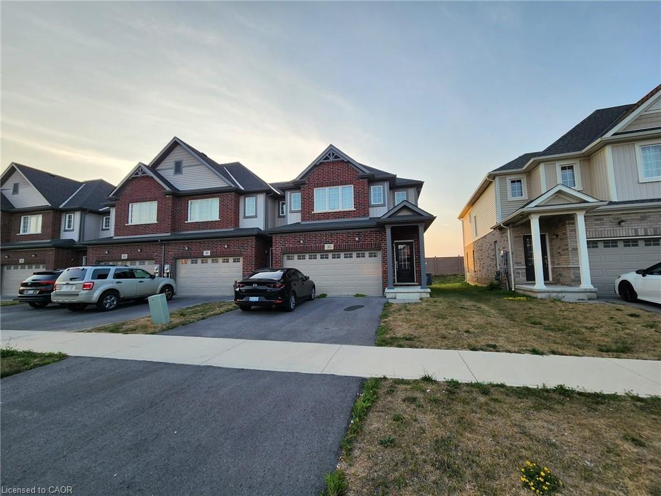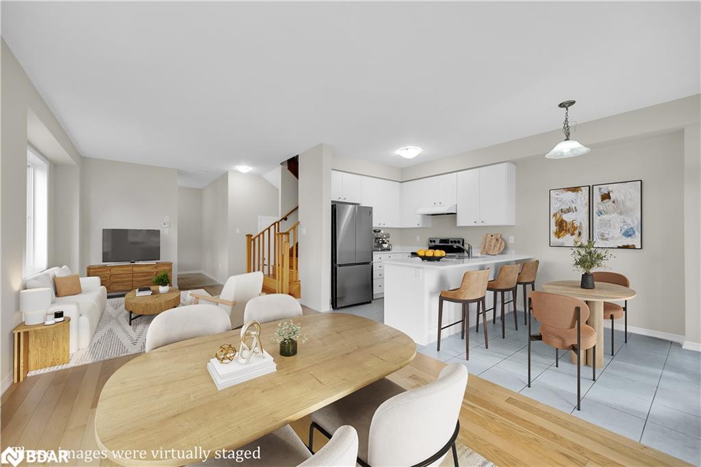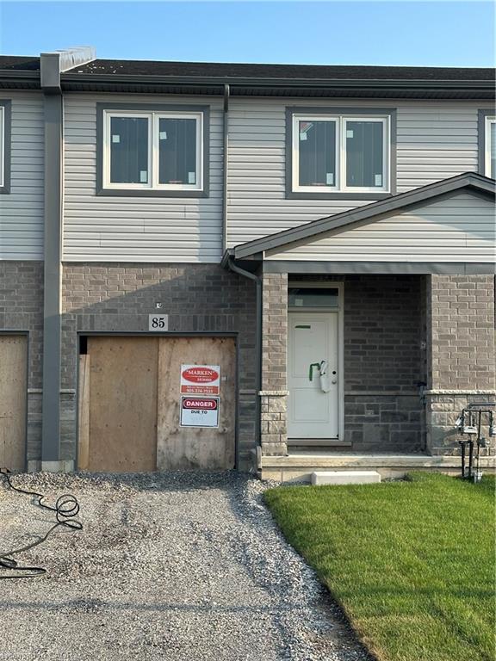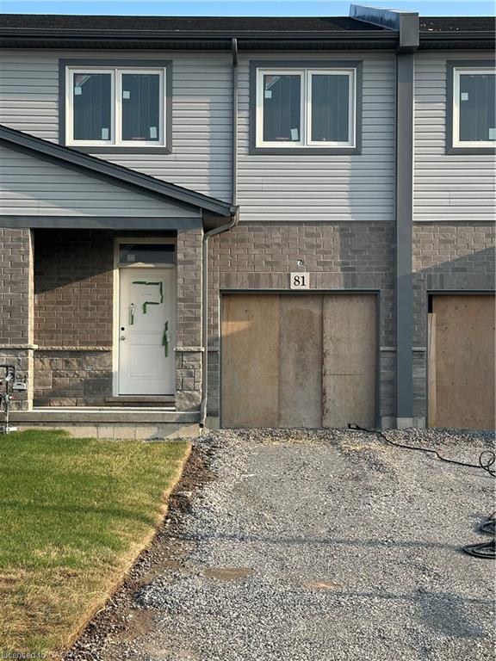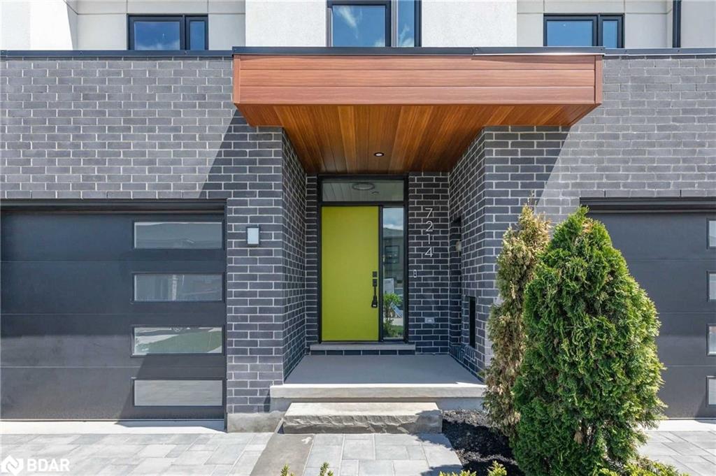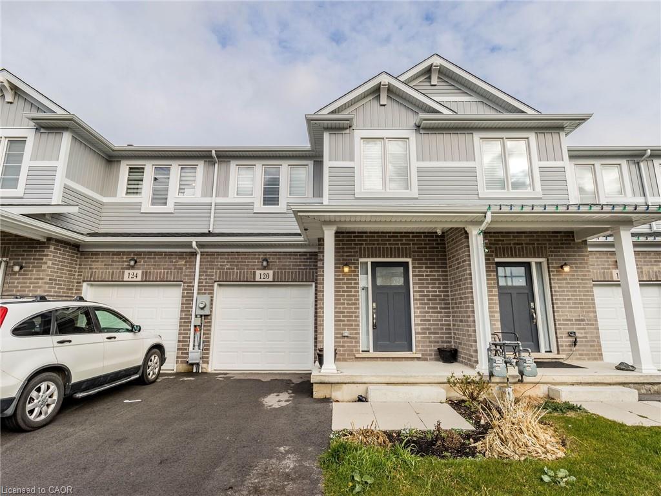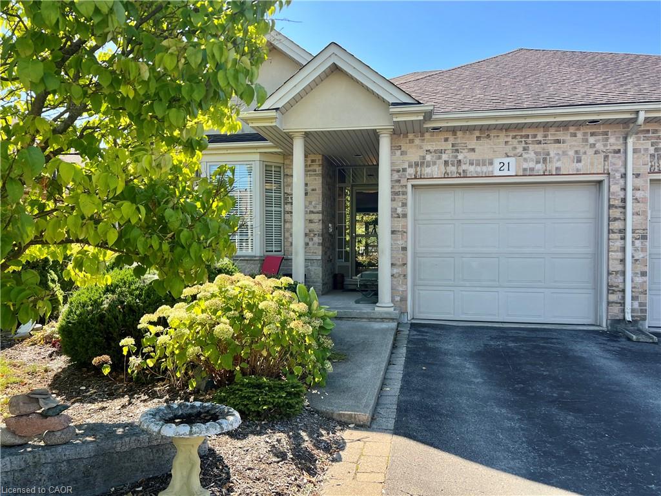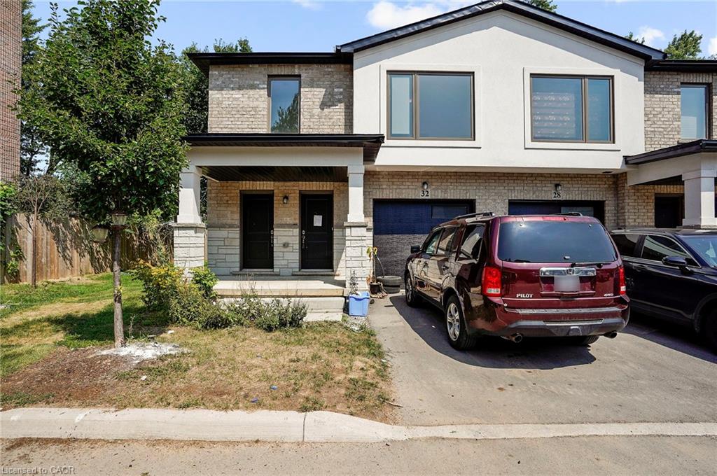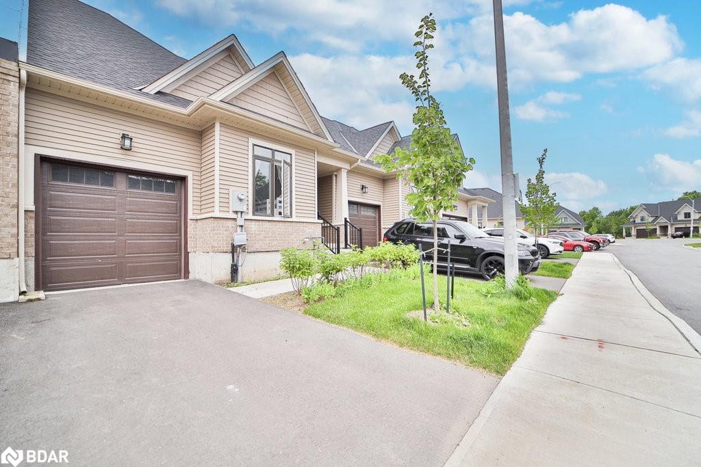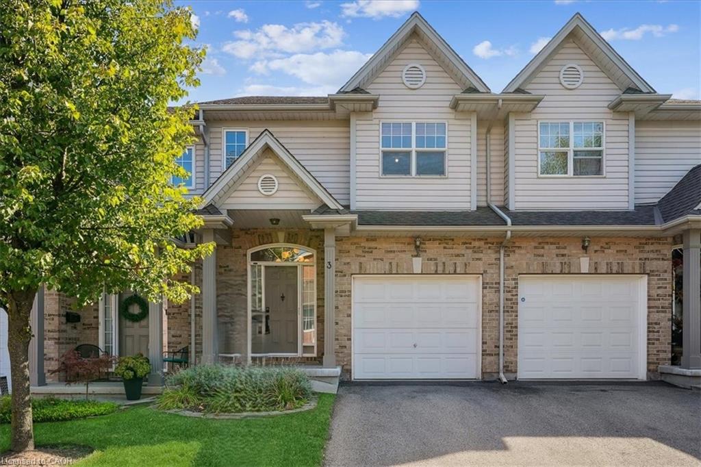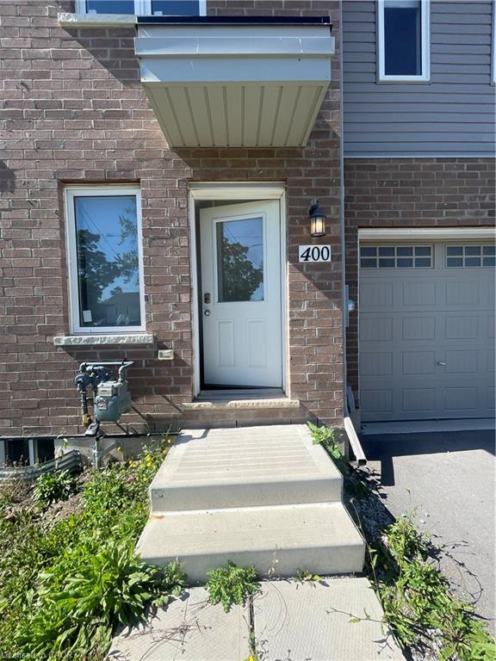
Highlights
Description
- Home value ($/Sqft)$382/Sqft
- Time on Houseful17 days
- Property typeResidential
- StyleTwo story
- Neighbourhood
- Median school Score
- Year built2022
- Garage spaces1
- Mortgage payment
Welcome to a stunning, carpet-free, move-in-ready freehold townhome in the highly desirable New Alberta community of Welland. This beautifully finished bungalow loft layout boasts three spacious bedrooms and two full bathrooms, with high ceilings and an open-concept living space that invites natural light and modern comfort. The main floor features a convenient primary suite, full bath, and a mainfloor laundry, while the second level offers two additional bedrooms and another full bathroomideal for family or guests. A separate basement entrance and rough-in for a future bathroom provide excellent in-law suite or rental income potential. Nestled close to Highway 406 and all essential amenities, this home is just a 27-minute drive to Niagara Falls, 12 minutes to Niagara College, and 19 minutes to Brock University. With easy access to schools, shopping, transit, and recreation, this thoughtful design in a growing community offers both immediate enjoyment and long-term value
Home overview
- Cooling Central air
- Heat type Forced air
- Pets allowed (y/n) No
- Sewer/ septic Sewer (municipal)
- Construction materials Concrete, shingle siding, vinyl siding
- Foundation Poured concrete
- Roof Asphalt shing
- # garage spaces 1
- # parking spaces 2
- Has garage (y/n) Yes
- Parking desc Attached garage
- # full baths 2
- # total bathrooms 2.0
- # of above grade bedrooms 3
- # of rooms 8
- Appliances Dishwasher, dryer, refrigerator, stove, washer
- Has fireplace (y/n) Yes
- Laundry information Inside
- Interior features Other
- County Niagara
- Area Welland
- Water source Municipal-metered
- Zoning description Rl2 (h), ins1, g1
- Directions Nonmem
- Lot desc Urban, airport, major highway, quiet area, schools
- Lot dimensions 22.61 x 125.32
- Approx lot size (range) 0 - 0.5
- Basement information Full, unfinished
- Building size 1450
- Mls® # 40774169
- Property sub type Townhouse
- Status Active
- Tax year 2025
- Bedroom Window And Closet
Level: 2nd - Bedroom Window And Closet
Level: 2nd - Bathroom Second
Level: 2nd - Bathroom Main
Level: Main - Dining room Combining With Living
Level: Main - Kitchen Main
Level: Main - Primary bedroom Window To Garden
Level: Main - Living room / dining room Patio Door Walk To Back Yard
Level: Main
- Listing type identifier Idx

$-1,477
/ Month

