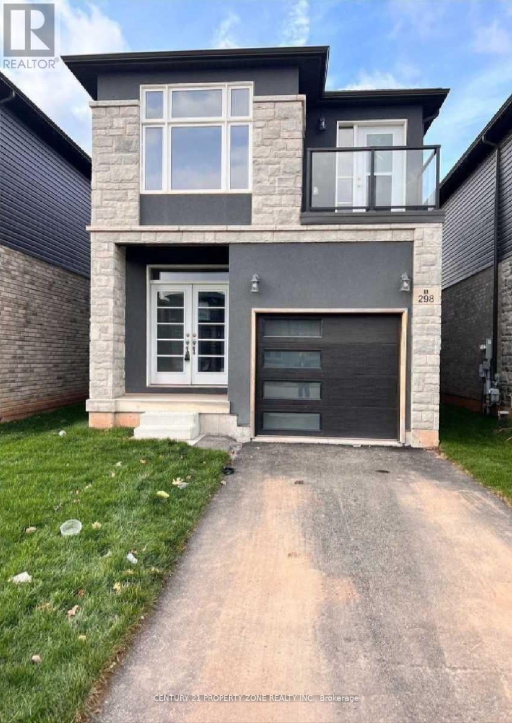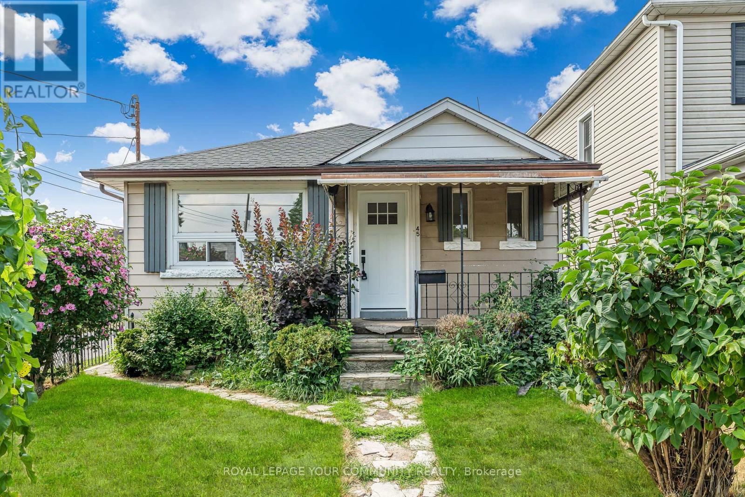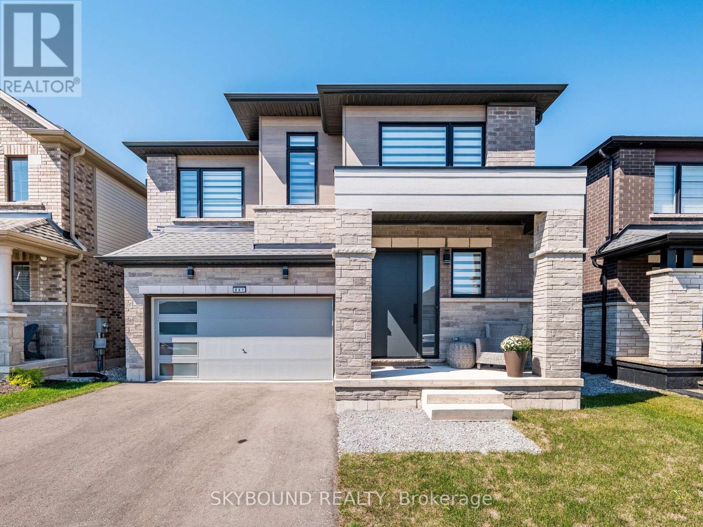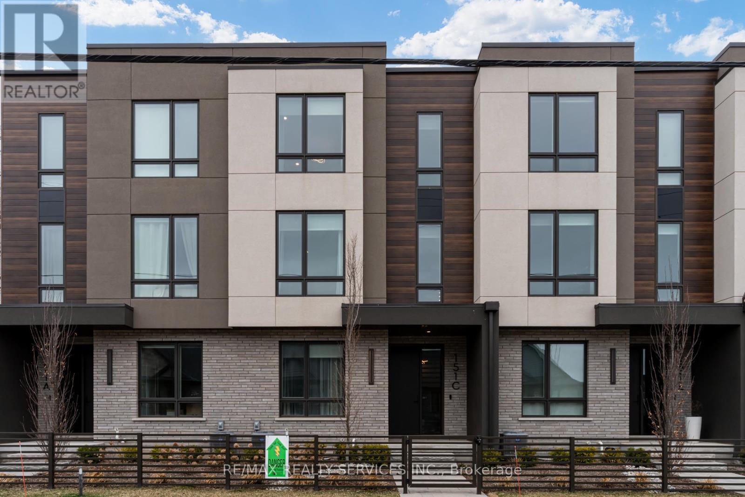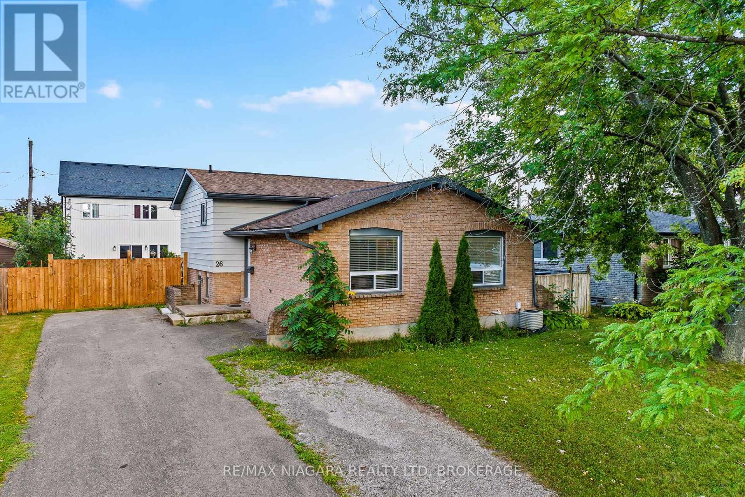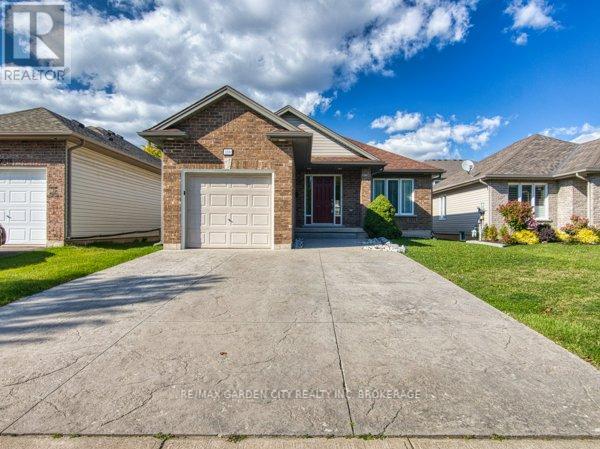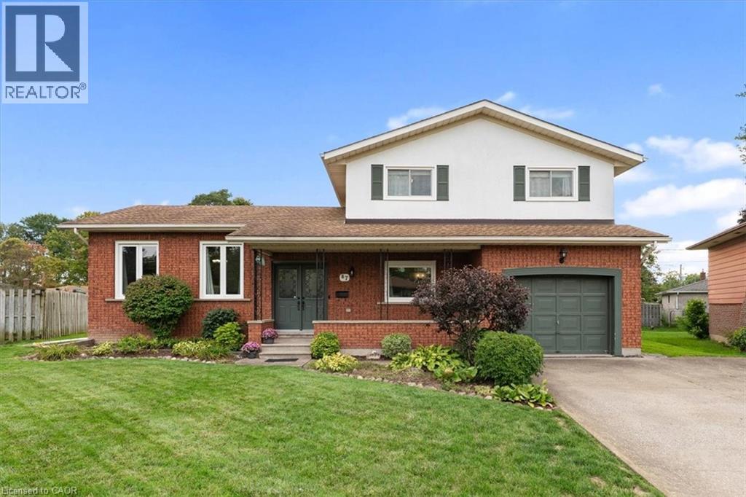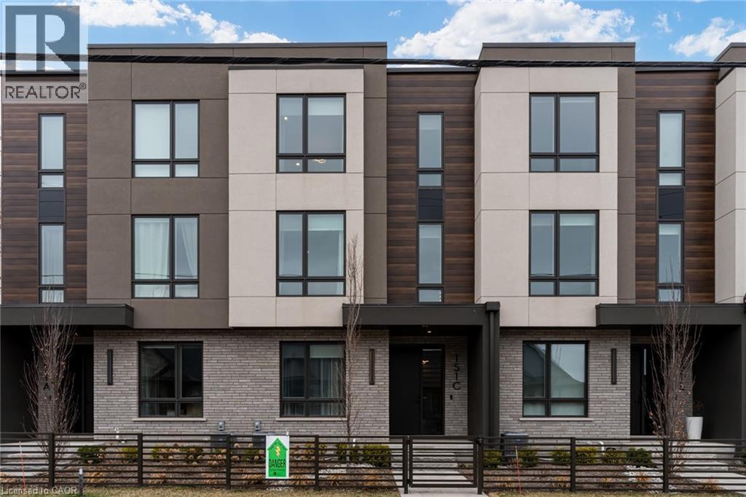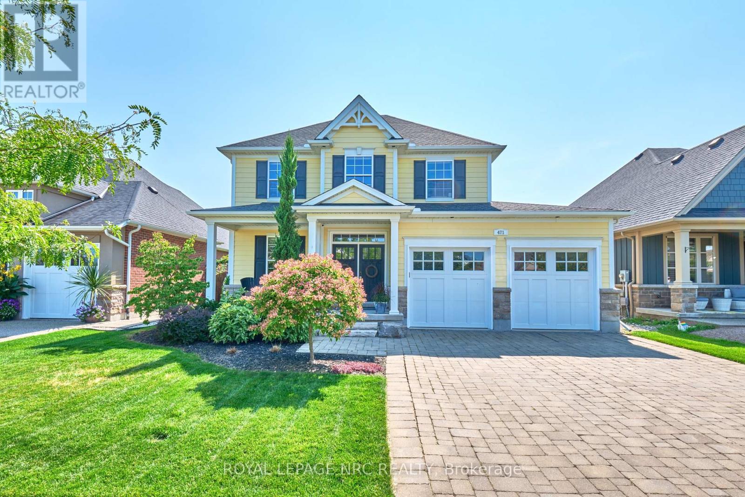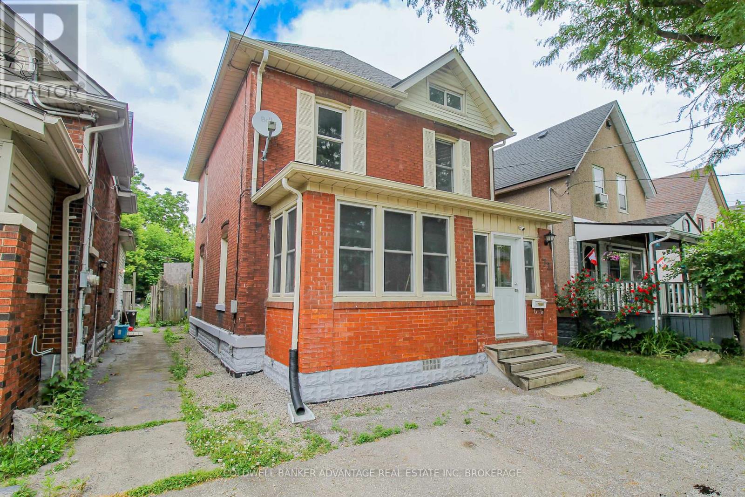- Houseful
- ON
- Welland
- South Pelham
- 41 Creekside Dr
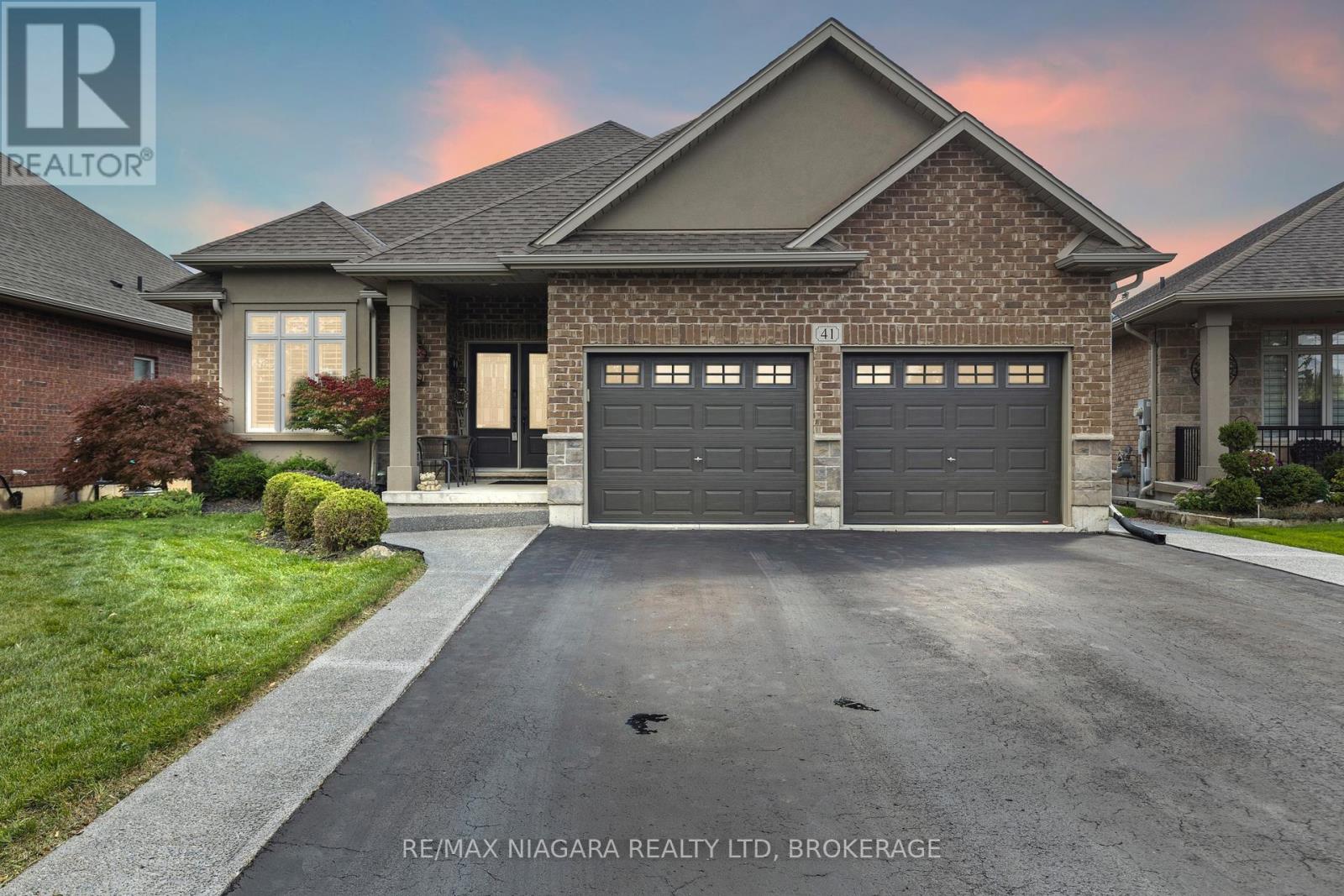
Highlights
Description
- Time on Housefulnew 4 hours
- Property typeSingle family
- StyleBungalow
- Neighbourhood
- Median school Score
- Mortgage payment
Elegant Policella built Bungalow, Move-In Ready with Over 3,000 Sq Ft of Thoughtfully Designed Space. Welcome to this beautifully appointed 2+1 bedroom bungalow, offering effortless main-floor living with high-end finishes and modern comfort throughout. Move-in ready and meticulously maintained, this home combines spaciousness with sophistication.The open-concept main floor features a stylish kitchen with a large island and quartz counter tops throughout, seamlessly connecting to the dining area with patio doors leading to a private rear deck perfect for indoor-outdoor entertaining. The sun-filled living room, complete with a cozy gas fireplace, overlooks the serene backyard, creating a warm and inviting atmosphere.The spacious primary suite is a true retreat, boasting patio doors to a private deck, a generous walk-in closet, and a luxurious 5-piece ensuite bath. A second bright bedroom, main-floor laundry, and a full guest bathroom complete the main level.The fully finished lower level continues the home's elegance with a cozy family room featuring a second gas fireplace, a soundproofed rec/media room, a third bedroom, and a third full bathroom ideal for guests or extended family. Ample storage is found throughout the home.Additional highlights include central vac, alarm system, California shutters, a large shed, an extra-wide driveway with parking for up to 6 vehicles, and thoughtful upgrades throughout.This home truly offers the perfect blend of comfort, function, and style ready for you to move in and enjoy. (id:63267)
Home overview
- Cooling Central air conditioning
- Heat source Natural gas
- Heat type Forced air
- Sewer/ septic Sanitary sewer
- # total stories 1
- # parking spaces 8
- Has garage (y/n) Yes
- # full baths 3
- # total bathrooms 3.0
- # of above grade bedrooms 4
- Has fireplace (y/n) Yes
- Community features School bus
- Subdivision 771 - coyle creek
- Directions 2018897
- Lot size (acres) 0.0
- Listing # X12394515
- Property sub type Single family residence
- Status Active
- Bathroom 99.6m X 97.2m
Level: Basement - Bedroom 135.6m X 133.32m
Level: Basement - Recreational room / games room 225.6m X 409.2m
Level: Basement - Family room 190.8m X 380.4m
Level: Basement - Living room 189.6m X 211.2m
Level: Main - Dining room 208.8m X 132m
Level: Main - Bathroom 109.2m X 63.6m
Level: Main - Bathroom 97.32m X 188.4m
Level: Main - Kitchen 255.6m X 121.32m
Level: Main - Laundry 103.2m X 73.32m
Level: Main - Primary bedroom 144m X 218.4m
Level: Main
- Listing source url Https://www.realtor.ca/real-estate/28842372/41-creekside-drive-welland-coyle-creek-771-coyle-creek
- Listing type identifier Idx

$-2,400
/ Month

