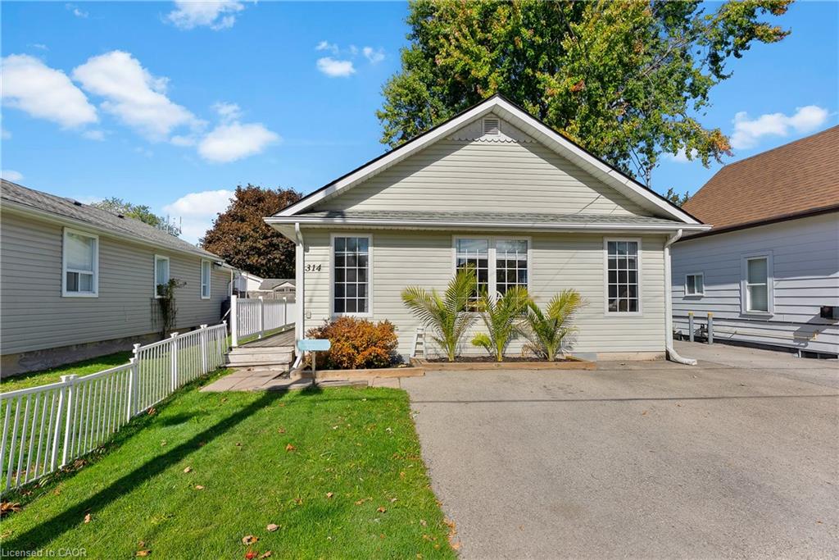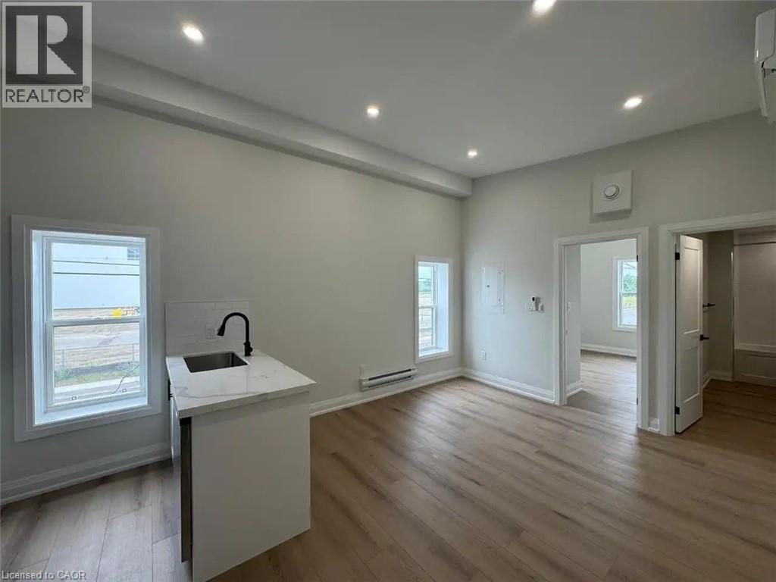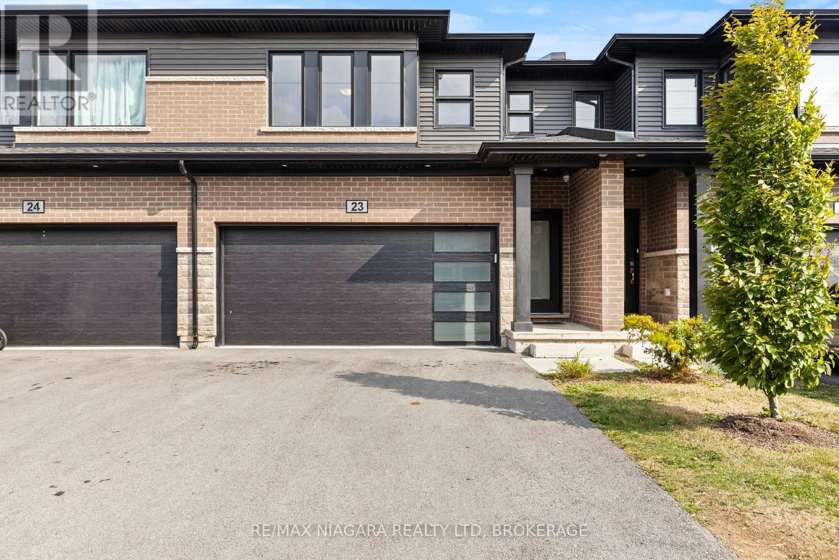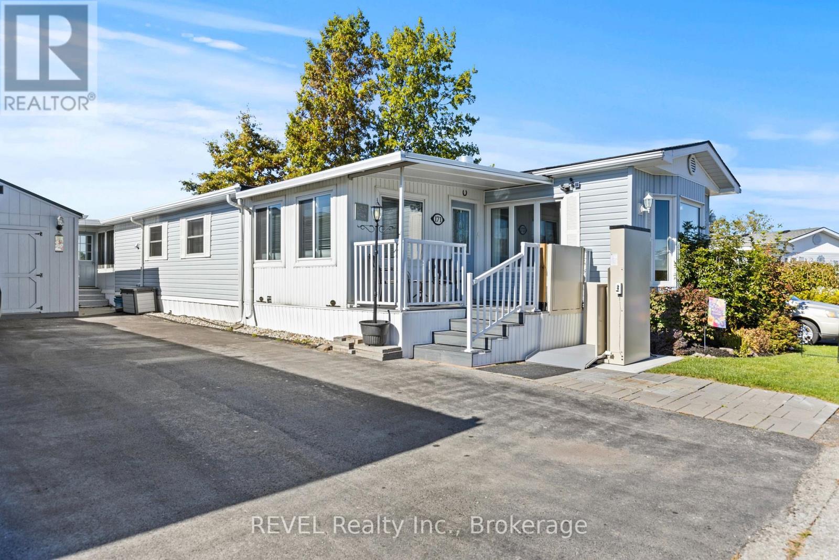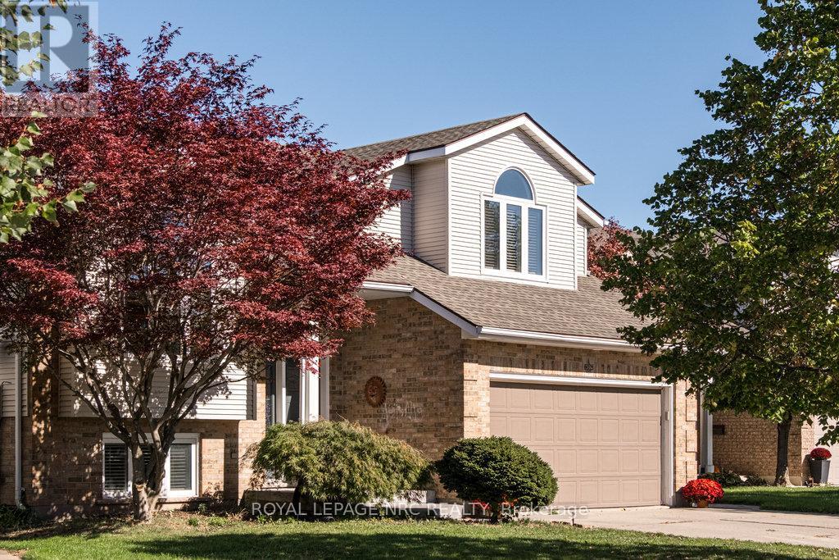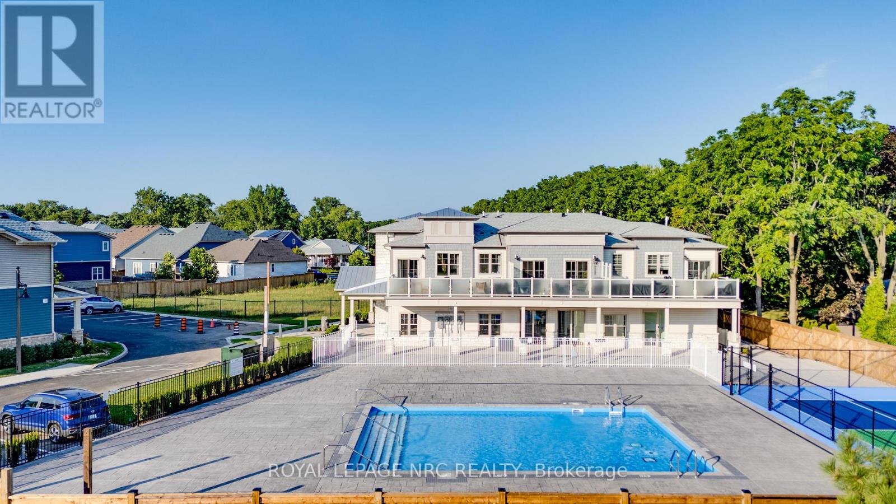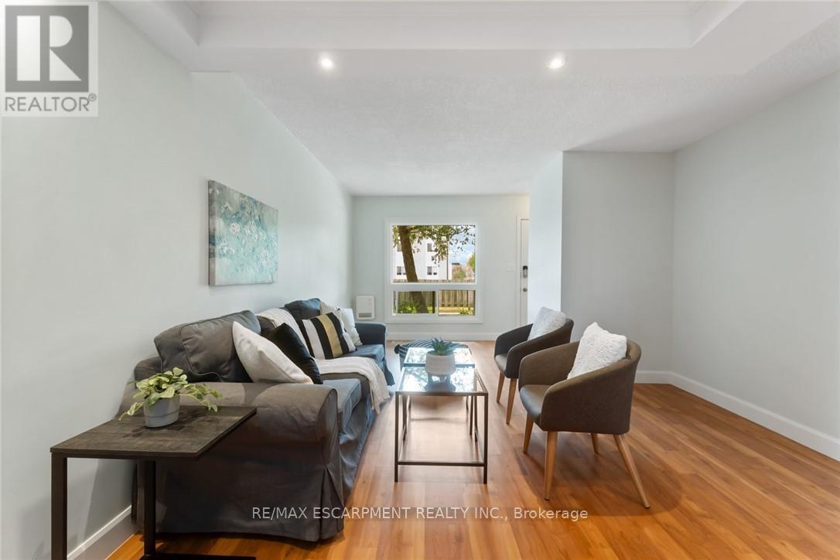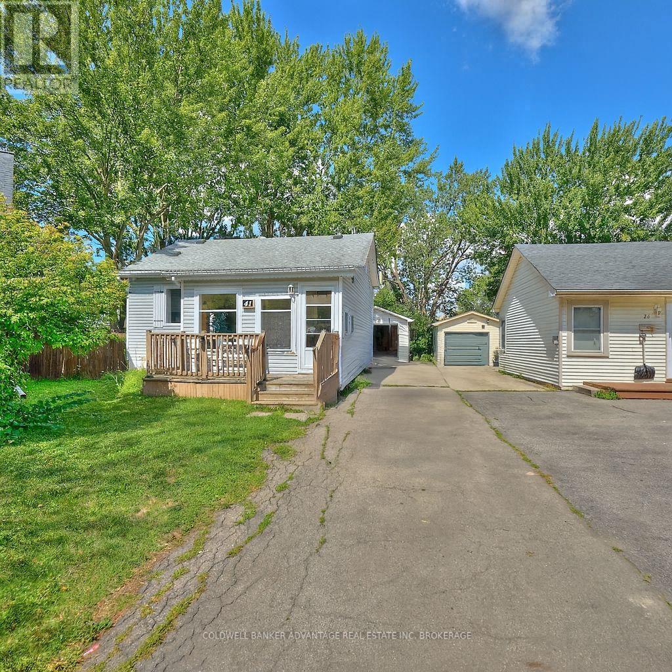
Highlights
Description
- Time on Houseful53 days
- Property typeSingle family
- StyleBungalow
- Neighbourhood
- Median school Score
- Mortgage payment
Welcome to this charming 2+1 bedroom, 1-bathroom bungalow tucked away on a quiet cul-de-sac in Welland. Perfect for first-time buyers, downsizers, or investors, this home sits on a spacious 153-foot deep lot with plenty of room to enjoy outdoor living. It features both a front covered porch and an enclosed sunroom at the back, ideal for relaxing year-round. Inside, the kitchen provides a bright dining space, making family meals and entertaining a breeze. A cozy loft space offers the potential for a 3rd bedroom, perfect for growing families or flexible use. Adding to the appeal is a hobby garage measuring 14' x 36' with 10' ceilings, complete with a heated workshop and hydro, making it an ideal space for projects, storage, or small business use. The comfortable layout, deep yard, and cul-de-sac location with a central kids play area make it a wonderful spot for families. A great opportunity to own a move-in ready bungalow in a family-friendly neighbourhood! (id:63267)
Home overview
- Cooling Central air conditioning
- Heat source Natural gas
- Heat type Forced air
- Sewer/ septic Sanitary sewer
- # total stories 1
- # parking spaces 4
- Has garage (y/n) Yes
- # full baths 1
- # total bathrooms 1.0
- # of above grade bedrooms 3
- Subdivision 773 - lincoln/crowland
- Lot size (acres) 0.0
- Listing # X12368275
- Property sub type Single family residence
- Status Active
- Loft 3.05m X 3.66m
Level: 2nd - Living room 4.67m X 3.58m
Level: Main - Kitchen 3.56m X 2.54m
Level: Main - Bedroom 3.58m X 3.05m
Level: Main - Bedroom 2.87m X 2.44m
Level: Main - Dining room 4.17m X 2.39m
Level: Main - Bedroom 5.88m X 3.66m
Level: Upper
- Listing source url Https://www.realtor.ca/real-estate/28785931/41-dunkirk-court-welland-lincolncrowland-773-lincolncrowland
- Listing type identifier Idx

$-1,253
/ Month

