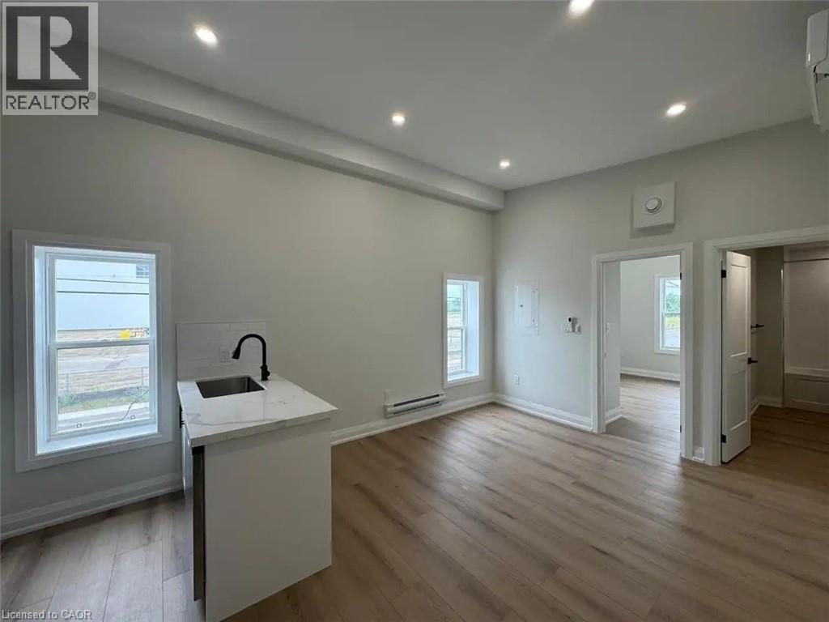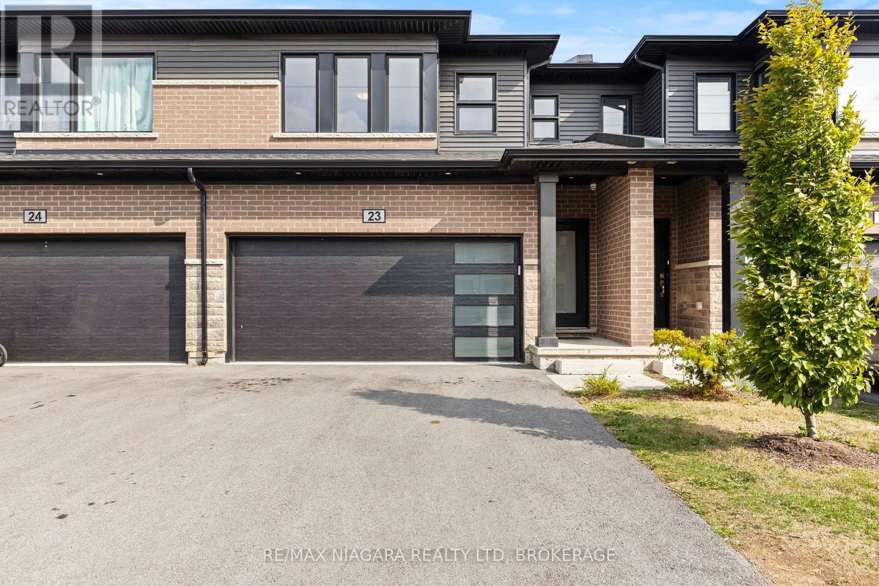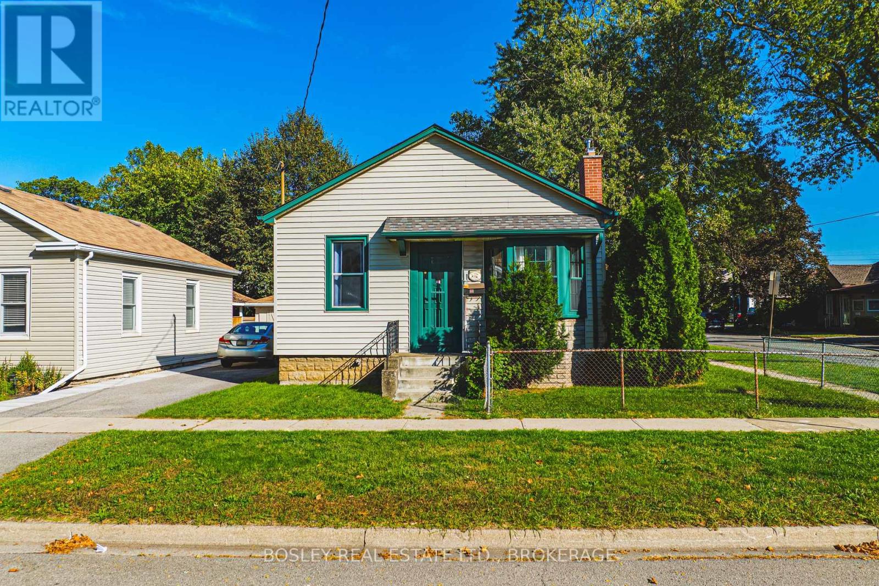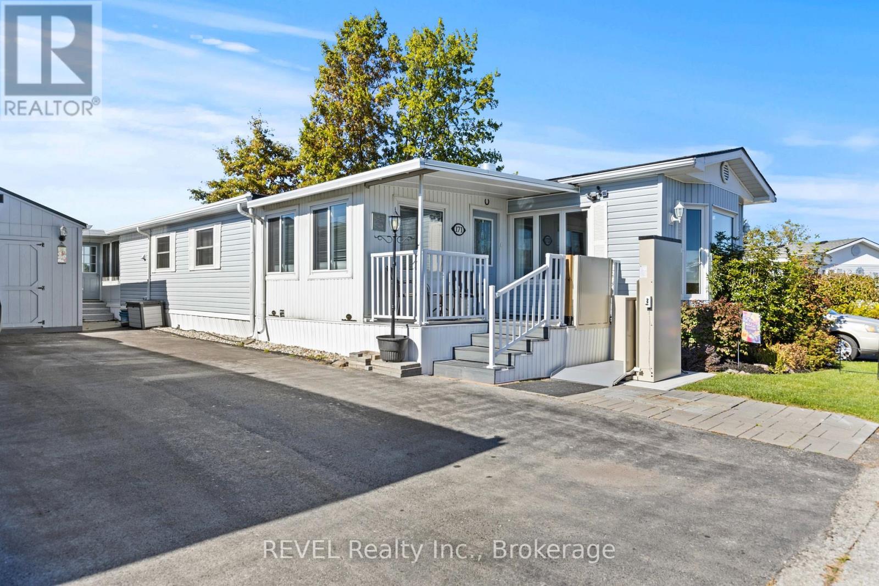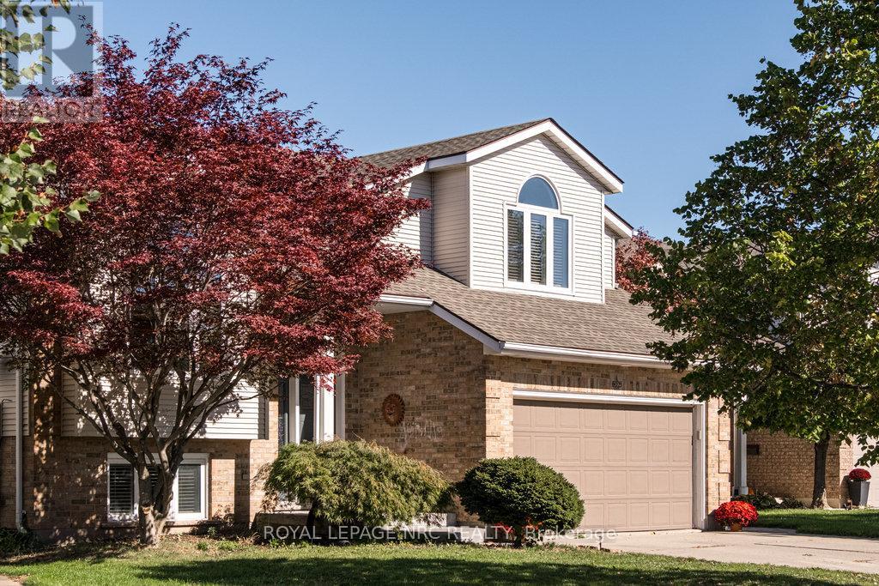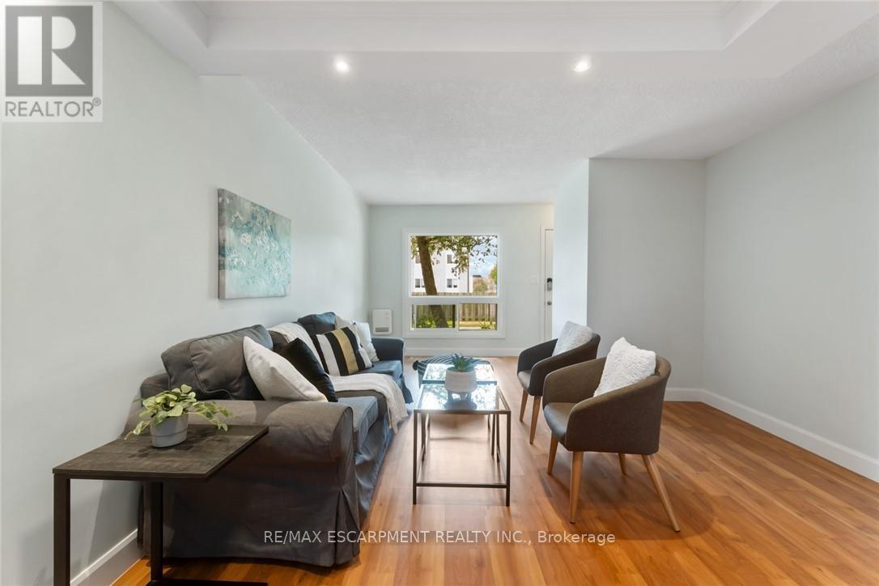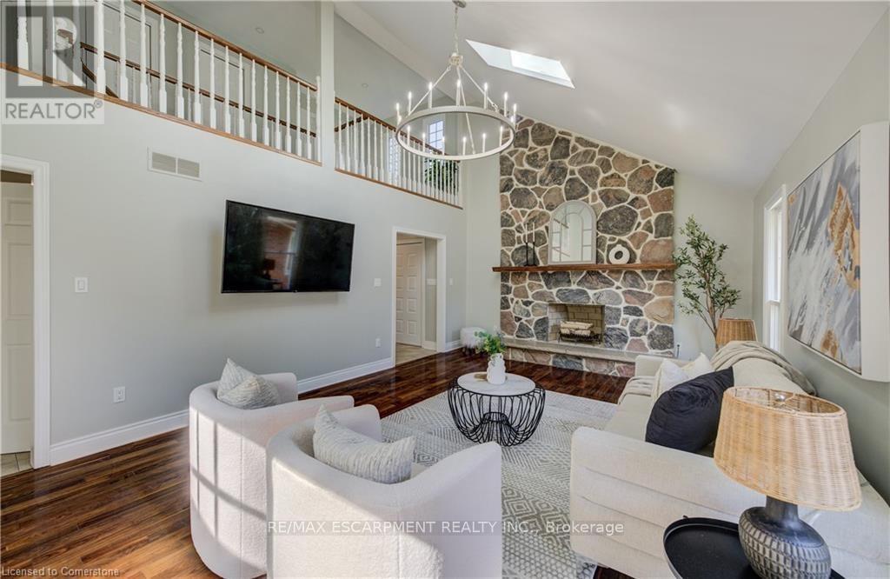- Houseful
- ON
- Welland
- Market Square
- 41 Kent St
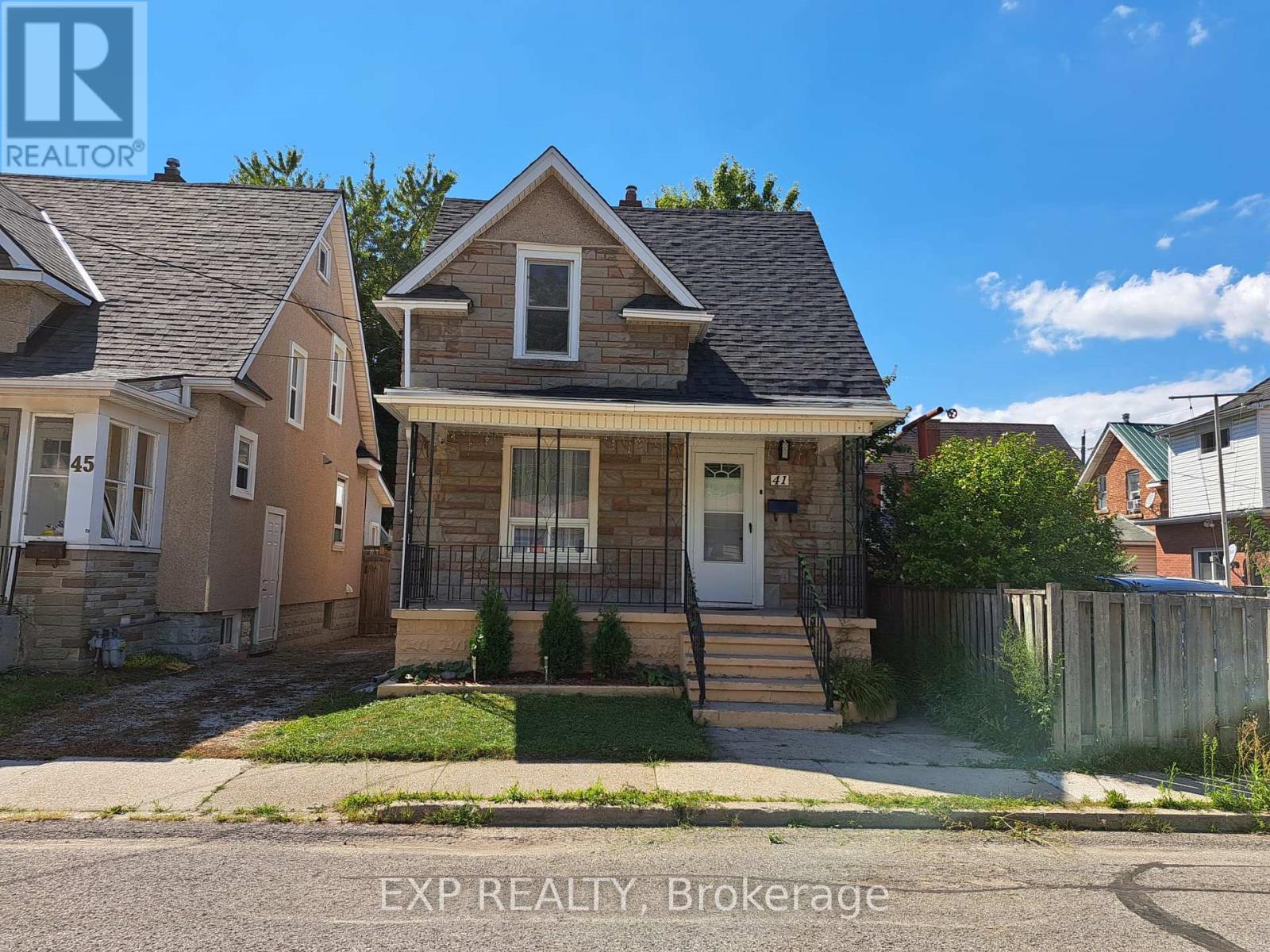
Highlights
Description
- Time on Houseful56 days
- Property typeSingle family
- Neighbourhood
- Median school Score
- Mortgage payment
Welcome to 41 Kent St, Welland a beautifully updated home blending style and functionality. Over the past 3 years, key upgrades have been completed, including a new A/C, furnace, electrical panel, roof, and appliances, offering peace of mind and energy efficiency. The insulated 14x14 shed adds flexible space for a workshop, studio, or extra storage.Nestled in a quiet residential area, this home is just minutes from Seaway Mall, Fitch Street Plaza, grocery stores, restaurants, and everyday essentials. Surrounded by top-rated schools like Notre Dame College School and Fitch Street Public School, and close to parks such as Chippawa Park and Merritt Island, its perfect for families and outdoor enthusiasts alike.Move-in ready and ideally located, this property is a smart choice for first-time buyers, investors, or anyone seeking comfort, convenience, and modern upgrades. (id:63267)
Home overview
- Cooling Central air conditioning
- Heat source Natural gas
- Heat type Forced air
- Sewer/ septic Sanitary sewer
- # total stories 2
- # parking spaces 1
- # full baths 2
- # half baths 1
- # total bathrooms 3.0
- # of above grade bedrooms 3
- Subdivision 768 - welland downtown
- Lot size (acres) 0.0
- Listing # X12362098
- Property sub type Single family residence
- Status Active
- Bedroom 4.08m X 3.65m
Level: 2nd - 2nd bedroom 3.35m X 3.65m
Level: 2nd - Bathroom 1.73m X 3.35m
Level: 2nd - Bedroom 2.74m X 3.35m
Level: Basement - Kitchen 1.95m X 2.37m
Level: Basement - Laundry 0.76m X 1.52m
Level: Basement - Bathroom 1.61m X 1.82m
Level: Basement - Family room 4.57m X 4.53m
Level: Basement - Living room 4.66m X 3.44m
Level: Main - Dining room 2.86m X 4.57m
Level: Main - Bathroom 1.03m X 1.58m
Level: Main - Kitchen 2.83m X 4.57m
Level: Main
- Listing source url Https://www.realtor.ca/real-estate/28771956/41-kent-street-welland-welland-downtown-768-welland-downtown
- Listing type identifier Idx

$-1,491
/ Month






