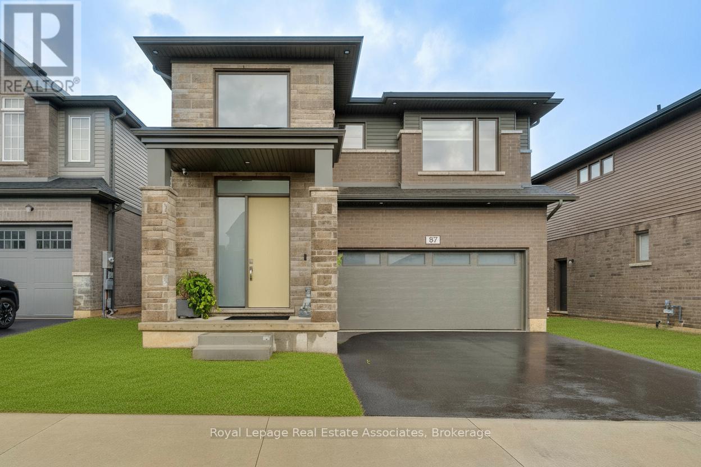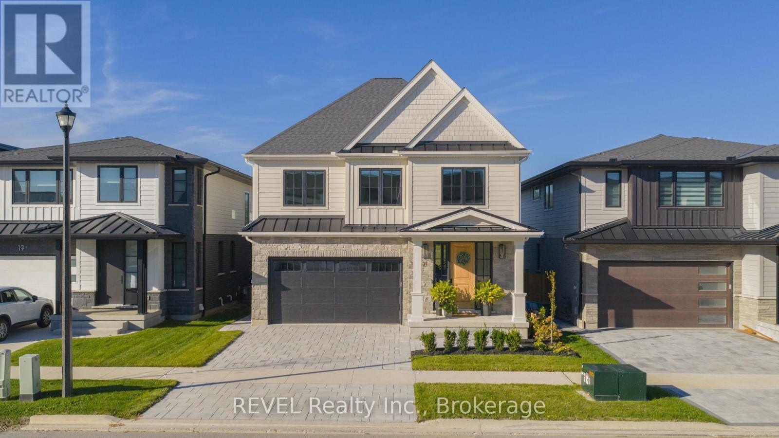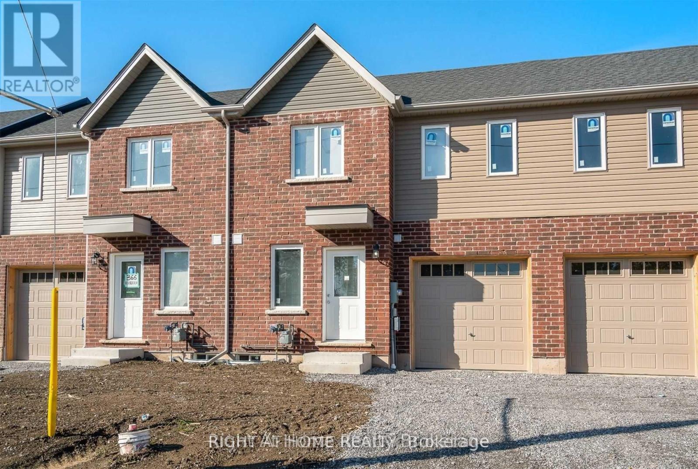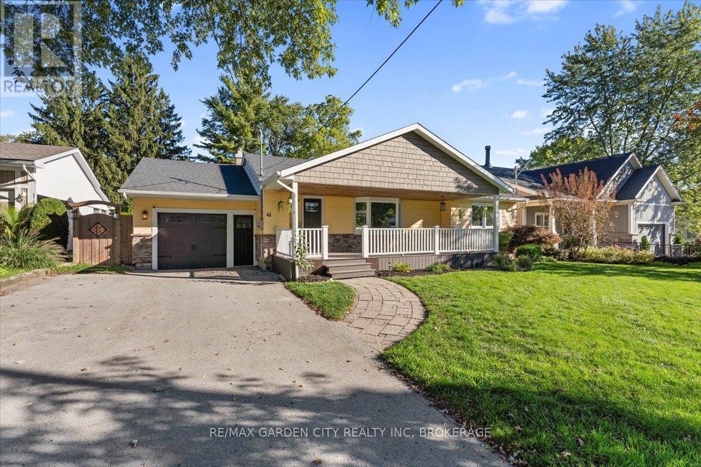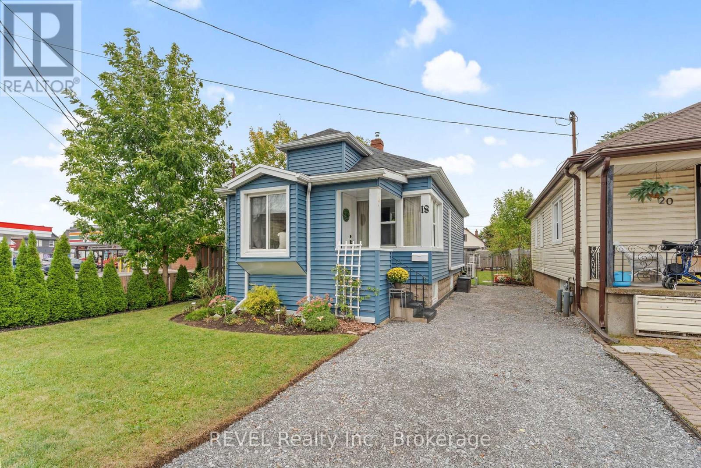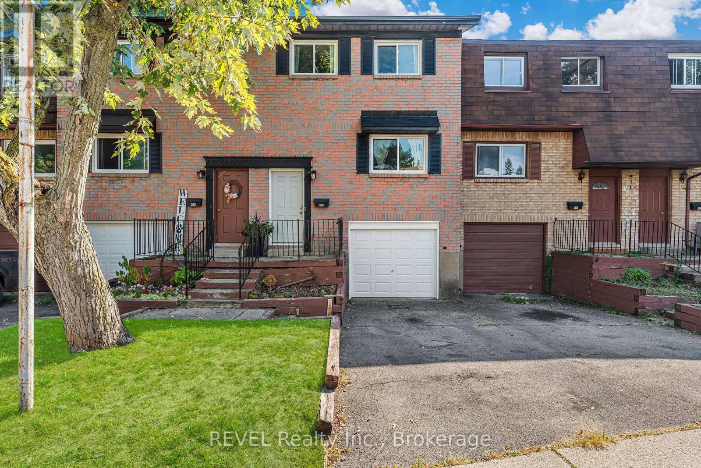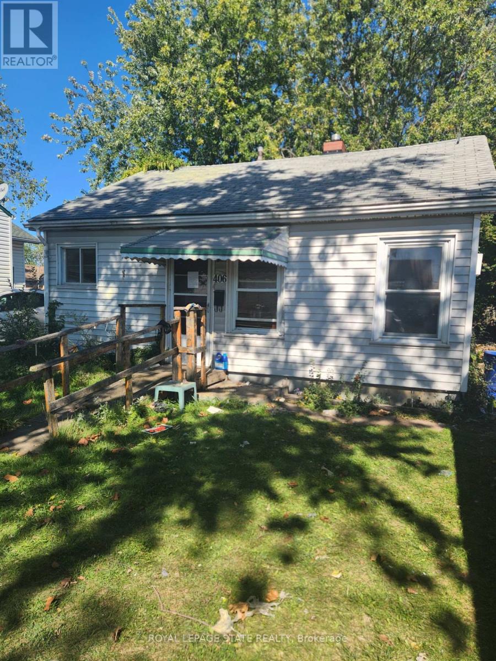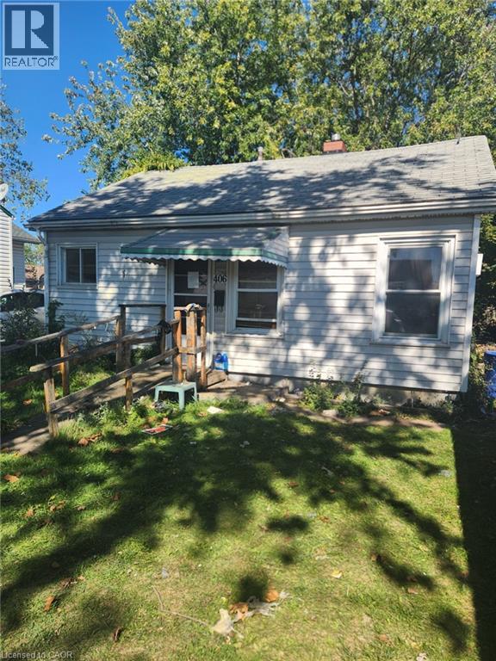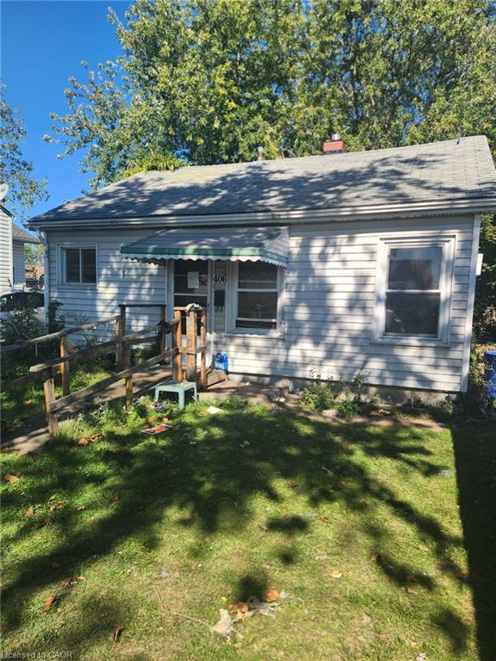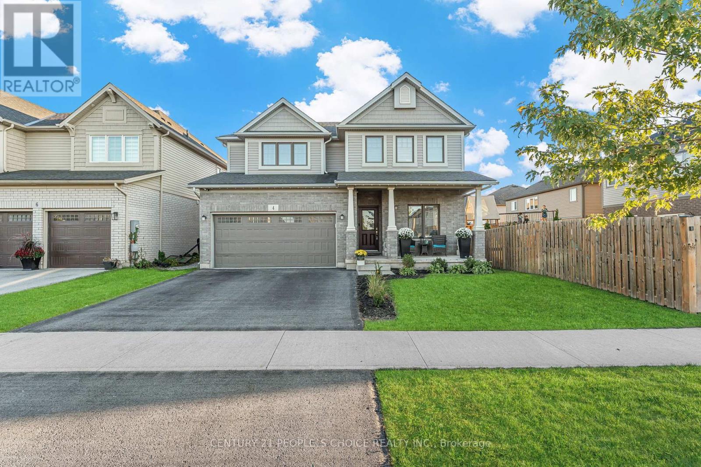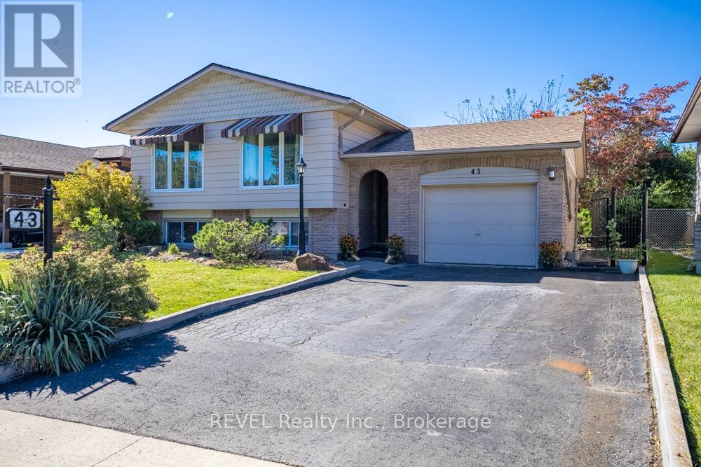
Highlights
Description
- Time on Housefulnew 1 hour
- Property typeSingle family
- StyleRaised bungalow
- Neighbourhood
- Median school Score
- Mortgage payment
This great family home is located in the sought-after north end neighbourhood of Welland! This raised bungalow has wonderful curb appeal! The home features an attached single-car garage equipped with a heater. The house originally had three bedrooms above grade, but was converted to two bedrooms to create a more spacious primary bedroom with a walkout to the back deck. The main floor living, dining, and kitchen floors were updated using luxury vinyl plank flooring. This main area offers great flow and connection between the rooms, which is perfect for entertaining! You will also find the family's four-piece bathroom and two of the three bedrooms on this level. The beauty of a raised bungalow design is that the lower level does not feel like you are in a basement! The family room has two large windows that bring in lots of natural light. On this lower level, you will also find the combined two-piece bathroom/laundry room and the third spacious bedroom. The backyard is fully fenced and has a great patio area and a wooden deck. There is also a charming garden shed to store all your garden tools. The home is conveniently located with shopping, schools, and other city conveniences all nearby! (id:63267)
Home overview
- Cooling Central air conditioning
- Heat source Natural gas
- Heat type Forced air
- Sewer/ septic Sanitary sewer
- # total stories 1
- Fencing Fully fenced, fenced yard
- # parking spaces 3
- Has garage (y/n) Yes
- # full baths 1
- # half baths 1
- # total bathrooms 2.0
- # of above grade bedrooms 3
- Flooring Vinyl, hardwood
- Subdivision 767 - n. welland
- Lot size (acres) 0.0
- Listing # X12442578
- Property sub type Single family residence
- Status Active
- Bathroom 3.622m X 2.793m
Level: Basement - Family room 4.826m X 6.379m
Level: Basement - 3rd bedroom 4.339m X 3.622m
Level: Basement - Utility 3.218m X 2.851m
Level: Basement - Living room 6.32m X 3.644m
Level: Main - Kitchen 3.269m X 2.904m
Level: Main - Dining room 2.179m X 2.904m
Level: Main - Primary bedroom 5.526m X 3.638m
Level: Main - Bedroom 3.821m X 2.913m
Level: Main - Bathroom 2.149m X 2.29m
Level: Main
- Listing source url Https://www.realtor.ca/real-estate/28946654/43-trelawn-parkway-welland-n-welland-767-n-welland
- Listing type identifier Idx

$-1,533
/ Month

