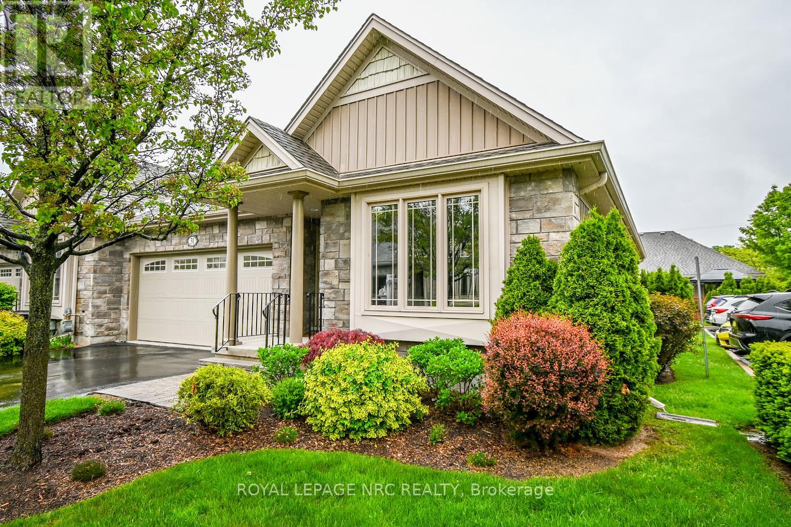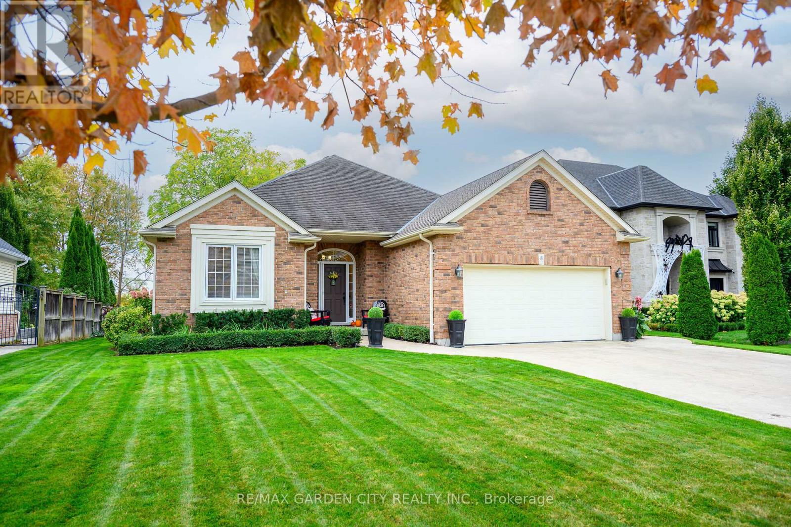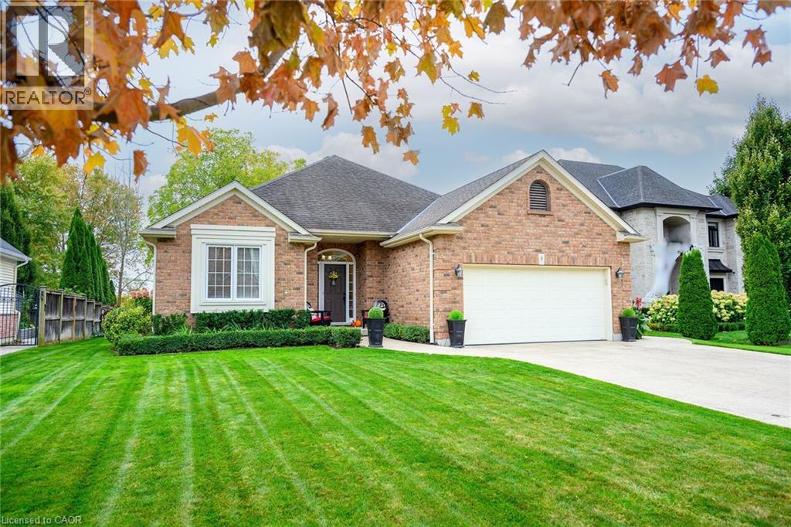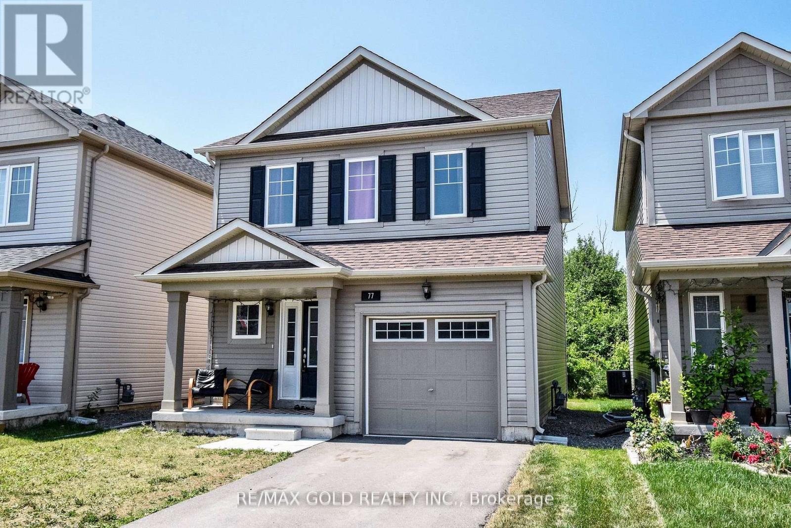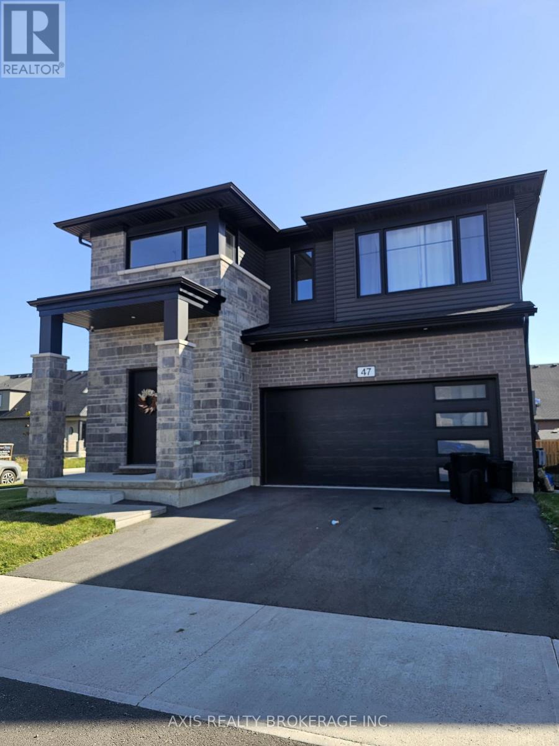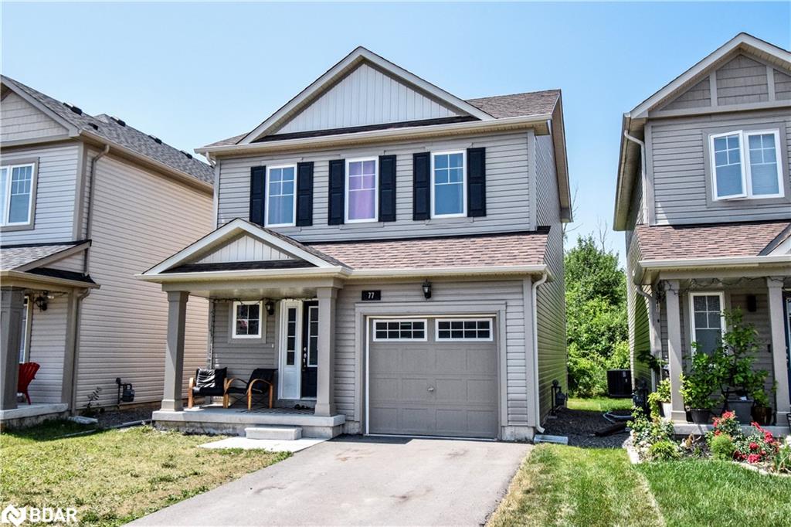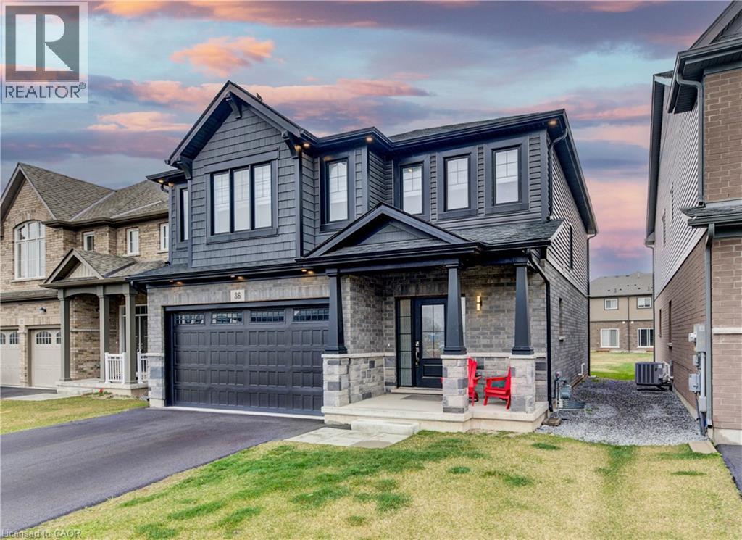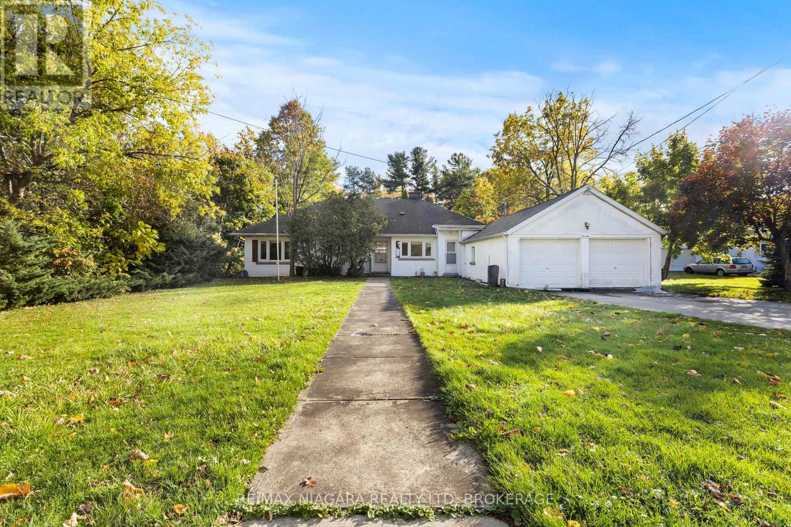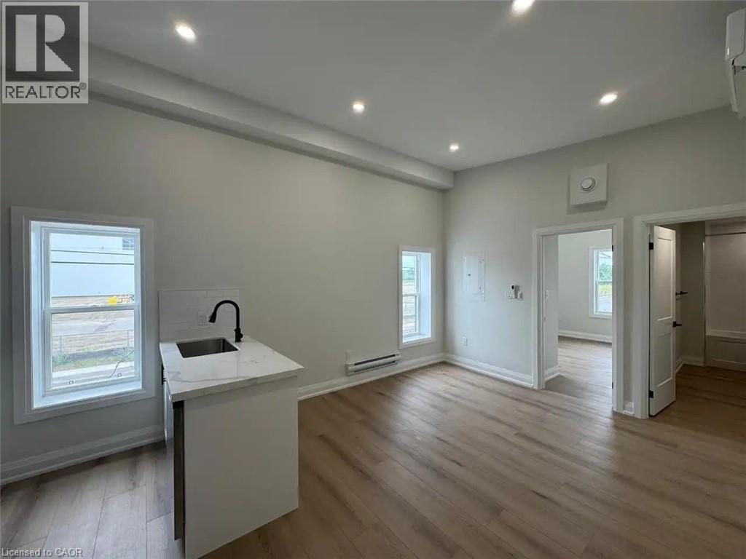- Houseful
- ON
- Welland
- South Pelham
- 440 S Pelham Rd
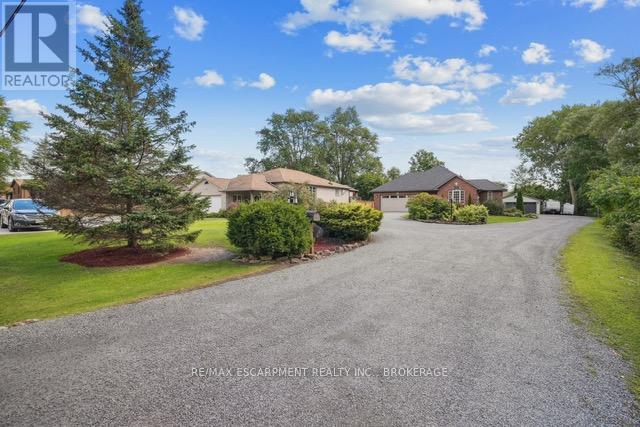
Highlights
This home is
103%
Time on Houseful
6 Days
School rated
5.8/10
Welland
0.01%
Description
- Time on Housefulnew 6 days
- Property typeSingle family
- StyleBungalow
- Neighbourhood
- Median school Score
- Mortgage payment
This one-owner custom built home sits on nearly 2 acres in Wellands west end, offering country privacy with city convenience. Featuring 3+1 bedrooms, 3 bathrooms, and an open-concept layout, the property includes an attached double garage plus a detached heated two-car garage ideal for a workshop or extra storage. The large lot with a ravine setting provides tranquility, while the reinforced deck is wired for a hot tub. With ample parking for RVs, boats, or trailers, this well-maintained home is perfect for families, hobbyists, and anyone seeking space to work from home, garden, entertain, or enjoy the outdoors. (id:63267)
Home overview
Amenities / Utilities
- Cooling Central air conditioning
- Heat source Natural gas
- Heat type Forced air
- Sewer/ septic Sanitary sewer
Exterior
- # total stories 1
- # parking spaces 12
- Has garage (y/n) Yes
Interior
- # full baths 3
- # total bathrooms 3.0
- # of above grade bedrooms 4
- Has fireplace (y/n) Yes
Location
- Community features School bus
- Subdivision 769 - prince charles
Lot/ Land Details
- Lot desc Landscaped
Overview
- Lot size (acres) 0.0
- Listing # X12463703
- Property sub type Single family residence
- Status Active
Rooms Information
metric
- Bathroom 1.82m X 2.51m
Level: Basement - Laundry 2.33m X 2.74m
Level: Basement - Exercise room 3.63m X 4.38m
Level: Basement - Bedroom 3.75m X 3.27m
Level: Basement - Recreational room / games room 8.45m X 7.41m
Level: Basement - Other 3.53m X 2.64m
Level: Basement - Bathroom 3.75m X 2.2m
Level: Main - Kitchen 3.75m X 3.6m
Level: Main - Living room 3.81m X 5.41m
Level: Main - 2nd bedroom 3.04m X 3.02m
Level: Main - Bedroom 3.63m X 3.93m
Level: Main - Bathroom 3.07m X 2.38m
Level: Main - 3rd bedroom 3.75m X 3.02m
Level: Main - Dining room 2.46m X 3.07m
Level: Main
SOA_HOUSEKEEPING_ATTRS
- Listing source url Https://www.realtor.ca/real-estate/28992439/440-south-pelham-road-welland-prince-charles-769-prince-charles
- Listing type identifier Idx
The Home Overview listing data and Property Description above are provided by the Canadian Real Estate Association (CREA). All other information is provided by Houseful and its affiliates.

Lock your rate with RBC pre-approval
Mortgage rate is for illustrative purposes only. Please check RBC.com/mortgages for the current mortgage rates
$-4,200
/ Month25 Years fixed, 20% down payment, % interest
$
$
$
%
$
%

Schedule a viewing
No obligation or purchase necessary, cancel at any time

