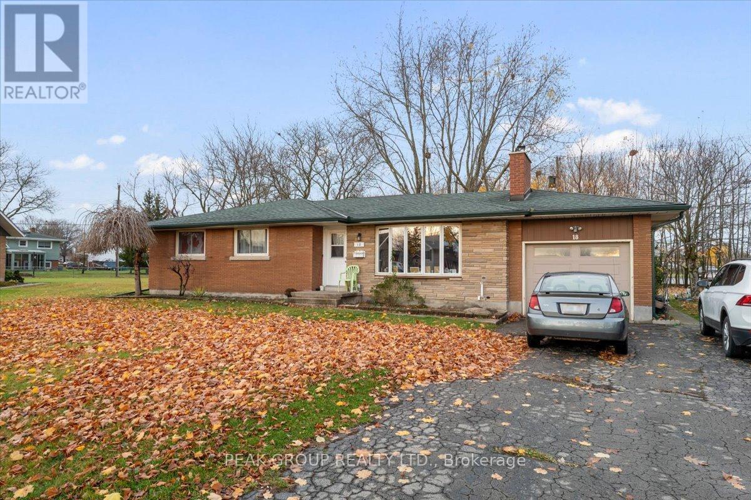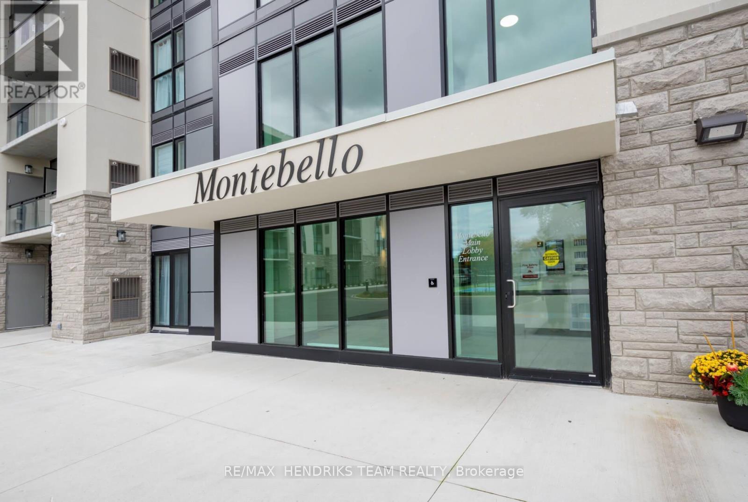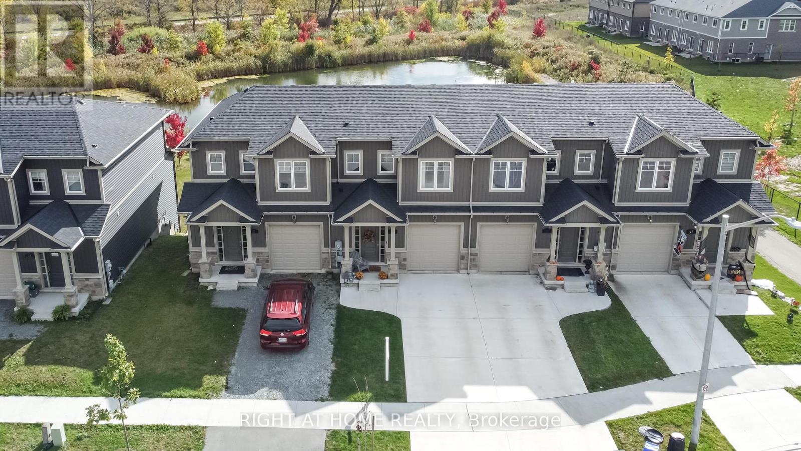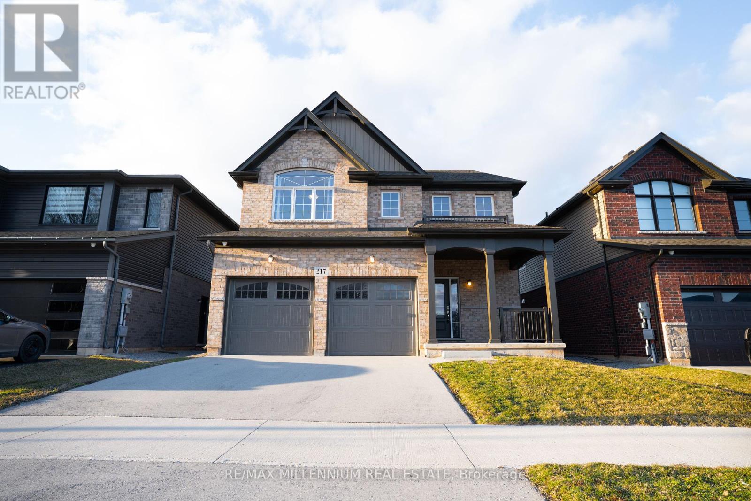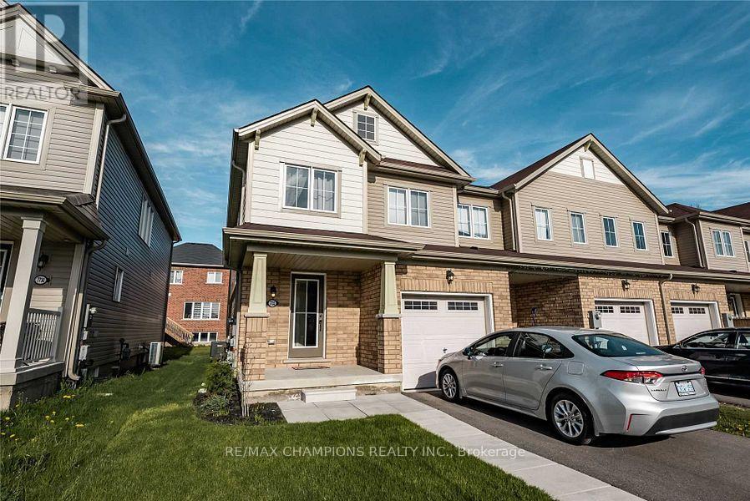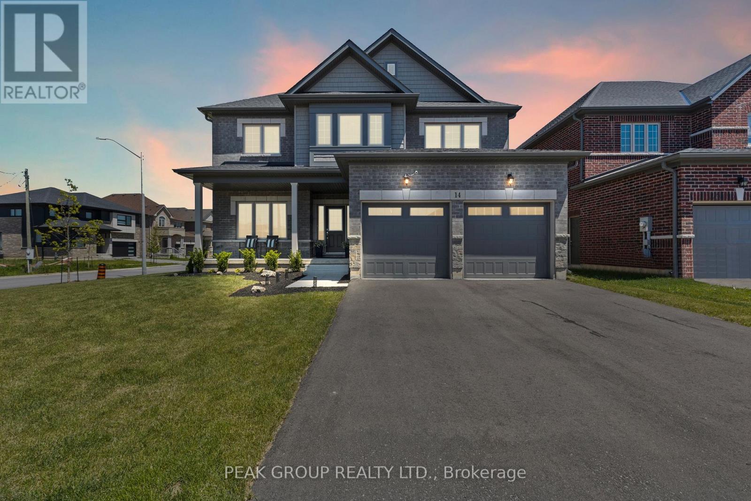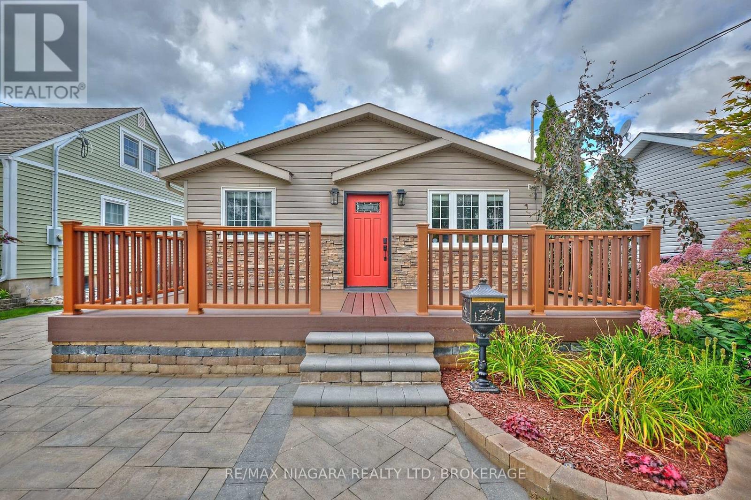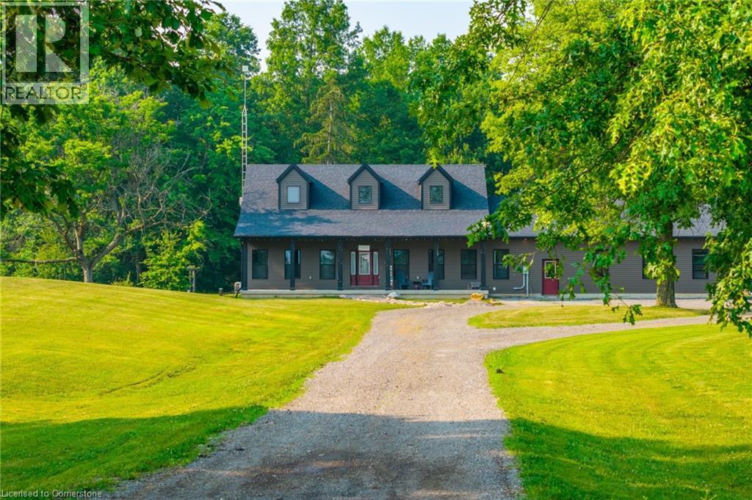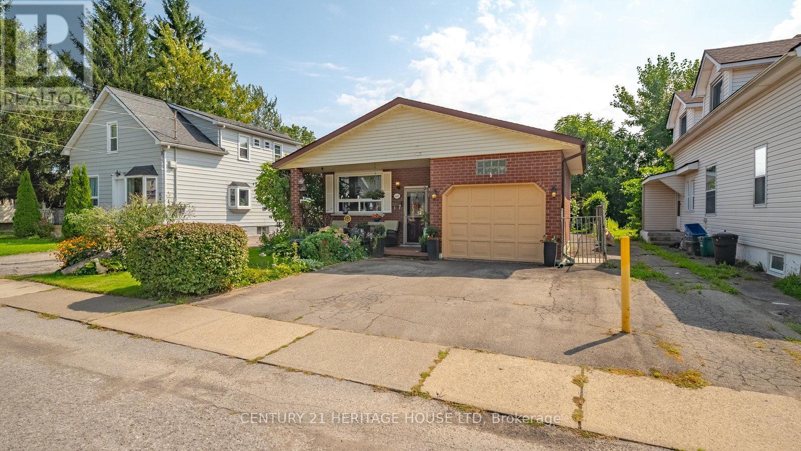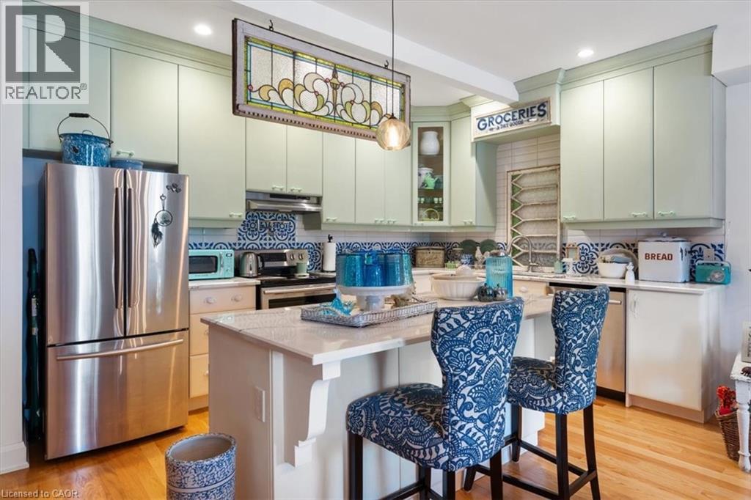- Houseful
- ON
- Welland Lincolncrowland
- Cordage
- 450 Classic Ave
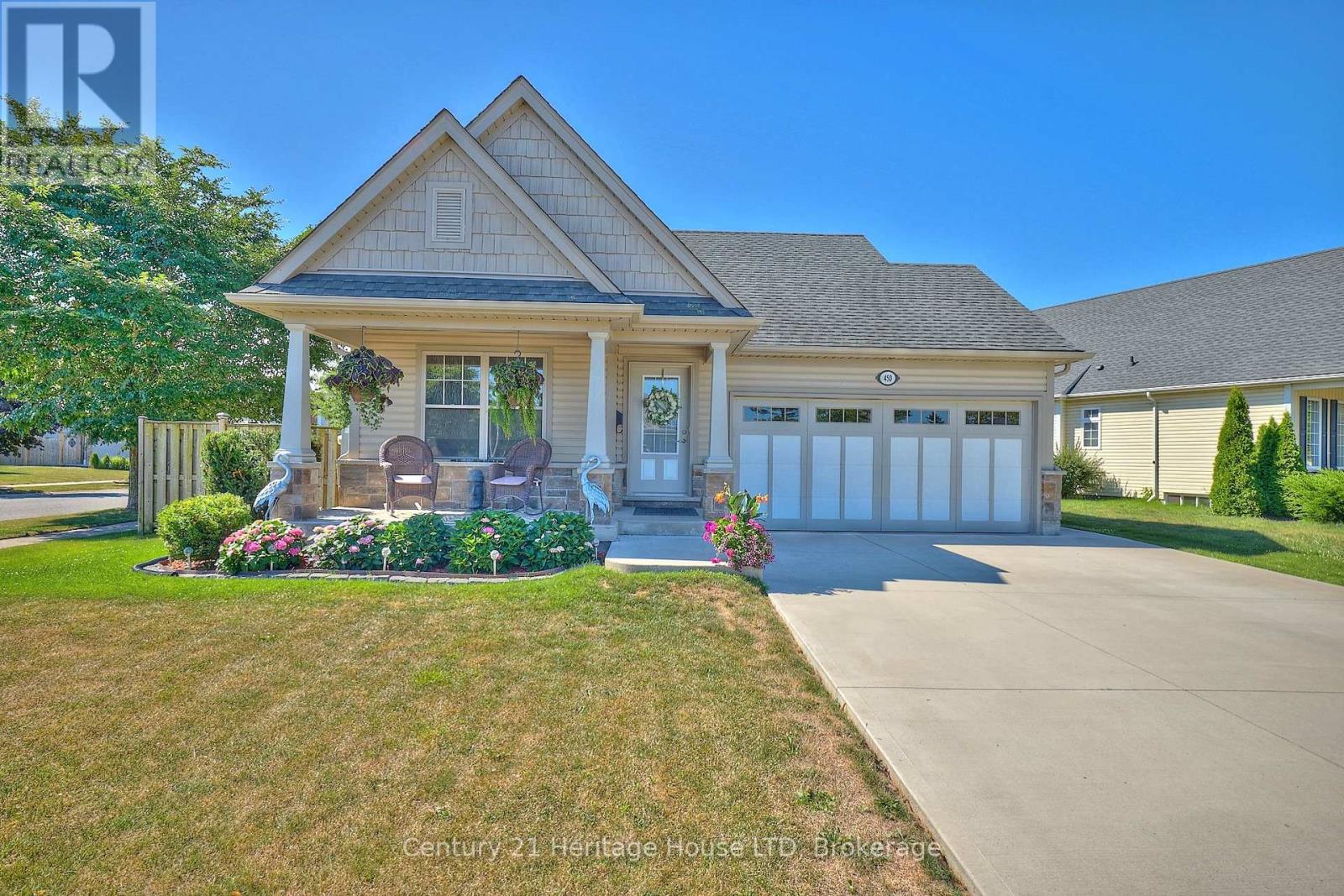
450 Classic Ave
450 Classic Ave
Highlights
Description
- Time on Houseful57 days
- Property typeSingle family
- StyleBungalow
- Neighbourhood
- Median school Score
- Mortgage payment
Step inside this beautifully maintained Rinaldi-built model home. This charming 2+1 bedroom bungalow offers bright, open living spaces featuring soaring cathedral ceilings and a cozy gas fireplace in the living room. The spacious dining area includes oversized sliding doors that lead to a large rear deck, perfect for entertaining or relaxing outdoors. The kitchen boasts a generous island, ideal for casual meals or extra prep space. The main floor includes a primary bedroom with ensuite privilege to a 4-piece bathroom, a second bedroom, and the convenience of main-floor laundry. The fully finished basement offers a generous rec room, a third bedroom, a second 4-piece bathroom, and plenty of storage space. Additional highlights include an attached double car garage, in-ground sprinkler system, and a fully fenced, large backyard. Located within walking distance to the canal and Memorial Park, and just minutes from Highway 406 and nearby amenities. (id:63267)
Home overview
- Cooling Central air conditioning
- Heat source Natural gas
- Heat type Forced air
- Sewer/ septic Sanitary sewer
- # total stories 1
- # parking spaces 5
- Has garage (y/n) Yes
- # full baths 2
- # total bathrooms 2.0
- # of above grade bedrooms 3
- Has fireplace (y/n) Yes
- Subdivision 773 - lincoln/crowland
- Lot size (acres) 0.0
- Listing # X12296808
- Property sub type Single family residence
- Status Active
- Utility 2.35m X 1.9m
Level: Basement - Bathroom 2.46m X 1.85m
Level: Basement - Great room 8.48m X 3.6m
Level: Basement - Bedroom 4.11m X 3m
Level: Basement - Bathroom 3.02m X 1.87m
Level: Main - Primary bedroom 4.97m X 4.16m
Level: Main - Living room 4.92m X 4.28m
Level: Main - Dining room 4.92m X 5.1m
Level: Main - Bedroom 4.11m X 3.02m
Level: Main - Laundry 4.65m X 2.18m
Level: Main - Kitchen 4.92m X 2.75m
Level: Main
- Listing source url Https://www.realtor.ca/real-estate/28631122/450-classic-avenue-welland-lincolncrowland-773-lincolncrowland
- Listing type identifier Idx

$-1,960
/ Month

