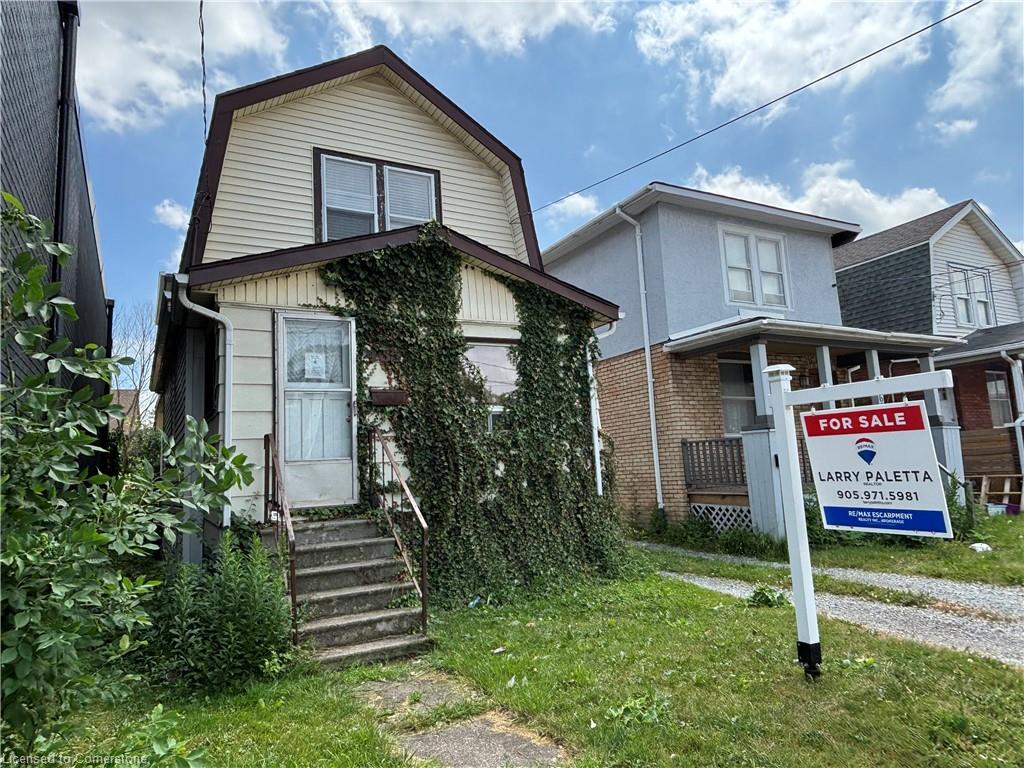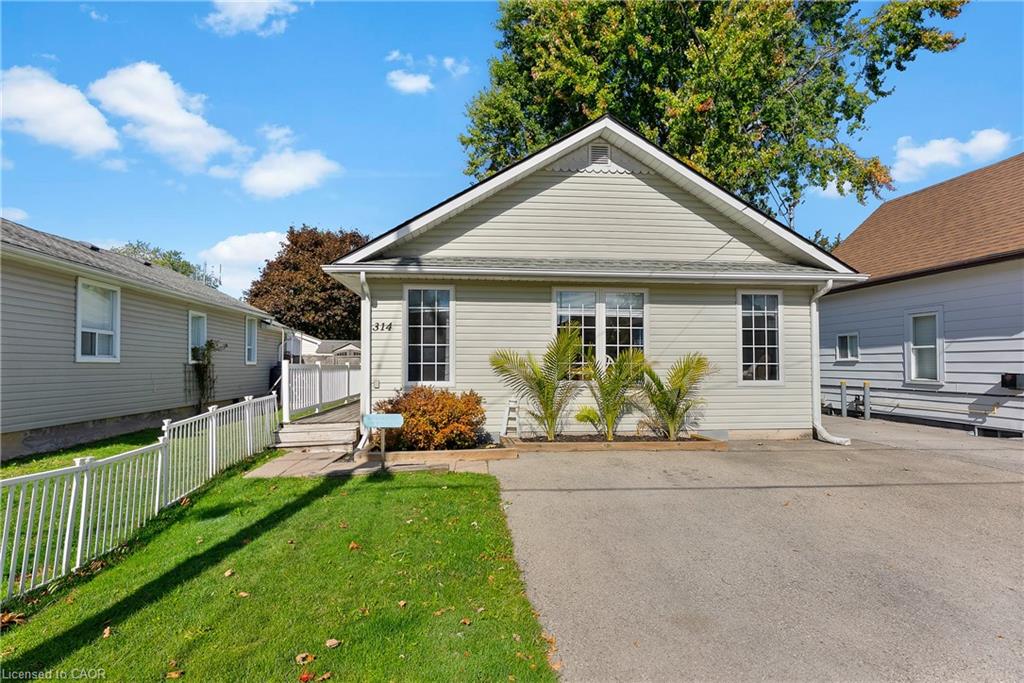
465 E Main St
For Sale
117 Days
$303,000 $14K
$289,000
3 beds
1 baths
1,086 Sqft
465 E Main St
For Sale
117 Days
$303,000 $14K
$289,000
3 beds
1 baths
1,086 Sqft
Highlights
This home is
34%
Time on Houseful
117 Days
School rated
5.8/10
Welland
0.01%
Description
- Home value ($/Sqft)$266/Sqft
- Time on Houseful117 days
- Property typeResidential
- StyleTwo story
- Neighbourhood
- Median school Score
- Year built1920
- Mortgage payment
Affordable Detached 2 Storey Home in the heart of Welland! Attention Investors and First time Home Buyers. Great Opportunity. Situated near highway access, schools, shopping, and more. 3 Bedroom, 1 Bath with a Separate Dining Room.Kitchen has a door to the backyard for easy BBQ. Plenty of Parking available. Buyers to look into the CC2 commercial zoning, allowing for a variety of uses such as offices and retail. Homes For Sale in Welland and One to Add to your Property Search. RSA.
Larry Paletta
of RE/MAX Escarpment Realty Inc.,
MLS®#40743013 updated 3 weeks ago.
Houseful checked MLS® for data 3 weeks ago.
Home overview
Amenities / Utilities
- Cooling Central air
- Heat type Forced air
- Pets allowed (y/n) No
- Sewer/ septic Sewer (municipal)
Exterior
- Construction materials Vinyl siding, wood siding
- Foundation Unknown
- Roof Asphalt shing
- # parking spaces 4
- Parking desc Gravel, mutual/shared, right-of-way
Interior
- # full baths 1
- # total bathrooms 1.0
- # of above grade bedrooms 3
- # of rooms 8
- Has fireplace (y/n) Yes
- Laundry information In basement
- Interior features None
Location
- County Niagara
- Area Welland
- Water source Municipal
- Zoning description Cc2, rl2
Lot/ Land Details
- Lot desc Urban, rectangular, ample parking, hospital, park, public transit, schools
- Lot dimensions 25.5 x 132
Overview
- Approx lot size (range) 0 - 0.5
- Basement information Full, unfinished
- Building size 1086
- Mls® # 40743013
- Property sub type Single family residence
- Status Active
- Virtual tour
- Tax year 2025
Rooms Information
metric
- Bedroom Second: 2.819m X 1.829m
Level: 2nd - Primary bedroom Second: 4.394m X 3.277m
Level: 2nd - Bedroom Second: 4.343m X 1.727m
Level: 2nd - Bathroom Second
Level: 2nd - Porch Main: 3.48m X 2.515m
Level: Main - Dining room Main: 3.099m X 3.048m
Level: Main - Kitchen Main: 4.394m X 2.896m
Level: Main - Living room Main: 3.556m X 4.115m
Level: Main
SOA_HOUSEKEEPING_ATTRS
- Listing type identifier Idx

Lock your rate with RBC pre-approval
Mortgage rate is for illustrative purposes only. Please check RBC.com/mortgages for the current mortgage rates
$-771
/ Month25 Years fixed, 20% down payment, % interest
$
$
$
%
$
%

Schedule a viewing
No obligation or purchase necessary, cancel at any time












