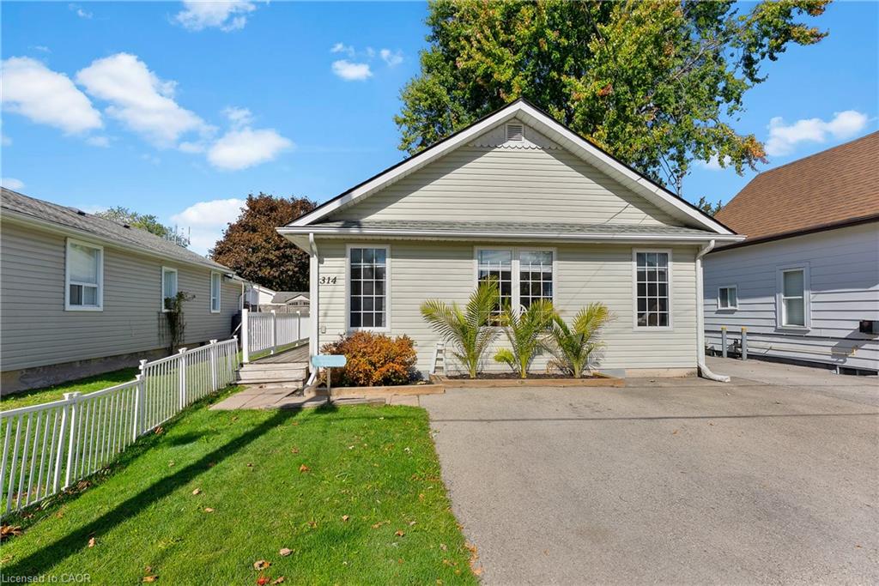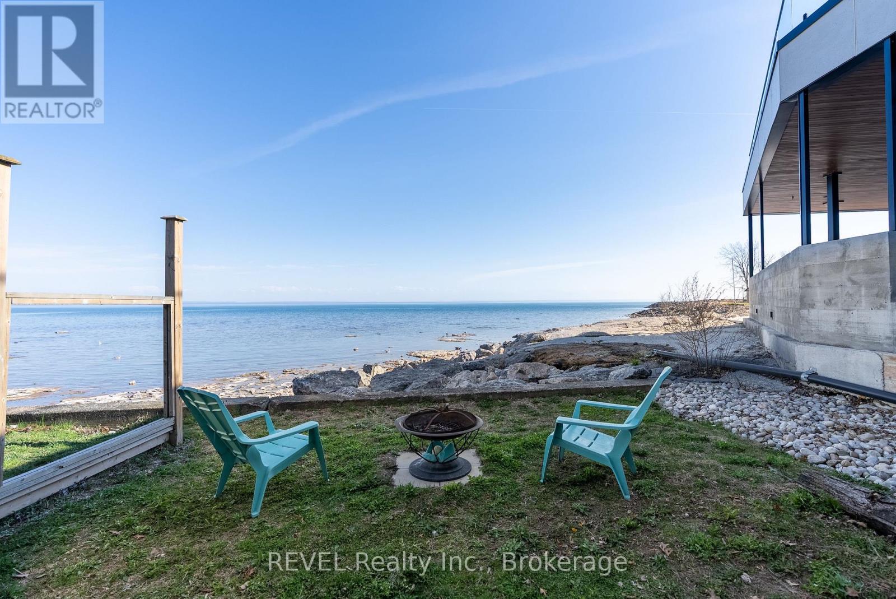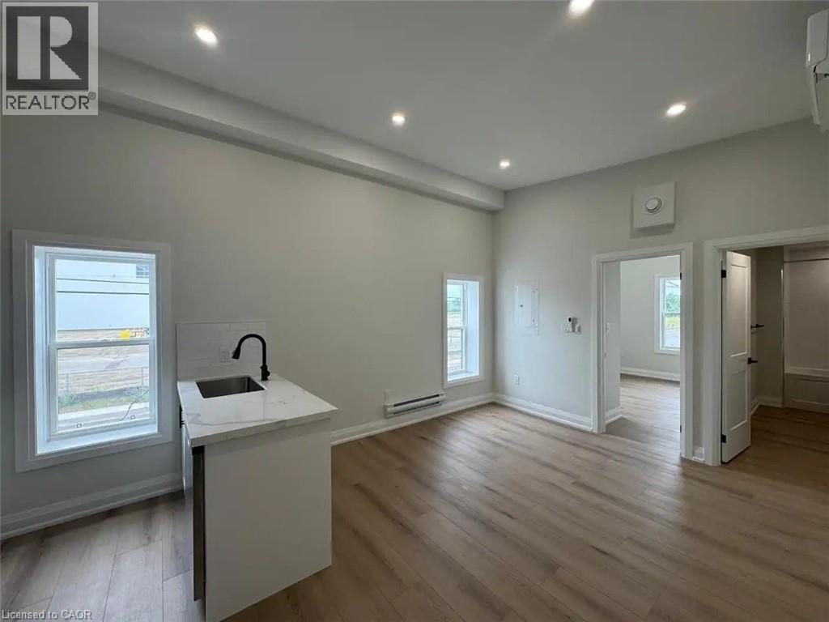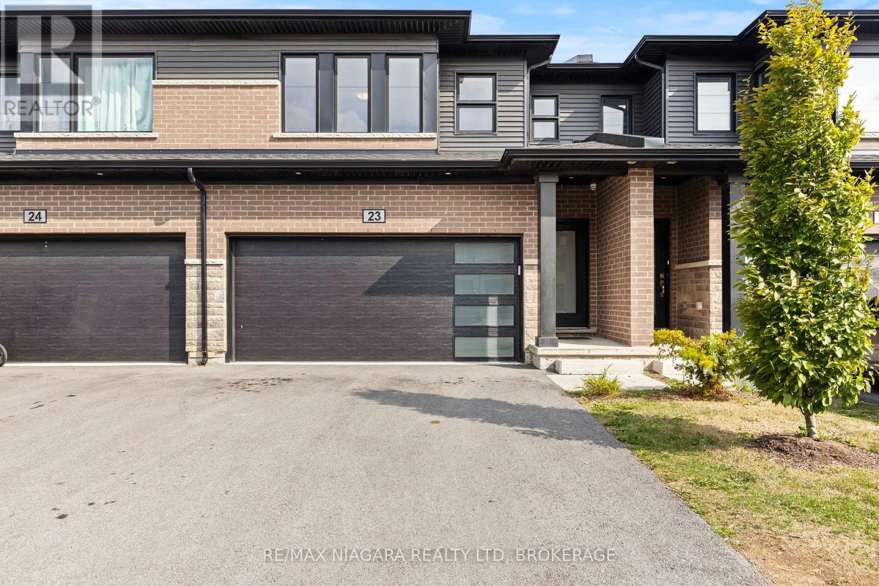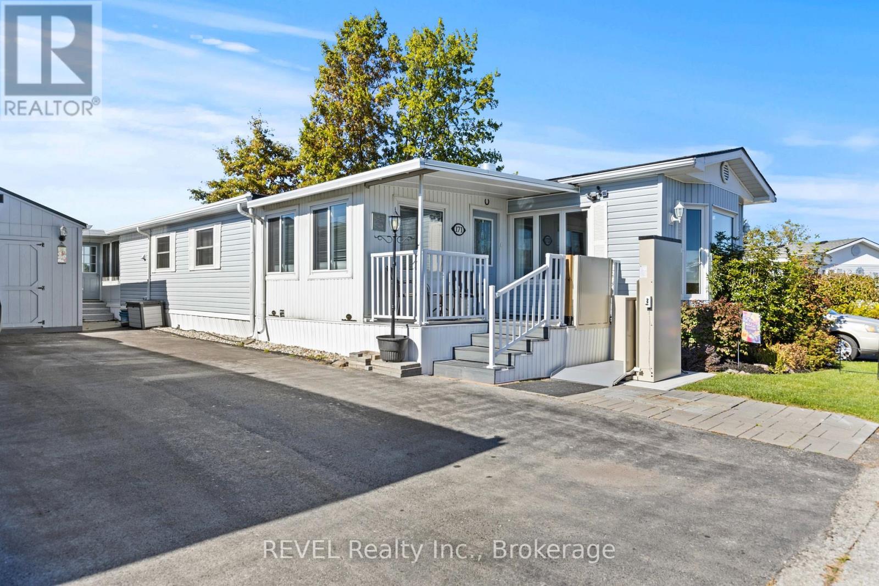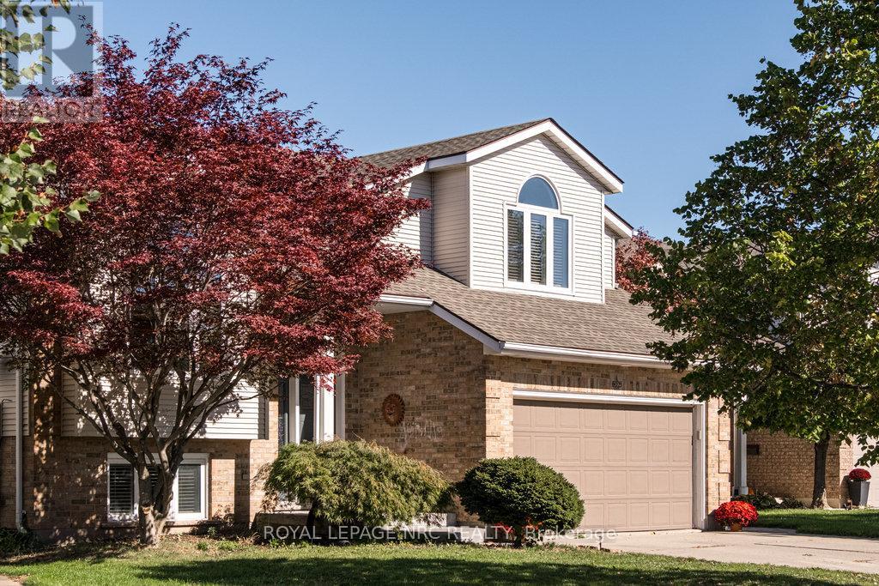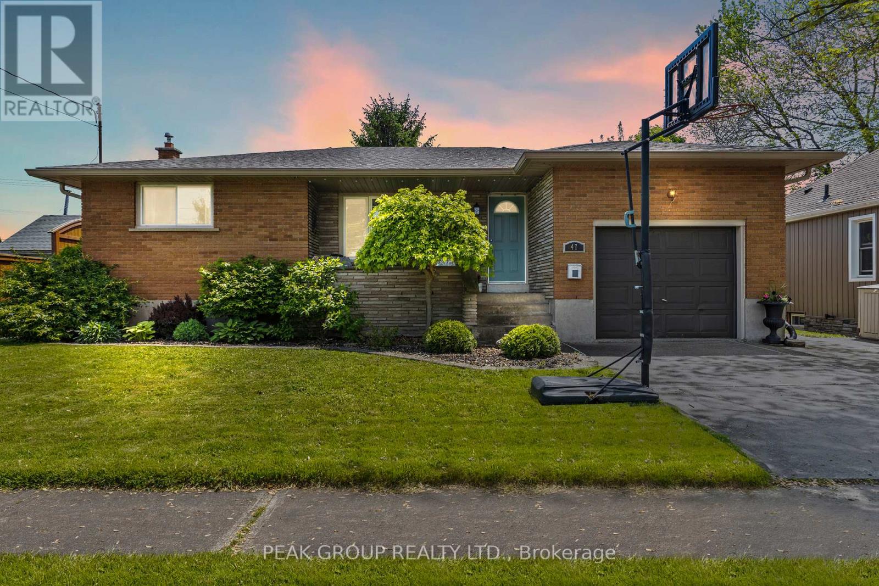
Highlights
Description
- Time on Houseful47 days
- Property typeSingle family
- StyleBungalow
- Neighbourhood
- Median school Score
- Mortgage payment
Welcome to this beautifully maintained 3+1 bedroom, 2 full bathroom bungalow, nestled in a sought-after, family friendly neighbourhood, just a short walk away from schools, grocery stores, restaurants, and all major amenities. Inside, you'll find bright, spacious rooms and a warm, eat-in kitchen that's perfect for everyday family meals. The lower level offers additional living space with its own separate entrance, presenting excellent potential for a self-contained in-law suite or income-generating rental unit. An attached garage provides plenty of storage space, while the large backyard includes an additional shed perfect for storing outdoor tools, equipment, or seasonal items. The fully fenced yard also features a relaxing hot tub and patio area, ideal for entertaining guests or unwinding at the end of the day. This move-in ready home offers comfort, convenience, and peace of mind, thanks to numerous updates including newer windows, roof, soffits, eavestroughs, fascia, insulation, and furnace. Don't miss your chance to own this versatile and inviting home in a location that truly has it all! (id:63267)
Home overview
- Cooling Central air conditioning
- Heat source Natural gas
- Heat type Forced air
- Sewer/ septic Sanitary sewer
- # total stories 1
- # parking spaces 3
- Has garage (y/n) Yes
- # full baths 2
- # total bathrooms 2.0
- # of above grade bedrooms 4
- Subdivision 773 - lincoln/crowland
- Directions 1621579
- Lot size (acres) 0.0
- Listing # X12376439
- Property sub type Single family residence
- Status Active
- Utility 2.87m X 1.85m
Level: Basement - Den 2.87m X 2.84m
Level: Basement - Bathroom 3.51m X 1.98m
Level: Basement - Family room 5.79m X 3.81m
Level: Basement - Cold room 5.03m X 1.52m
Level: Basement - 4th bedroom 3.61m X 3.81m
Level: Basement - Exercise room 3.18m X 3.96m
Level: Basement - Office 2.97m X 3.96m
Level: Basement - Dining room 2.67m X 4.01m
Level: Main - Kitchen 3.38m X 2.67m
Level: Main - Bedroom 3.2m X 4.11m
Level: Main - 3rd bedroom 3.2m X 2.9m
Level: Main - 2nd bedroom 2.9m X 2.9m
Level: Main - Living room 5.92m X 3.78m
Level: Main - Bathroom 2.59m X 1.98m
Level: Main
- Listing source url Https://www.realtor.ca/real-estate/28804364/47-david-street-welland-lincolncrowland-773-lincolncrowland
- Listing type identifier Idx

$-1,466
/ Month



