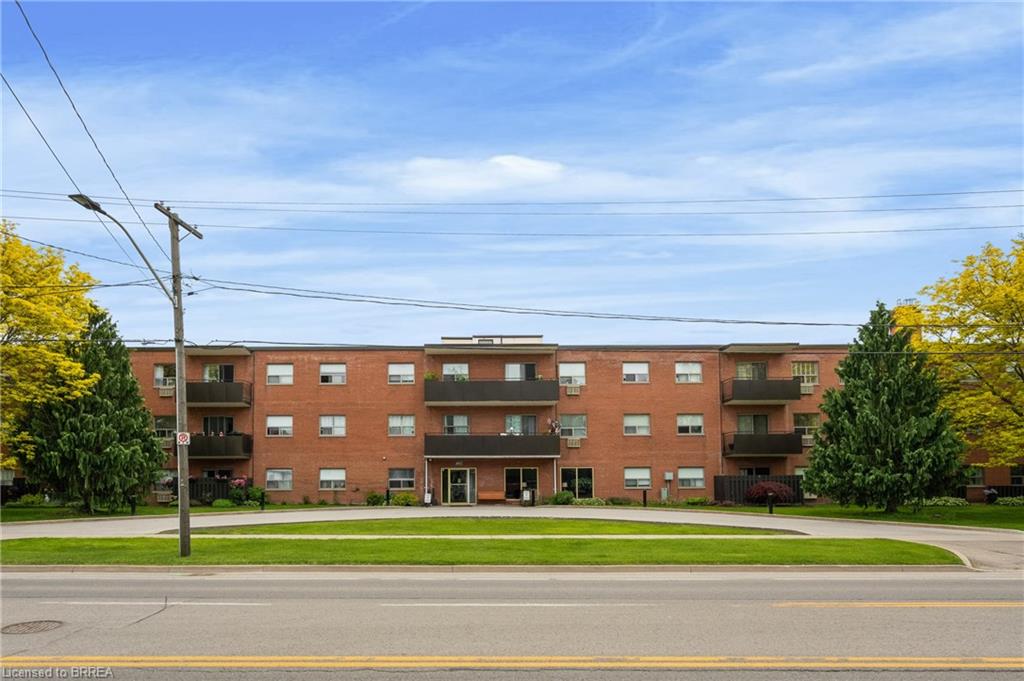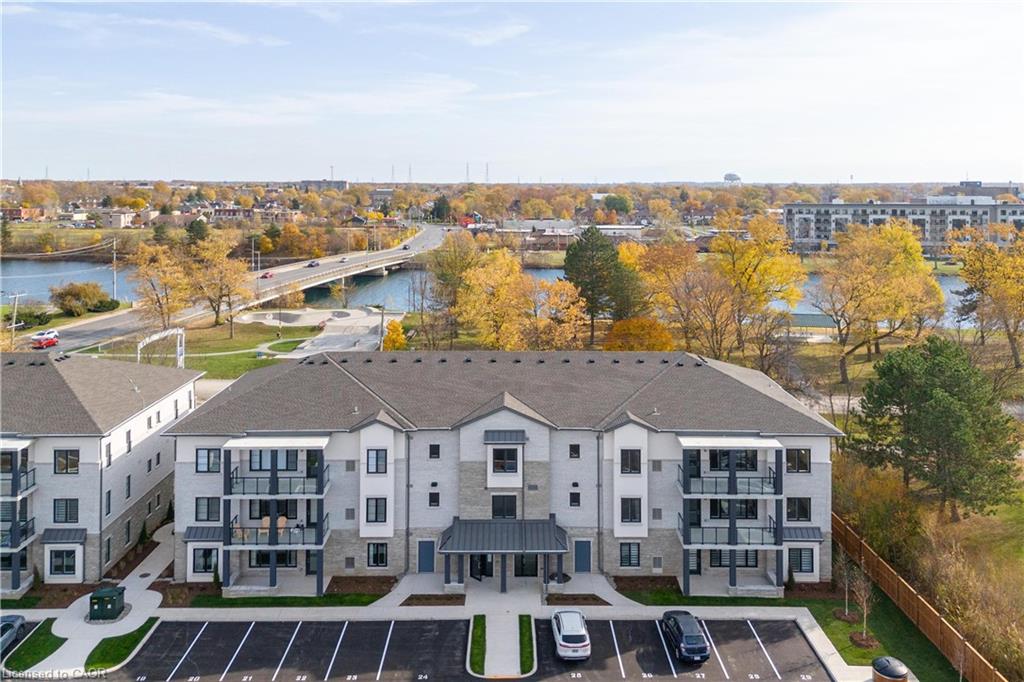- Houseful
- ON
- Welland
- South Pelham
- 485 Thorold Road Unit 323

Highlights
Description
- Home value ($/Sqft)$439/Sqft
- Time on Houseful145 days
- Property typeResidential
- Style1 storey/apt
- Neighbourhood
- Median school Score
- Mortgage payment
Top-Floor Comfort in a Prime Location – Welcome to Royal Terrace! Discover the perfect blend of comfort, convenience, and community in this beautifully maintained 2-bedroom top-floor condominium, ideally situated in the highly desirable Royal Terrace. Whether you're a senior looking to downsize or a family seeking a serene and connected lifestyle, this home offers everything you need and is one of the larger units in the building because of the location to the stairwell.. Step into a bright, spacious lobby with secured entry, setting the tone for a well managed building known for its cleanliness, quiet atmosphere, and sense of community. The unit itself features a thoughtfully designed layout, including a generously sized primary bedroom with a large walk in closet (which could be used as anything that works for you), a versatile second bedroom perfect for guests or a home office/bedroom with bunk beds to have multiple kids sleep, and an inviting living room that opens directly onto a private balcony; ideal for enjoying your morning coffee or unwinding at the end of the day. The building is packed with amenities to make everyday life easy and enjoyable: - Main floor laundry for added convenience - A welcoming party room for social gatherings - A dedicated storage locker for extra space - Plenty of resident and visitor parking - Professionally managed with a reputation for excellent upkeep Located on a public transit route with 2 separate bus routes outside your door and just minutes from shopping, dining, medical facilities, recreational centres, and top rated schools, this is a rare opportunity to enjoy low maintenance living without compromising on location or lifestyle. Condo fee's include Heat, Hydro and Water so you can take that off your monthly expense's.
Home overview
- Cooling Wall unit(s)
- Heat type Gas hot water
- Pets allowed (y/n) No
- Sewer/ septic Sewer (municipal)
- Building amenities Elevator(s), party room, parking
- Construction materials Brick
- Roof Tar/gravel
- Other structures Storage
- Garage features Outside
- Parking desc Exclusive
- # full baths 1
- # total bathrooms 1.0
- # of above grade bedrooms 2
- # of rooms 8
- Appliances Range hood, refrigerator, stove
- Has fireplace (y/n) Yes
- Laundry information Coin operated, in building
- Interior features Elevator
- County Niagara
- Area Welland
- Water source Municipal
- Zoning description Rl1, rh
- Elementary school Gordon public / holy name
- High school Welland centennial / notre dame / pope francis
- Lot desc Urban, ample parking, dog park, hospital, library, park, place of worship, playground nearby, public transit, school bus route, schools, shopping nearby, visual exposure
- Lot dimensions 0 x 0
- Approx lot size (range) 0 - 0.5
- Lot size (acres) 0.0
- Building size 832
- Mls® # 40730700
- Property sub type Condominium
- Status Active
- Virtual tour
- Tax year 2025
- Kitchen Main
Level: Main - Bathroom Main
Level: Main - Primary bedroom Main
Level: Main - Bonus room This bonus room is just off the furthest master bedroom can be used as a baby room that is big enough to fit a crib and a rocking chair. Could also be a walk in closet or a smaller room to be used with a bed potentially in it.
Level: Main - Other Main
Level: Main - Dining room Main
Level: Main - Bedroom Main
Level: Main - Living room Main
Level: Main
- Listing type identifier Idx

$-370
/ Month


