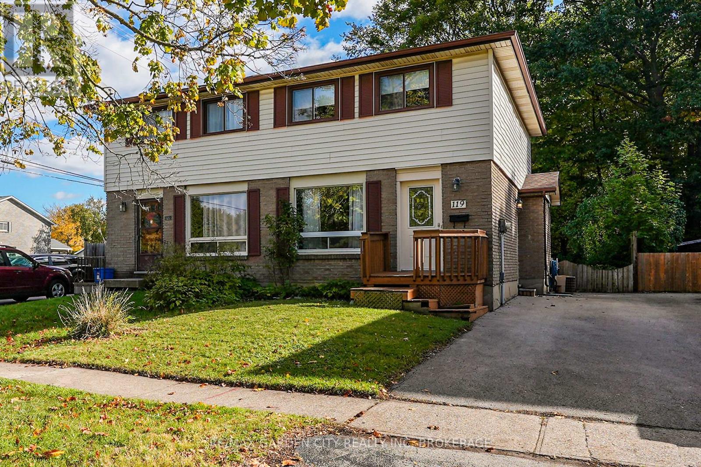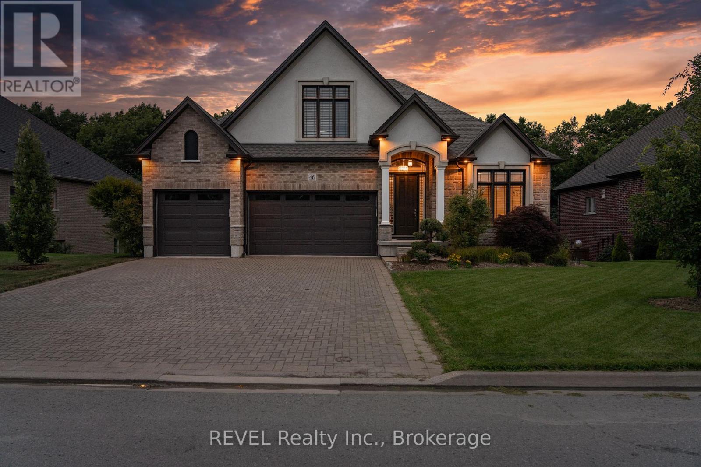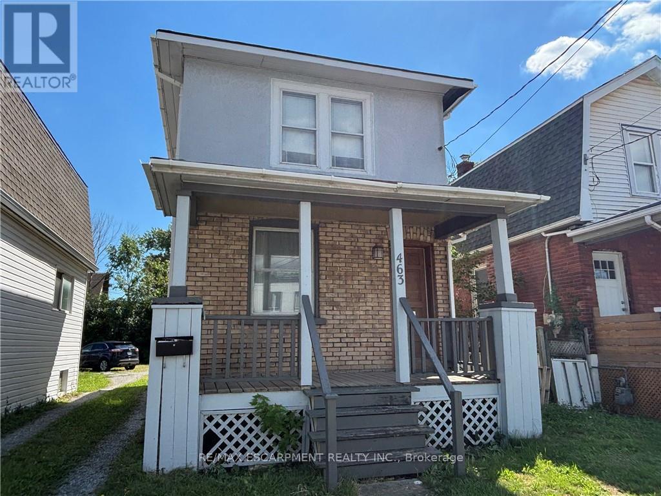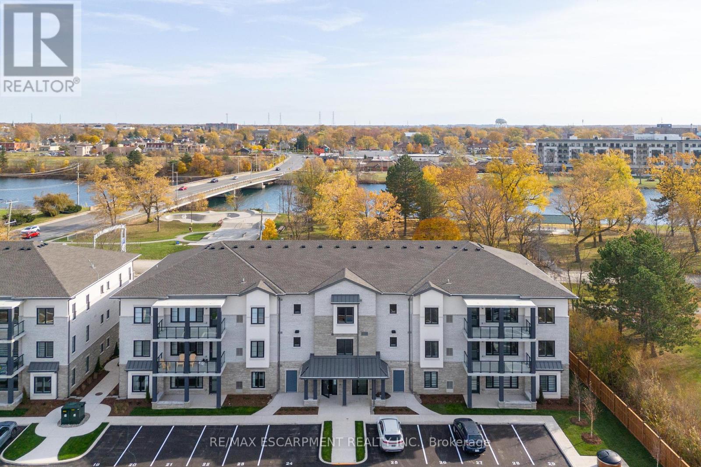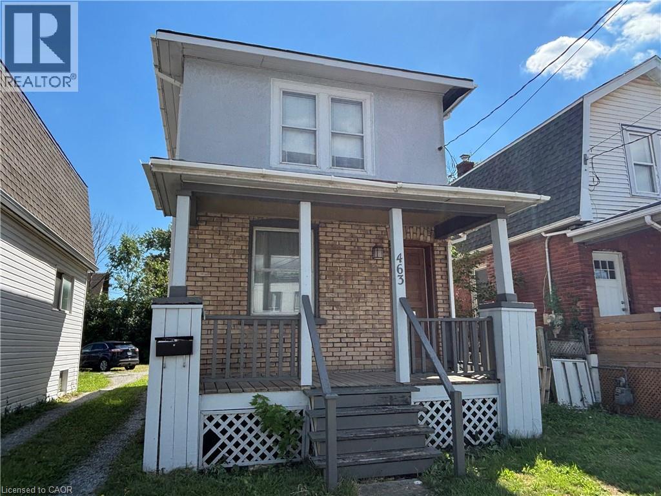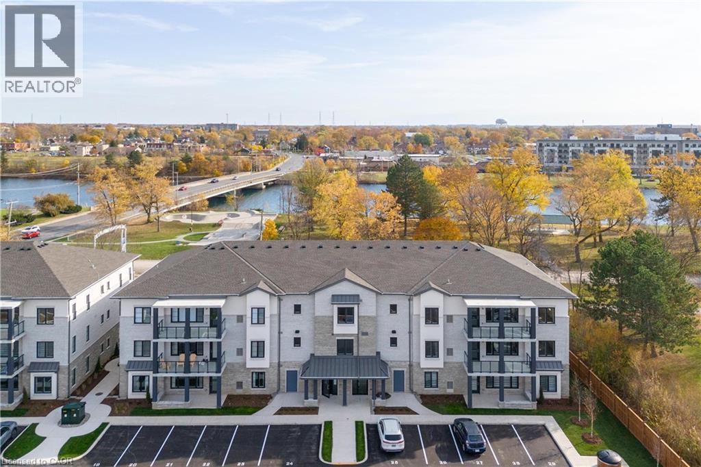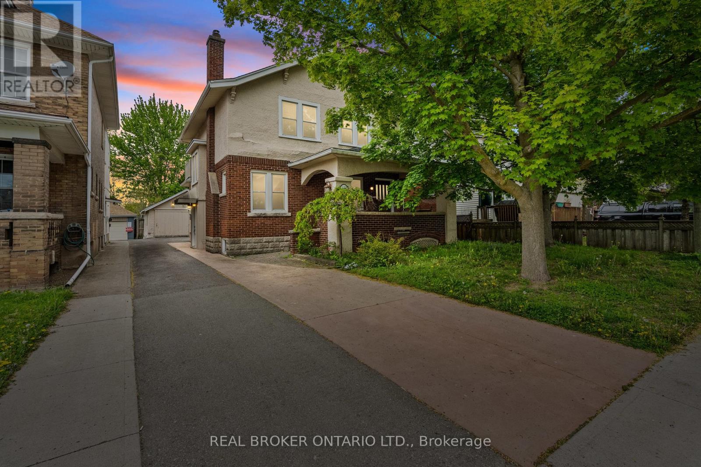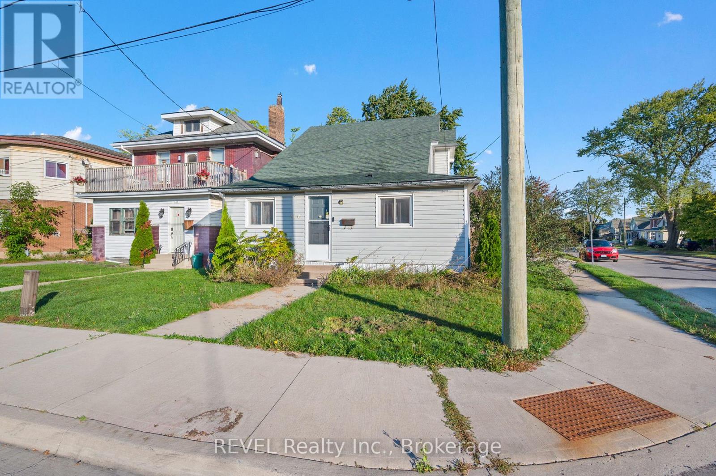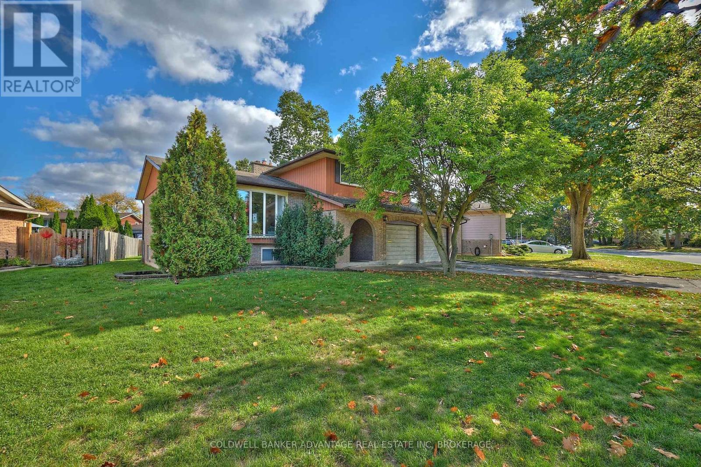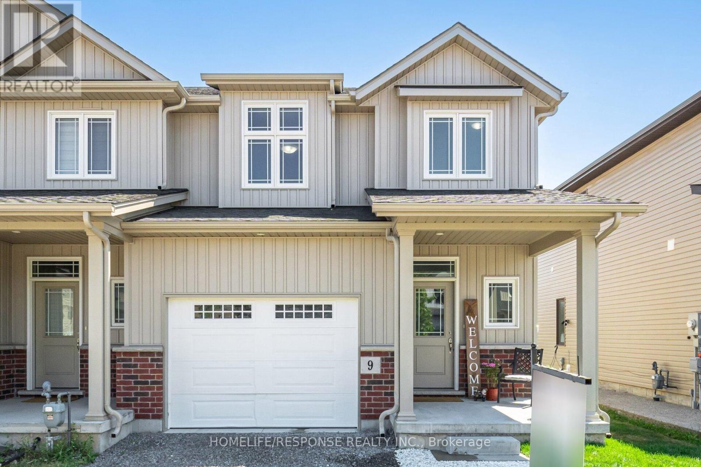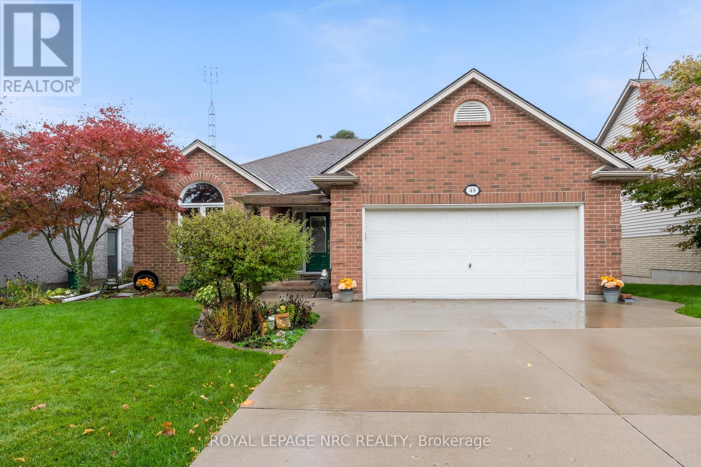
Highlights
Description
- Time on Housefulnew 24 hours
- Property typeSingle family
- StyleBungalow
- Neighbourhood
- Median school Score
- Mortgage payment
The best of country and city living combined! Welcome to 49 Cedar Park Drive. This large 2+1, 2 bathroom bungalow backs on to lush greenspace and is set in a quiet family friendly neighbourhood. Step inside to find a large bright foyer, a stunning great room with a vaulted ceiling, hardwood floors & gas fireplace, a large kitchen with a breakfast bar, a spacious dining room, main floor laundry, and a 2 piece bathroom. The east wing of the home provides 2 large bedrooms (primary bedroom includes a large walk-in closet and great view of the backyard) and a full 4 piece bathroom complete with a jetted bathtub. The basement of the home has been finished to include a large office area, a 3rd bedroom, a massive rec/games room with walk-up access to the backyard, a full 4 piece bathroom, cold cellar and a large workshop area. The backyard offers a brand new composite deck with a retractable awning, gorgeous tall trees and raised garden beds for those of us that have a green thumb. Imagine relaxing here with your favourite beverage at the end of a productive day. Parking for 4 cars is available on site between the concrete driveway and attached 2 car garage. Easy access to Niagara Street shopping, Schools, the 406, Highway 20 and so much more! (id:63267)
Home overview
- Cooling Central air conditioning
- Heat source Natural gas
- Heat type Forced air
- Sewer/ septic Sanitary sewer
- # total stories 1
- # parking spaces 2
- Has garage (y/n) Yes
- # full baths 2
- # half baths 1
- # total bathrooms 3.0
- # of above grade bedrooms 3
- Has fireplace (y/n) Yes
- Subdivision 767 - n. welland
- Directions 1943004
- Lot size (acres) 0.0
- Listing # X12453731
- Property sub type Single family residence
- Status Active
- Recreational room / games room 8.3m X 4.4m
Level: Basement - 3rd bedroom 3.5m X 3.7m
Level: Basement - Workshop 3.7m X 3.4m
Level: Basement - Great room 6.44m X 4.6m
Level: Main - Foyer 2.34m X 2.36m
Level: Main - Dining room 3.6m X 3.9m
Level: Main - 2nd bedroom 3.5m X 3.02m
Level: Main - Primary bedroom 4.14m X 3.6m
Level: Main - Kitchen 3.8m X 3.7m
Level: Main
- Listing source url Https://www.realtor.ca/real-estate/28970623/49-cedar-park-drive-welland-n-welland-767-n-welland
- Listing type identifier Idx

$-2,133
/ Month

