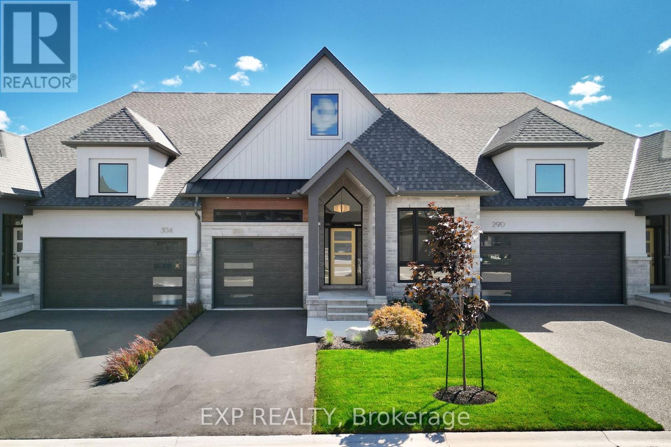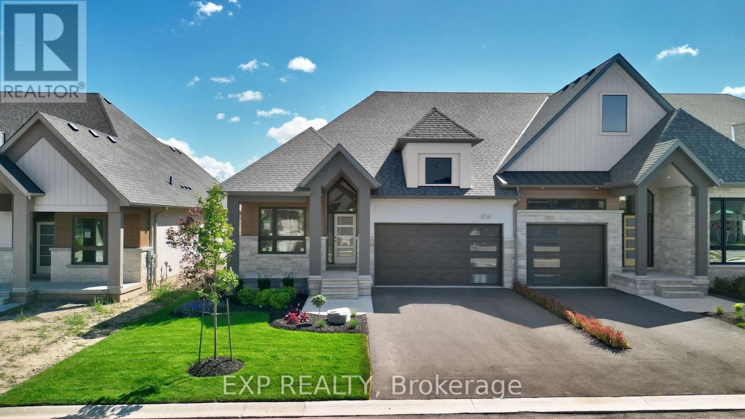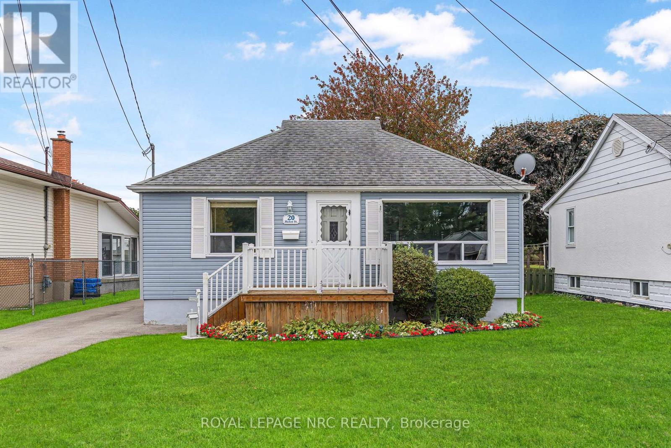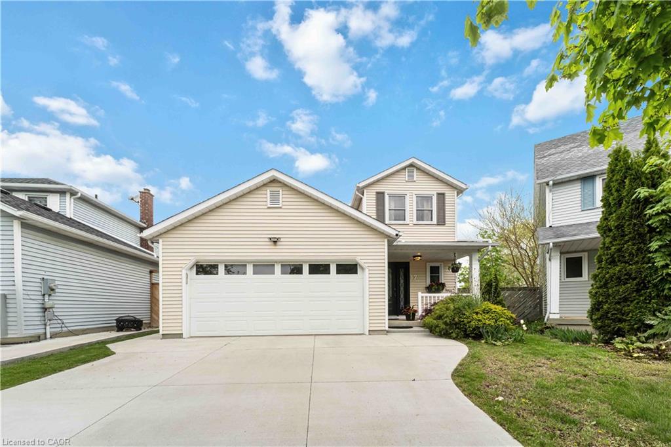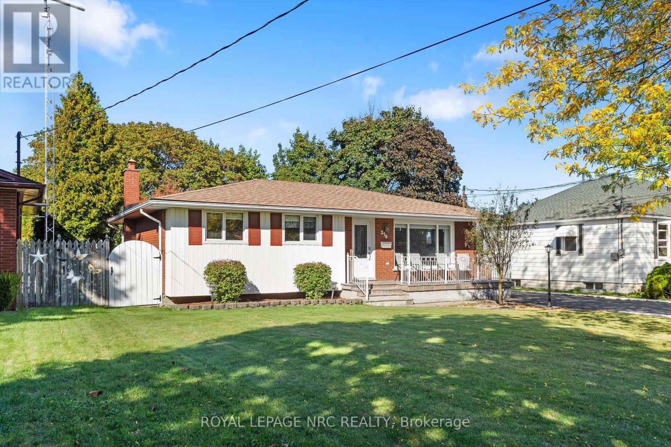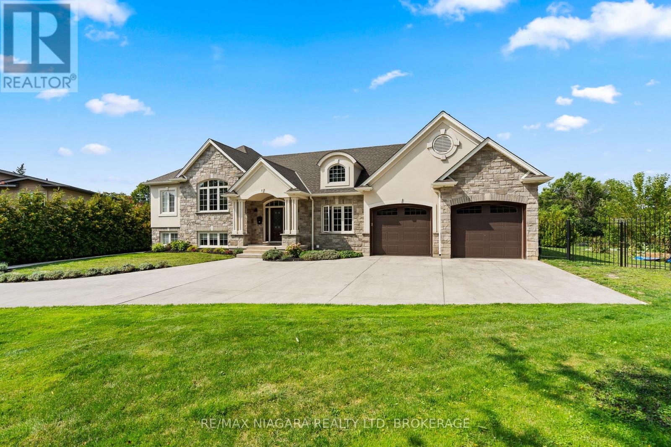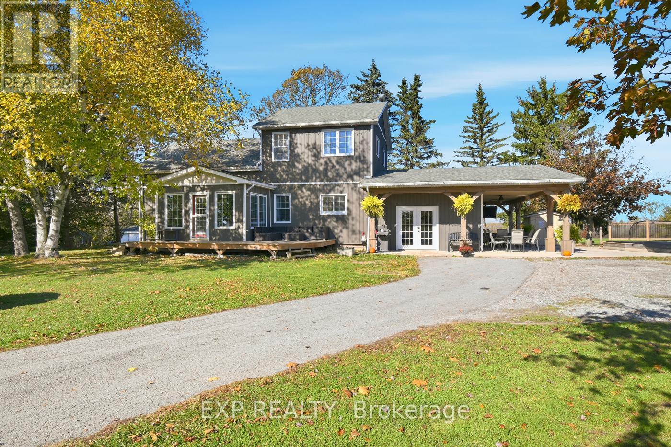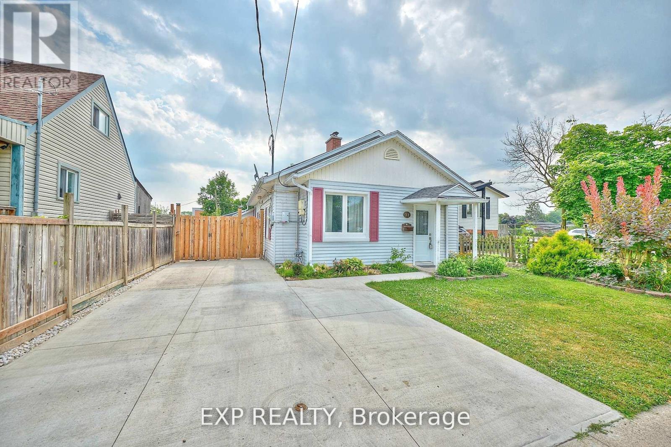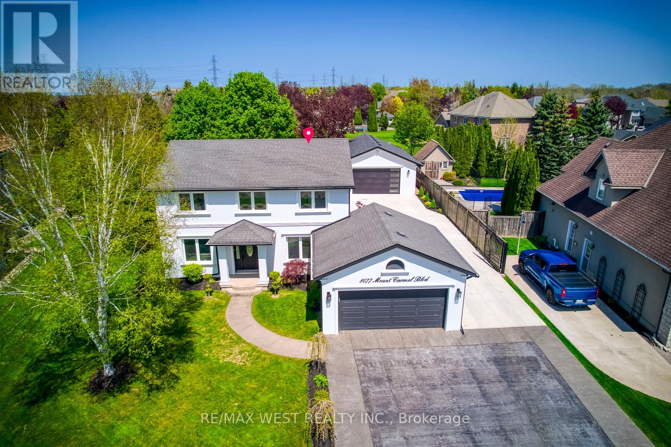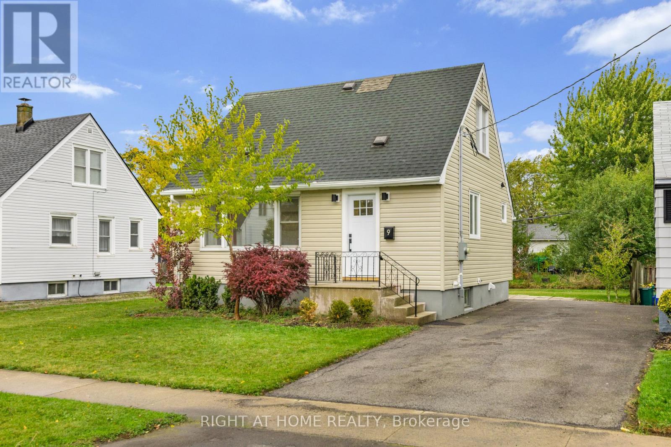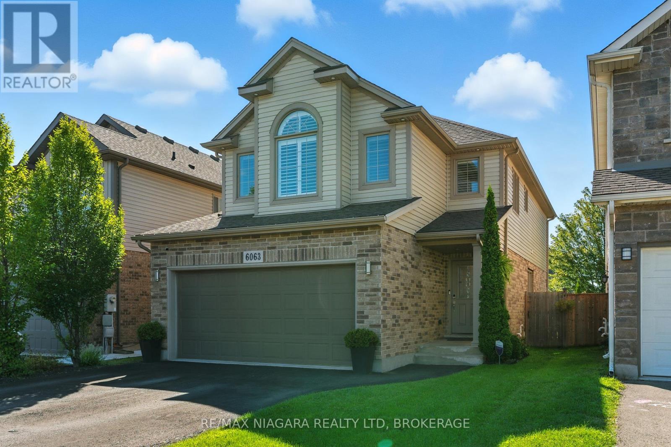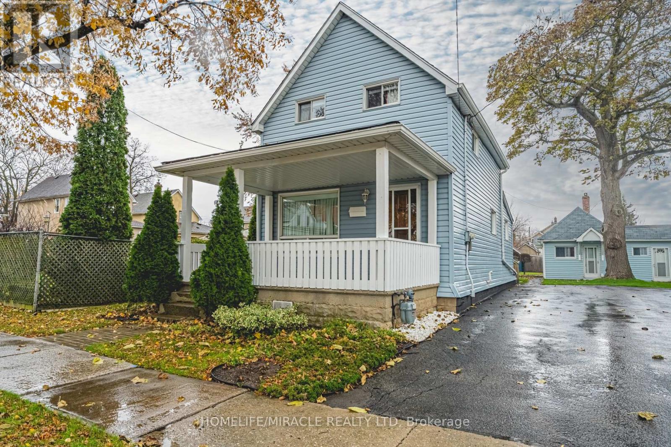
Highlights
Description
- Time on Houseful52 days
- Property typeSingle family
- Neighbourhood
- Median school Score
- Mortgage payment
One of kind and unique property, This property features two houses on one lot: a main house and a beautifully separate guest house/in-law suite/auxiliary apartment. Main House: Two-storey, 2 bedrooms, 1 bathroom 1,005 sq. ft. Full, high, dry basement Heated by a high-efficiency Keeprite furnace, Cooled by a 2-ton central air unit. Guest House: 2 bedrooms, 1 bathroom, 594 sq. ft., No basement, Steps to the garden, Heated by a gas space heater, Cooled by a window A/C unit. Both houses are exceptionally well cared for and maintained by excellent tenants. The property boasts outstanding landscaping on a deep, private lot, featuring a custom shed/man cave/workshop and a custom potting shed. *Be Creative with this Multi-Opportunity-One-of a-Kind Property - Possibility of Building a 4-Plex, 6-Plex, Multi-Family **EXTRAS** Breakers), 2 Separate Gas Meters. 2 Hwts Are Rentals. Two-Tier Rear Deck, Covered Front Veranda & Guest House Deck. Paved Double Drive Can Park 6 Cars. One Of A Kind Property, Shouldn't Be Missed. Live In One Rent Out The Other Or Rent Both (id:63267)
Home overview
- Cooling Central air conditioning
- Heat source Electric
- Heat type Forced air
- Sewer/ septic Sanitary sewer
- # total stories 2
- # parking spaces 6
- # full baths 2
- # total bathrooms 2.0
- # of above grade bedrooms 4
- Flooring Laminate
- Subdivision 773 - lincoln/crowland
- Lot size (acres) 0.0
- Listing # X12399495
- Property sub type Single family residence
- Status Active
- Bedroom 3.06m X 4.77m
Level: 2nd - Bedroom 3.67m X 2.63m
Level: 2nd - Cold room 3.06m X 4.77m
Level: Basement - Kitchen 3.14m X 3.14m
Level: Main - Kitchen 7.03m X 2.89m
Level: Main - Living room 3.52m X 3.75m
Level: Main - Bedroom 4.03m X 2.81m
Level: Main - Bathroom 1m X 1m
Level: Main - 2nd bedroom 3.6m X 2.78m
Level: Main - Bathroom 1m X 1m
Level: Main - Other 3.72m X 1.39m
Level: Main - Living room 7.03m X 4.66m
Level: Main
- Listing source url Https://www.realtor.ca/real-estate/28853939/51-fourth-street-welland-lincolncrowland-773-lincolncrowland
- Listing type identifier Idx

$-1,440
/ Month

