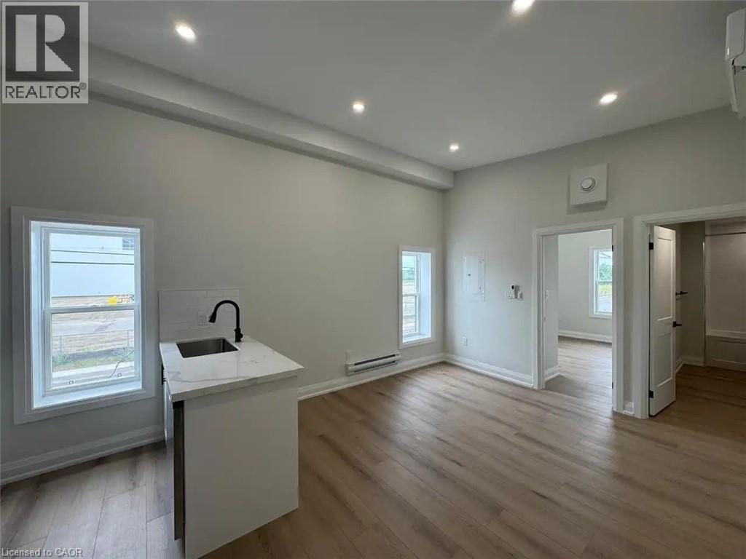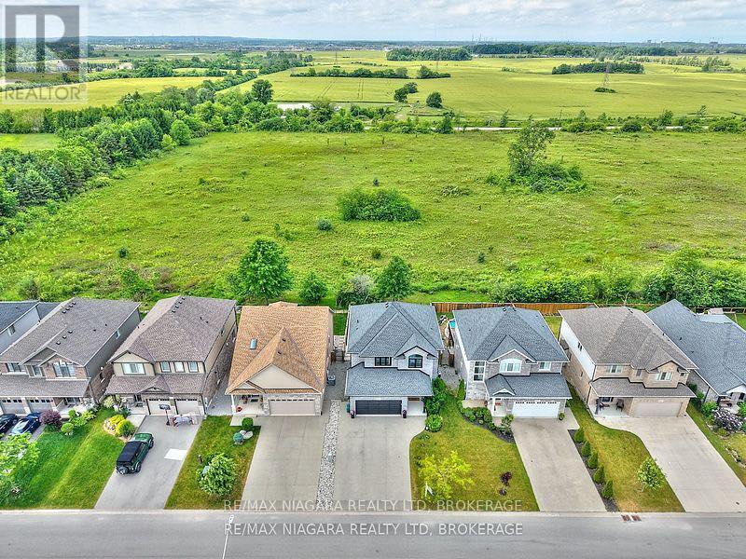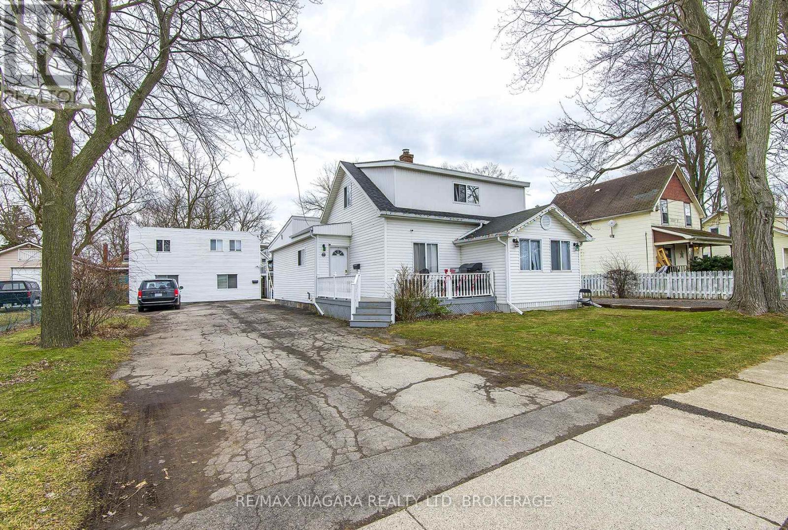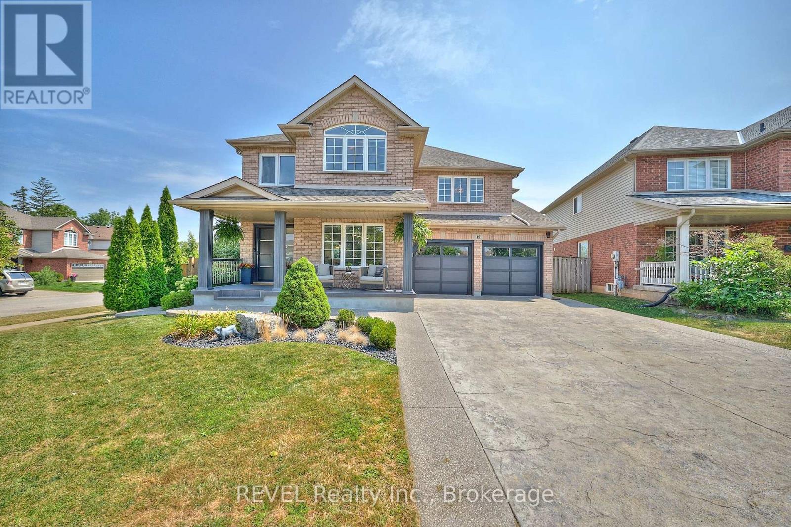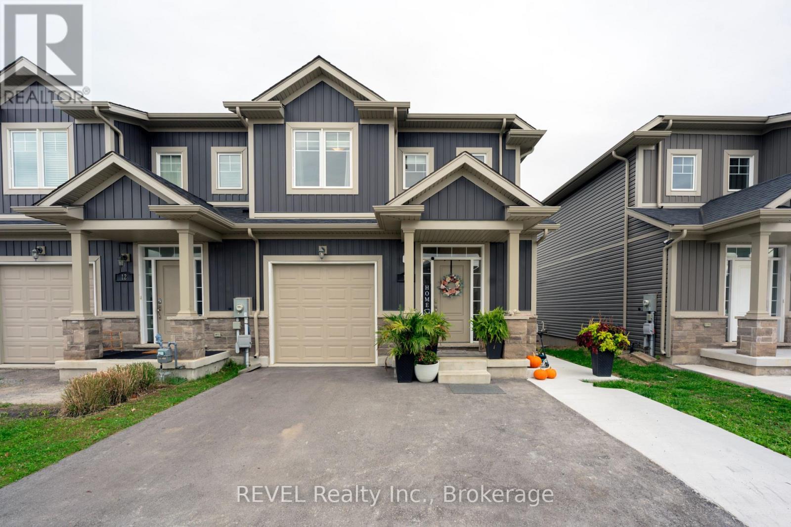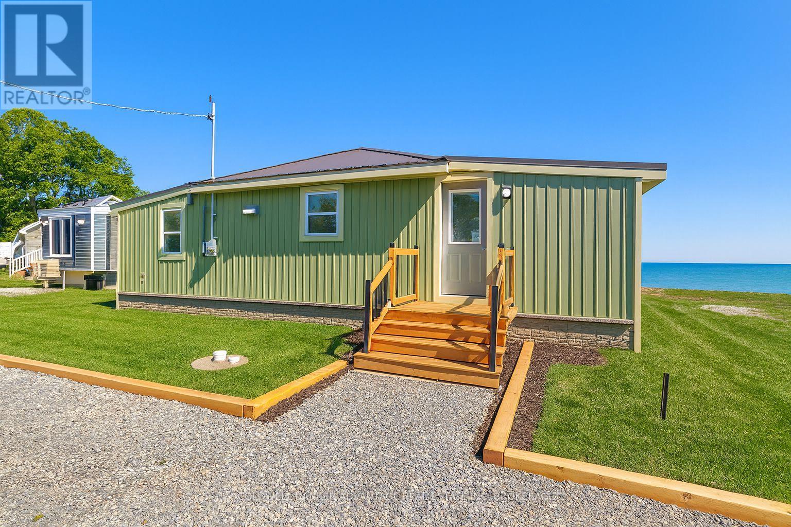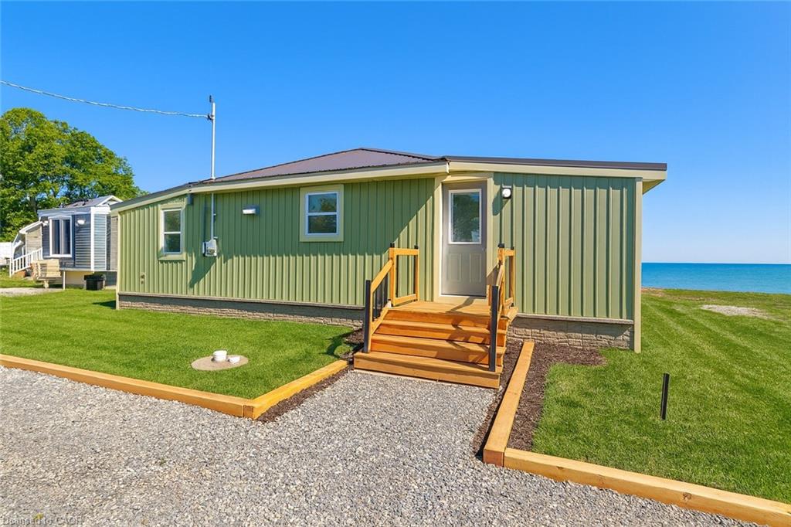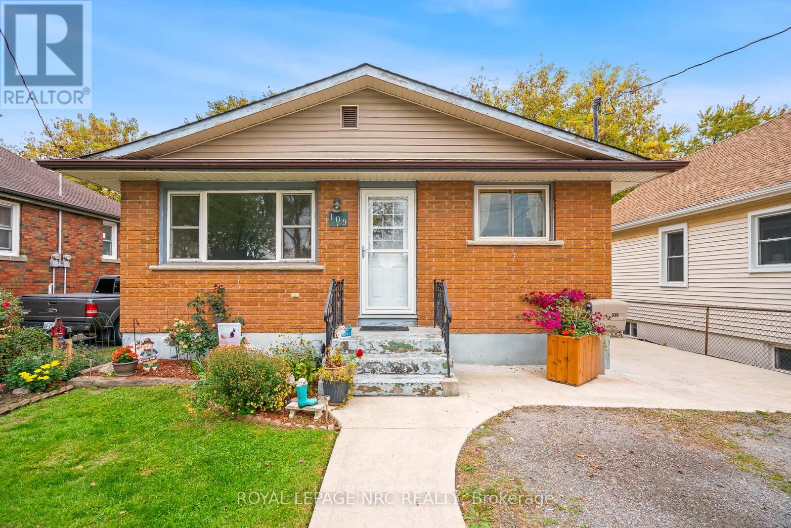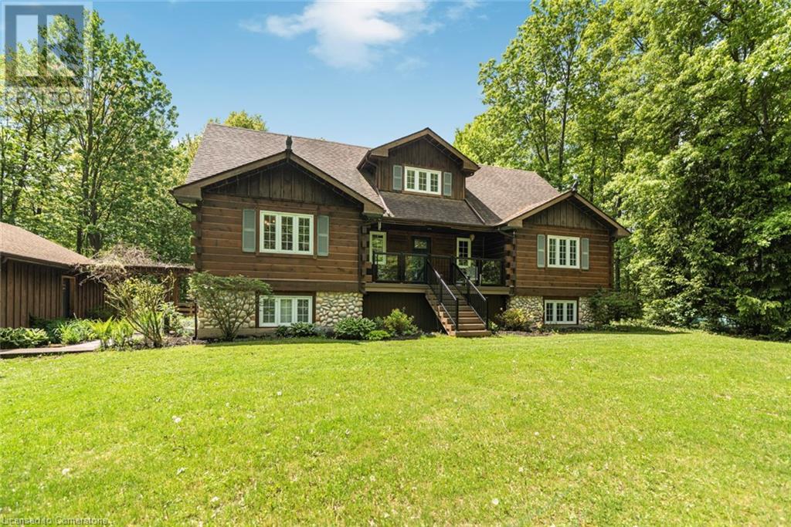
51049 Lambert Rd
51049 Lambert Rd
Highlights
Description
- Home value ($/Sqft)$530/Sqft
- Time on Houseful151 days
- Property typeSingle family
- Median school Score
- Lot size4.17 Acres
- Mortgage payment
CABIN IN THE WOODS Log home located on 4.1 acre property surrounded by trees giving the ultimate privacy, pond with catfish, bullfrogs, and a pair of snapping turtles residing from July to Sept yearly. Deer, turkeys, owls and various species of birds. Back 2 acres of property are bush and have a large pond and game trail that run through it. Oversize double car garage. Inside you'll find a great room with Wood stove and 20' ceilings, kitchen with large island, separate dining room, 4pc bathroom and large main floor Master suite with walk in closet and 4pc ensuite. Upstairs there are 2 bedrooms and a large sitting room. Full high n dry basement, front load washer and dryer and separate entrance to backyard. Recent upgrades include new composite front deck, granite counter tops, bamboo hardwood floors, central air, furnace, dishwasher, black stainless fridge, composite doors, garage doors, hot tub, shower stall in Master suite, roof shingles on garage and gutter guards on house and garage. Enjoy yourself sitting on the secluded back deck with a gazebo and hot tub. If you're looking for the ultimate privacy with an abundance of wildlife look no further! (id:63267)
Home overview
- Cooling Central air conditioning
- Heat source Propane
- Heat type Forced air, stove
- Sewer/ septic Septic system
- # total stories 2
- # parking spaces 6
- Has garage (y/n) Yes
- # full baths 2
- # total bathrooms 2.0
- # of above grade bedrooms 3
- Has fireplace (y/n) Yes
- Community features Quiet area
- Subdivision 879 - marshville/winger
- Lot dimensions 4.173
- Lot size (acres) 4.17
- Building size 2169
- Listing # 40732645
- Property sub type Single family residence
- Status Active
- Bedroom 4.648m X 2.845m
Level: 2nd - Loft 5.613m X 4.318m
Level: 2nd - Bedroom 4.699m X 2.819m
Level: 2nd - Bathroom (# of pieces - 4) 3.454m X 2.87m
Level: Main - Primary bedroom 5.309m X 4.699m
Level: Main - Foyer 2.057m X 3.099m
Level: Main - Kitchen 5.029m X 5.182m
Level: Main - Living room 6.934m X 5.029m
Level: Main - Bathroom (# of pieces - 3) 2.184m X 2.997m
Level: Main - Dining room 3.937m X 3.658m
Level: Main
- Listing source url Https://www.realtor.ca/real-estate/28352970/51049-lambert-road-welland
- Listing type identifier Idx

$-3,064
/ Month





