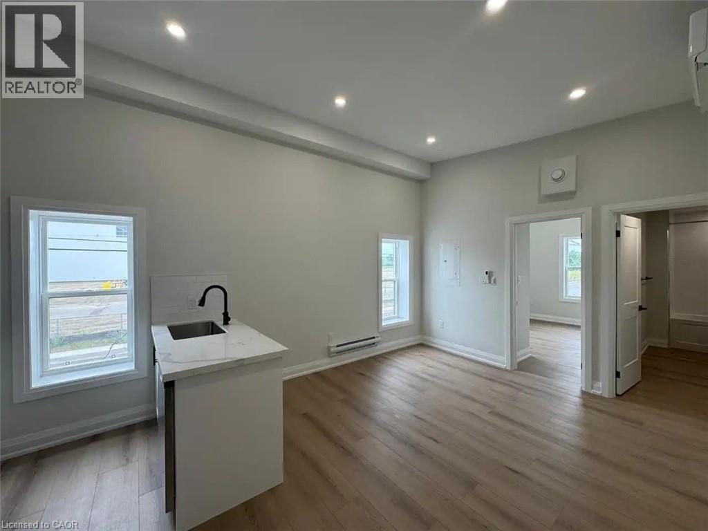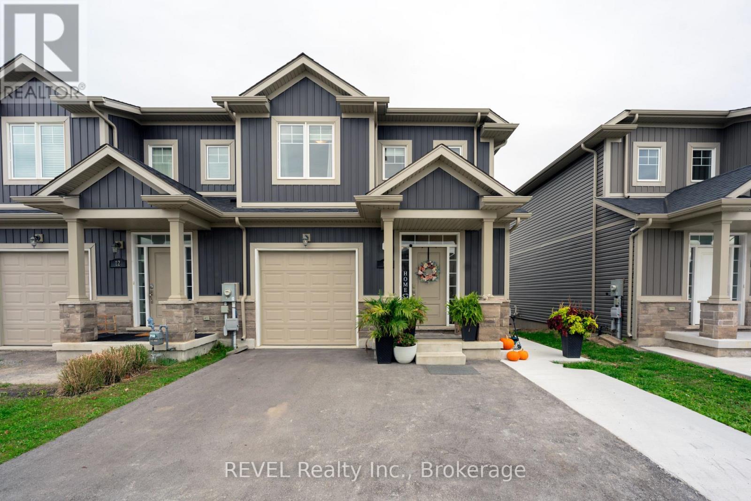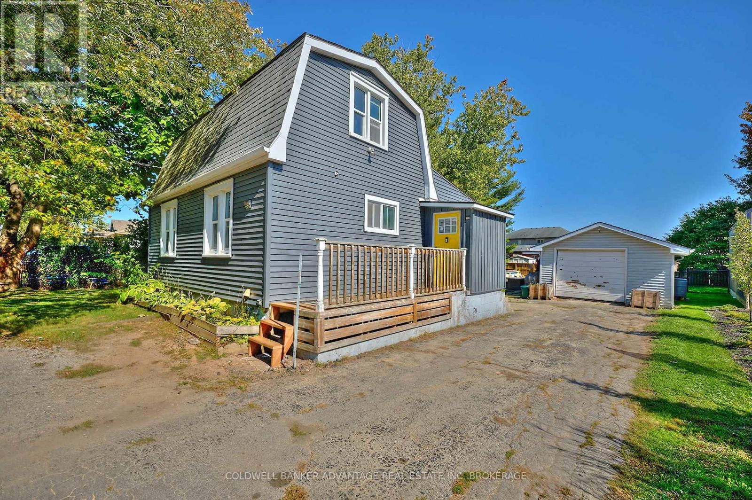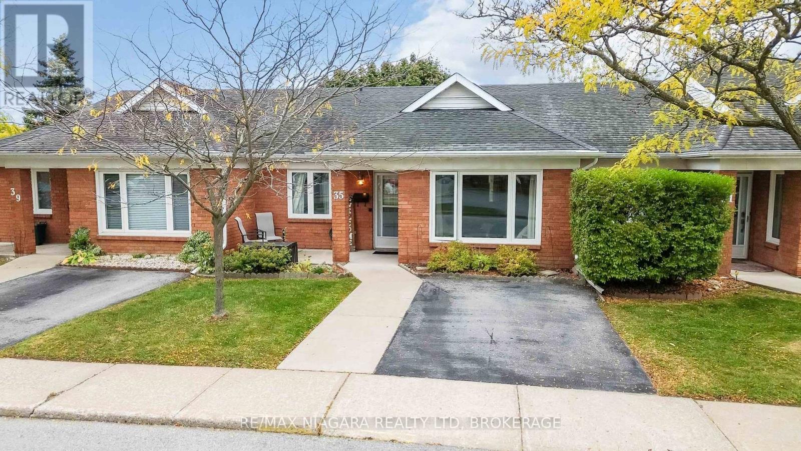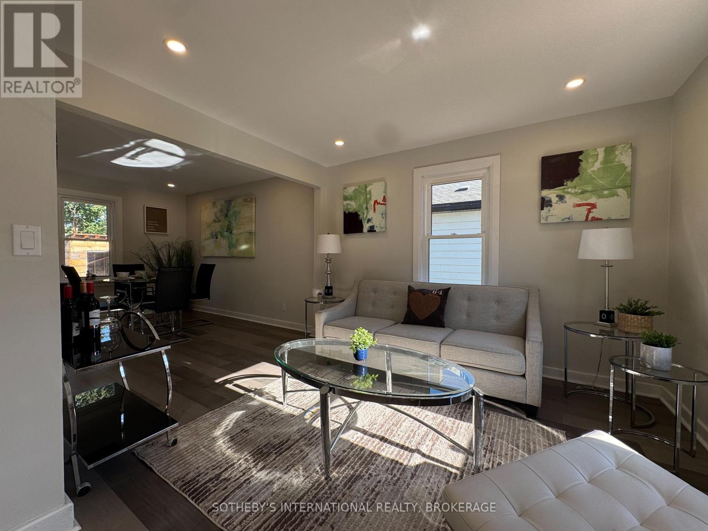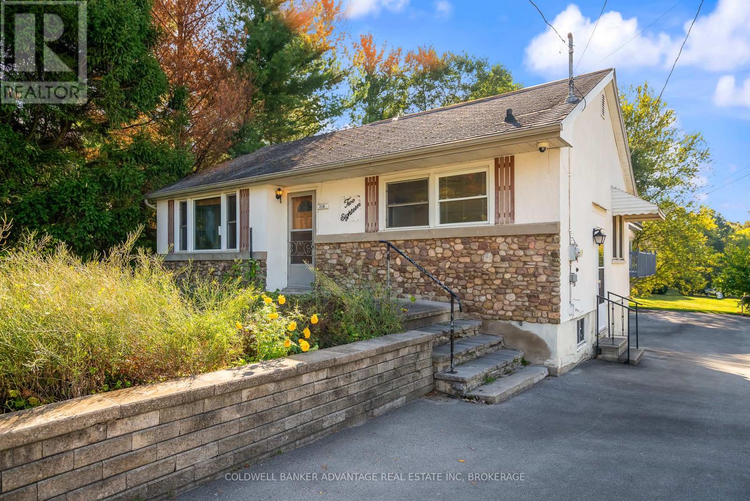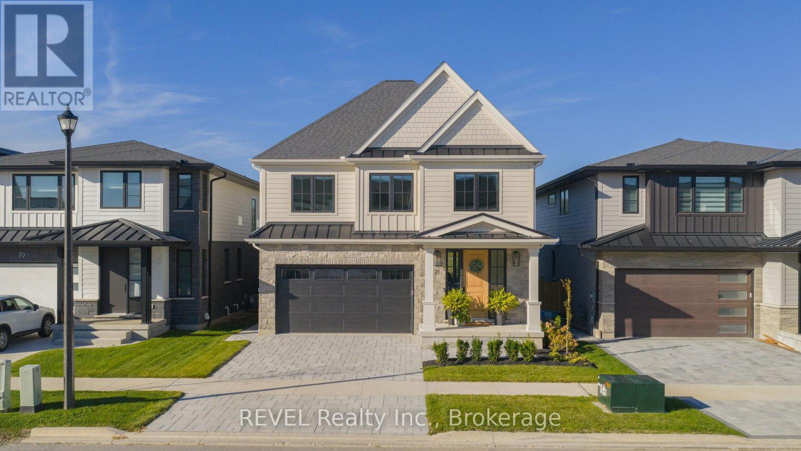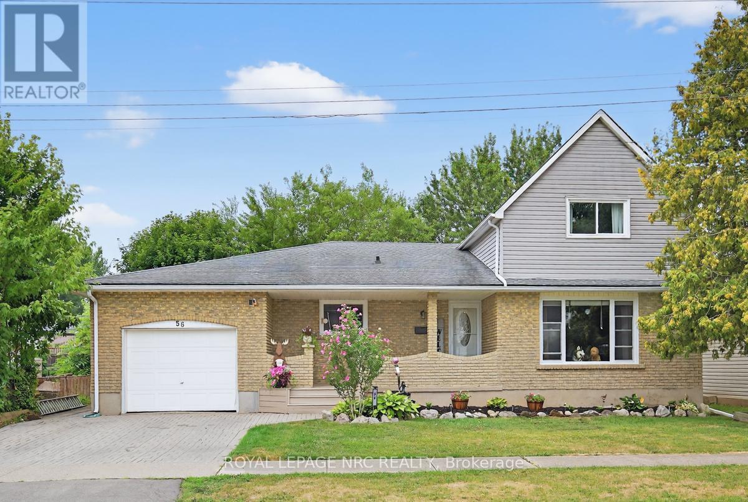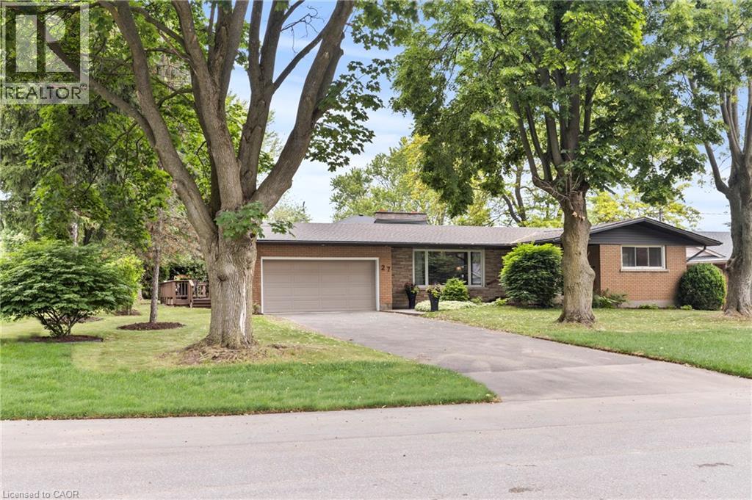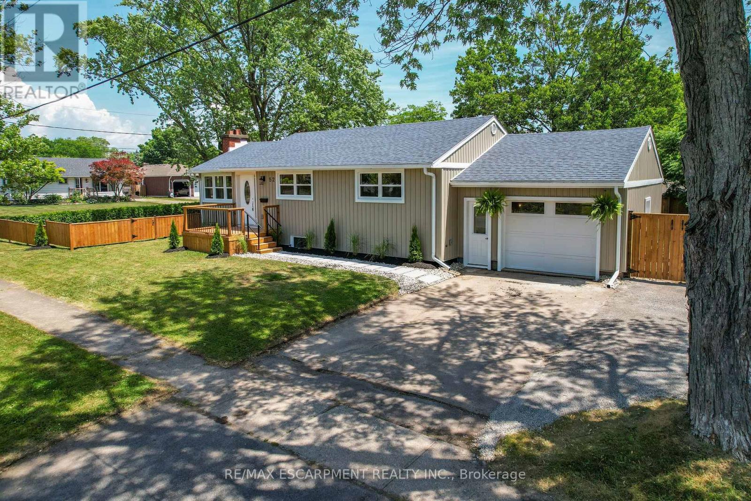
Highlights
Description
- Time on Housefulnew 5 days
- Property typeSingle family
- StyleBungalow
- Neighbourhood
- Median school Score
- Mortgage payment
BEAUTIFULLY RENOVATED TOP-TO-BOTTOM...This fully finished 2+2 bedroom, 2 bath bungalow w/IN-LAW POTENTIAL at 52 Valencourt Drive in Welland is nestled on a sunny corner lot, where modern style meets thoughtful functionality. Set on a quiet street, this property boasts eye-catching curb appeal w/NEW siding, windows, porch & fully fenced yard, while a new walkway leads to a welcoming, decorative front door. Step inside to discover a light-filled, OPEN CONCEPT main level enhanced by VAULTED CEILINGS, luxury vinyl plank flooring, fresh paint & trim, and shiplap FEATURE WALL w/built-in electric fireplace. Front entry closet accented by barn door, setting the tone for the stylish touches throughout. The renovated KITCHEN features butcher block countertops, a breakfast peninsula w/extra storage, under-cabinet & in-cabinet lighting, S/S appliances, tile backsplash & moveable island. Patio doors open to a BRAND NEW deck & oversized CONCRETE PATIO, perfect for entertaining or relaxing outdoors. Down the hall, a versatile flex space awaits, perfect for a dining room, office, or extra bedroom to suit your lifestyle. The primary bedroom includes double French doors opening to his-and-hers closets with built-in lighting. A second main floor bedroom & NEW 4-pc bath w/deep soaker tub and stone-top vanity complete the level. With two SEPARATE ENTRANCES to the basement (one from the side door & one from garage) this home is ideal for multi-generational living or rental potential. The LOWER LEVEL features two spacious bedrooms w/egress windows, 4-pc bath, laundry closet & kitchenette w/open living area. Additional UPGRADES include: floors, doors, fixtures, kitchen, bathrooms, all-new ductwork, updated electrical with ESA certificate, new plumbing, tankless water heater, York furnace, AND garage has been newly & fully insulated. A move-in-ready opportunity with exceptional finishings and flexible living potential. CLICK ON MULTIMEDIA for video tour, drone photos & more. (id:63267)
Home overview
- Cooling Central air conditioning
- Heat source Natural gas
- Heat type Forced air
- Sewer/ septic Sanitary sewer
- # total stories 1
- # parking spaces 3
- Has garage (y/n) Yes
- # full baths 2
- # total bathrooms 2.0
- # of above grade bedrooms 4
- Has fireplace (y/n) Yes
- Community features Community centre
- Subdivision 767 - n. welland
- Lot size (acres) 0.0
- Listing # X12463692
- Property sub type Single family residence
- Status Active
- Family room 4.88m X 4.62m
Level: Basement - Utility 2.79m X 2.03m
Level: Basement - Bathroom 2.54m X 1.8m
Level: Basement - Bedroom 3.96m X 3.02m
Level: Basement - Bedroom 3.86m X 3.33m
Level: Basement - Kitchen 4.93m X 2.51m
Level: Main - Bathroom 2.54m X 2.41m
Level: Main - Den 2.39m X 3.51m
Level: Main - Living room 5.64m X 3.43m
Level: Main - Primary bedroom 4.19m X 3.51m
Level: Main - Bedroom 2.69m X 3.58m
Level: Main
- Listing source url Https://www.realtor.ca/real-estate/28992742/52-valencourt-drive-welland-n-welland-767-n-welland
- Listing type identifier Idx

$-1,800
/ Month




