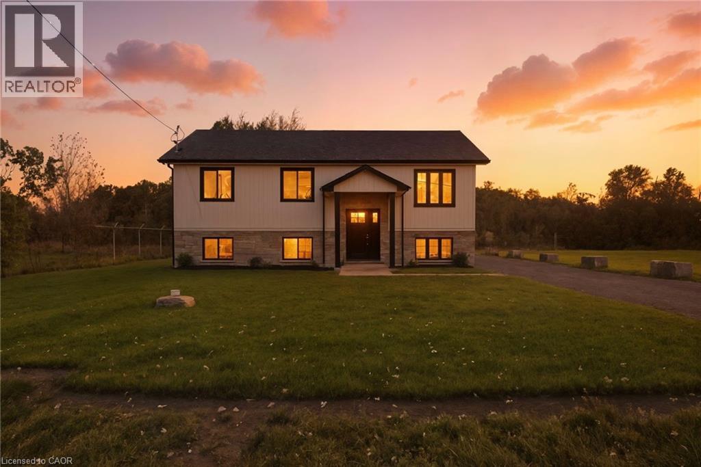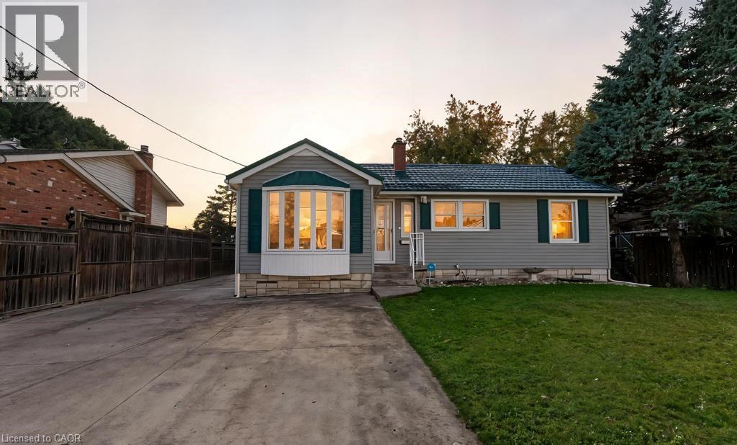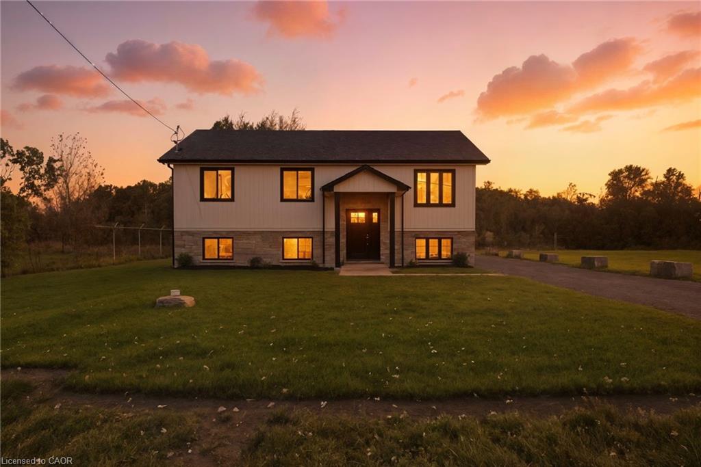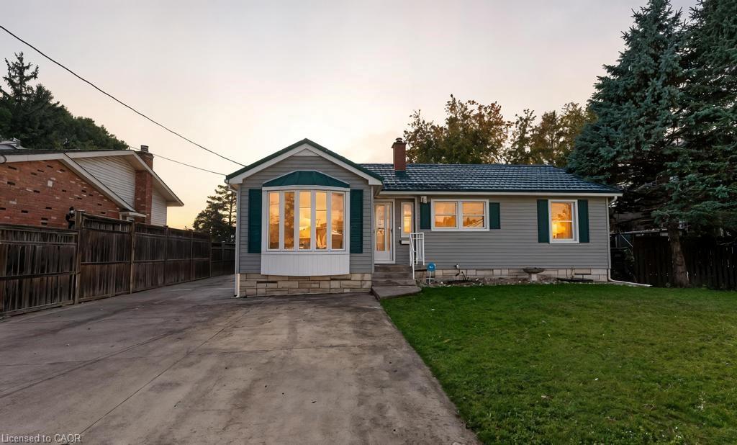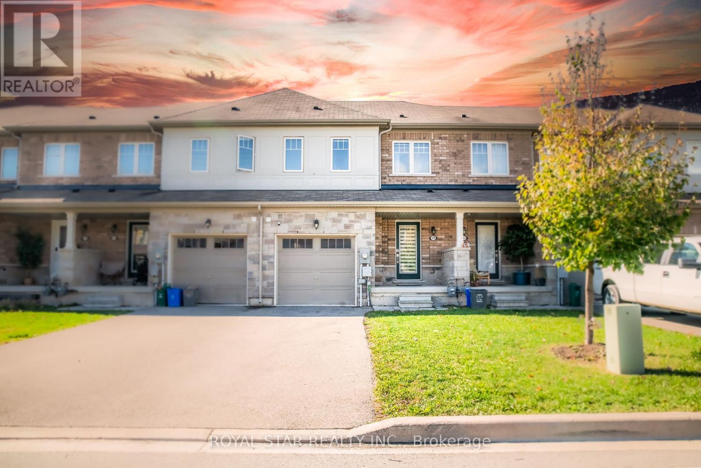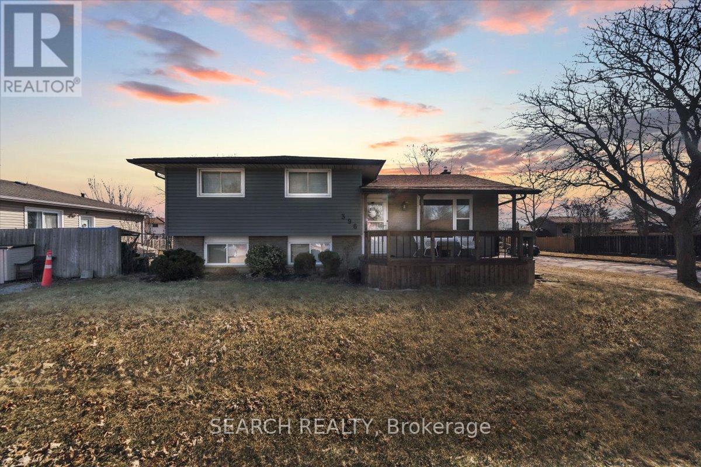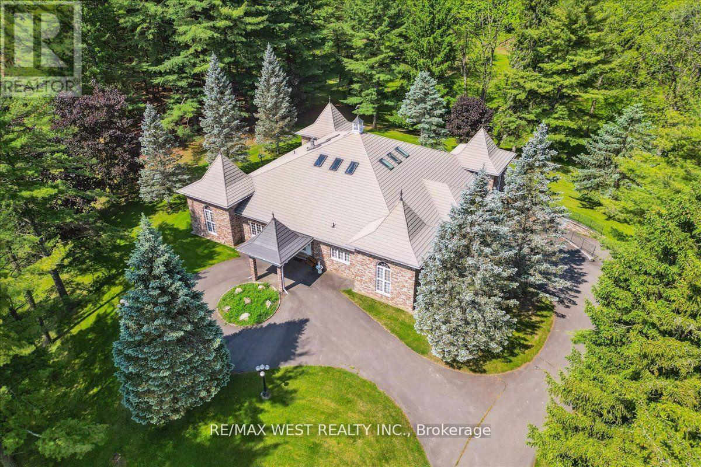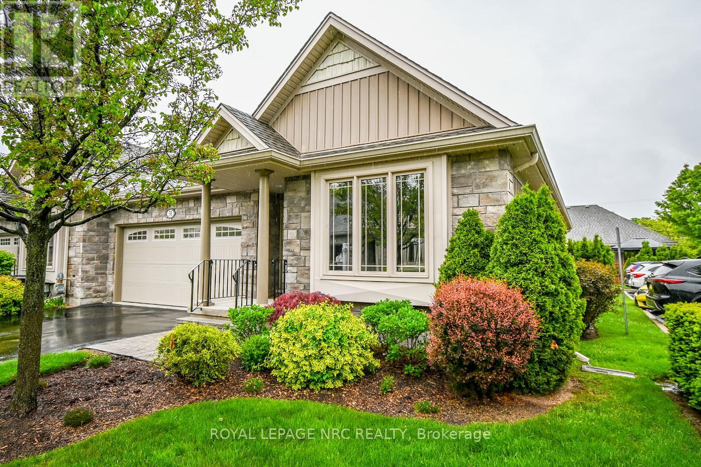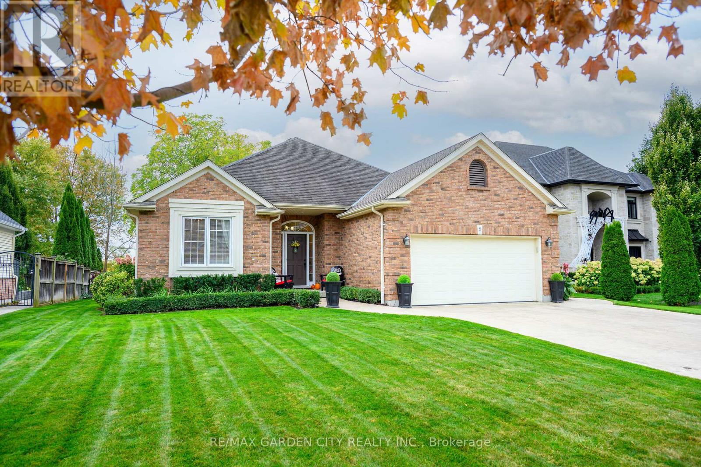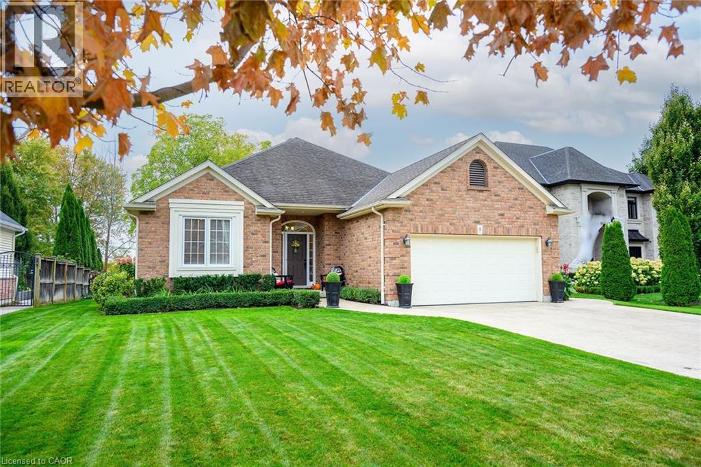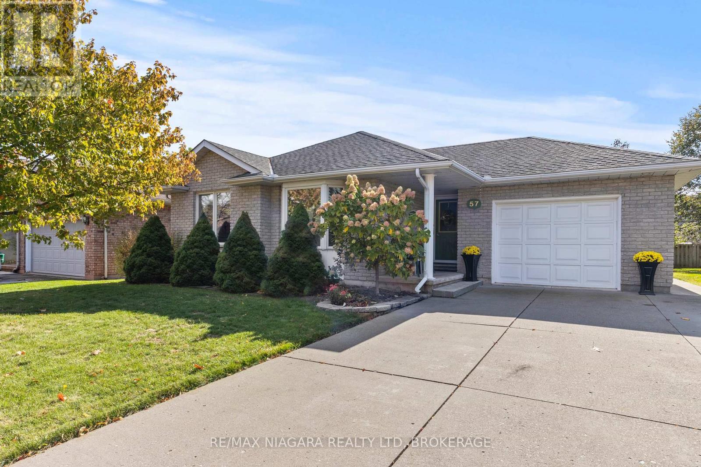
Highlights
Description
- Time on Housefulnew 6 hours
- Property typeSingle family
- StyleBungalow
- Neighbourhood
- Median school Score
- Mortgage payment
North Welland bungalow offering convenient main floor living with 3 bedrooms, 2 baths, and a finished basement. Make your way through the covered front porch into the welcoming foyer, where you'll be greeted by an open-concept living and dining area featuring gleaming hardwood floors and large, sun-filled windows. The eat-in kitchen is perfectly situated to make meal prep a breeze. The main floor includes three spacious bedrooms, including a generous primary that overlooks the backyard. The main floor 4-piece bathroom is complete with the added bonus of laundry facilities for everyday convenience. Downstairs, the fully finished basement provides even more living space with a large family room, a bar for entertaining, and a cozy gas fireplace. You'll also find a second bathroom, an additional laundry area, and plenty of storage. Outside you'll enjoy the large backyard with a concrete patio, perfect for gatherings, plus a storage shed for all your outdoor needs. Additional features include a single attached garage and a double-wide concrete driveway. Located close to schools, shopping, parks, and quick access to Highway 406, this home is ideal for families or retirees looking to downsize without compromise. (id:63267)
Home overview
- Cooling Central air conditioning
- Heat source Natural gas
- Heat type Forced air
- Sewer/ septic Sanitary sewer
- # total stories 1
- # parking spaces 5
- Has garage (y/n) Yes
- # full baths 2
- # total bathrooms 2.0
- # of above grade bedrooms 3
- Has fireplace (y/n) Yes
- Community features School bus
- Subdivision 767 - n. welland
- Directions 1501421
- Lot desc Landscaped
- Lot size (acres) 0.0
- Listing # X12475291
- Property sub type Single family residence
- Status Active
- Great room 6.24m X 4.93m
Level: Basement - Bathroom 1.55m X 2.16m
Level: Basement - Other 1.52m X 3.2m
Level: Basement - Family room 8.16m X 8.65m
Level: Basement - Other 2.37m X 2.1m
Level: Basement - Utility 4.05m X 1.92m
Level: Basement - Laundry 1.92m X 3.81m
Level: Basement - Primary bedroom 4.6m X 3.62m
Level: Main - Living room 3.23m X 6.58m
Level: Main - Dining room 3.32m X 3.08m
Level: Main - Kitchen 3.07m X 3.84m
Level: Main - Bathroom 2.89m X 2.16m
Level: Main - 2nd bedroom 3.44m X 4.69m
Level: Main - Bedroom 4.11m X 2.71m
Level: Main
- Listing source url Https://www.realtor.ca/real-estate/29017794/57-wellandvale-drive-welland-n-welland-767-n-welland
- Listing type identifier Idx

$-1,866
/ Month

