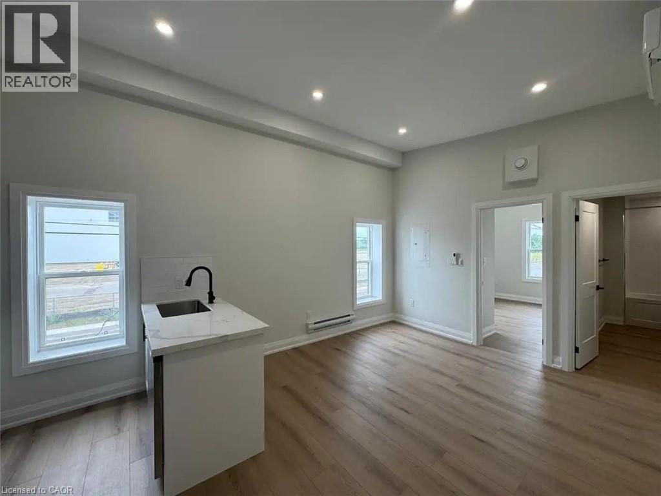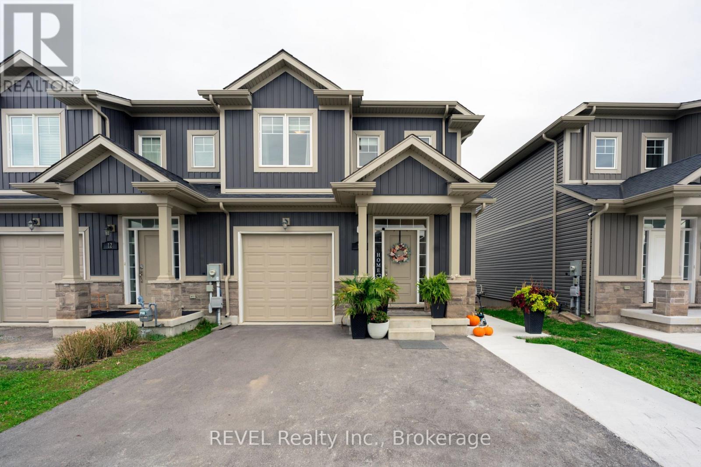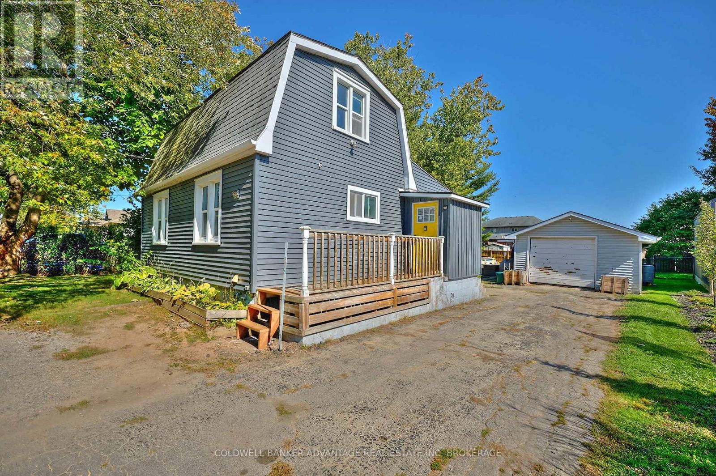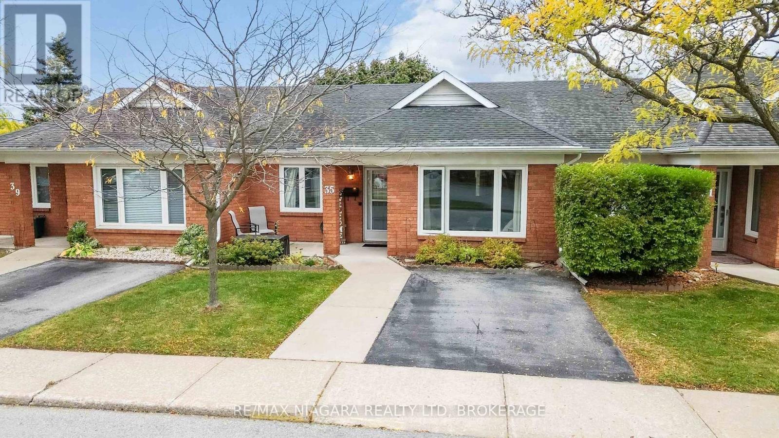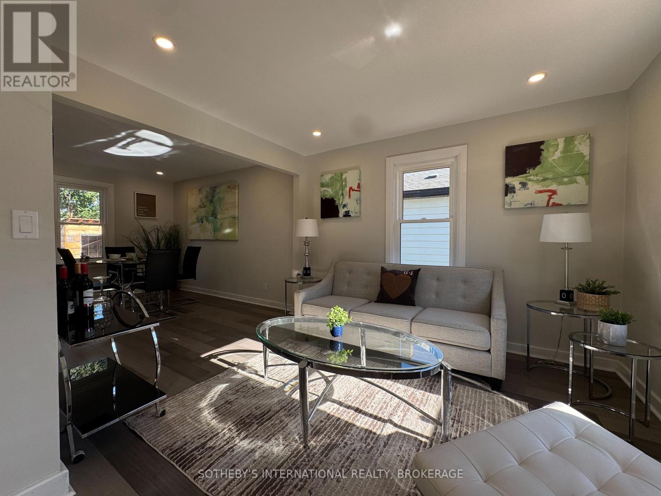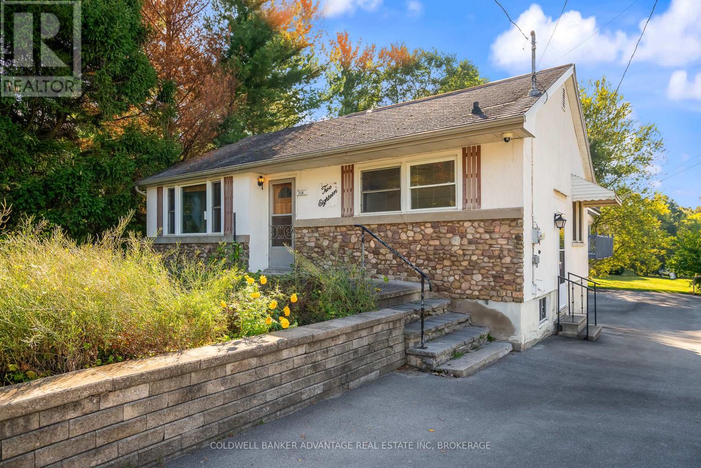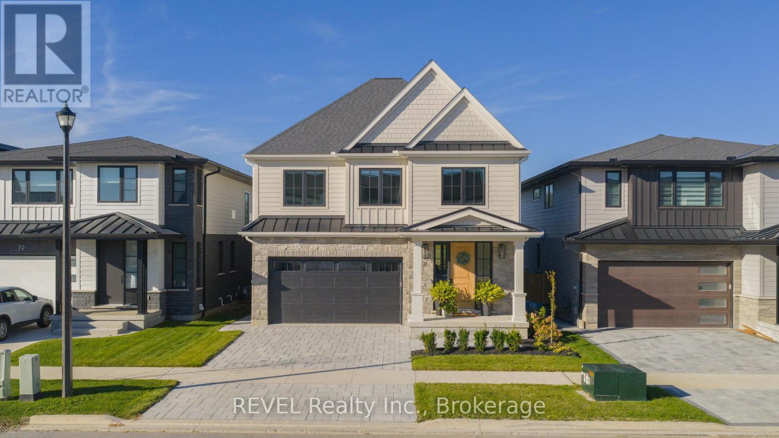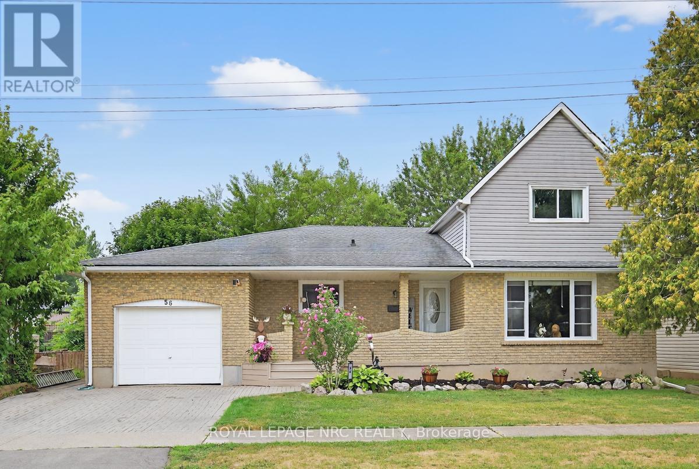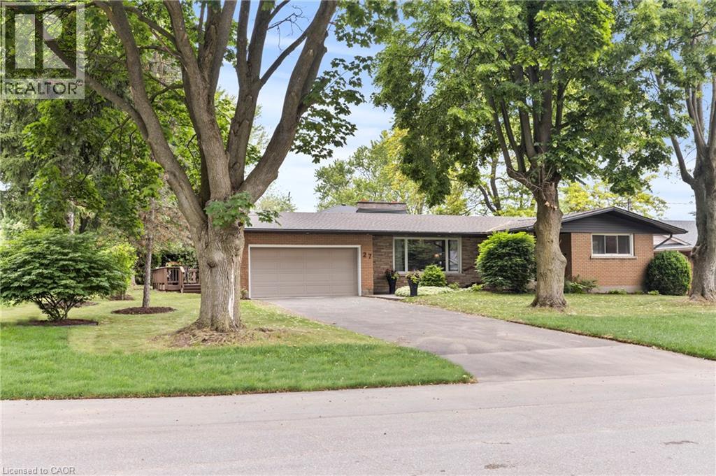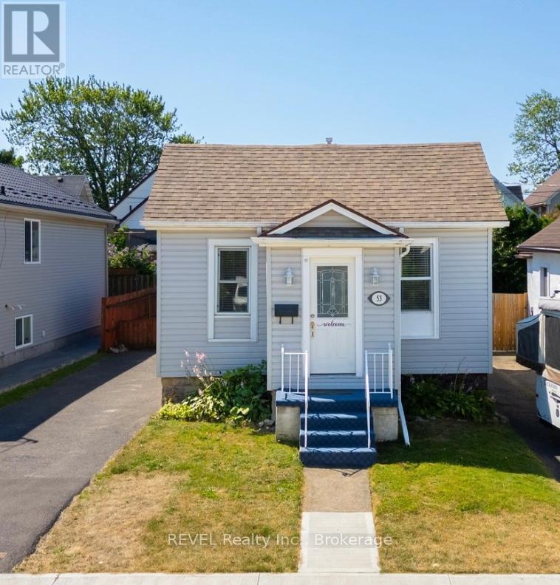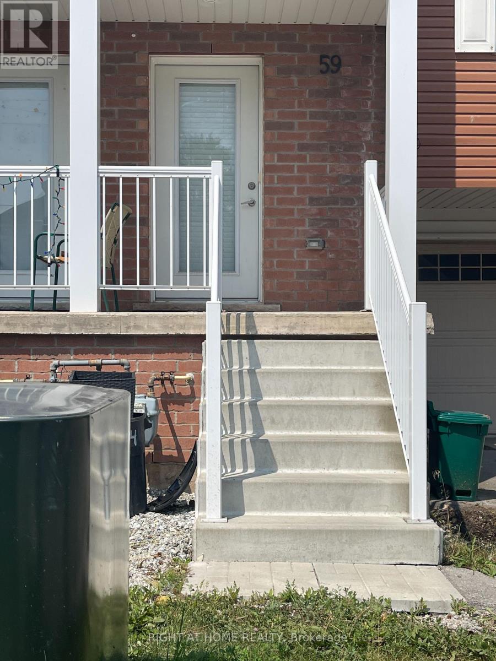
Highlights
Description
- Time on Housefulnew 4 days
- Property typeSingle family
- Neighbourhood
- Median school Score
- Mortgage payment
Experience exceptional income potential with this modern 3-storey freehold townhome, featuring a rare above-ground, self-contained studio apartment ideal for rental income or extended family living. This nearly new 4-bedroom, 3.5-bath property offers a bright, open-concept layout with high ceilings, large windows, and stylish, carpet-free finishes throughout. The main level showcases a contemporary kitchen with sleek cabinetry, a center island, and sliding doors that open to a private deck and fenced backyard. Upstairs, enjoy the convenience of same-level laundry, three spacious bedrooms, two full bathrooms, and a primary suite with a walk-in closet and ensuite access. The lower-level studio includes its own kitchen, full bathroom, in-suite and a private entrance with a walkout to the backyard perfect for generating additional income. Located just steps from the Welland Canal and close to transit, shopping, and amenities, you're only minutes from Niagara College, Seaway Mall, Hwy 406, Brock University, and Niagara Falls. A rare opportunity to live and invest in one of Niagaras most convenient and connected locations! (id:63267)
Home overview
- Cooling Central air conditioning
- Heat source Natural gas
- Heat type Forced air
- Sewer/ septic Sanitary sewer
- # total stories 2
- # parking spaces 3
- Has garage (y/n) Yes
- # full baths 3
- # half baths 1
- # total bathrooms 4.0
- # of above grade bedrooms 4
- Flooring Laminate, ceramic
- Subdivision 767 - n. welland
- Directions 1411136
- Lot size (acres) 0.0
- Listing # X12289367
- Property sub type Single family residence
- Status Active
- 2nd bedroom 2.77m X 4.39m
Level: 2nd - Primary bedroom 5.52m X 3.05m
Level: 2nd - Laundry Measurements not available
Level: 2nd - Bathroom Measurements not available
Level: 2nd - 3rd bedroom 3.44m X 3.14m
Level: 2nd - Kitchen Measurements not available
Level: Ground - Bathroom Measurements not available
Level: Ground - Bedroom 3m X 3m
Level: Ground - Utility Measurements not available
Level: Main - Dining room 4.29m X 3.05m
Level: Main - Kitchen 5.64m X 3.41m
Level: Main - Living room 5.64m X 3.41m
Level: Main - Bathroom Measurements not available
Level: Main
- Listing source url Https://www.realtor.ca/real-estate/28615140/59-denistoun-street-welland-n-welland-767-n-welland
- Listing type identifier Idx

$-1,587
/ Month



