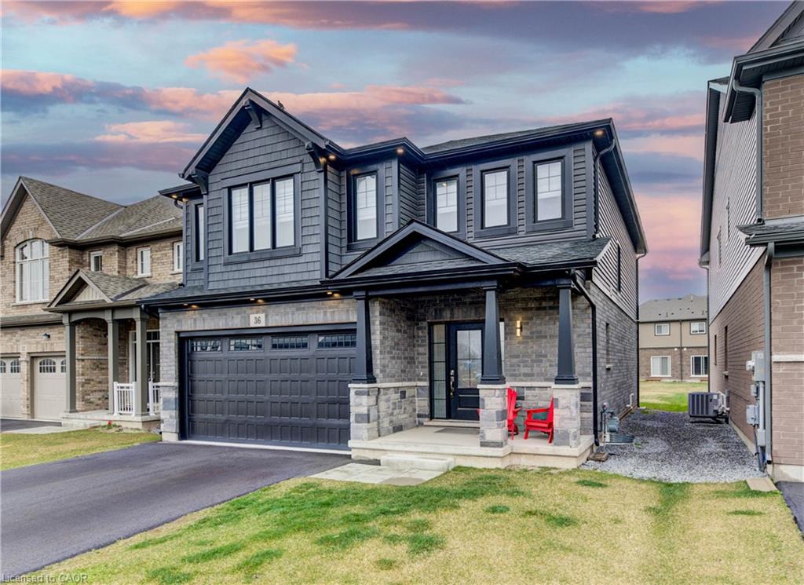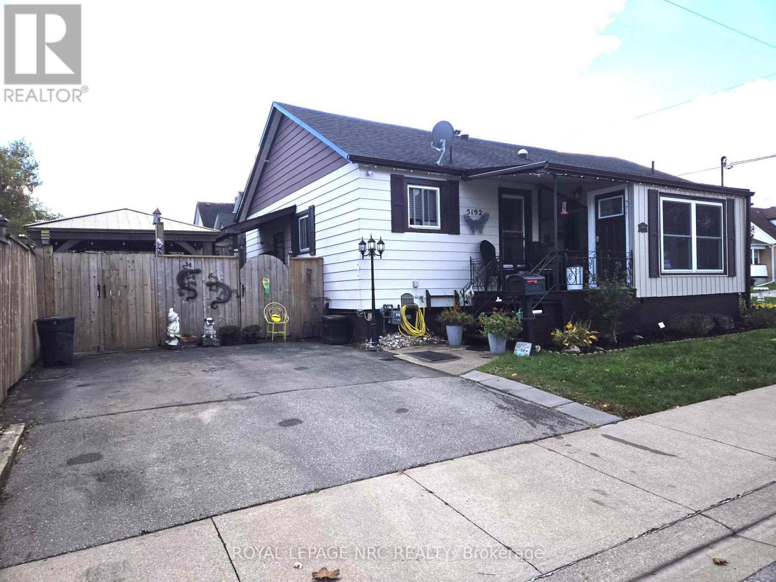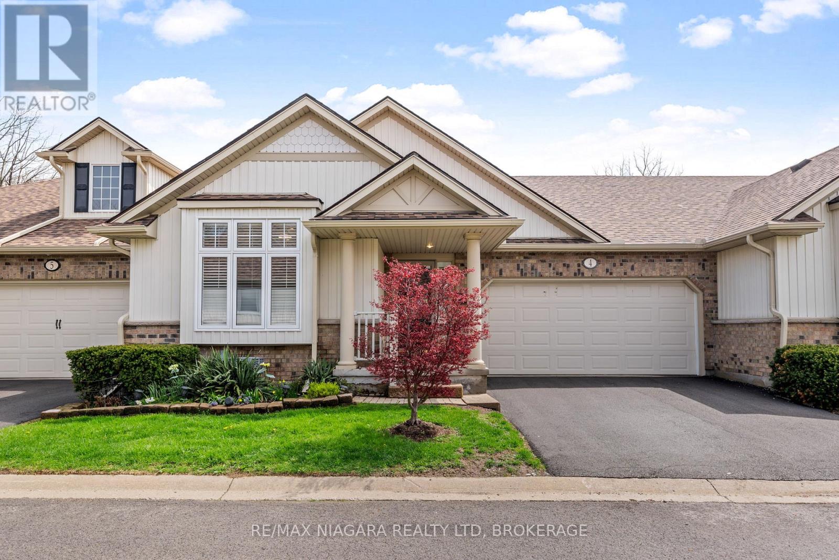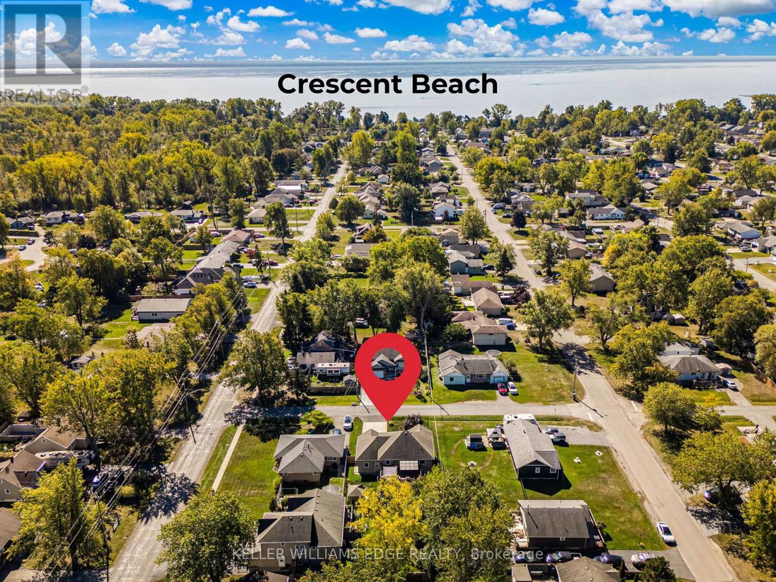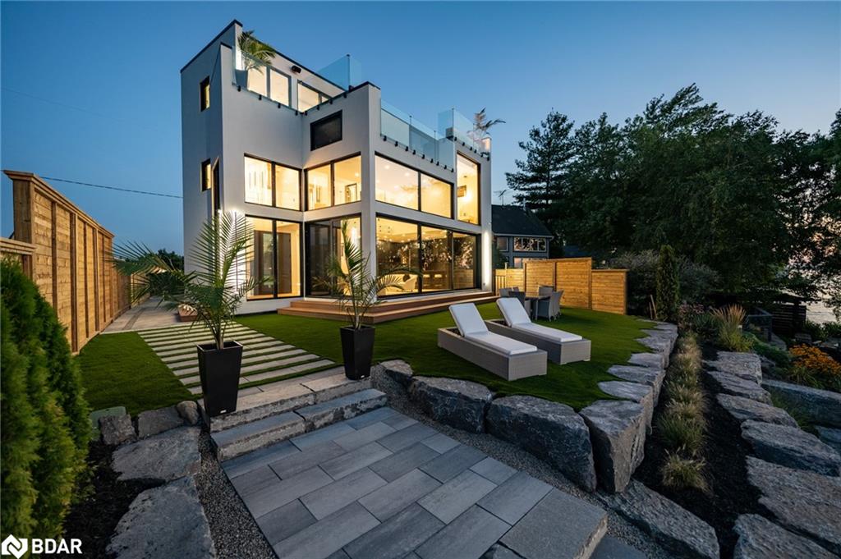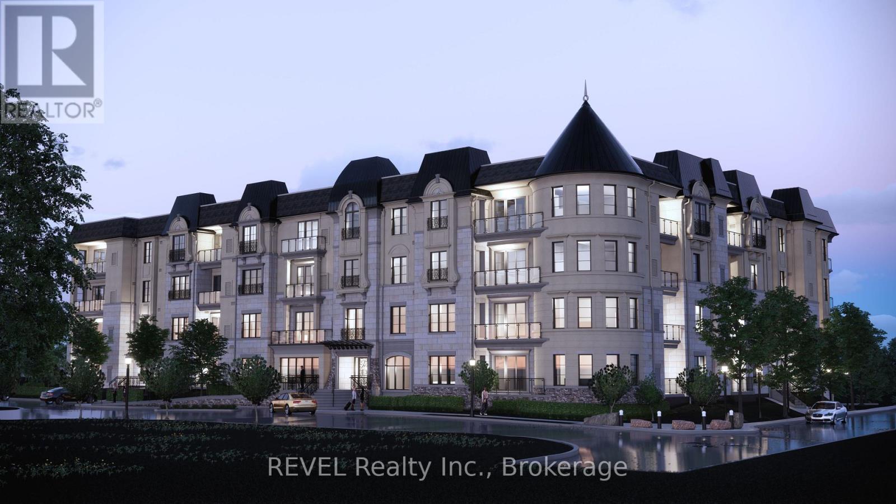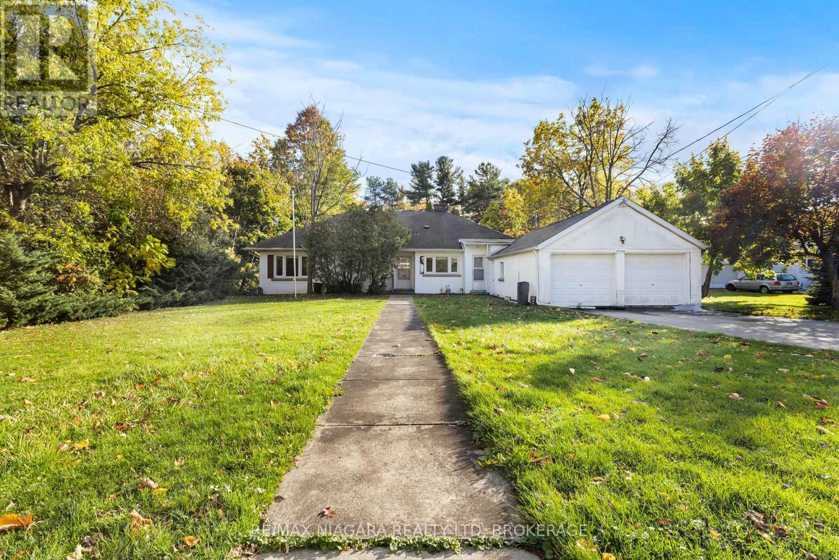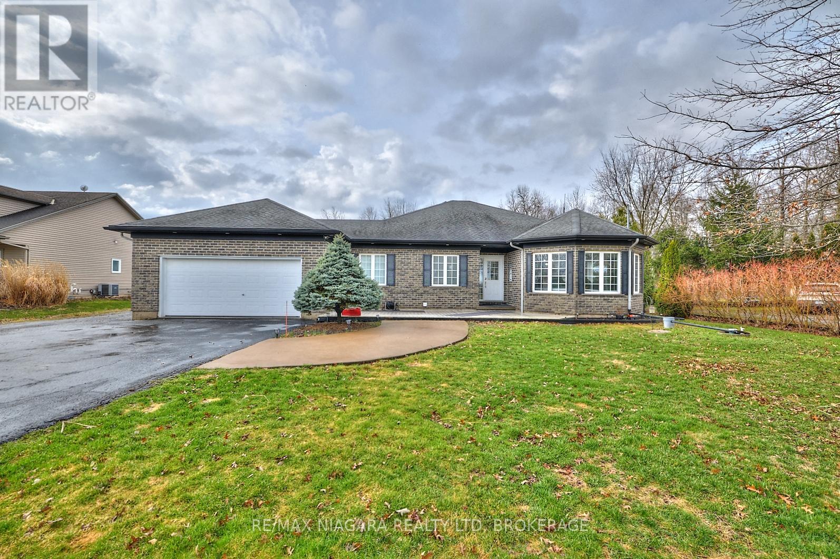
Highlights
Description
- Time on Houseful45 days
- Property typeSingle family
- StyleBungalow
- Median school Score
- Mortgage payment
Experience country living with city convenience on nearly 3 acres of beautifully landscaped property at 637 Carl Road. This spacious and thoughtfully updated bungalow offers *almost 3,000 sq. ft. of finished living space, including 3+2 bedrooms and 4 bathrooms. Featuring vaulted ceilings, skylights, new high-end appliances, a redesigned kitchen, and a luxurious primary suite with walk-out to a private firepit area, every detail has been crafted for comfort and style. The oversized drive-thru garage and expansive driveway offer parking for 20+ vehicles, while a screened-in porch, large deck, and concrete patio make outdoor living a breeze. Ideally located just minutes to the 406, QEW, Niagara Falls, and all major amenities including the future Niagara South Hospital. A rare and versatile opportunity awaits in this prime Niagara setting. (id:63267)
Home overview
- Cooling Central air conditioning, ventilation system
- Heat source Natural gas
- Heat type Forced air
- Sewer/ septic Septic system
- # total stories 1
- # parking spaces 21
- Has garage (y/n) Yes
- # full baths 3
- # half baths 1
- # total bathrooms 4.0
- # of above grade bedrooms 5
- Subdivision 765 - cooks mills
- Lot size (acres) 0.0
- Listing # X12384718
- Property sub type Single family residence
- Status Active
- Bathroom Measurements not available
Level: Basement - Recreational room / games room 7.37m X 8.84m
Level: Lower - 2nd bedroom 3.05m X 3.05m
Level: Lower - 2nd bedroom 5.66m X 3.66m
Level: Lower - Dining room 3.2m X 3.05m
Level: Main - Living room 4.32m X 5.59m
Level: Main - Bedroom 3.53m X 2.69m
Level: Main - Primary bedroom 6.12m X 3.84m
Level: Main - Kitchen 3.1m X 4.98m
Level: Main - Bathroom Measurements not available
Level: Main - Bathroom Measurements not available
Level: Main - Bathroom Measurements not available
Level: Main - 2nd bedroom 2.44m X 3.84m
Level: Main
- Listing source url Https://www.realtor.ca/real-estate/28821855/637-carl-road-welland-cooks-mills-765-cooks-mills
- Listing type identifier Idx

$-2,131
/ Month




