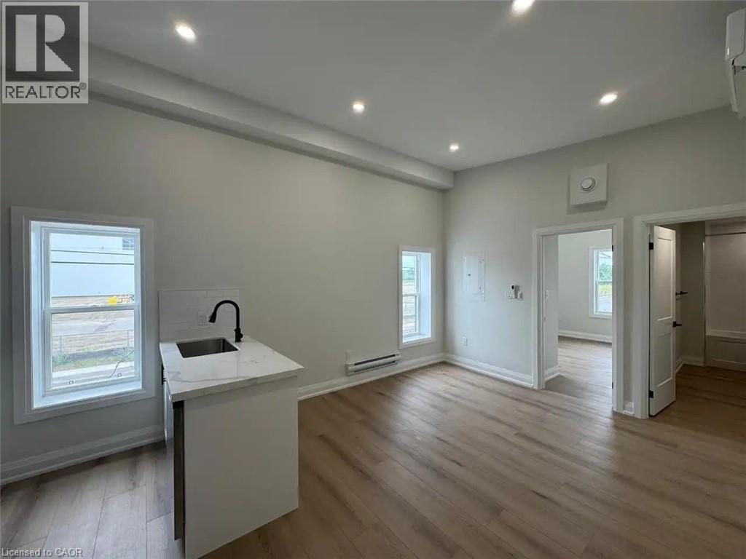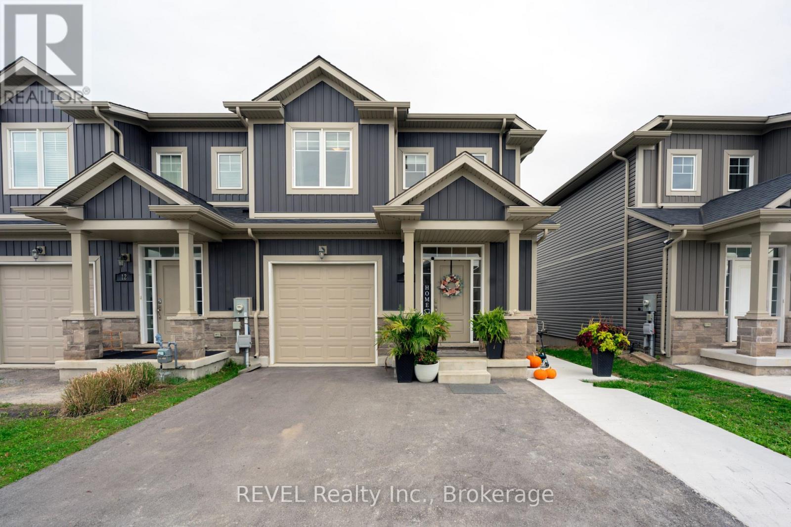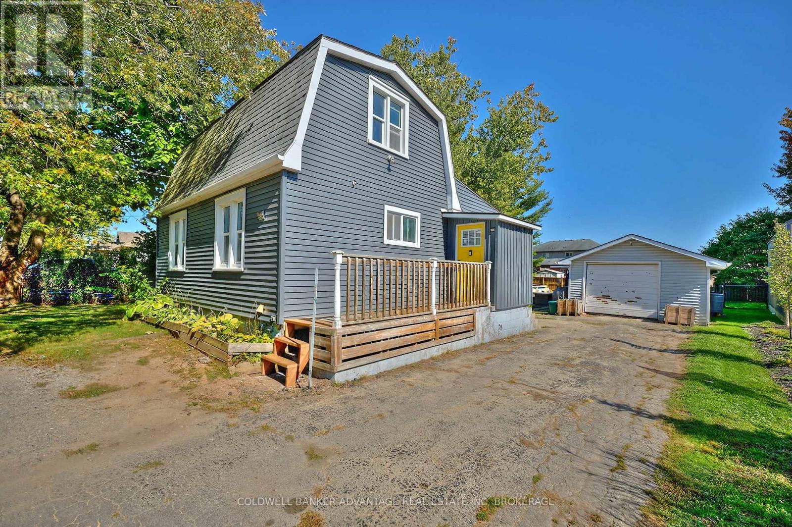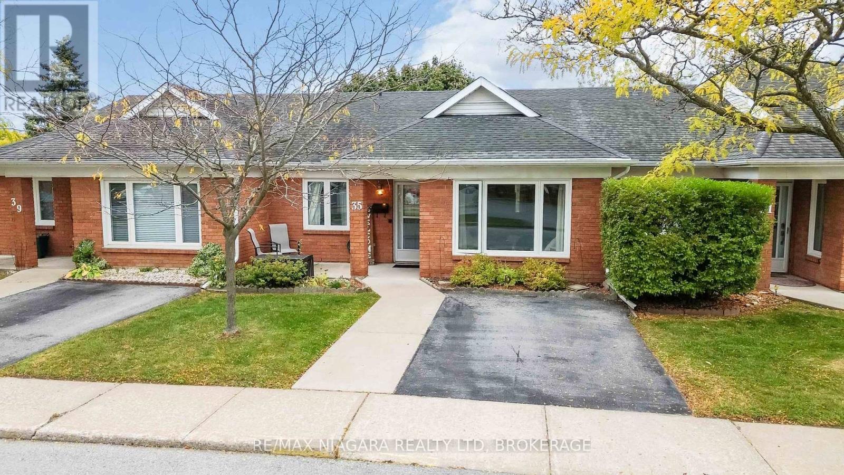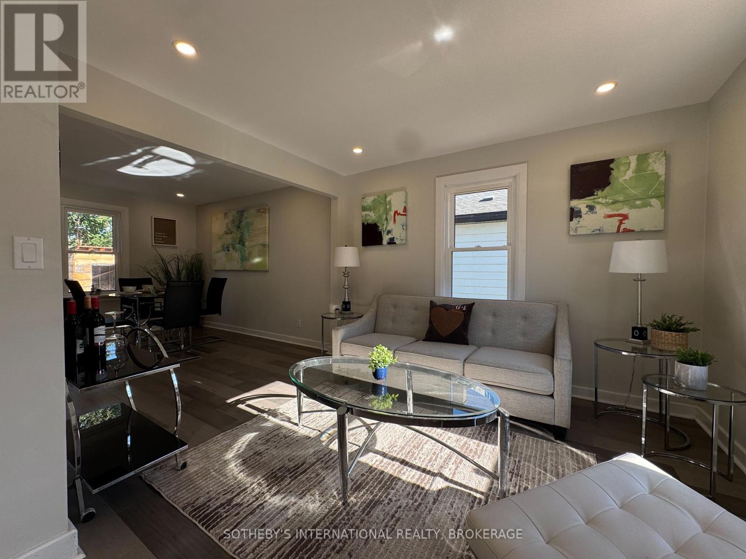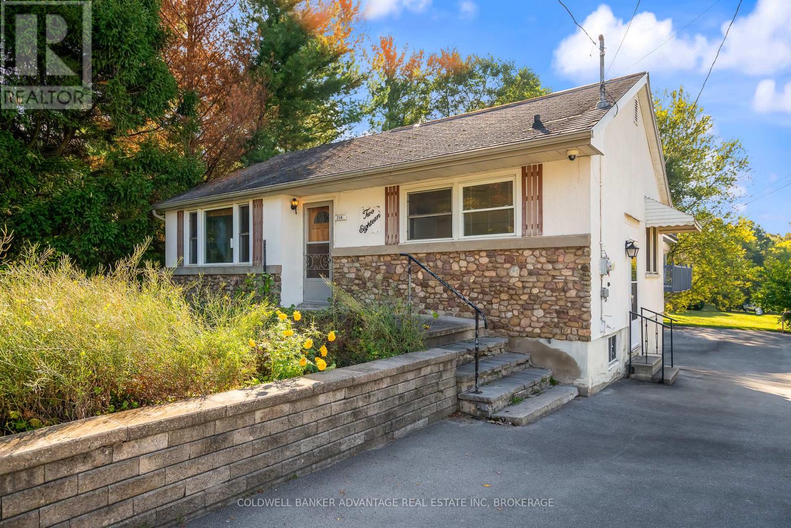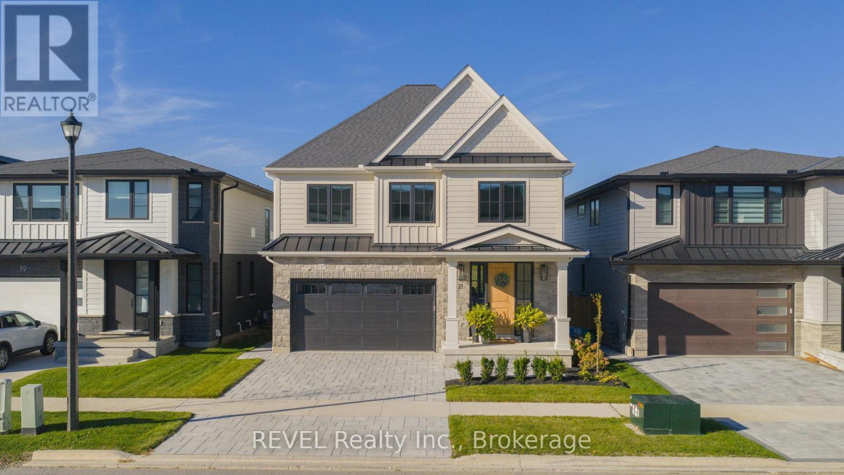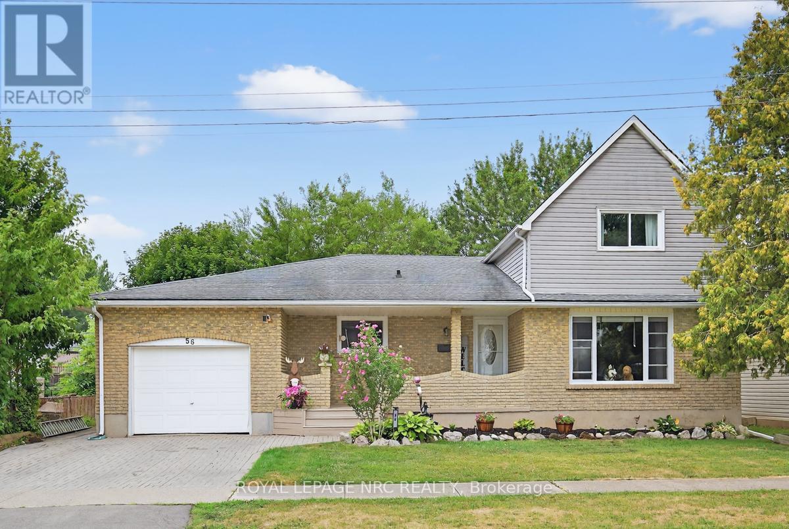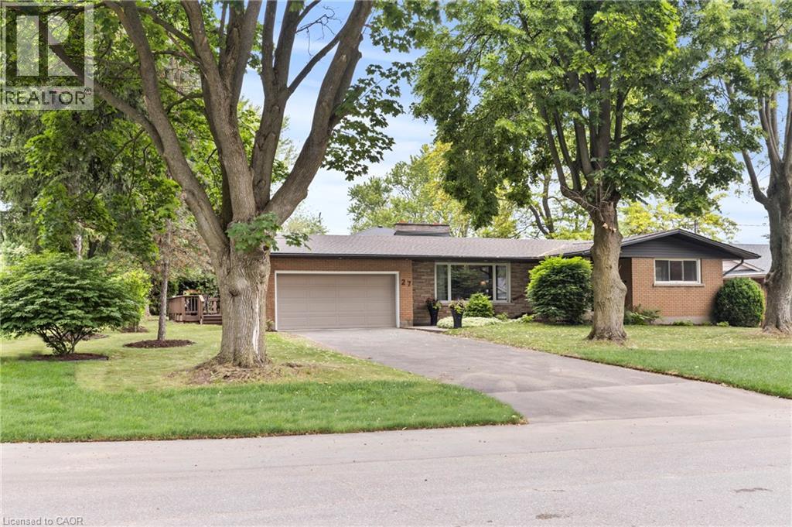- Houseful
- ON
- Welland
- South Pelham
- 68 Barrington Dr
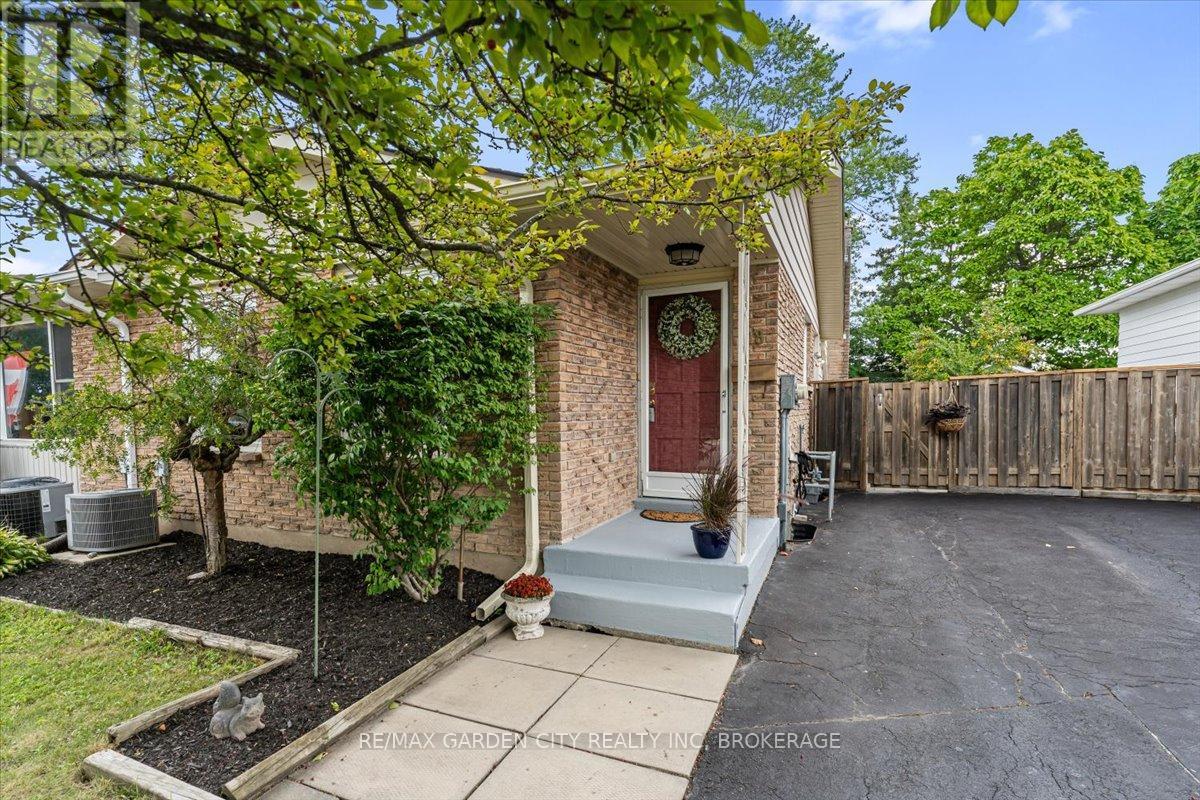
Highlights
Description
- Time on Houseful47 days
- Property typeSingle family
- Neighbourhood
- Median school Score
- Mortgage payment
Book your showing now!!! Welcome to this meticulously clean and well kept 3-bedroom, 2-bathroom semi-detached backsplit, perfectly situated in a sought-after Welland neighborhood! Nestled near great schools, parks, and shopping, this home offers both convenience and charm. Step inside to find a bright and inviting living space with updated flooring and fresh paint throughout. The spacious kitchen and dining area flow seamlessly, making it perfect for family gatherings. Upstairs, you'll find three nice sized bedrooms and a fully renovated 4 piece bathroom. The separate side entrance leads to a cozy lower level family room with fireplace , office/reading area and second bath ideal for additional living space or an in-law setup. Outside, enjoy summer evenings on the private patio in your fully fenced backyard. Do not miss your chance to own this lovely home in a fantastic location. Schedule your showing today! (id:63267)
Home overview
- Cooling Central air conditioning
- Heat source Natural gas
- Heat type Forced air
- Sewer/ septic Sanitary sewer
- # parking spaces 2
- # full baths 2
- # total bathrooms 2.0
- # of above grade bedrooms 3
- Has fireplace (y/n) Yes
- Community features School bus, community centre
- Subdivision 769 - prince charles
- Lot size (acres) 0.0
- Listing # X12379152
- Property sub type Single family residence
- Status Active
- Laundry 7.16m X 6.17m
Level: Basement - Bathroom 1.52m X 1.4m
Level: Lower - Family room 6.29m X 6.14m
Level: Lower - Kitchen 3.65m X 3.35m
Level: Main - Dining room 3.35m X 2.54m
Level: Main - Living room 4.97m X 3.81m
Level: Main - Primary bedroom 3.78m X 3.02m
Level: Upper - 3rd bedroom 2.87m X 2.56m
Level: Upper - 2nd bedroom 3.78m X 2.51m
Level: Upper - Bathroom 2.64m X 1.52m
Level: Upper
- Listing source url Https://www.realtor.ca/real-estate/28809761/68-barrington-drive-welland-prince-charles-769-prince-charles
- Listing type identifier Idx

$-1,331
/ Month




