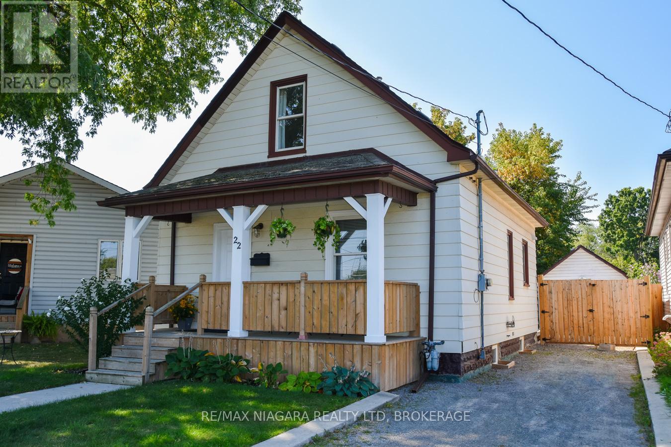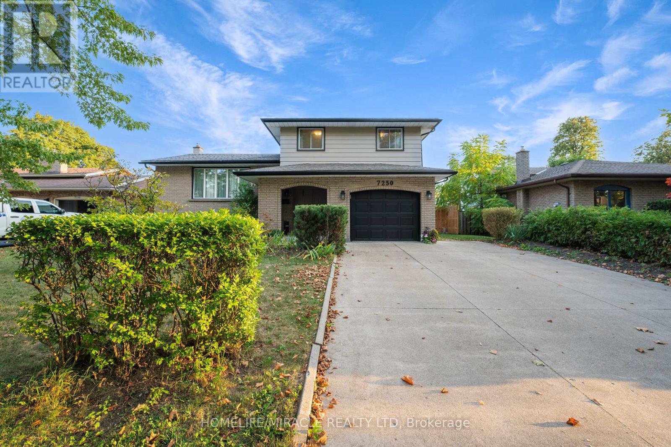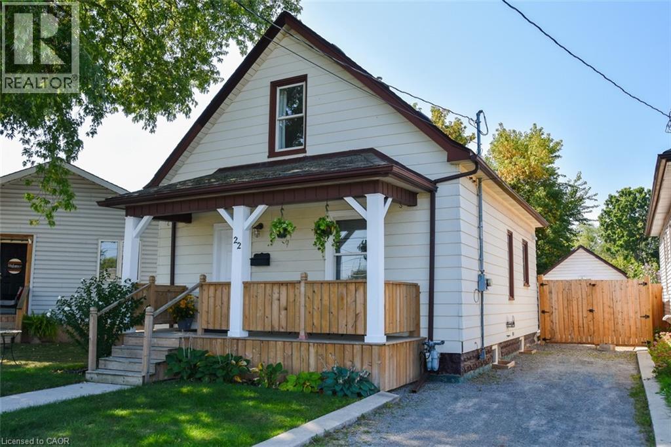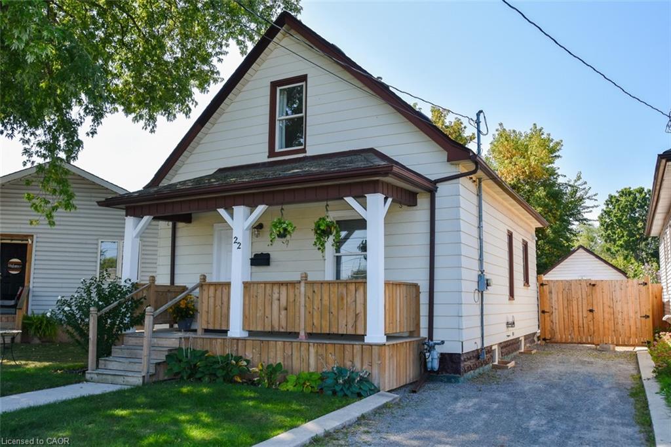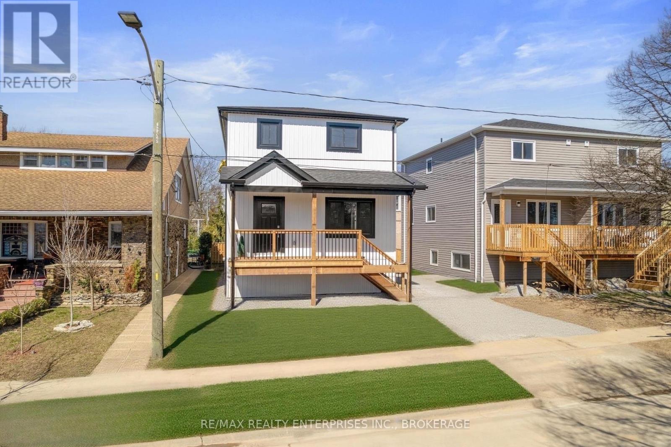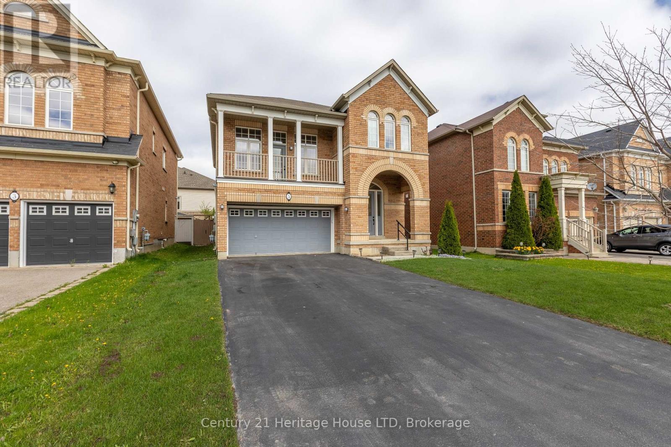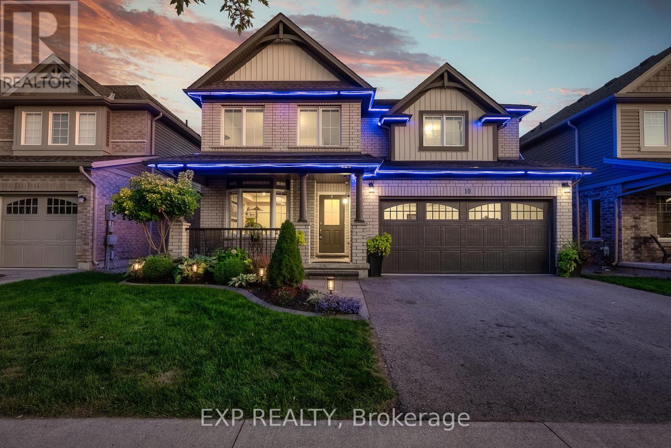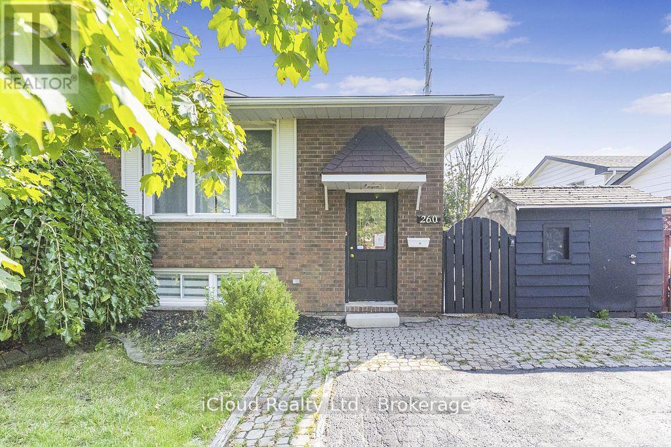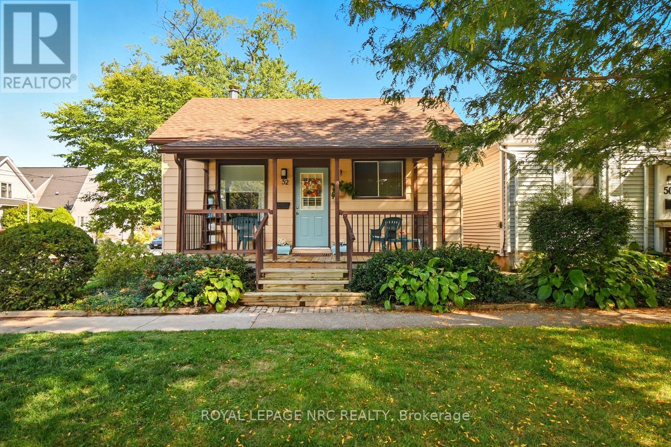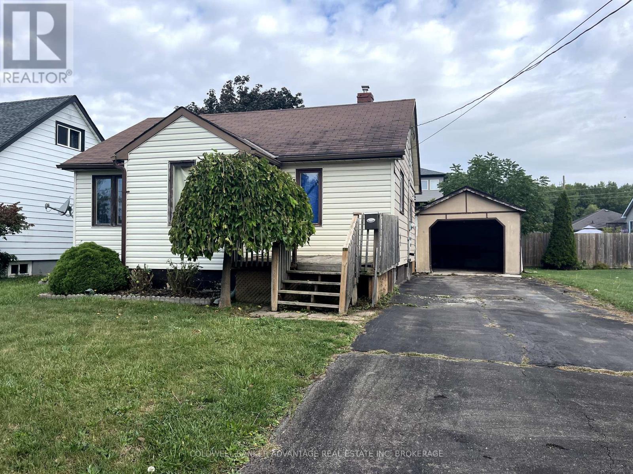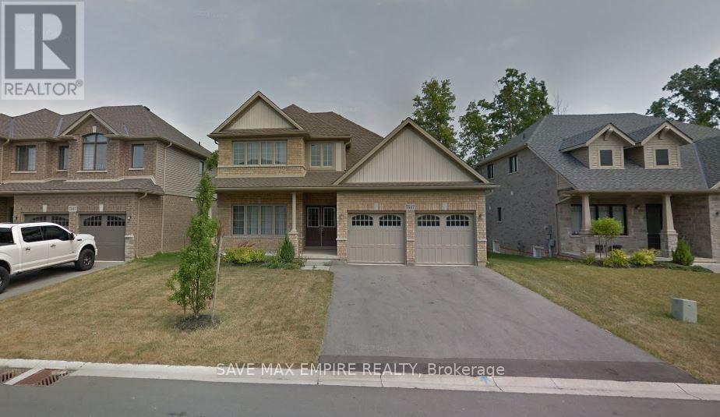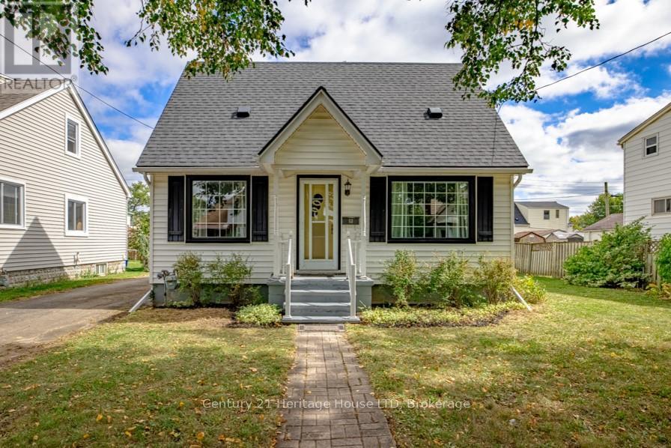
Highlights
Description
- Time on Housefulnew 3 days
- Property typeSingle family
- Neighbourhood
- Median school Score
- Mortgage payment
Charming Character Home! Discover this inviting 1,111 sq ft home, perfectly suited for first-time buyers, growing families, or savvy investors. Boasting 3 bedrooms and 2 bathrooms, this residence features a spacious main floor primary bedroom, a convenient main floor laundry, and a finished basement. The kitchen offers ample storage space and flows into the backyard entrance leading to an outdoor covered deck area. Upstairs are two cozy bedrooms, with one featuring charming built-in bookshelves. Enjoy outdoor living on the large raised wood deck, perfect for entertaining or relaxing. The property includes a detached 1-car garage plus a 4-car driveway, offering ample parking space. Set on a 60 x 100 lot, this home is close to parks, playgrounds, public transit, schools and easy access to Hwy 406. With much of its original character preserved, this property blends classic charm with modern family-friendly functionality. A true starter home that's ready to welcome its next chapter! (id:63267)
Home overview
- Cooling Central air conditioning
- Heat source Natural gas
- Heat type Forced air
- Sewer/ septic Sanitary sewer
- # total stories 2
- # parking spaces 5
- Has garage (y/n) Yes
- # full baths 2
- # total bathrooms 2.0
- # of above grade bedrooms 3
- Flooring Laminate, vinyl, tile
- Community features Community centre
- Subdivision 773 - lincoln/crowland
- Lot size (acres) 0.0
- Listing # X12420763
- Property sub type Single family residence
- Status Active
- 2nd bedroom 3.48m X 2.77m
Level: 2nd - 3rd bedroom 3.43m X 3.3m
Level: 2nd - Den 2.62m X 3.3m
Level: Basement - Recreational room / games room 4.75m X 2.64m
Level: Basement - Media room 4.57m X 3.78m
Level: Basement - Bathroom 2.57m X 1.3m
Level: Basement - Mudroom 1.22m X 1.22m
Level: Main - Dining room 3.71m X 2.79m
Level: Main - Kitchen 4.57m X 2.57m
Level: Main - Living room 3.71m X 3.86m
Level: Main - Primary bedroom 5.79m X 3.35m
Level: Main - Bathroom 4.88m X 2.13m
Level: Main
- Listing source url Https://www.realtor.ca/real-estate/28900045/68-wallace-avenue-s-welland-lincolncrowland-773-lincolncrowland
- Listing type identifier Idx

$-1,200
/ Month

