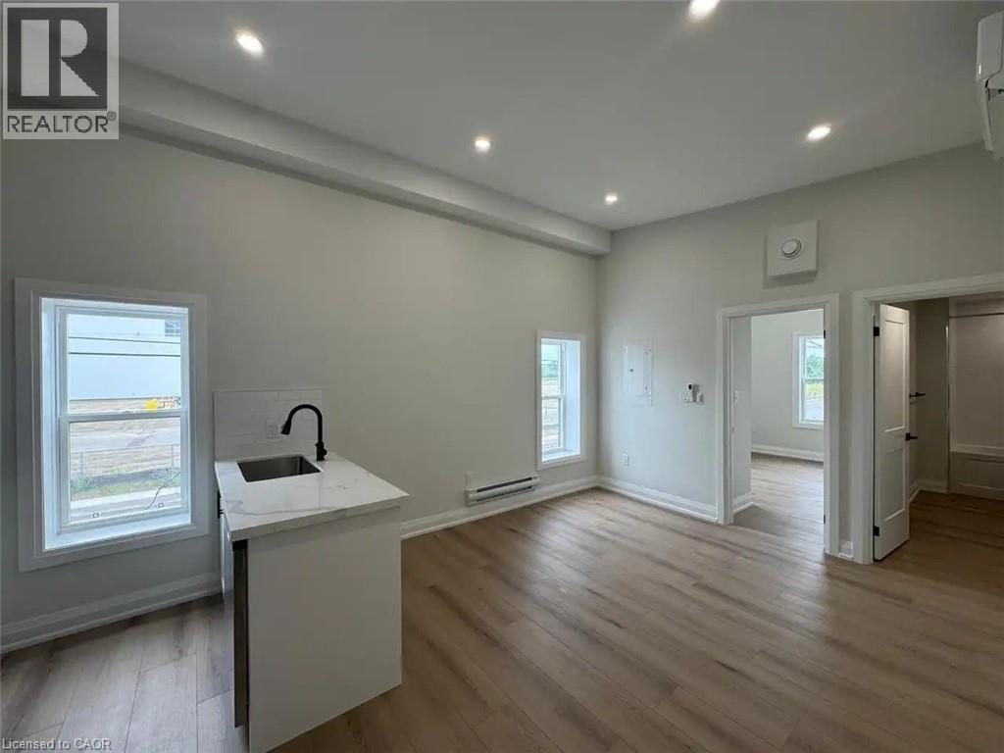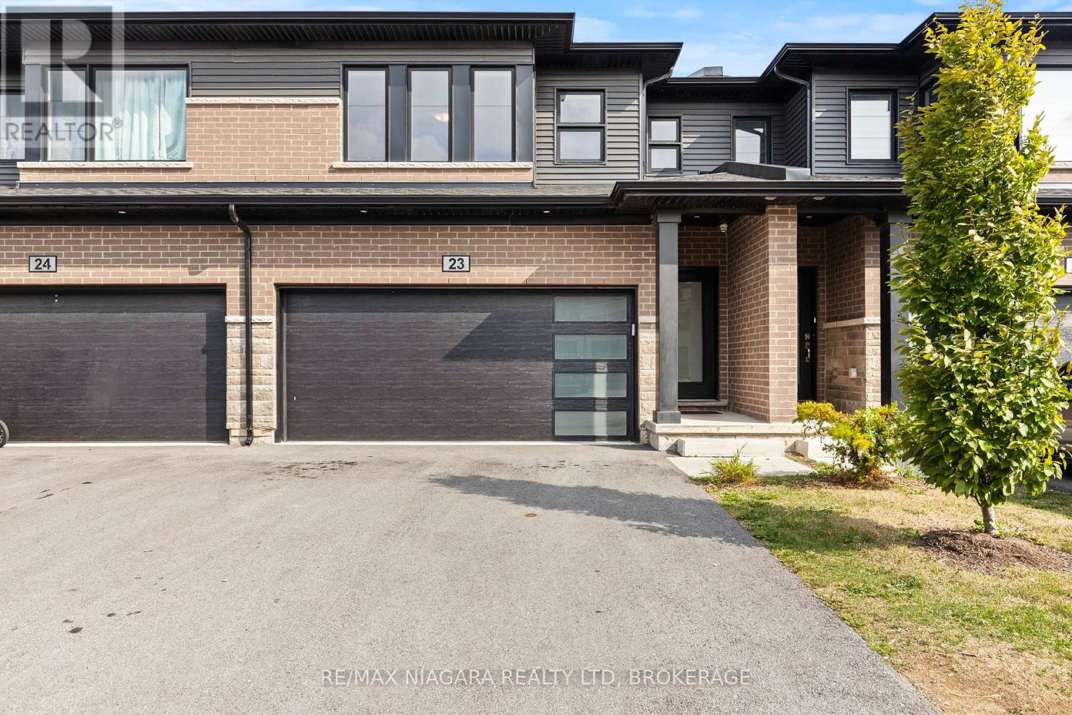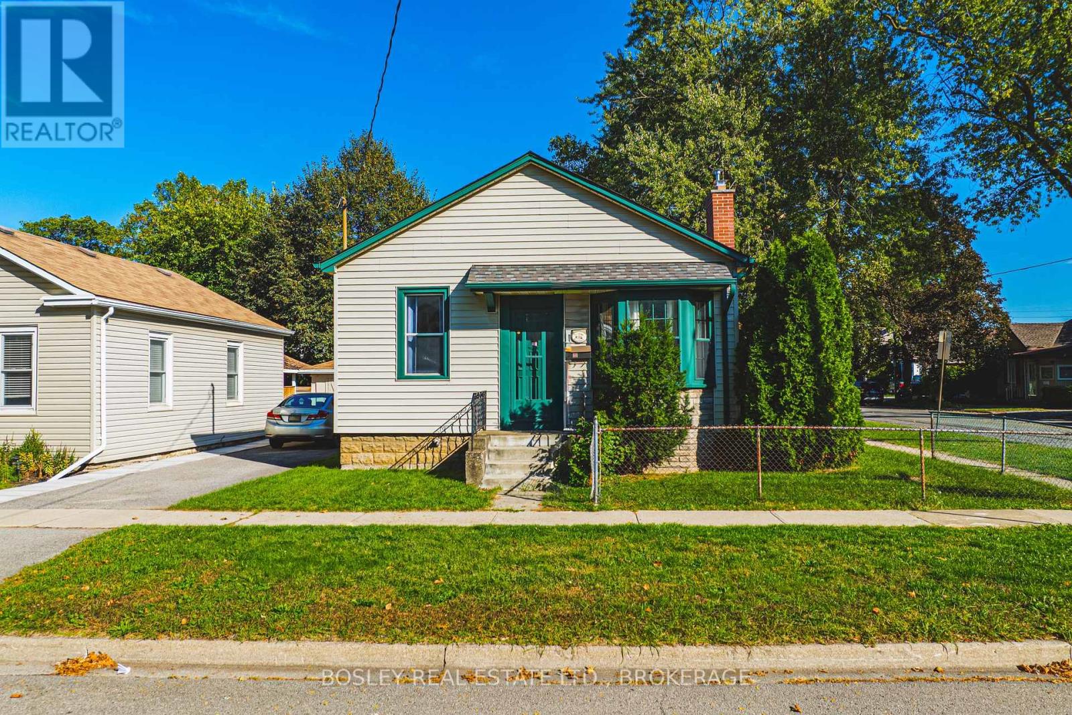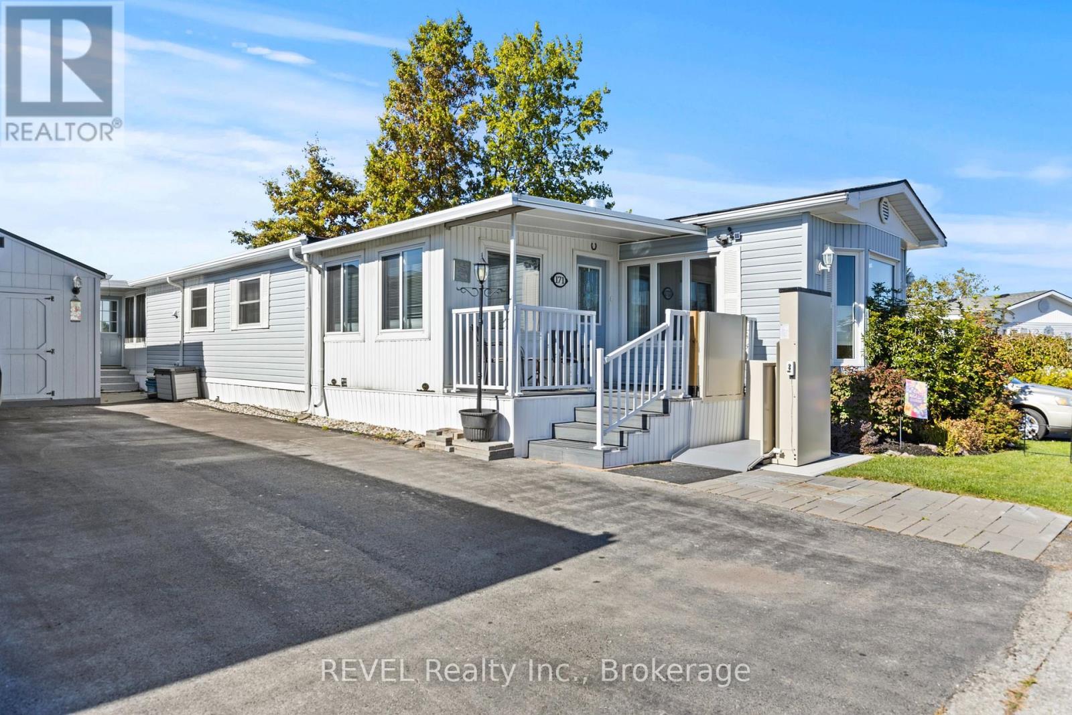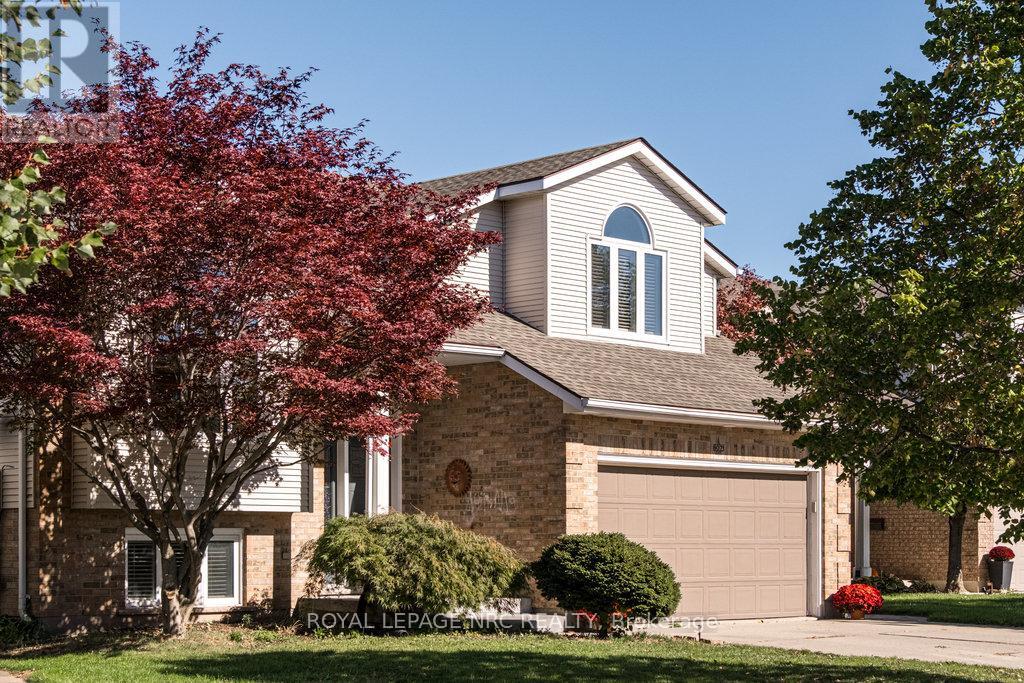- Houseful
- ON
- Welland
- Market Square
- 69 Griffith St
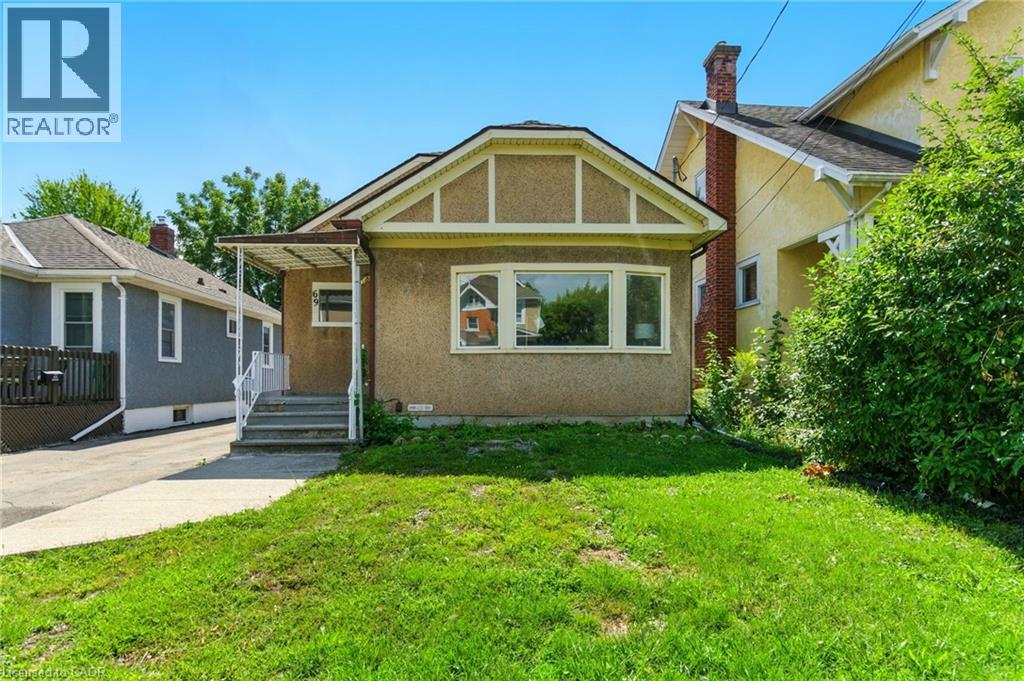
Highlights
Description
- Home value ($/Sqft)$261/Sqft
- Time on Houseful53 days
- Property typeSingle family
- StyleBungalow
- Neighbourhood
- Median school Score
- Year built1935
- Mortgage payment
Step into this charming 3-bed, 3-bath bungalow nestled just steps from the heart of Welland, featuring three vacant separate units previously rented for $1800/month, $1000/month, & $800/month plus utilties! The primary main floor unit showcases original hardwood flooring, a bright living area with a large bay window, full bathroom, & stylish galley kitchen. The rear bachelor unit is complete with its own kitchen & full bathroom — perfect as a home office, creative space, or guest suite. Downstairs, the finished basement features a walk-up entrance, full bathroom, generous sized bedroom, & a third kitchen, offering plenty of room for movie nights, game days, or weekend lounging. Outside, enjoy a detached garage, covered front porch, private parking, & a backyard ready for your personal touch. Located in a vibrant urban setting near Merritt Island, the Welland Canal, recreational opportunities, shopping, festivals, restaurants, healthcare services and more! You’ll love the convenience & community feel of the neighbourhood with comfort, charm, & lifestyle in one well-located package. (id:63267)
Home overview
- Cooling Central air conditioning
- Heat source Natural gas
- Heat type Forced air
- Sewer/ septic Municipal sewage system
- # total stories 1
- # parking spaces 3
- Has garage (y/n) Yes
- # full baths 3
- # total bathrooms 3.0
- # of above grade bedrooms 3
- Subdivision 768 - welland downtown
- Lot size (acres) 0.0
- Building size 1535
- Listing # 40764092
- Property sub type Single family residence
- Status Active
- Bedroom 3.175m X 3.327m
Level: Basement - Kitchen 4.089m X 3.099m
Level: Basement - Bathroom (# of pieces - 4) 3.531m X 1.448m
Level: Basement - Recreational room 3.658m X 3.099m
Level: Basement - Bonus room 2.337m X 5.029m
Level: Main - Bathroom (# of pieces - 4) 2.261m X 1.245m
Level: Main - Bathroom (# of pieces - 4) 1.93m X 1.295m
Level: Main - Kitchen 2.692m X 1.981m
Level: Main - Primary bedroom 3.099m X 3.581m
Level: Main - Kitchen 1.981m X 2.108m
Level: Main - Dining room 3.404m X 3.429m
Level: Main - Bedroom 3.404m X 2.692m
Level: Main - Living room 3.81m X 6.045m
Level: Main
- Listing source url Https://www.realtor.ca/real-estate/28786216/69-griffith-street-welland
- Listing type identifier Idx

$-1,066
/ Month








