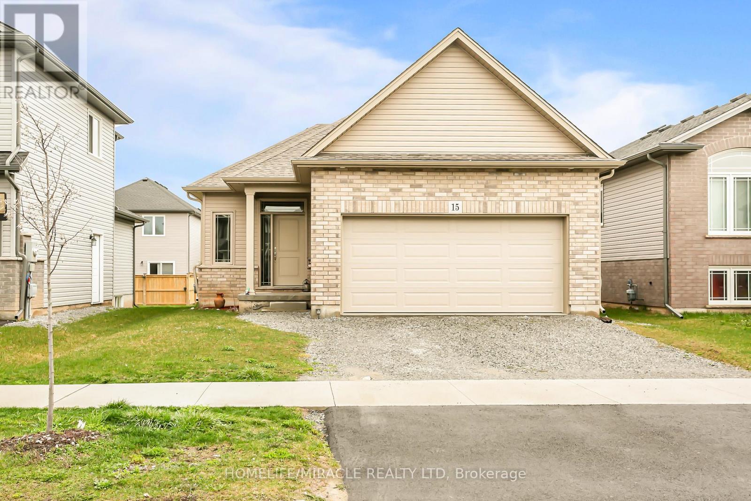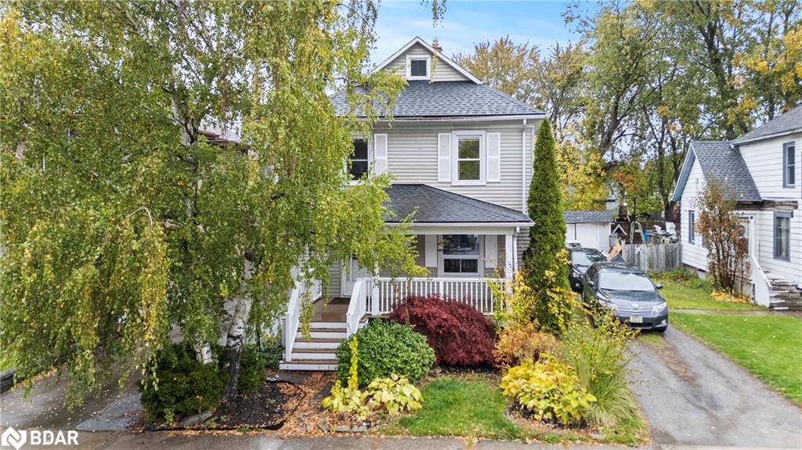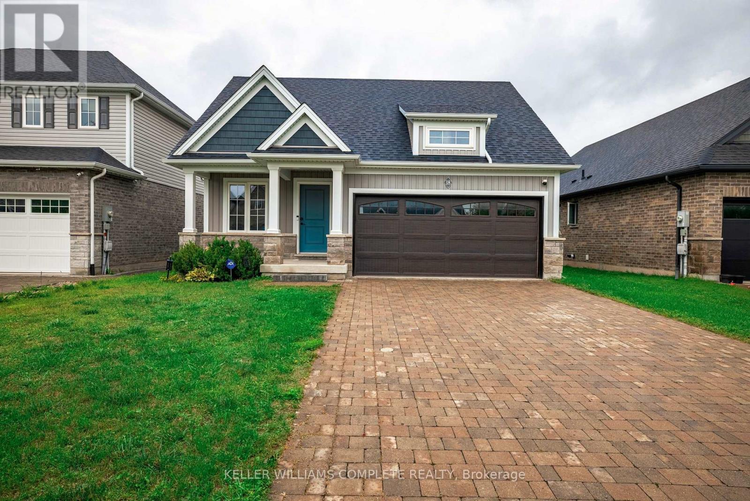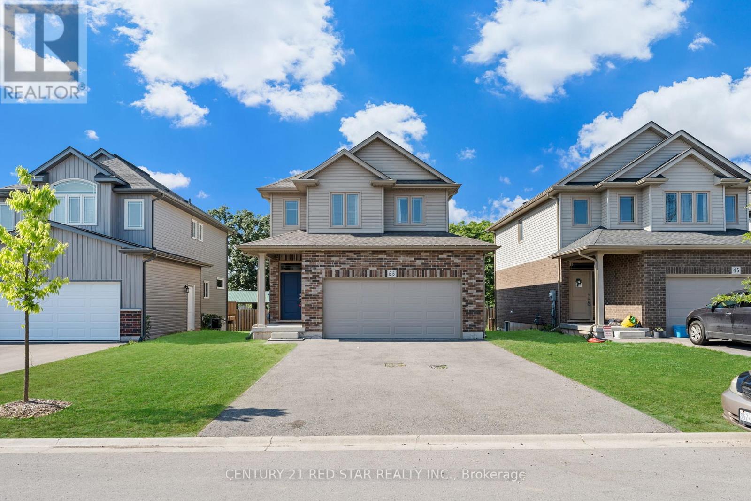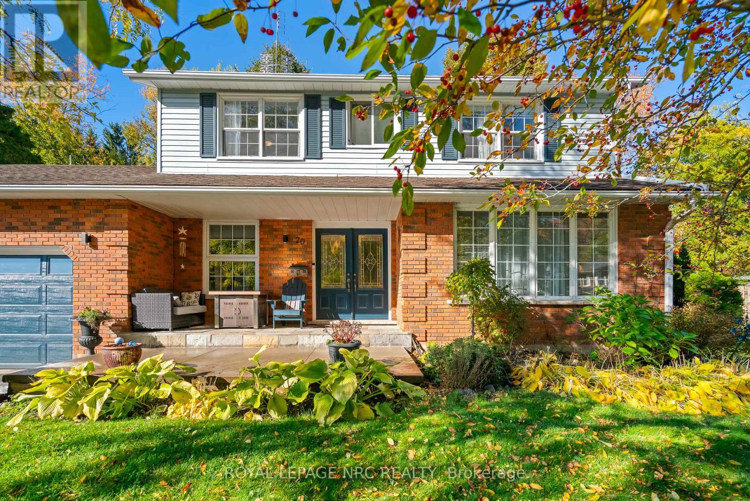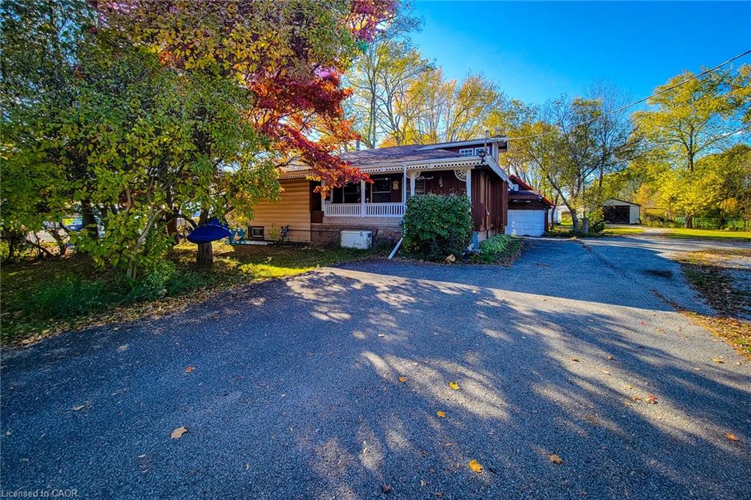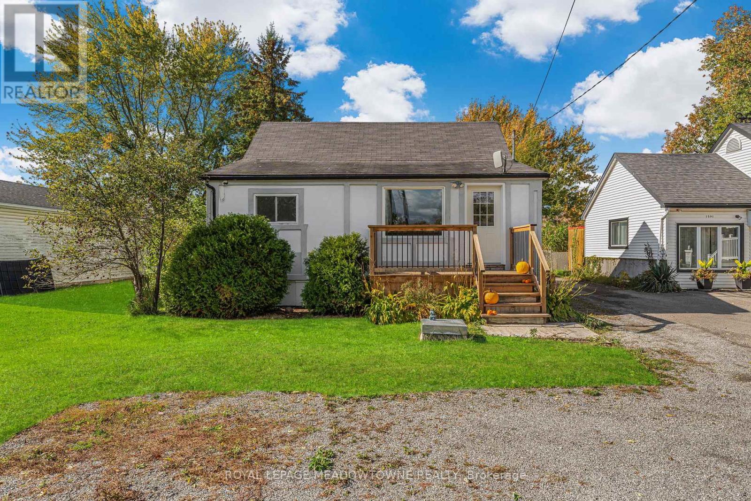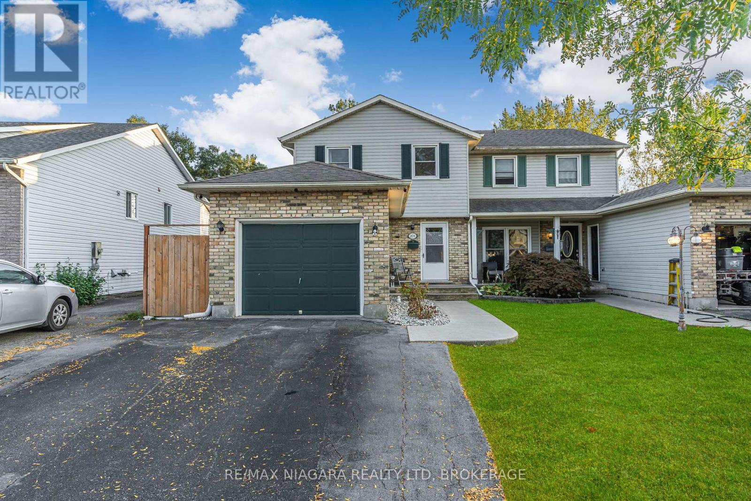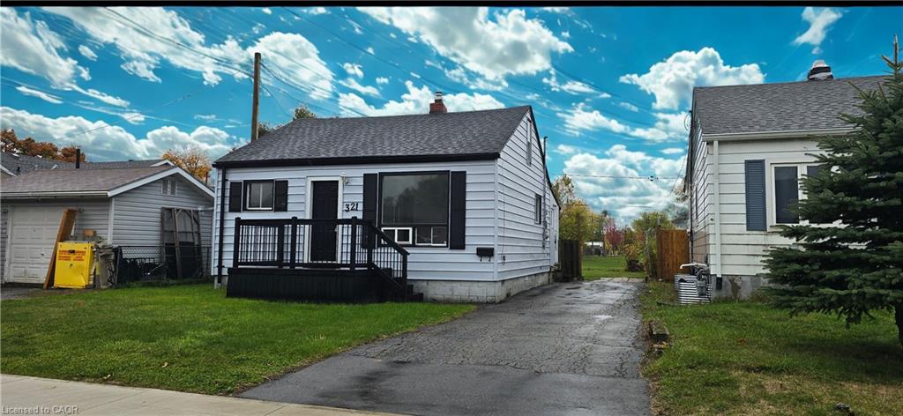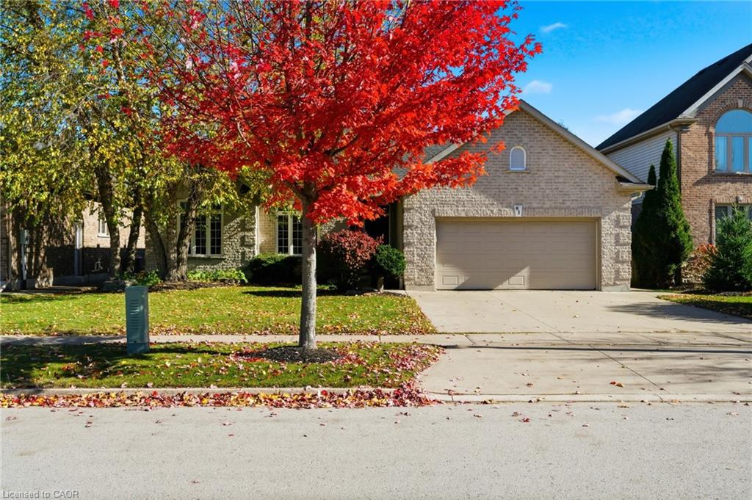- Houseful
- ON
- Welland
- South Pelham
- 7 Taliesin Trl
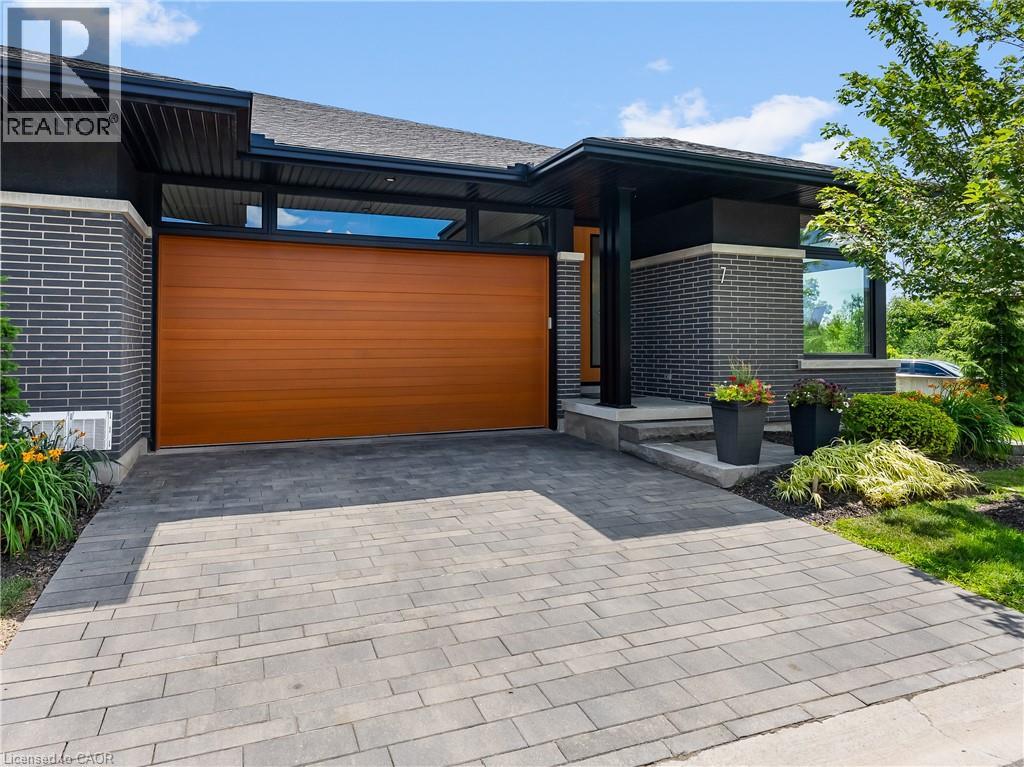
Highlights
Description
- Home value ($/Sqft)$340/Sqft
- Time on Houseful26 days
- Property typeSingle family
- StyleBungalow
- Neighbourhood
- Median school Score
- Mortgage payment
This executive bungalow townhome blends modern luxury with timeless design in Drapers Creek, an exclusive enclave of just 17 residences on Taliesin Trail. Backing onto protected greenspace with no rear neighbours, it offers the perfect mix of privacy, comfort, and sophistication. Inside, you'll find 9-foot ceilings, large windows that fill the home with natural light, Hunter Douglas blinds, and modern flush floor vents. The open-concept layout feels bright and welcoming, while the designer kitchen impresses with quartz countertops, Fisher & Paykel appliances, a gas stove, double-drawer dishwasher, under-cabinet lighting, custom cabinetry, and a rough-in for central vacuum. The main level includes two spacious bedrooms, including a primary suite with a walk-in closet and spa-inspired ensuite featuring heated floors, double sinks, and an oversized glass shower. Step outside to a private covered Trex deck with glass railings and a built-in gas line perfect for relaxing or entertaining. The finished basement adds even more living space with 9-foot ceilings, a third bedroom, 3-piece bath, cozy gas fireplace, and a large storage/utility room. With a double garage, paver stone driveway, and low-maintenance condo living (snow removal and lawn care included), this home offers effortless living in one of Niagara's most desirable communities. (id:63267)
Home overview
- Cooling Central air conditioning
- Heat type Forced air
- Sewer/ septic Municipal sewage system
- # total stories 1
- # parking spaces 4
- Has garage (y/n) Yes
- # full baths 3
- # total bathrooms 3.0
- # of above grade bedrooms 3
- Subdivision 769 - prince charles
- Lot size (acres) 0.0
- Building size 2502
- Listing # 40777067
- Property sub type Single family residence
- Status Active
- Bathroom (# of pieces - 3) Measurements not available
Level: Basement - Bedroom 4.343m X 3.378m
Level: Basement - Recreational room 7.569m X 3.327m
Level: Basement - Bedroom 3.277m X 2.743m
Level: Main - Bathroom (# of pieces - 4) Measurements not available
Level: Main - Laundry 1.956m X 1.753m
Level: Main - Living room 5.867m X 4.115m
Level: Main - Kitchen 5.893m X 4.724m
Level: Main - Bathroom (# of pieces - 4) Measurements not available
Level: Main - Primary bedroom 5.486m X 3.505m
Level: Main
- Listing source url Https://www.realtor.ca/real-estate/28962567/7-taliesin-trail-welland
- Listing type identifier Idx

$-1,979
/ Month

