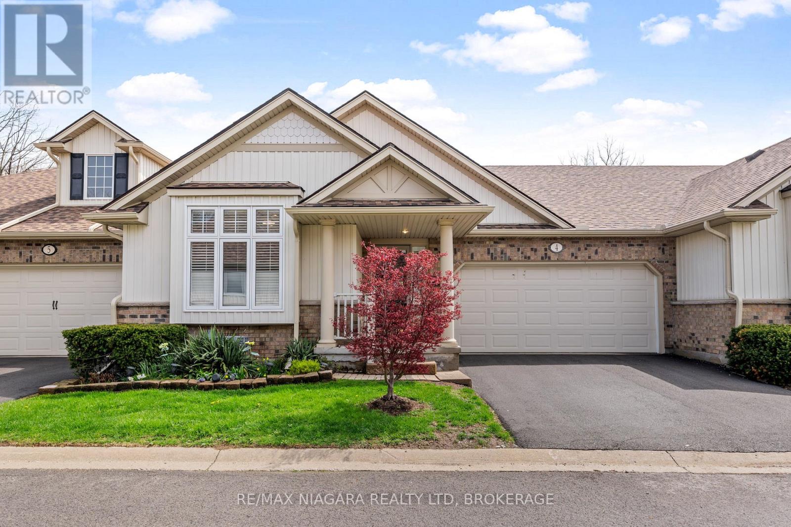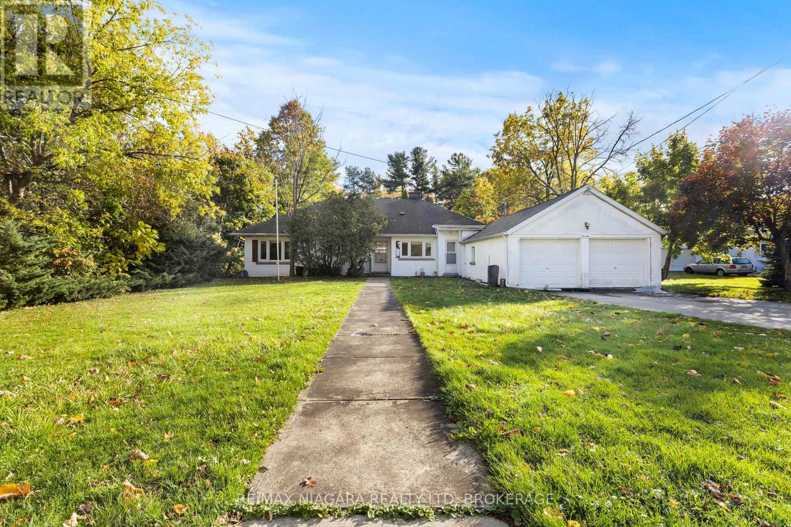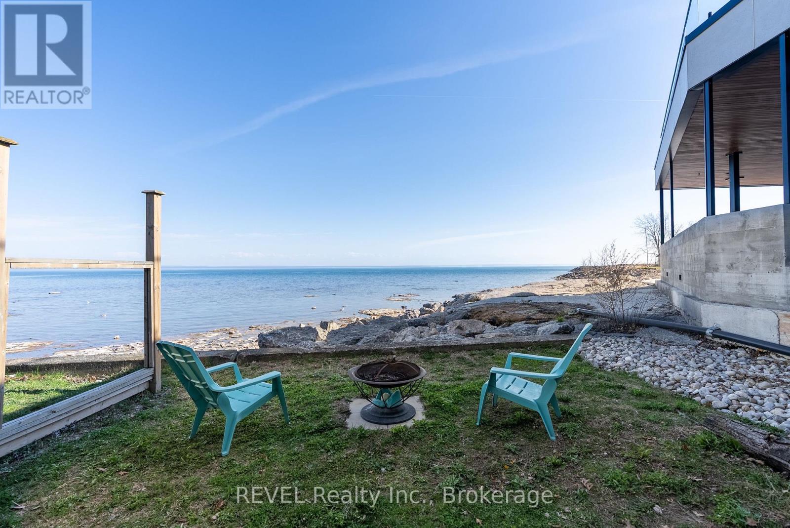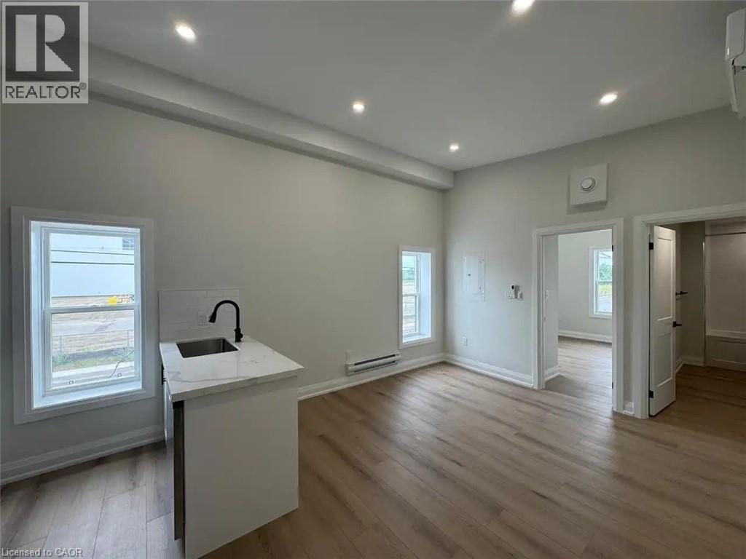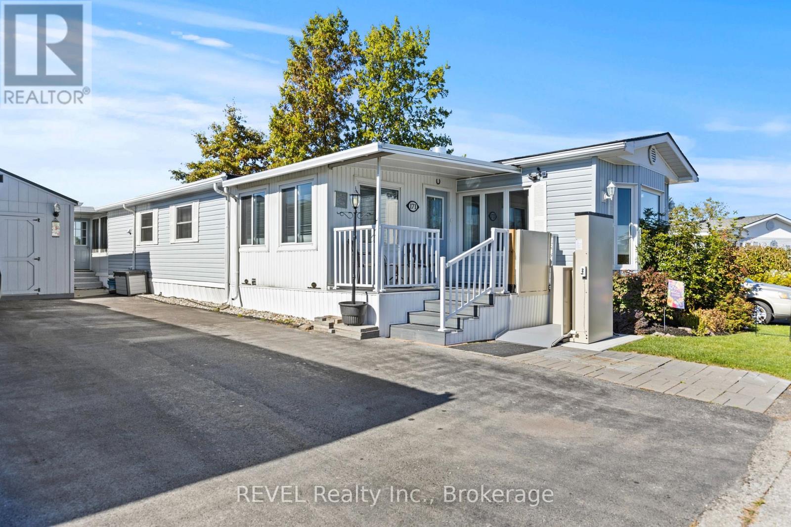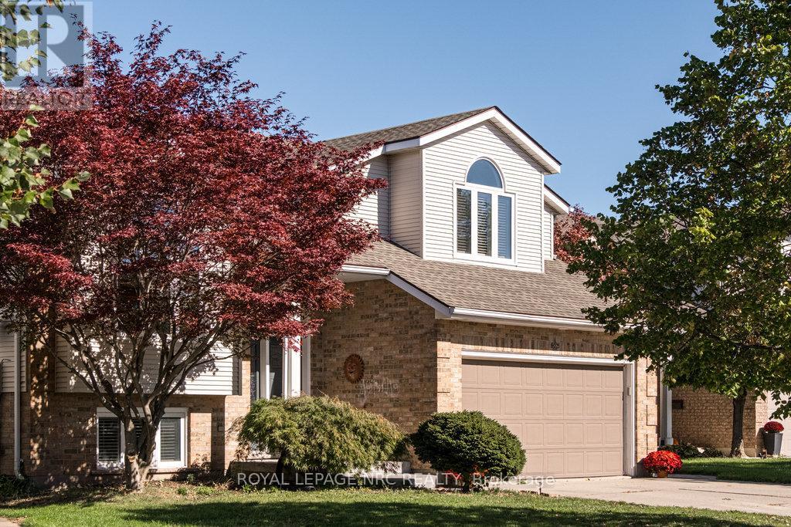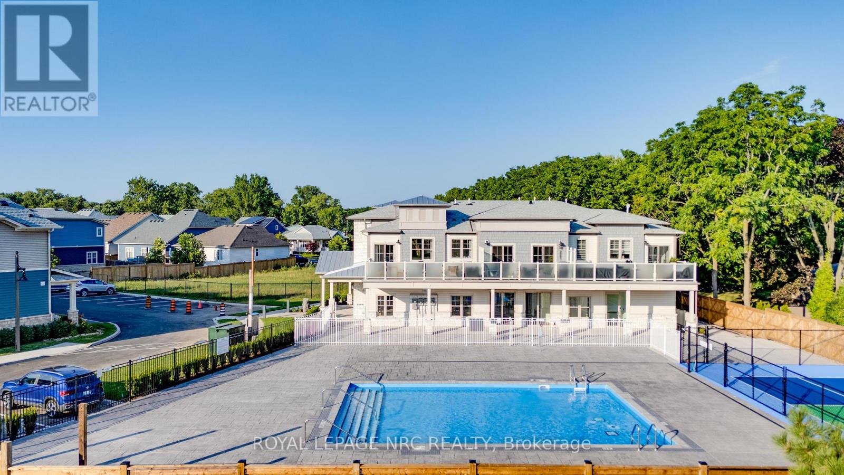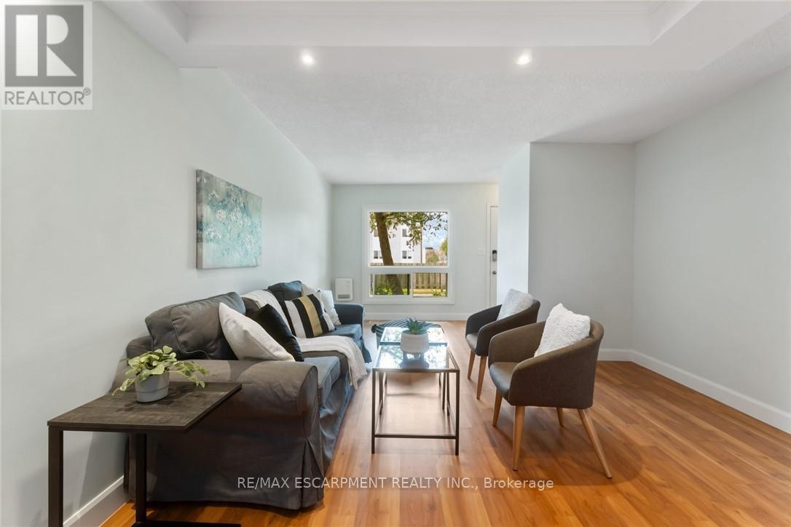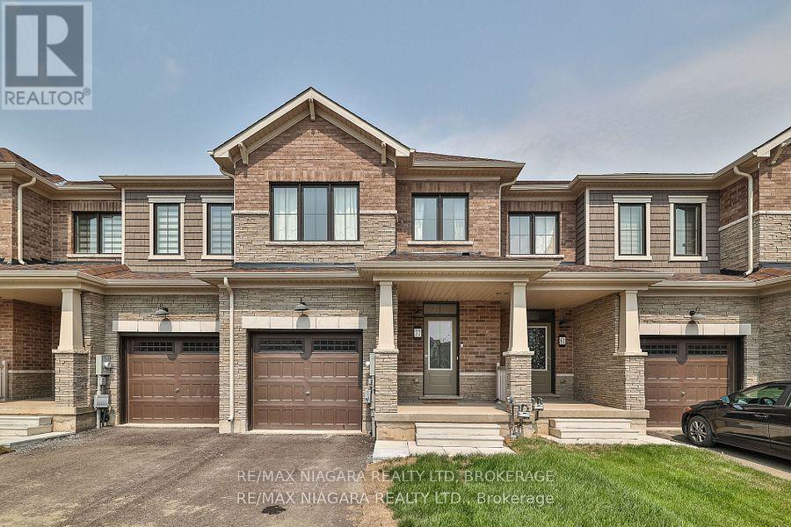
Highlights
Description
- Time on Houseful75 days
- Property typeSingle family
- Neighbourhood
- Median school Score
- Mortgage payment
Introducing the Wallflower Townhome (Style A1 1,618 sq ft) in the master-planned Empire Canals Community, nestled in the charming, canal-lined village of Dain City. Crafted by Empire Communities, trusted for over 25 this freehold, 3-bed, 2.5-bath home blends open, airy living with lakeside-inspired serenity. Step inside to a spacious Great Room (approx. 10'8" 22''), flowing to a bright kitchen (8'8" 9'0") with stainless appliances and a sleek, flush breakfast bar, plus a friendly breakfast nook (approx. 8'8" 10'). Upstairs, unwind in the generous Primary Suite (approx. 13'2" 14'6") complete with an ensuite and a walk-in closet, alongside two additional bedrooms and a convenient upstairs laundry. A main-floor powder room, inviting porch, and single-car garage add everyday ease, while the unfinished basement awaits your visionthink rec room, fitness space, or more. This Energy Star-certified home promises sustainable living and savings. All of this, within walking distance to the Welland Canal and flat water center, surrounded by boardwalks, trails, and easy access to Cove Park, only minutes away from Merritt Island, and the internationally recognized Welland International Flatwater Center, is perfect for outdoor lovers. With Niagara Falls just 30 minutes away, quick U.S. border access, and nearby Lake Erie beaches, wineries, golf, and entertainment, life here is refreshingly full of possibilities. Quick closing available. (id:63267)
Home overview
- Cooling Central air conditioning, air exchanger
- Heat source Natural gas
- Heat type Forced air
- Sewer/ septic Sanitary sewer
- # total stories 2
- # parking spaces 2
- Has garage (y/n) Yes
- # full baths 2
- # half baths 1
- # total bathrooms 3.0
- # of above grade bedrooms 3
- Subdivision 774 - dain city
- Lot size (acres) 0.0
- Listing # X12327692
- Property sub type Single family residence
- Status Active
- Primary bedroom 4.01m X 4.27m
Level: 2nd - Bedroom 3m X 3.66m
Level: 2nd - Bathroom Measurements not available
Level: 2nd - Laundry Measurements not available
Level: 2nd - Bathroom Measurements not available
Level: 2nd - Bedroom 3m X 3.53m
Level: 2nd - Utility Measurements not available
Level: Basement - Great room 3.28m X 6.68m
Level: Main - Kitchen 2.67m X 2.74m
Level: Main - Bathroom Measurements not available
Level: Main - Eating area 2.67m X 2.92m
Level: Main
- Listing source url Https://www.realtor.ca/real-estate/28696711/77-keelson-street-welland-dain-city-774-dain-city
- Listing type identifier Idx

$-1,570
/ Month

