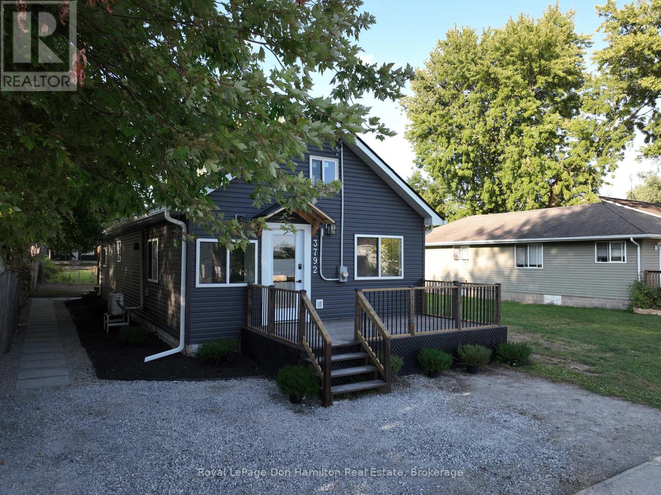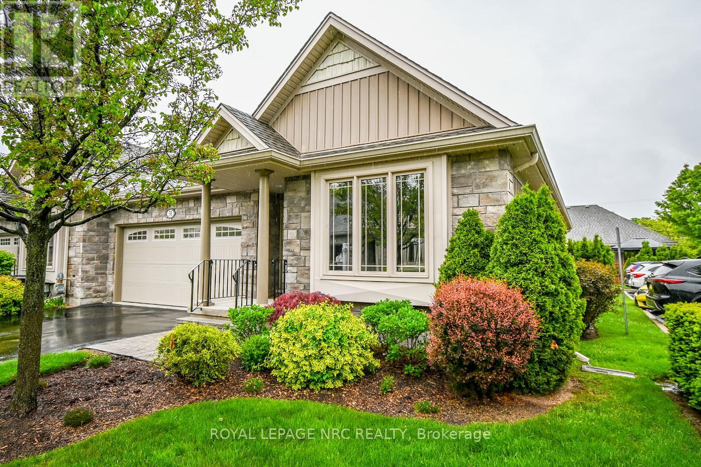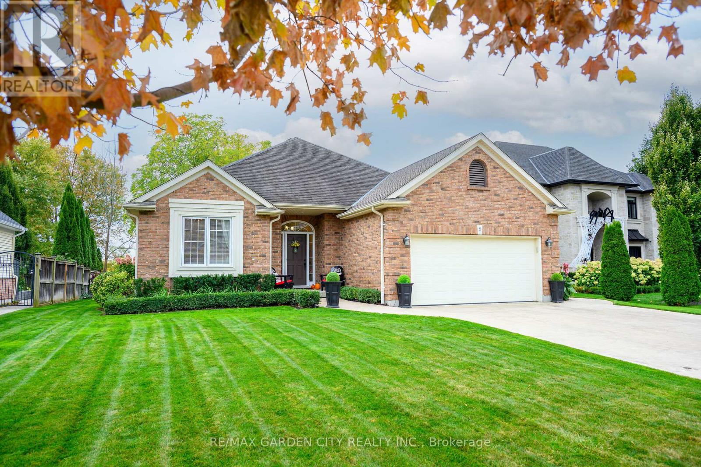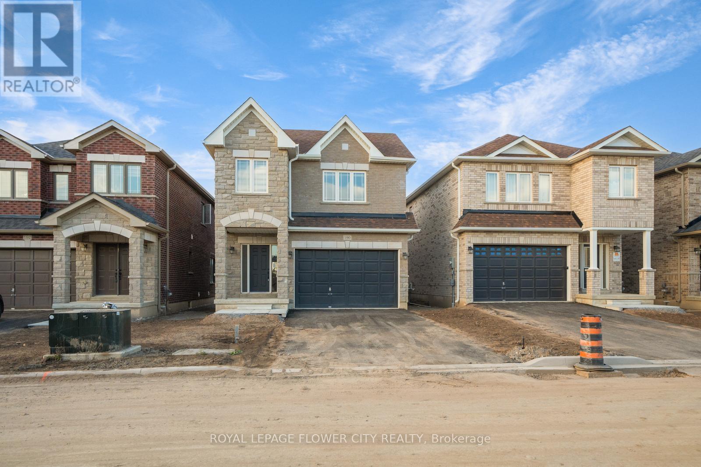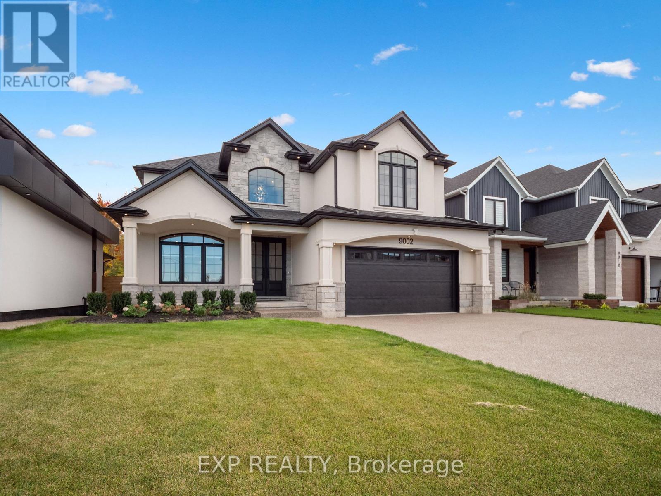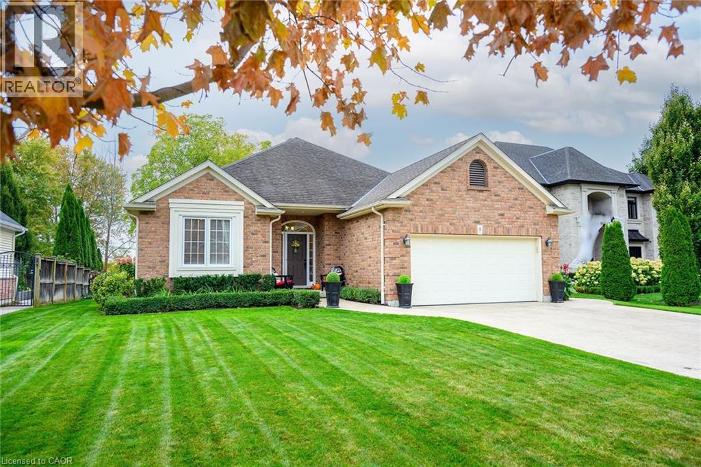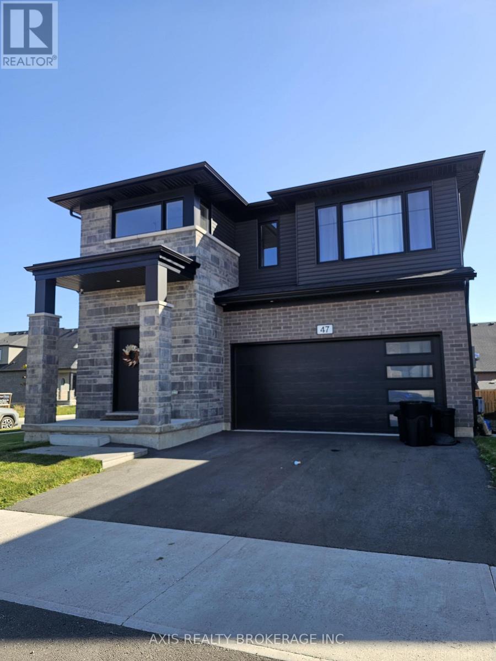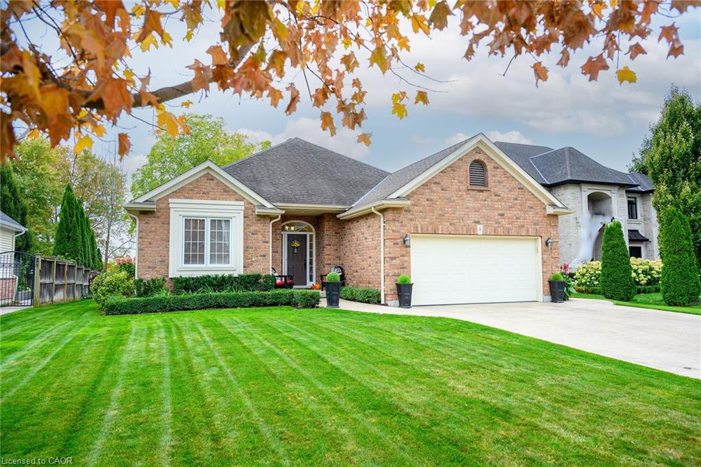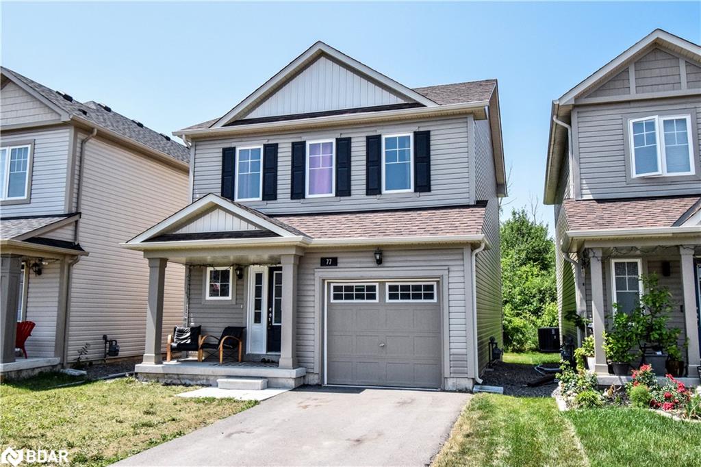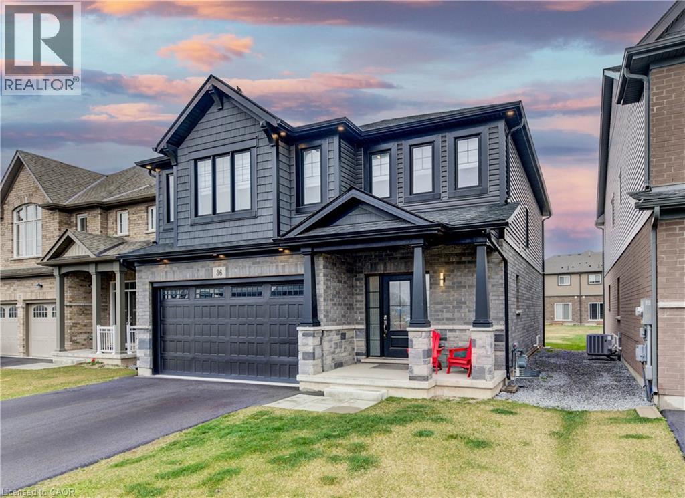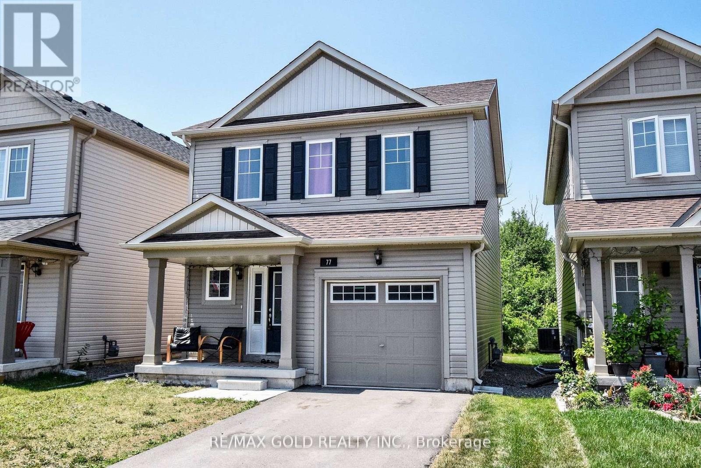
Highlights
Description
- Time on Housefulnew 3 hours
- Property typeSingle family
- Neighbourhood
- Median school Score
- Mortgage payment
Welcome to 77 Tumblewood Crescent, a well-maintained detached home offering over 1,900 square feet of finished space. Built in 2021, it features three bedrooms upstairs plus a finished basement with an extra bedroom and a full bathroom. The main floor includes nine-foot ceilings and hardwood flooring, giving the space a bright and open feel. The primary bedroom has a walk-in closet and a semi-ensuite bathroom for added comfort. The home backs onto green space, with no rear neighbours for extra privacy. This home is located in a quiet, newer area of Welland. You're just steps from the canal, walking trails, and parks, and minutes away from golf courses, schools, restaurants, shopping, and other essentials. Its also a short drive to Niagara Falls, the US border, and major highways. This is a solid home in a great location and its ready for you to move in and enjoy. (id:63267)
Home overview
- Cooling Central air conditioning
- Heat source Natural gas
- Heat type Forced air
- Sewer/ septic Sanitary sewer
- # total stories 2
- # parking spaces 3
- Has garage (y/n) Yes
- # full baths 2
- # half baths 1
- # total bathrooms 3.0
- # of above grade bedrooms 4
- Flooring Hardwood, tile, carpeted, laminate
- Subdivision 774 - dain city
- Directions 2108387
- Lot size (acres) 0.0
- Listing # X12474470
- Property sub type Single family residence
- Status Active
- 2nd bedroom 4.95m X 3.73m
Level: 2nd - Primary bedroom 4.95m X 3.73m
Level: 2nd - 3rd bedroom 3.71m X 2.62m
Level: 2nd - Living room 3.68m X 3.43m
Level: Basement - Bedroom 3.48m X 2.29m
Level: Basement - Foyer 1.8m X 1.45m
Level: Main - Dining room 4.29m X 3.58m
Level: Main - Kitchen 3.43m X 2.92m
Level: Main - Family room 4.29m X 3.58m
Level: Main - Eating area 3.89m X 2.29m
Level: Main
- Listing source url Https://www.realtor.ca/real-estate/29015841/77-tumblewood-place-w-welland-dain-city-774-dain-city
- Listing type identifier Idx

$-1,597
/ Month

