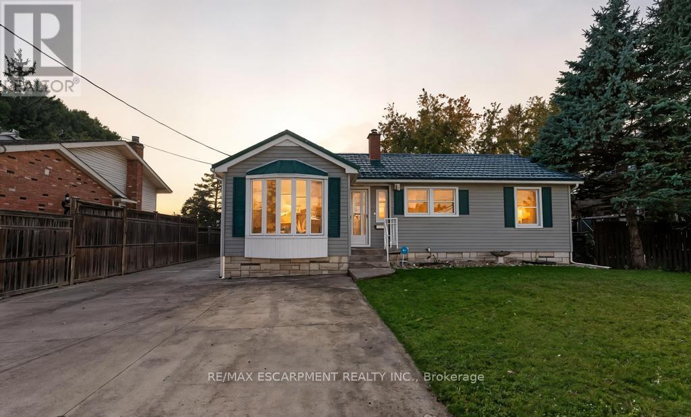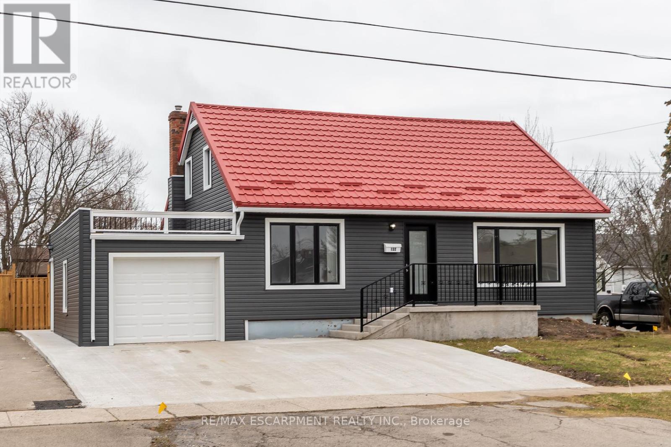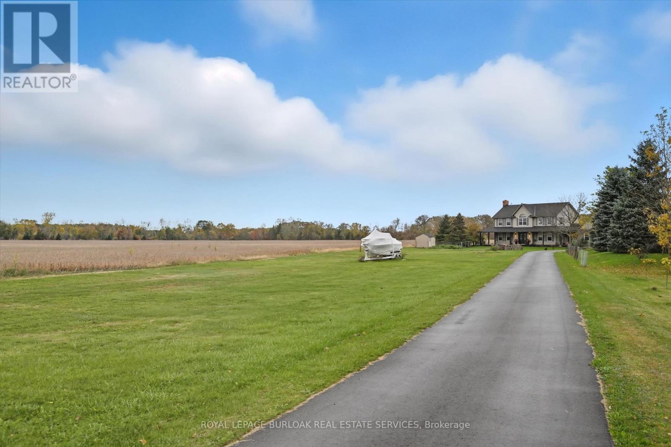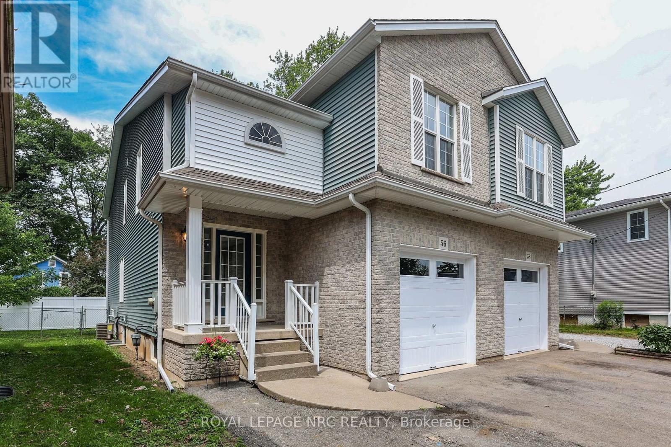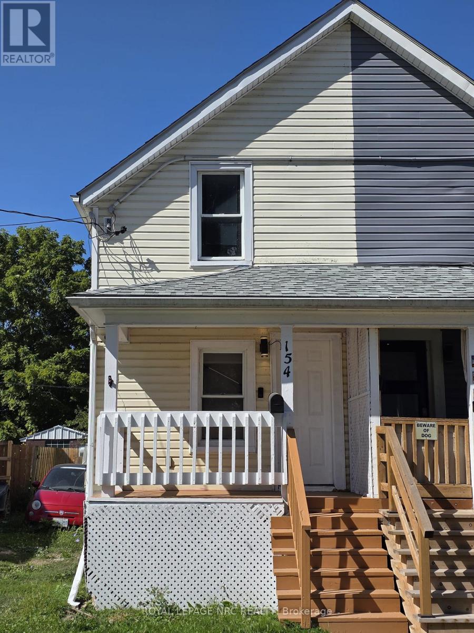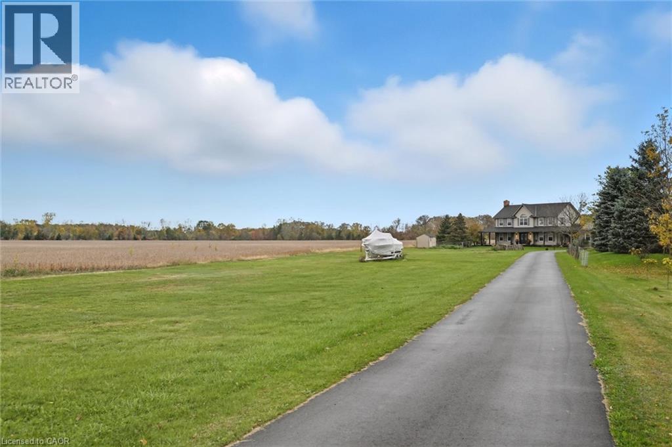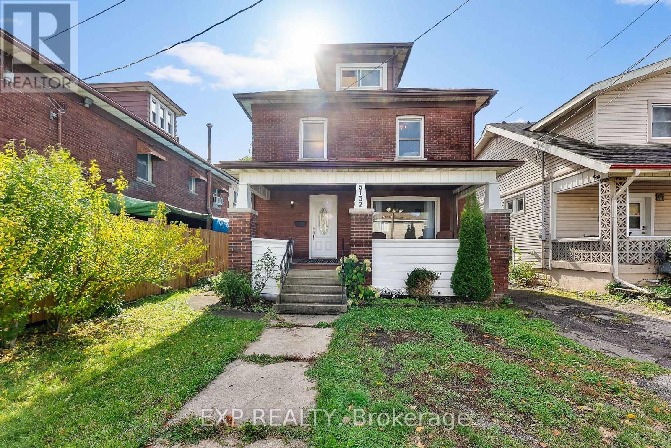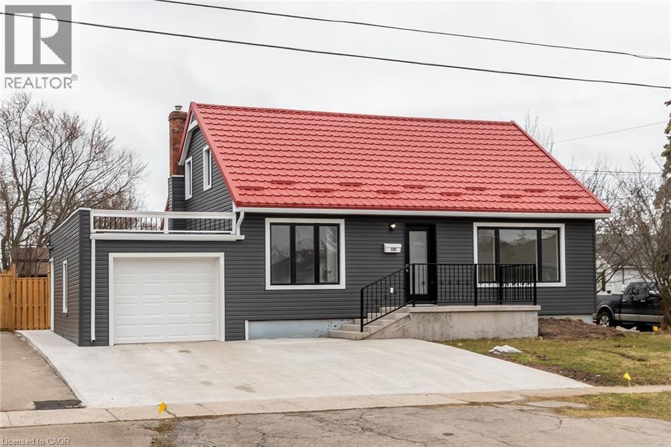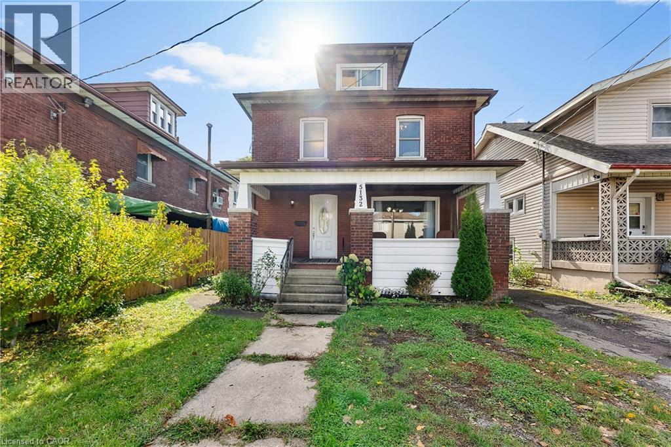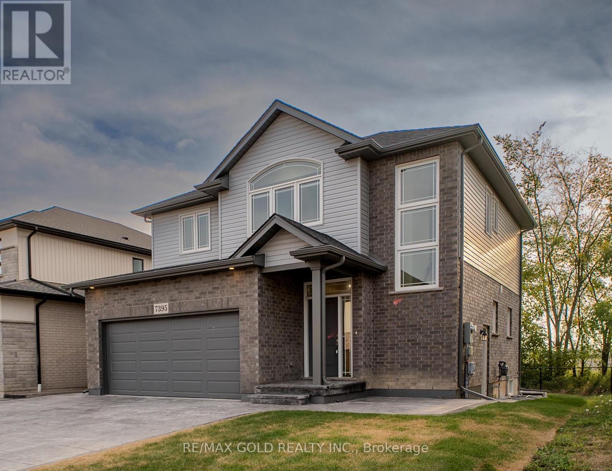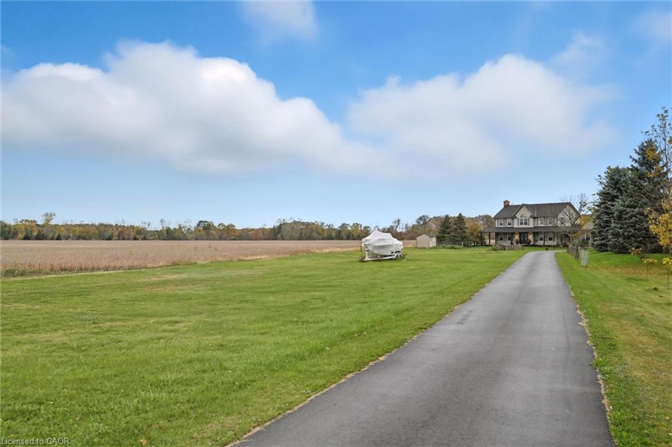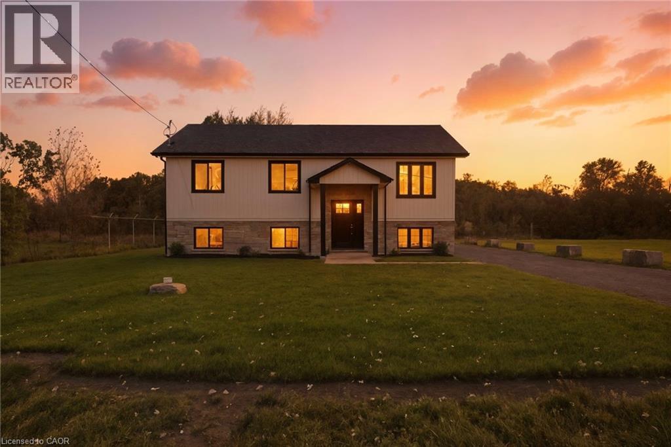
Highlights
Description
- Home value ($/Sqft)$452/Sqft
- Time on Housefulnew 4 hours
- Property typeSingle family
- StyleRaised bungalow
- Median school Score
- Year built2025
- Mortgage payment
Introducing 78 Netherby Rd, Welland where modern luxury and convenience meet a quiet, rural retreat. Entirely rebuilt from scratch and completed this year, this raised ranch offers an excellent opportunity for an array of buyers either looking to upsize, downsize or have a slower pace with less neighbours and more open space. On the main level you'll find the primary bedroom with walk-in closet and en-suite, along with a second bedroom and another full bathroom, a brand-new kitchen with appliances, and rear deck to the back yard. Through the basement you'll find the oversized rec room with 2 more bedrooms and another full bathroom, plus brand-new washer and dryer. This newly built 2+2 bed and 3-bathroom home sits on a 1/2-acre lot with a large, detached garage with hydro and new panel, and a backyard that's big enough for the entire family to enjoy. Completely turnkey and ready to move in! Truly not one to miss! (id:63267)
Home overview
- Cooling Central air conditioning
- Heat source Natural gas
- Heat type Forced air
- Sewer/ septic Septic system
- # total stories 1
- # parking spaces 10
- Has garage (y/n) Yes
- # full baths 3
- # total bathrooms 3.0
- # of above grade bedrooms 4
- Community features Quiet area
- Subdivision 765 - cooks mills
- Lot size (acres) 0.0
- Building size 1988
- Listing # 40781369
- Property sub type Single family residence
- Status Active
- Bedroom 4.115m X 2.718m
Level: Lower - Recreational room 6.833m X 7.112m
Level: Lower - Bathroom (# of pieces - 3) 2.362m X 2.413m
Level: Lower - Laundry 3.124m X 3.226m
Level: Lower - Bedroom 4.191m X 3.759m
Level: Lower - Bathroom (# of pieces - 3) 2.413m X 2.413m
Level: Main - Bathroom (# of pieces - 4) 2.464m X 2.413m
Level: Main - Bedroom 2.921m X 3.962m
Level: Main - Living room 4.42m X 6.401m
Level: Main - Kitchen 4.318m X 3.708m
Level: Main - Primary bedroom 3.378m X 5.105m
Level: Main - Foyer 1.981m X 2.794m
Level: Main
- Listing source url Https://www.realtor.ca/real-estate/29020106/78-netherby-road-welland
- Listing type identifier Idx

$-2,397
/ Month

