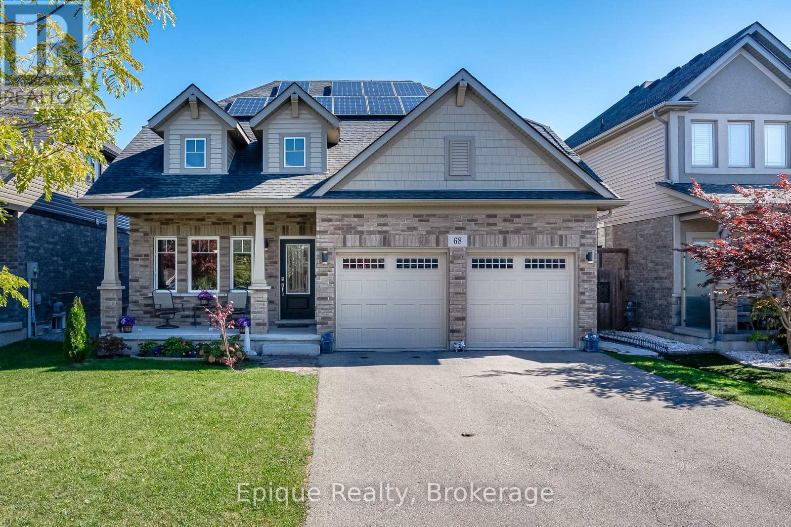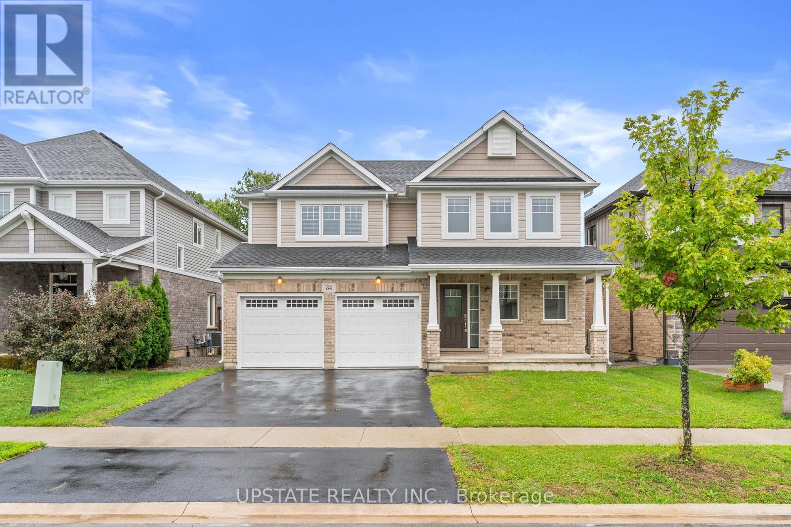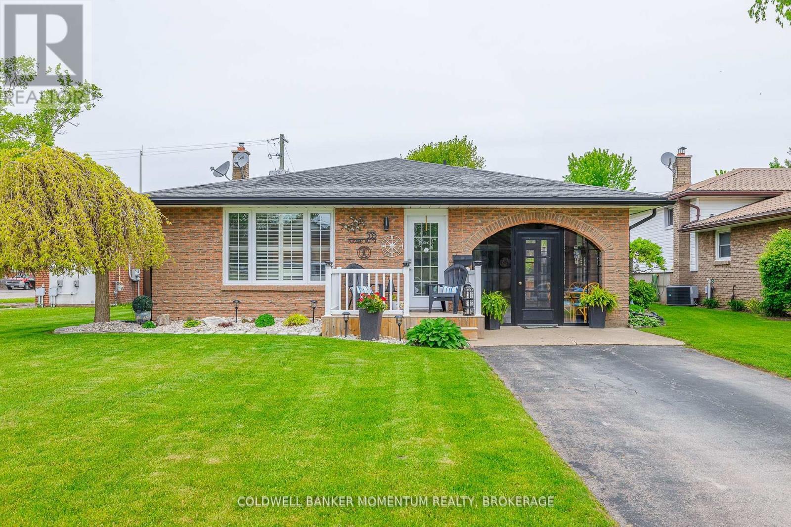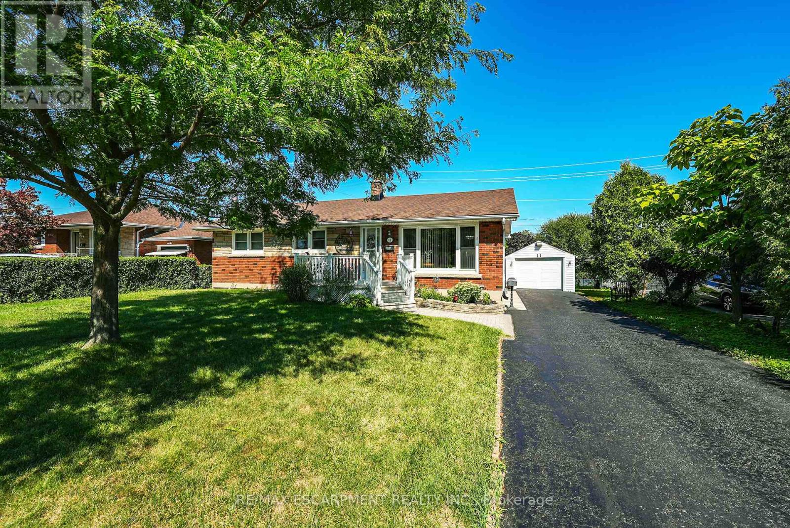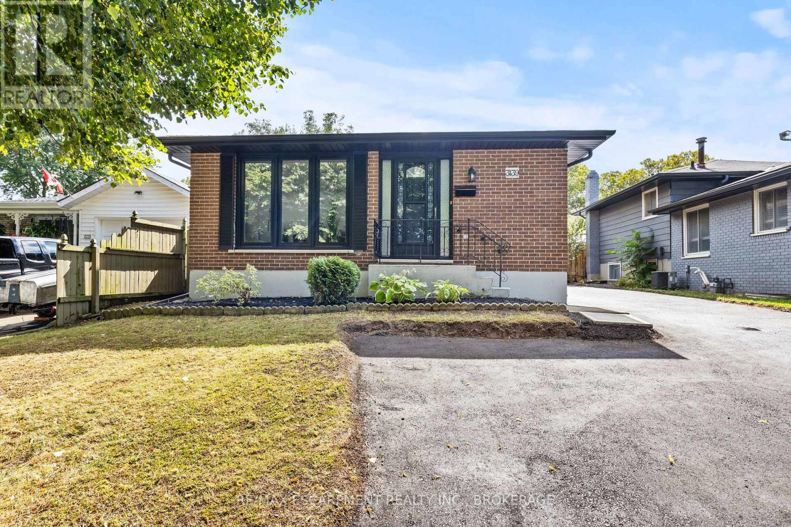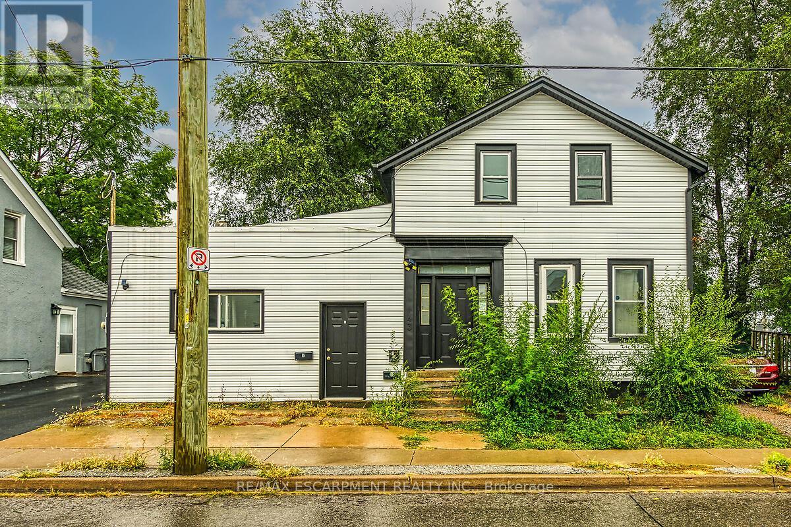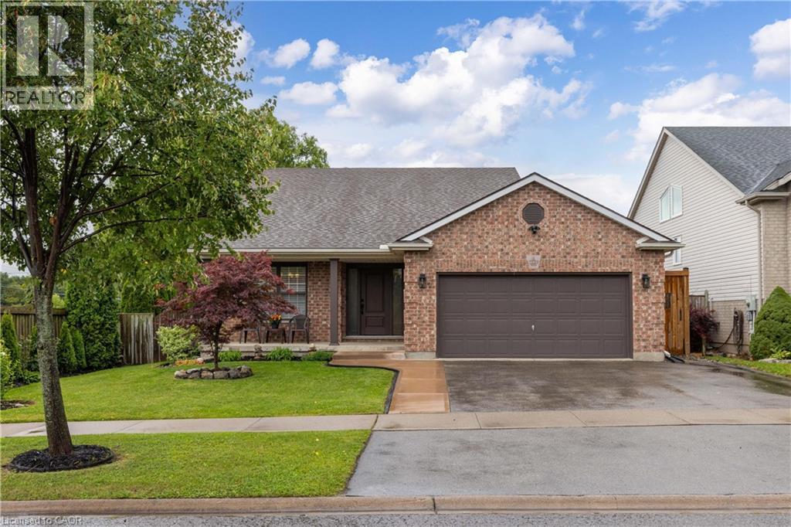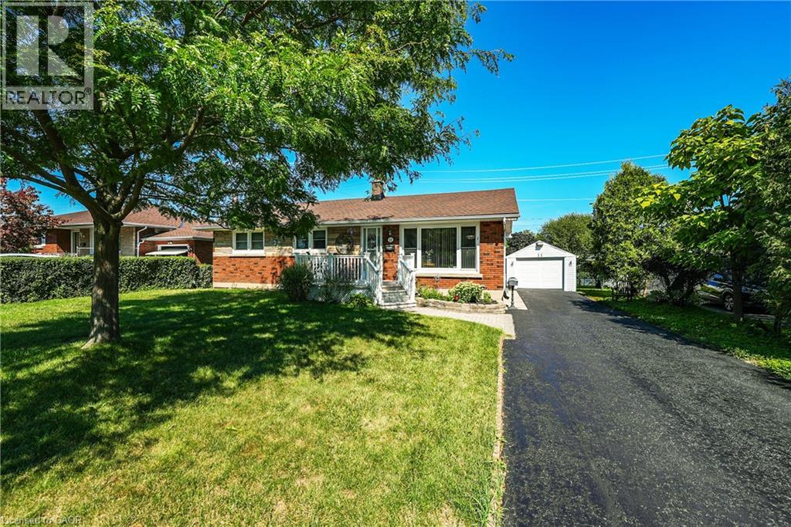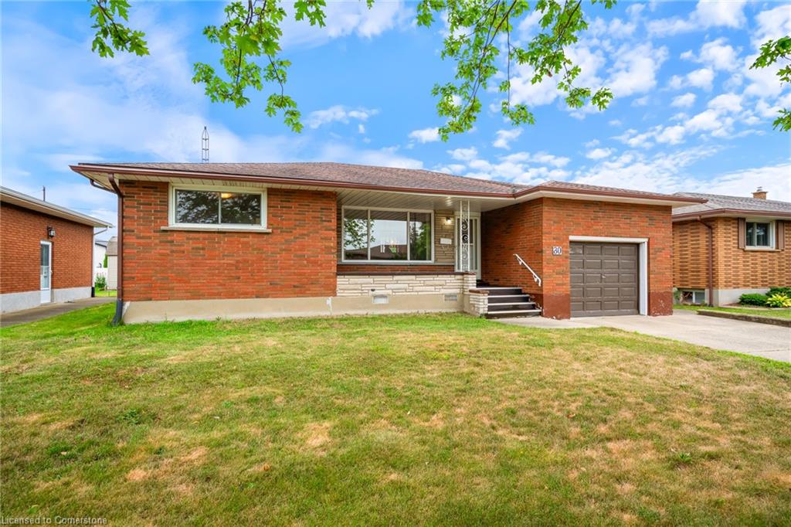
Highlights
Description
- Home value ($/Sqft)$446/Sqft
- Time on Houseful29 days
- Property typeResidential
- StyleBungalow
- Neighbourhood
- Median school Score
- Garage spaces1
- Mortgage payment
Welcome to 80 St. Andrews! This beautifully maintained solid brick bungalow with concrete driveway is situated on the sought-after east side of Welland, less than 1 km from Highway 406 and within walking distance to parks, schools, restaurants, shopping, and grocery stores. The main floor offers three spacious bedrooms, a full bathroom, a bright and inviting living room, and separate kitchen and dining areas. The partially finished lower level features a cozy rec room with a bar—perfect for entertaining—as well as a cold cellar and workbench area for added functionality. Step outside to enjoy a generous fenced backyard with a concrete patio and gas line hookup for your BBQ—ideal for summer gatherings. Recent updates include: chimney (2020), roof (2004), air conditioner (2020) and furnace (2024), dishwasher (2020), and refrigerator (2017). Book your showing today!
Home overview
- Cooling Central air
- Heat type Forced air, natural gas
- Pets allowed (y/n) No
- Sewer/ septic Sewer (municipal)
- Construction materials Brick
- Foundation Poured concrete
- Roof Asphalt shing
- # garage spaces 1
- # parking spaces 3
- Has garage (y/n) Yes
- Parking desc Attached garage
- # full baths 1
- # half baths 1
- # total bathrooms 2.0
- # of above grade bedrooms 3
- # of rooms 11
- Appliances Dryer, freezer, refrigerator, stove, washer
- Has fireplace (y/n) Yes
- Interior features Auto garage door remote(s), in-law capability
- County Niagara
- Area Welland
- Water source Municipal
- Zoning description Rl1
- Lot desc Urban, park, place of worship, schools
- Lot dimensions 60 x 108
- Approx lot size (range) 0 - 0.5
- Basement information Separate entrance, partial, finished
- Building size 1267
- Mls® # 40758240
- Property sub type Single family residence
- Status Active
- Tax year 2025
- Storage Lower
Level: Lower - Utility Lower
Level: Lower - Recreational room Lower
Level: Lower - Bathroom Lower
Level: Lower - Kitchen Main
Level: Main - Bathroom Main
Level: Main - Bedroom Main
Level: Main - Living room Main
Level: Main - Bedroom Main
Level: Main - Dining room Main
Level: Main - Bedroom Main
Level: Main
- Listing type identifier Idx

$-1,506
/ Month

