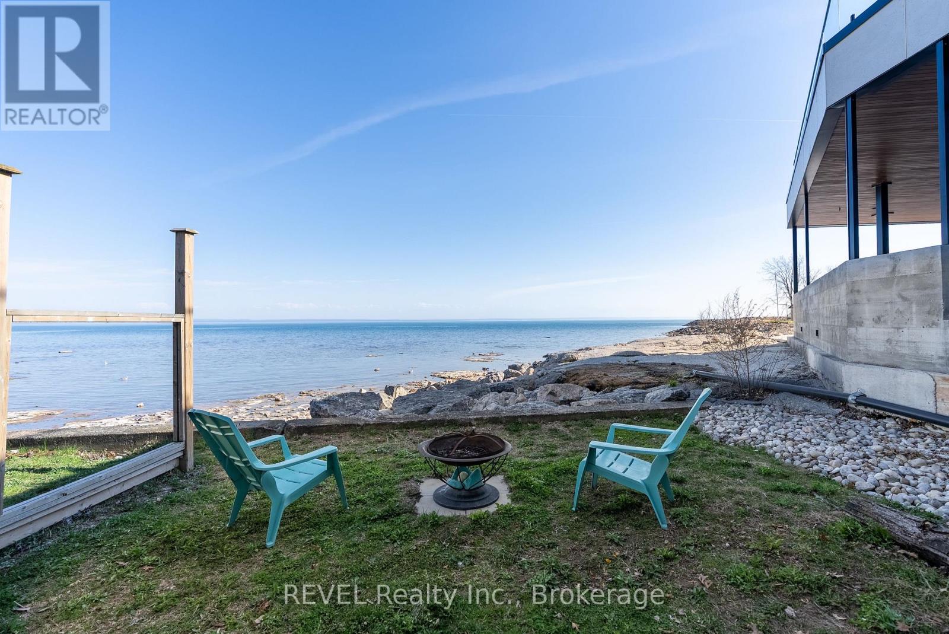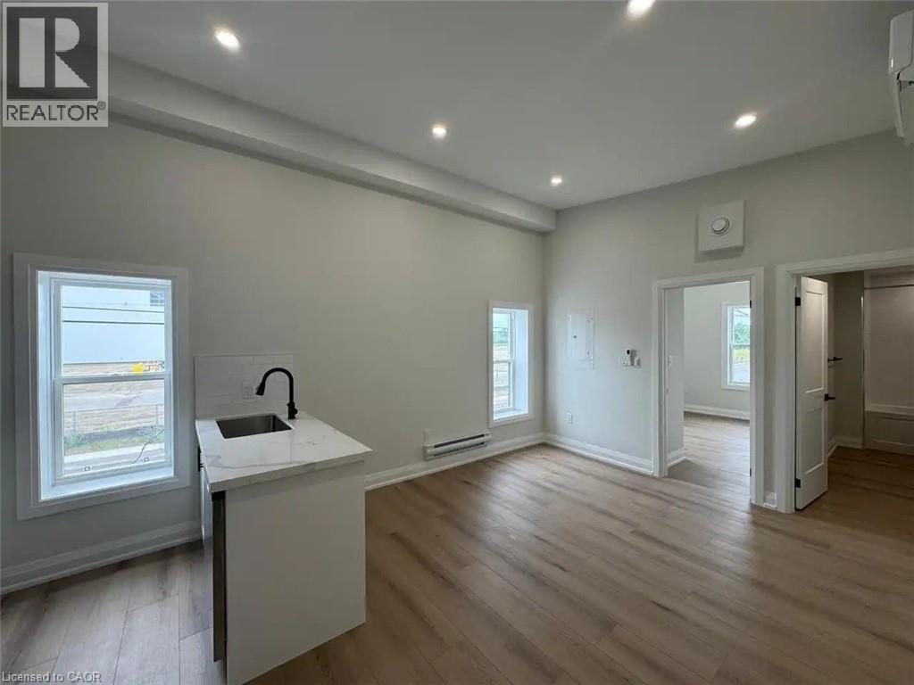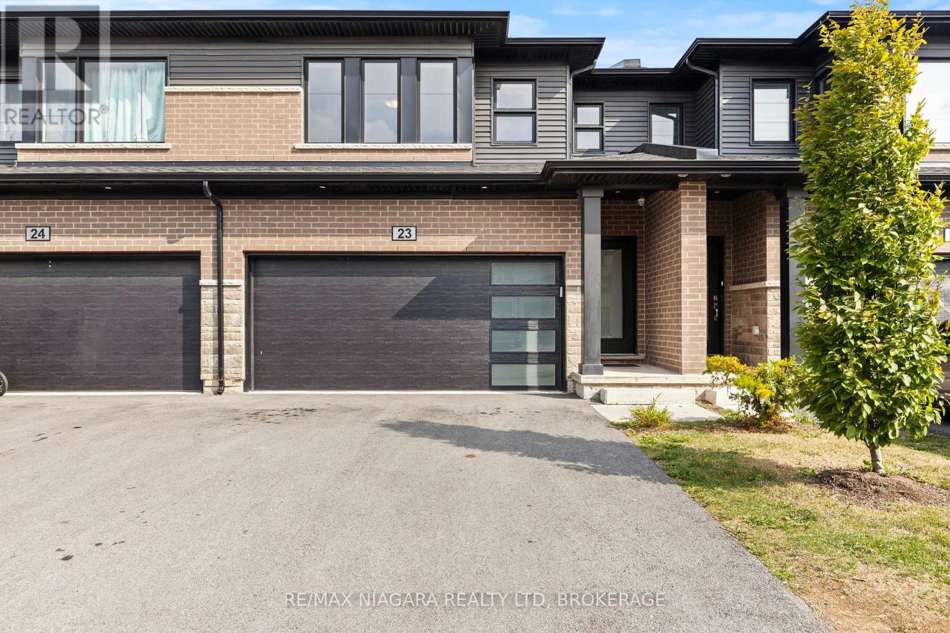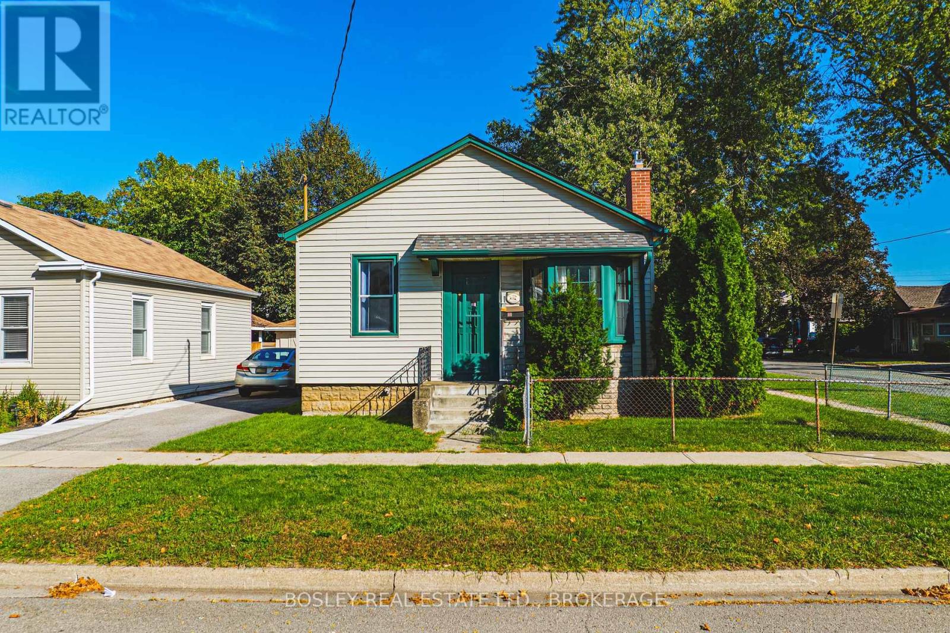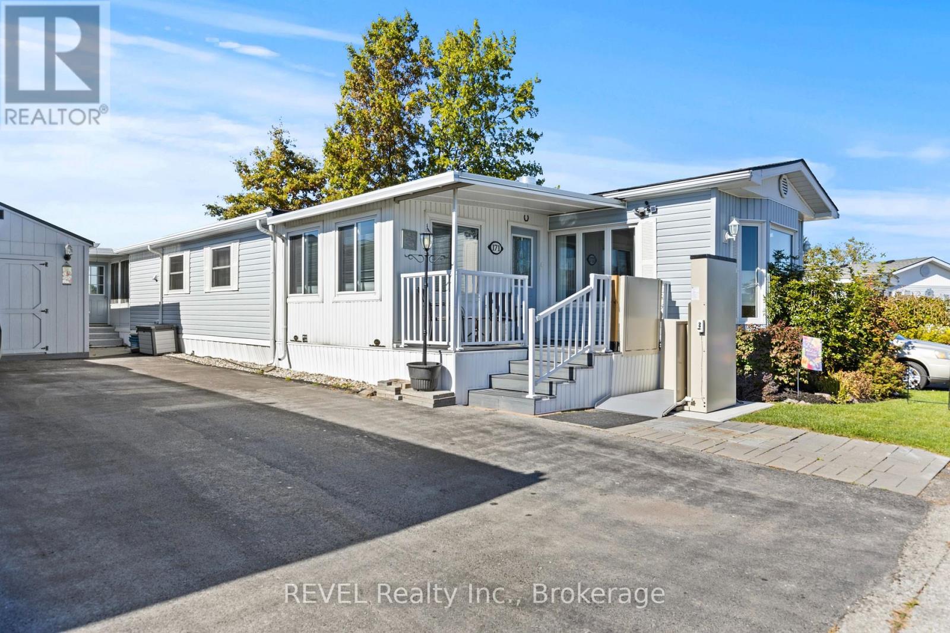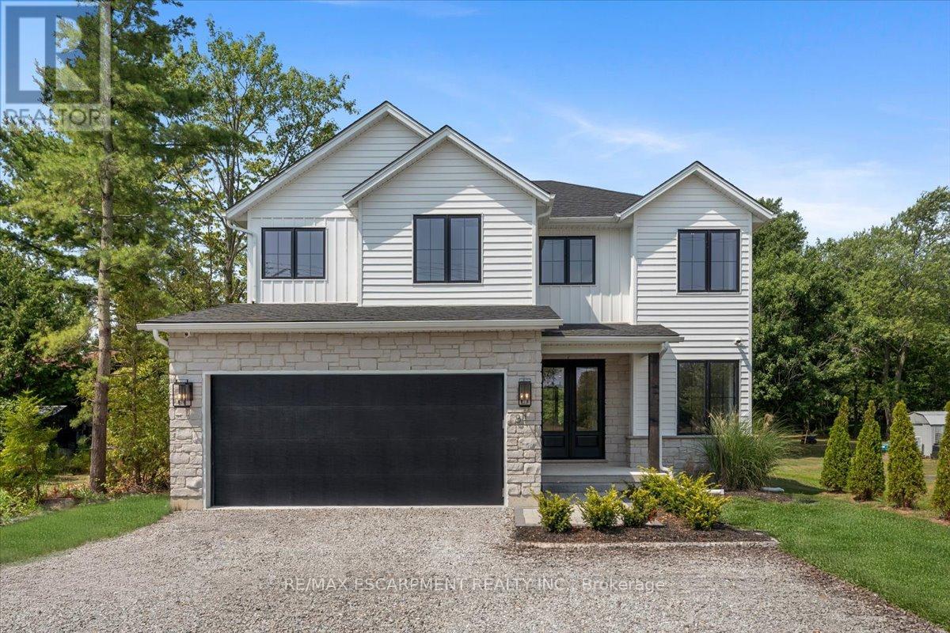
Highlights
Description
- Time on Houseful66 days
- Property typeSingle family
- Median school Score
- Mortgage payment
Experience the pinnacle of modern living at 81 Doans Ridge Road - an interior design gem offering 3,025 sq ft of refined space on a 60' x 200' lot. From the moment you step inside, the open-concept main floor sets the tone with soaring 9' ceilings, rich engineered hardwood, custom white oak wall paneling, in-ceiling speakers, and sun-filled windows. The chefs kitchen is a showstopper with a 48 Thermador gas range, 36 Thermador fridge, 8 island, and walk-in pantry - perfect for hosting. A main-floor office provides the ideal work-from-home setup. Step onto the 295 sq ft covered deck and soak in tranquil views. Upstairs, two bedrooms each offer private 3 pc ensuites and walk-in closets, while the 650 sq ft primary suite is a true retreat with vaulted ceilings, a fireplace, spa-inspired ensuite, and walk-in closet. The basement features over 8 ceilings, a roughed-in bath, and a garage-to-basement stairwell. Located minutes from the Welland Canal, trails, and Niagara's wine country, with quick access to St. Catharines, Niagara Falls, and major highways - this home delivers luxury, lifestyle, and location in one extraordinary package. (id:63267)
Home overview
- Cooling Central air conditioning
- Heat source Natural gas
- Heat type Forced air
- Sewer/ septic Septic system
- # total stories 2
- # parking spaces 6
- Has garage (y/n) Yes
- # full baths 3
- # half baths 1
- # total bathrooms 4.0
- # of above grade bedrooms 3
- Community features School bus
- Subdivision 765 - cooks mills
- Lot size (acres) 0.0
- Listing # X12347076
- Property sub type Single family residence
- Status Active
- 3rd bedroom 5.08m X 3.68m
Level: 2nd - Primary bedroom 5.23m X 5.23m
Level: 2nd - Laundry 3.68m X 2.64m
Level: 2nd - Bathroom 3.35m X 1.73m
Level: 2nd - Bathroom 2.69m X 15m
Level: 2nd - 2nd bedroom 4.47m X 3.25m
Level: 2nd - Bathroom Measurements not available
Level: 2nd - Utility Measurements not available
Level: Basement - Other Measurements not available
Level: Basement - Dining room 3.3m X 4.88m
Level: Main - Mudroom 4.22m X 2.03m
Level: Main - Bathroom 1.93m X 1.22m
Level: Main - Kitchen 5.49m X 3.05m
Level: Main - Office 4.88m X 3.38m
Level: Main - Living room 5.38m X 4.88m
Level: Main
- Listing source url Https://www.realtor.ca/real-estate/28739127/81-doans-ridge-road-welland-cooks-mills-765-cooks-mills
- Listing type identifier Idx

$-3,467
/ Month






