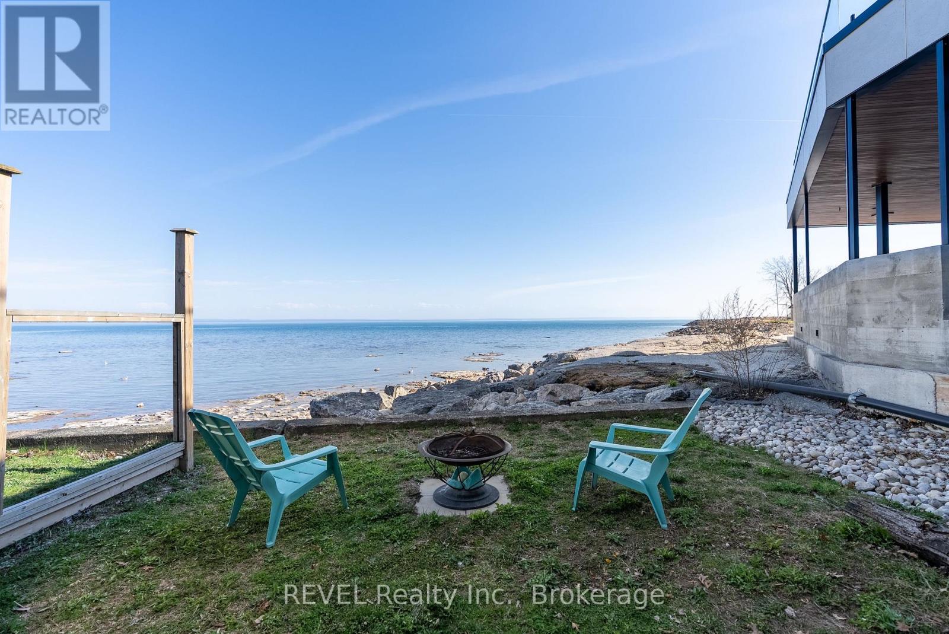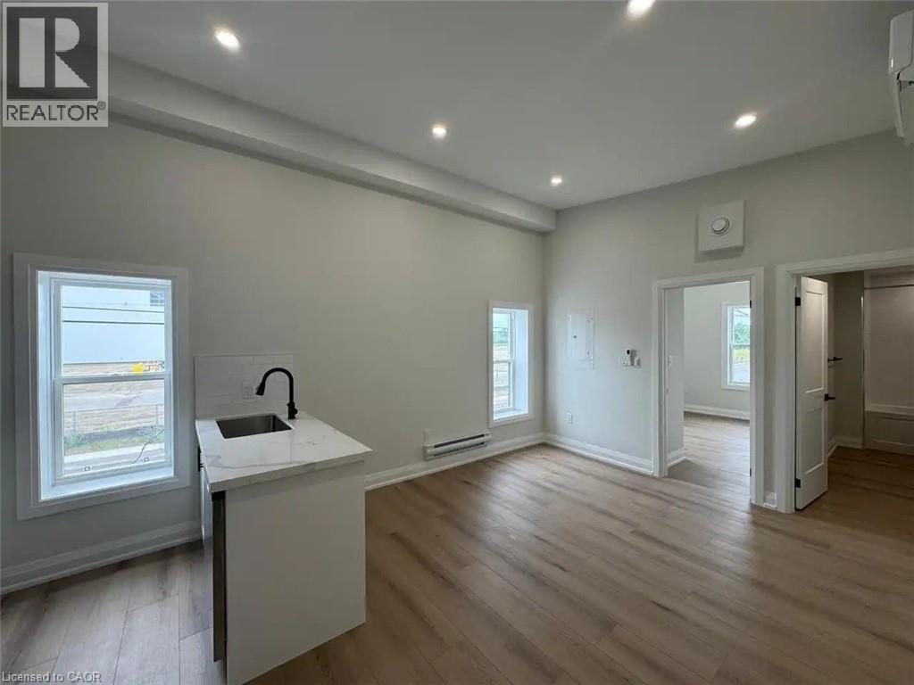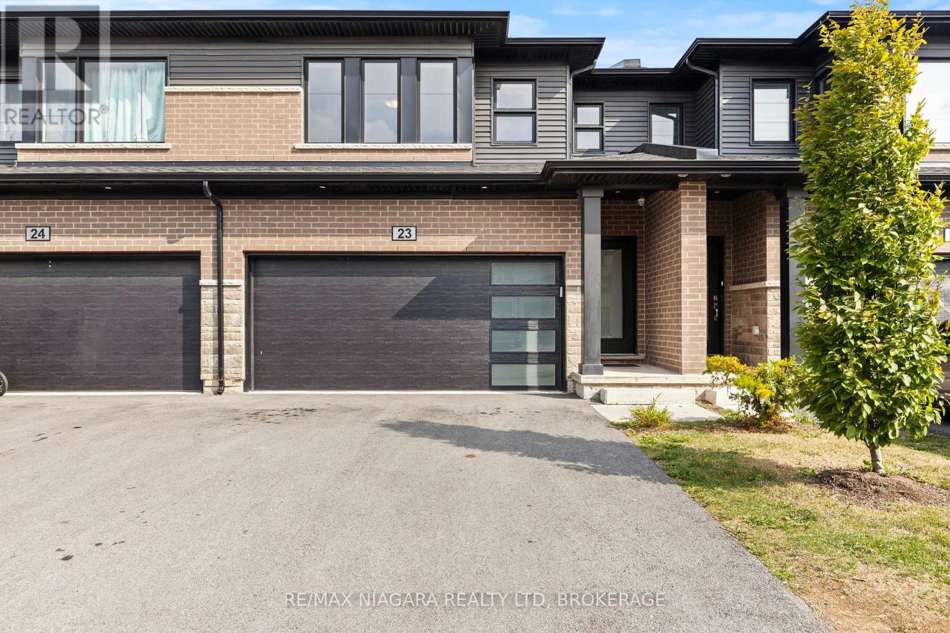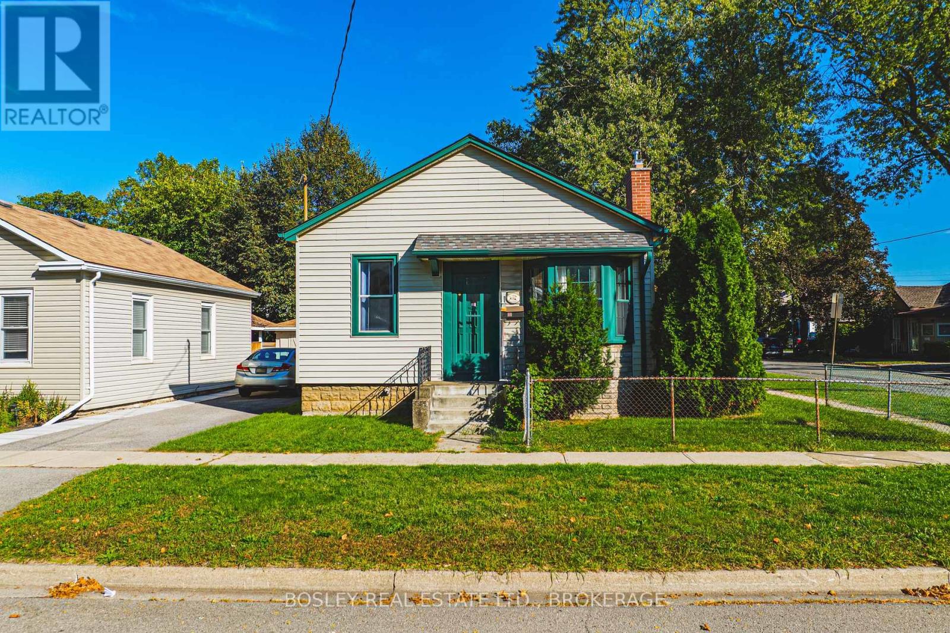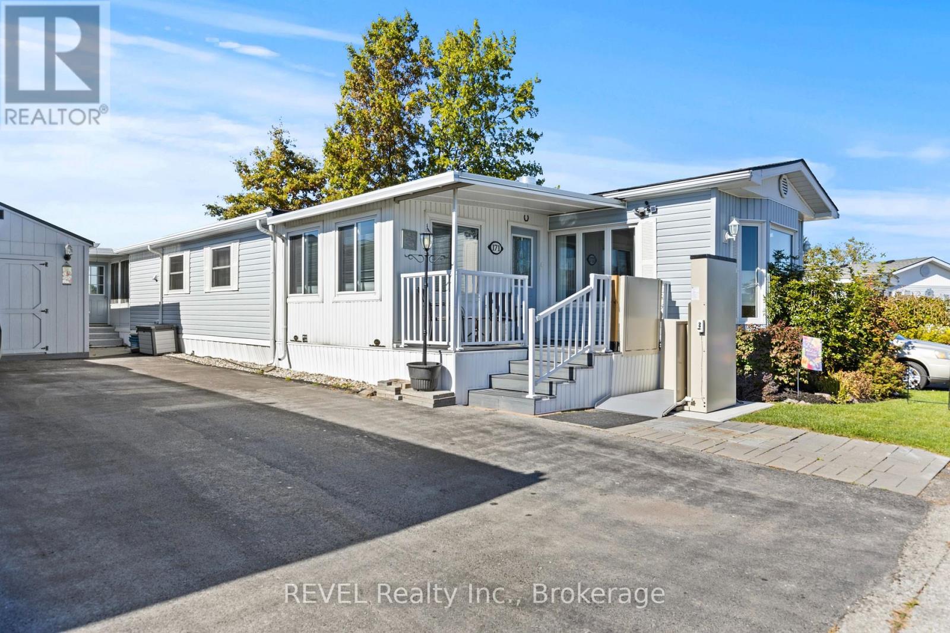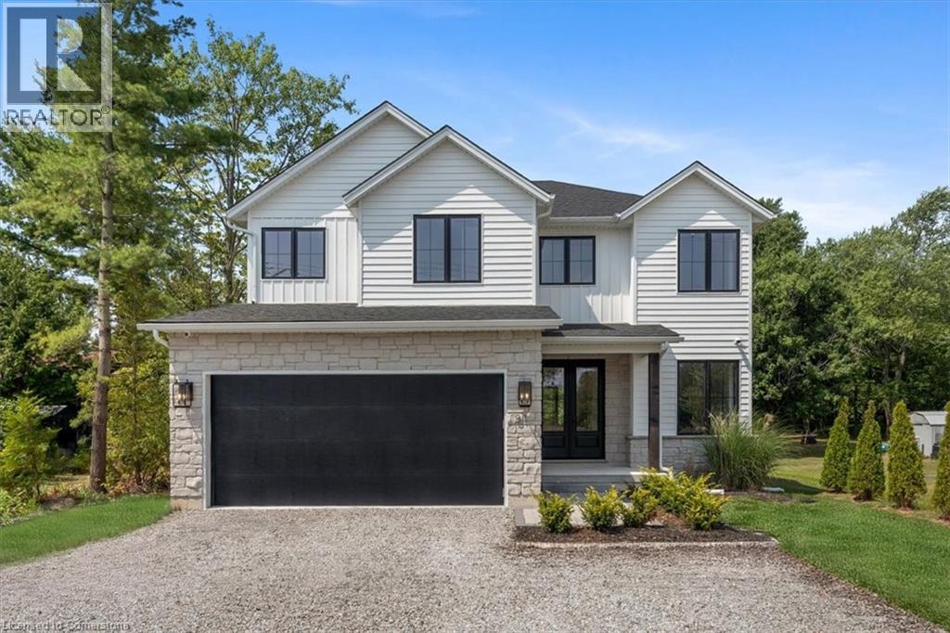
Highlights
Description
- Home value ($/Sqft)$430/Sqft
- Time on Houseful66 days
- Property typeSingle family
- Style2 level
- Median school Score
- Lot size0.28 Acre
- Year built2024
- Mortgage payment
Experience the pinnacle of modern living at 81 Doans Ridge Road - an interior design gem offering 3,025 sq ft of refined space on a 60' x 200' lot. From the moment you step inside, the open-concept main floor sets the tone with soaring 9' ceilings, rich engineered hardwood, custom white oak wall paneling, in-ceiling speakers, and sun-filled windows. The chef's kitchen is a show stopper with a 48 Thermador gas range, 36 Thermador fridge, 8' island, and walk-in pantry-perfect for hosting. A main-floor office provides the ideal work from home setup. Step onto the 295 sq ft covered deck and soak in tranquil views. Upstairs, two bedrooms each offer private 3 piece ensuites and walk-in closets, while the 650 sq ft primary suite is a true retreat with vaulted ceilings, a fireplace, spa inspired ensuite, and walk-in closet. The basement features over 8' ceilings, a roughed in bath, and a garage to basement stairwell. Located minutes from the Welland canal, trails and major highways, this home delivers luxury, lifestyle, and location in one extraordinary package. (id:63267)
Home overview
- Cooling Central air conditioning
- Heat source Natural gas
- Sewer/ septic Septic system
- # total stories 2
- # parking spaces 6
- Has garage (y/n) Yes
- # full baths 3
- # half baths 1
- # total bathrooms 4.0
- # of above grade bedrooms 3
- Community features Community centre, school bus
- Subdivision 765 - cooks mills
- Lot dimensions 0.277
- Lot size (acres) 0.28
- Building size 3025
- Listing # 40760305
- Property sub type Single family residence
- Status Active
- Bedroom 4.47m X 3.251m
Level: 2nd - Primary bedroom 5.232m X 5.232m
Level: 2nd - Bedroom 5.08m X 3.683m
Level: 2nd - Bathroom (# of pieces - 3) 3.353m X 1.727m
Level: 2nd - Bathroom (# of pieces - 5) Measurements not available
Level: 2nd - Bathroom (# of pieces - 3) 2.692m X 1.524m
Level: 2nd - Laundry 3.683m X 2.642m
Level: 2nd - Dining room 4.877m X 3.302m
Level: Main - Office 4.877m X 3.378m
Level: Main - Bathroom (# of pieces - 2) 1.93m X 1.219m
Level: Main - Kitchen 5.486m X 3.048m
Level: Main - Living room 5.385m X 4.877m
Level: Main
- Listing source url Https://www.realtor.ca/real-estate/28738584/81-doans-ridge-road-welland
- Listing type identifier Idx

$-3,467
/ Month






