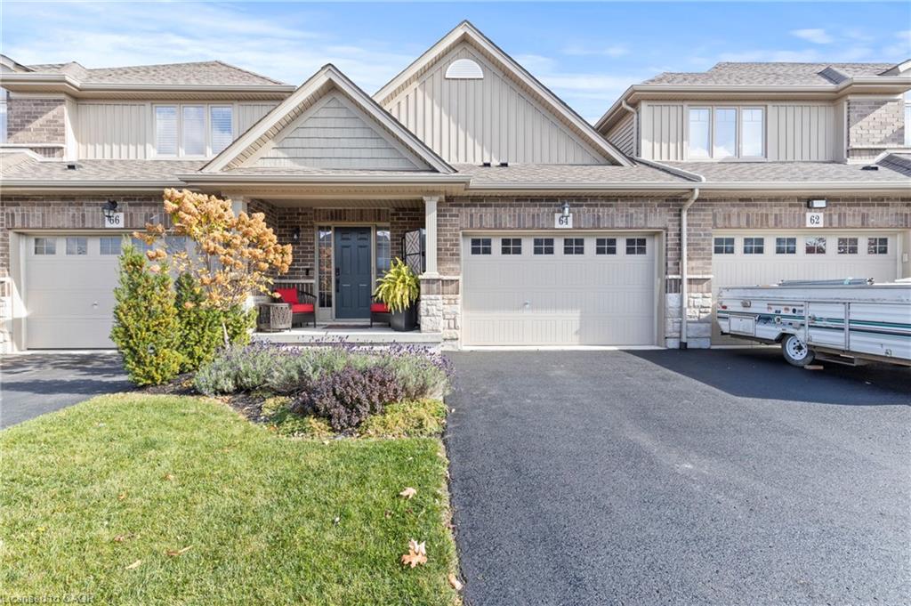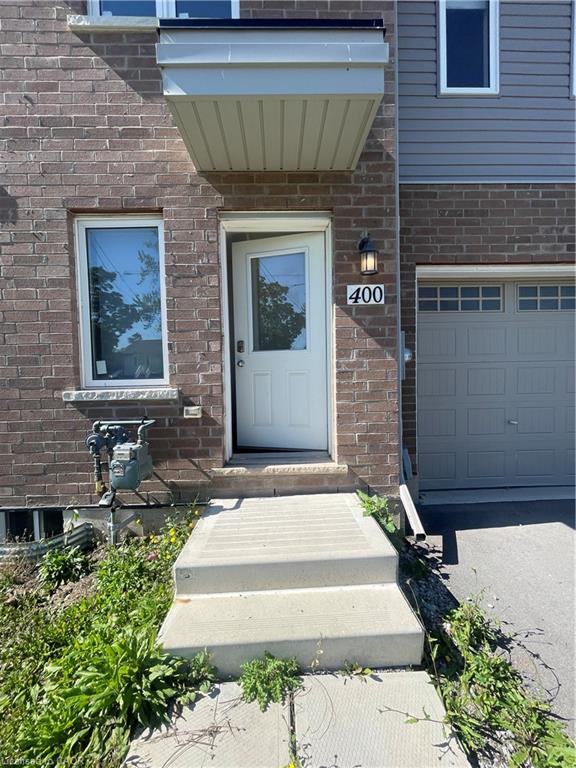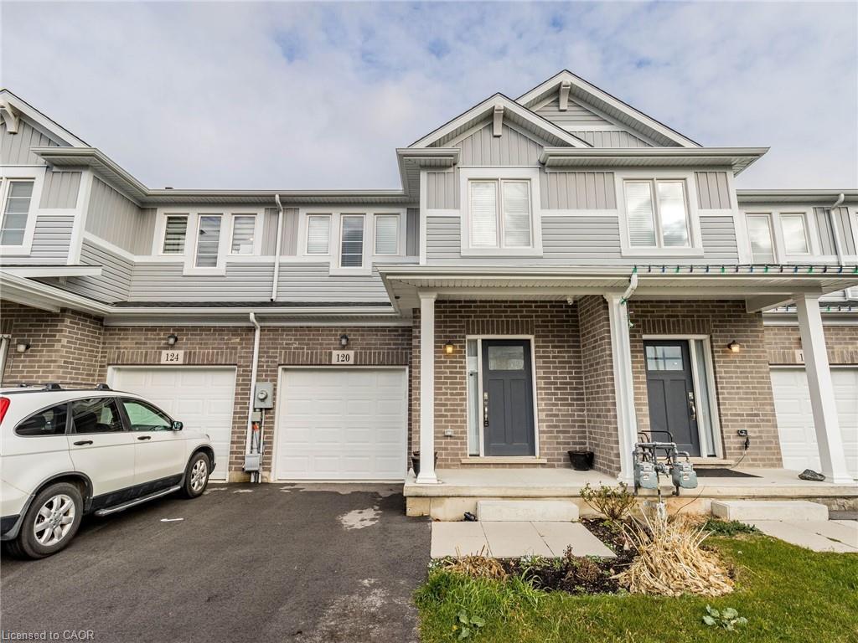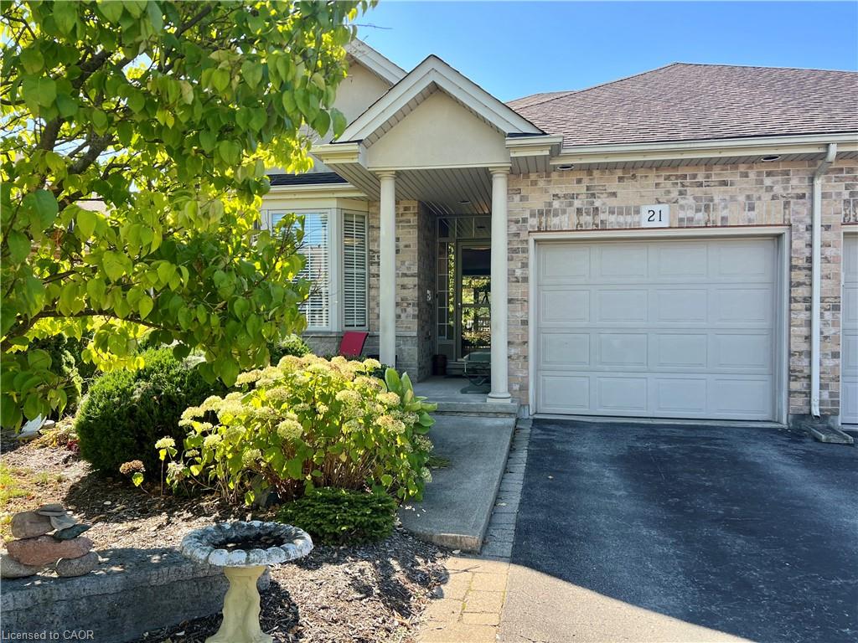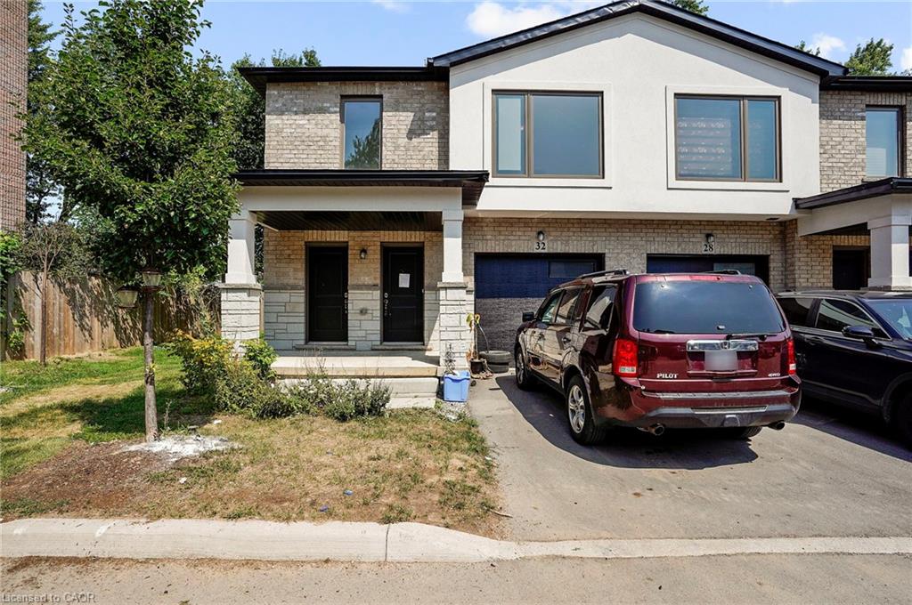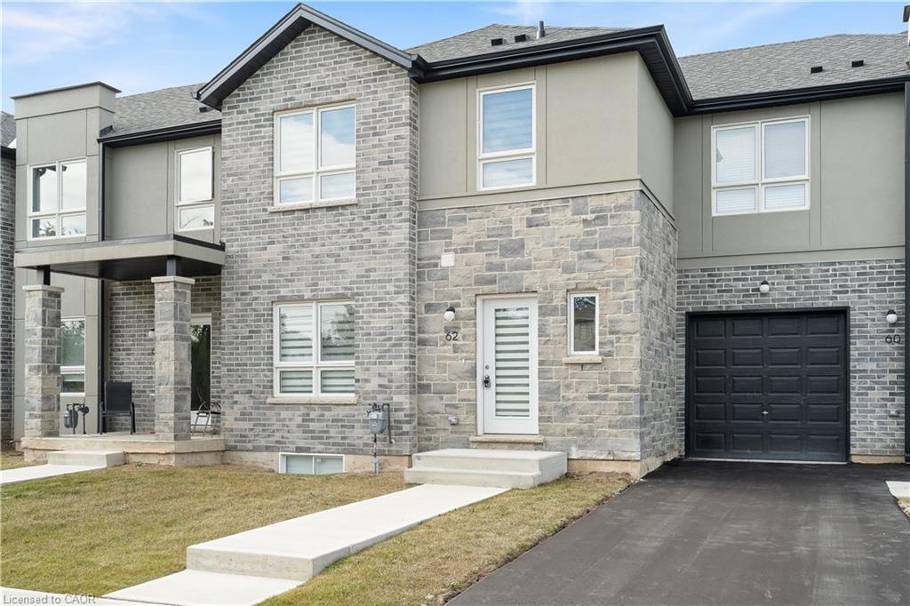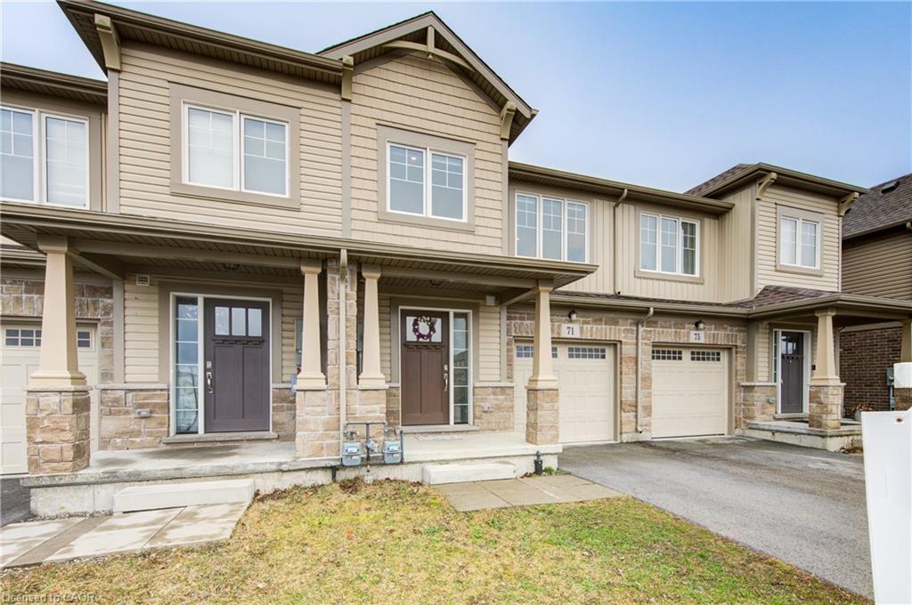- Houseful
- ON
- Welland
- South Pelham
- 81 Montrose Trl
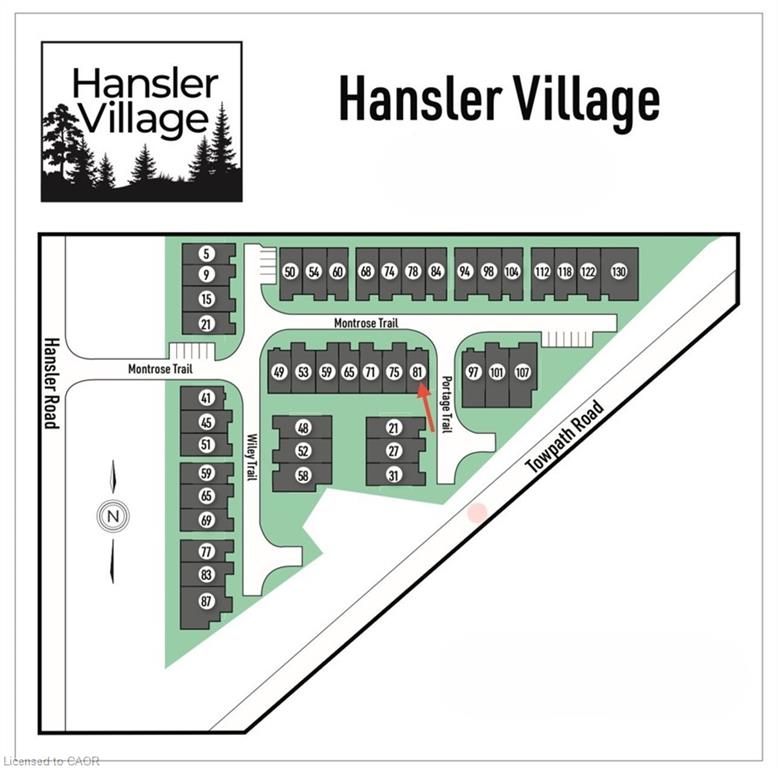
Highlights
Description
- Home value ($/Sqft)$552/Sqft
- Time on Houseful118 days
- Property typeResidential
- StyleBungalow
- Neighbourhood
- Median school Score
- Garage spaces1
- Mortgage payment
Exceptional Pre-Construction Opportunity by Marken Homes. Secure your future home today with just $5,000 on signing and $5,000/month for 6 months, a flexible deposit structure totaling only $35,000. Introducing a spacious and elegantly designed 2-bedroom, 2-bathroom attached bungalow – the perfect blend of comfort, style, and exceptional value. This thoughtfully crafted pre-construction residence offers modern living with over $170,000 in total savings, including more than $65,000 in bonus upgrades! Home Highlights: Bright & Open Great Room – Ideal for relaxing or entertaining guests. Primary Bedroom Retreat – A generous space featuring a walk-in closet and private ensuite. Chef-Inspired Kitchen – With optional stainless steel appliances and quartz countertops. Versatile Second Bedroom Perfect as a guest room, office, or hobby space. Convenient Laundry/Mudroom – Smartly positioned near the garage for easy everyday living. Stylish Bathrooms – Upgraded with elegant, contemporary finishes. Oversized Garage – Provides secure parking plus ample storage. Covered Rear Deck (10’ x 10’) – A serene outdoor space to unwind and enjoy nature. Exclusive Bonus Features – Over $65,000 in Added Value! $5,000 in Decor Dollars OR Stainless Steel Kitchen Appliances. Hardwood in Living/Dining Areas – ($4,500 value). Quartz Kitchen Countertops – ($5,000 value). Upgraded Rounded Corners – ($4,500 value), 9’ Ceilings on Main Floor – ($11,000 value), 12" x 24" Porcelain/Ceramic Tiles in Wet Areas ($4,500 value), Covered 10' x 10' Rear Deck – ($15,000 value), Paved Asphalt Driveway ($2,000 value), Free Assignment Clause – ($5,000 value), No Development Charges – ($10,000 value). Maintenance Made Easy, Enjoy worry-free living with a POTL fee of just $195/month covers snow removal (roads & driveways) and lawn care (front & back). This is a limited-time release by Marken Homes, known for quality craftsmanship and exceptional value.
Home overview
- Cooling Central air
- Heat type Forced air, natural gas
- Pets allowed (y/n) No
- Sewer/ septic Sewer (municipal)
- Building amenities None
- Construction materials Brick, vinyl siding
- Foundation Poured concrete
- Roof Asphalt shing
- # garage spaces 1
- # parking spaces 2
- Has garage (y/n) Yes
- Parking desc Attached garage
- # full baths 2
- # total bathrooms 2.0
- # of above grade bedrooms 2
- # of rooms 8
- Appliances Water heater
- Has fireplace (y/n) Yes
- Laundry information In area
- County Niagara
- Area Welland
- Water source Municipal
- Zoning description R
- Lot desc Urban, hospital, library, park, place of worship, quiet area
- Lot dimensions 28.31 x 80.71
- Approx lot size (range) 0 - 0.5
- Basement information Full, unfinished
- Building size 1160
- Mls® # 40744603
- Property sub type Townhouse
- Status Active
- Tax year 2025
- Bedroom Main
Level: Main - Bathroom Main
Level: Main - Laundry Main
Level: Main - Great room Main
Level: Main - Bathroom Main
Level: Main - Primary bedroom Main
Level: Main - Kitchen / dining room Main
Level: Main - Foyer Main
Level: Main
- Listing type identifier Idx

$-1,511
/ Month

