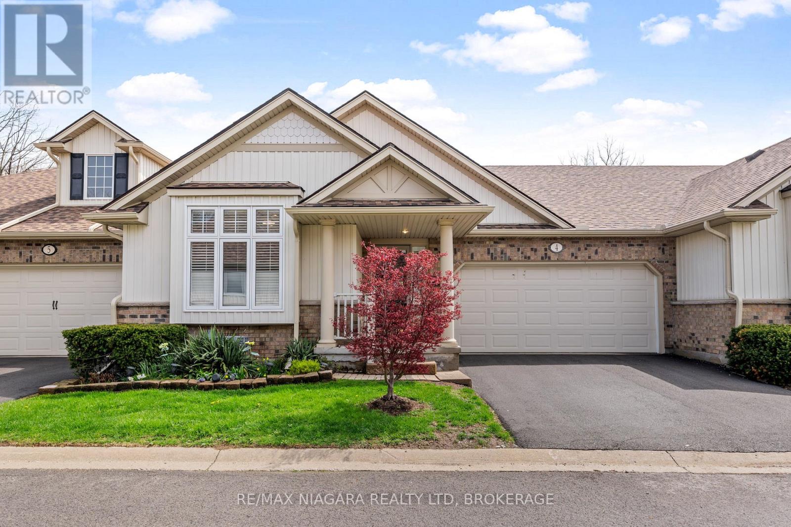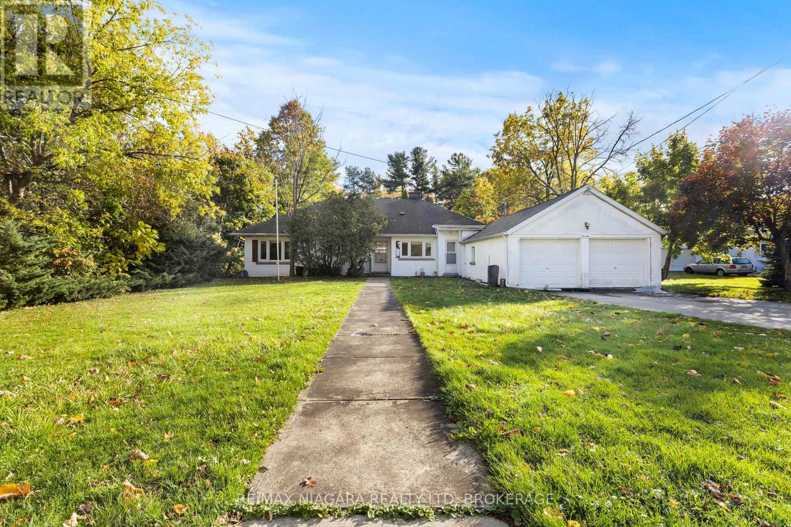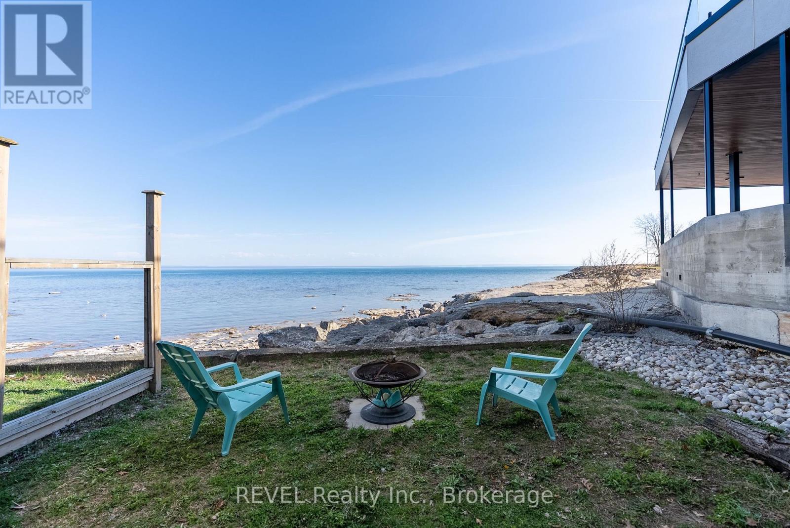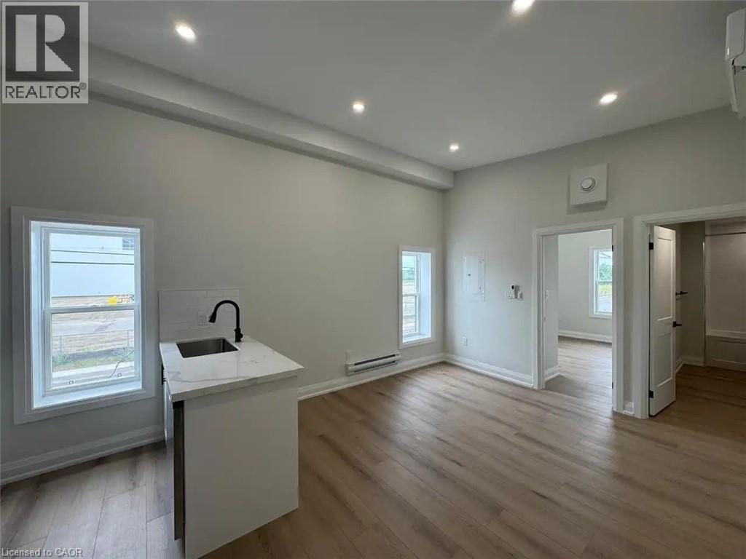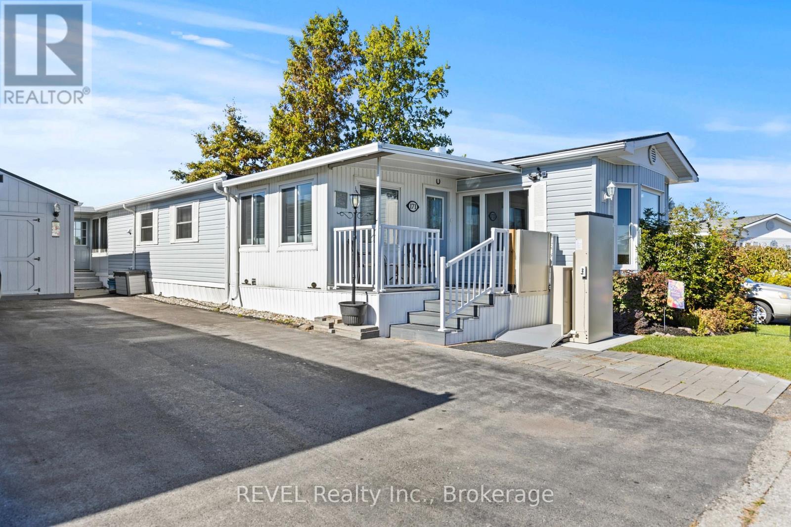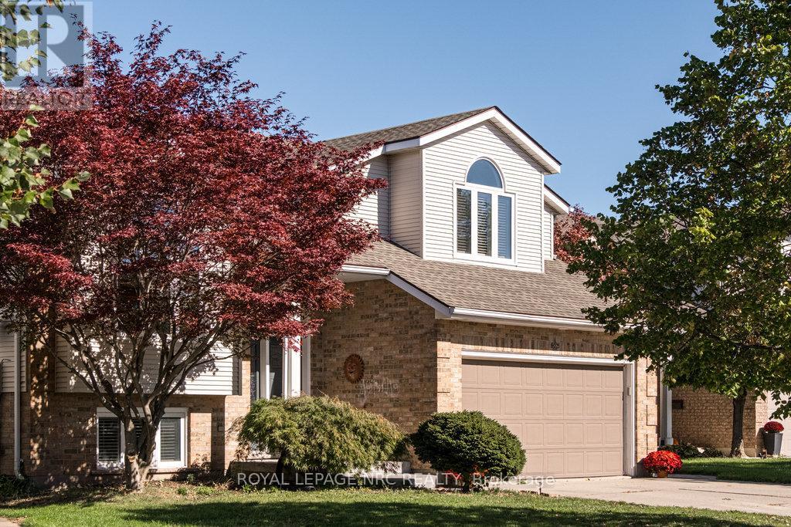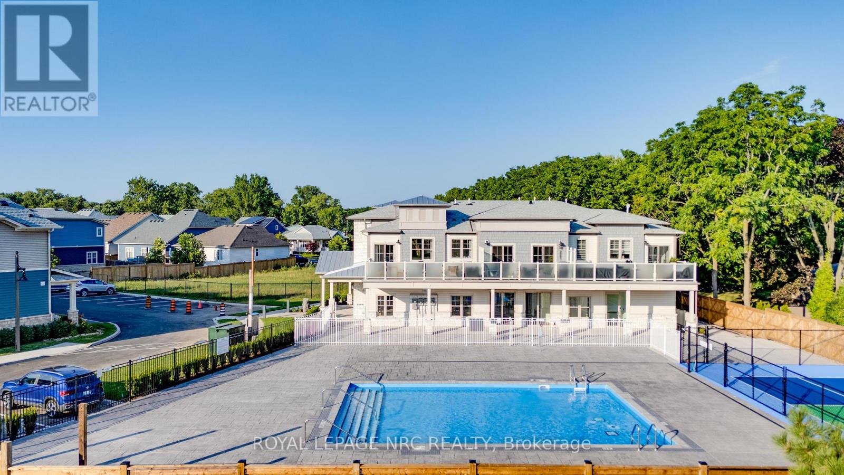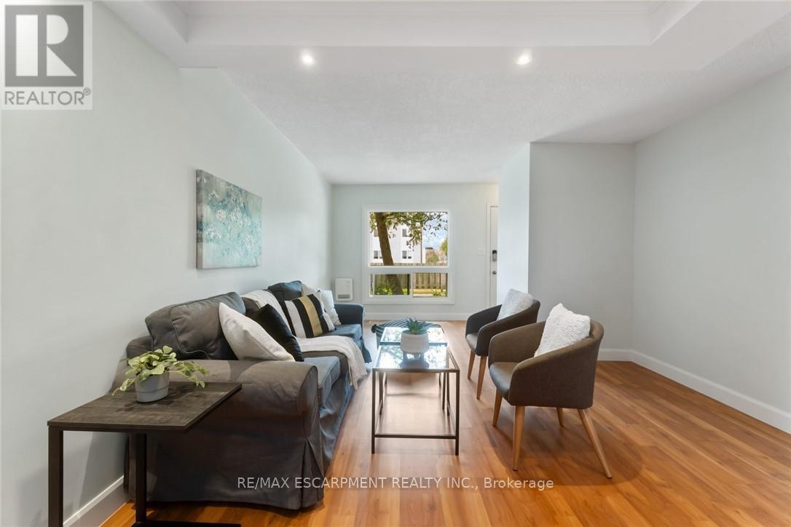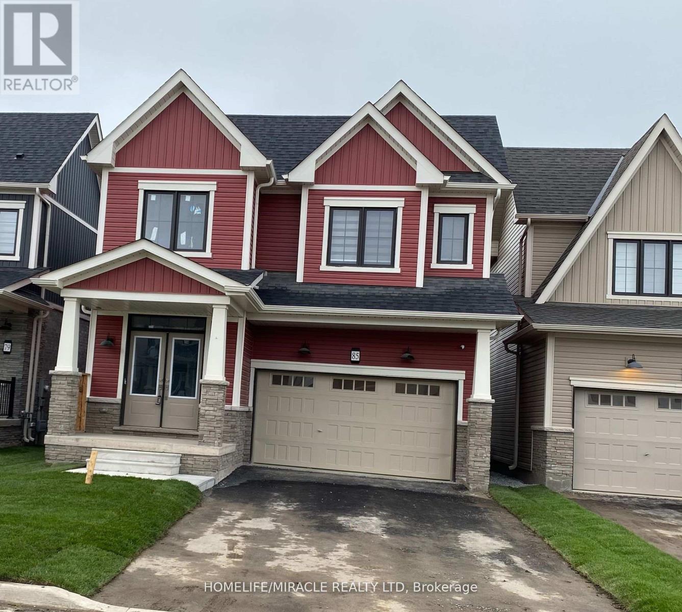
Highlights
Description
- Time on Houseful61 days
- Property typeSingle family
- Neighbourhood
- Median school Score
- Mortgage payment
RUSH!! RUSH!! RUSH!! Bring your best offer for this beautiful Roseberry stunning 2307 Sq ft. detached spacious home residence offers 4 bedrooms and 2.5 bathrooms. Double Door Entry, Main floor is upgraded Hardwood Floor, flooded with the natural light. Upon Entry 17 High Ceiling Foyer. Open concept Kitchen, Living and family room. Modern white kitchen, S.S. Appliances. Breakfast area next to you Island with huge Patio door, Beautiful Oak staircase, Huge Master bedroom featuring two walk-in closet and a spa-like 4-piece ensuite, 2nd Floor Laundry Room. 4 Car Driveway, Lookout Basement with Big Sized Windows, Cold Storage room and 200amp for future Legal BSMT. No Sidewalk on front of the House. All ETF's, Zebra Blinds & All S.S. Appliances (Stove, Fridge, Washer, Dryer, Dish Washer) included. This home is Located minutes from Hwy 406, Close proximity to Niagara College & Brock University, close to the parks, trails, and recreational facilities. Immediate Closing Available. (id:63267)
Home overview
- Heat source Natural gas
- Heat type Forced air
- Sewer/ septic Sanitary sewer
- # total stories 2
- # parking spaces 4
- Has garage (y/n) Yes
- # full baths 2
- # half baths 1
- # total bathrooms 3.0
- # of above grade bedrooms 4
- Flooring Ceramic, carpeted
- Subdivision 774 - dain city
- Lot size (acres) 0.0
- Listing # X12356031
- Property sub type Single family residence
- Status Active
- Primary bedroom 16.57m X 14.99m
Level: 2nd - Bathroom Measurements not available
Level: 2nd - 2nd bedroom 13.98m X 10.6m
Level: 2nd - Laundry Measurements not available
Level: 2nd - 3rd bedroom 10.6m X 10.6m
Level: 2nd - Utility Measurements not available
Level: Basement - Great room 15.39m X 12.07m
Level: Main - Eating area 10.99m X 9.84m
Level: Main - Dining room 12.99m X 12.07m
Level: Main - Kitchen 12.37m X 9.58m
Level: Main - Foyer Measurements not available
Level: Main
- Listing source url Https://www.realtor.ca/real-estate/28758824/85-stern-drive-welland-dain-city-774-dain-city
- Listing type identifier Idx

$-1,733
/ Month

