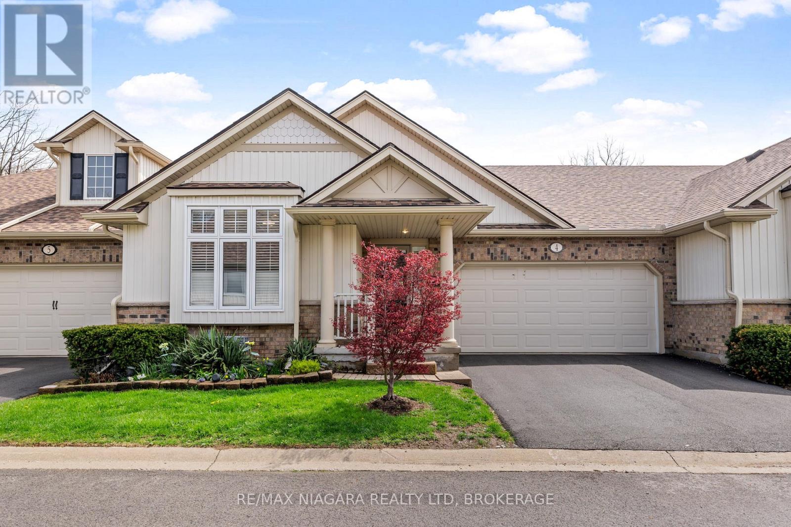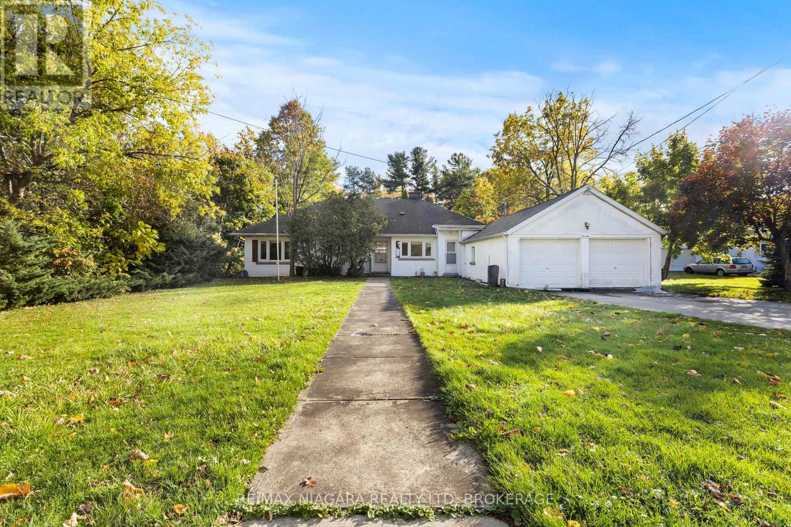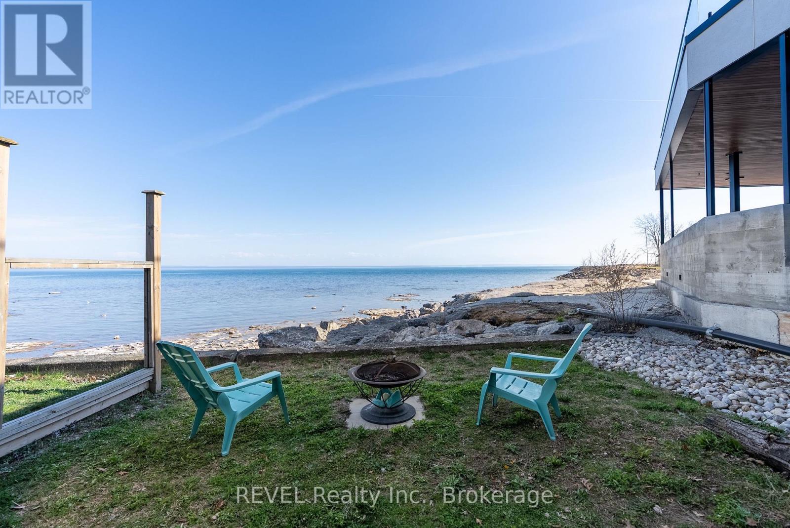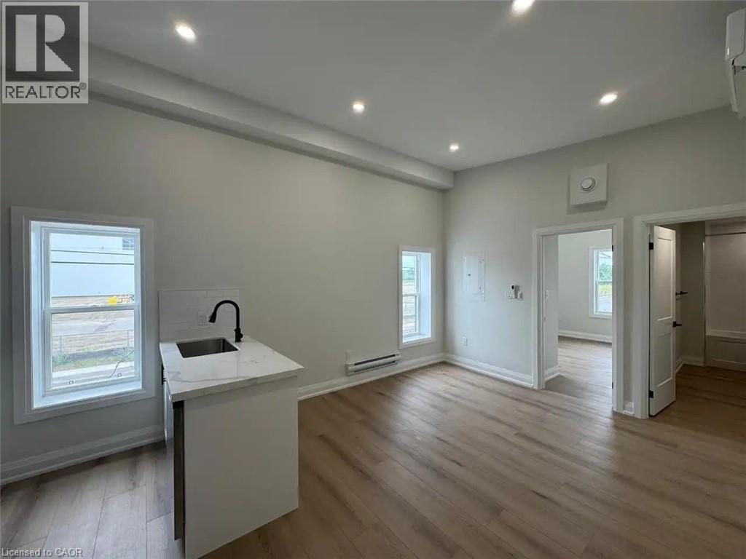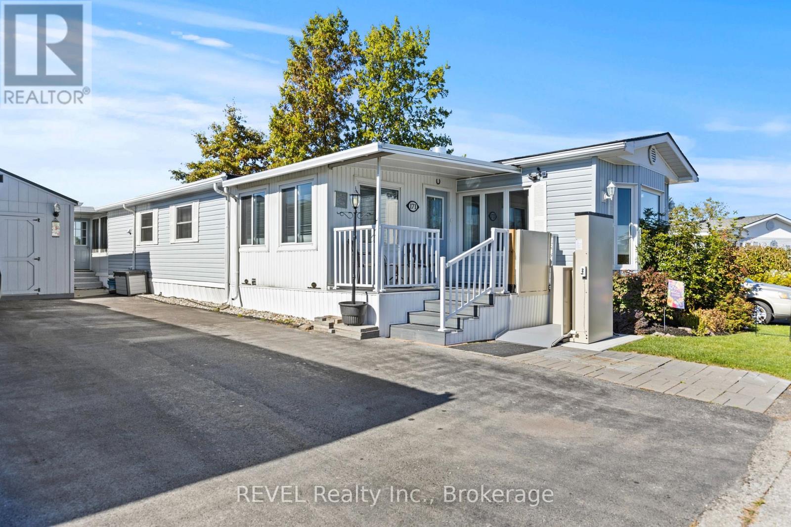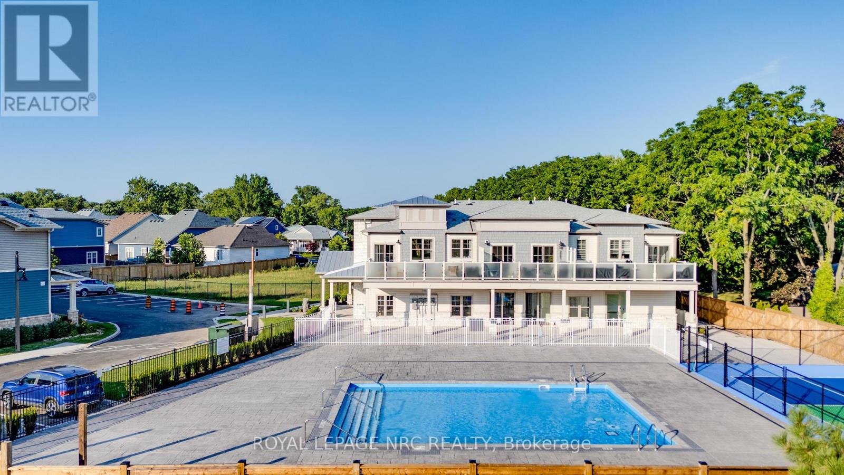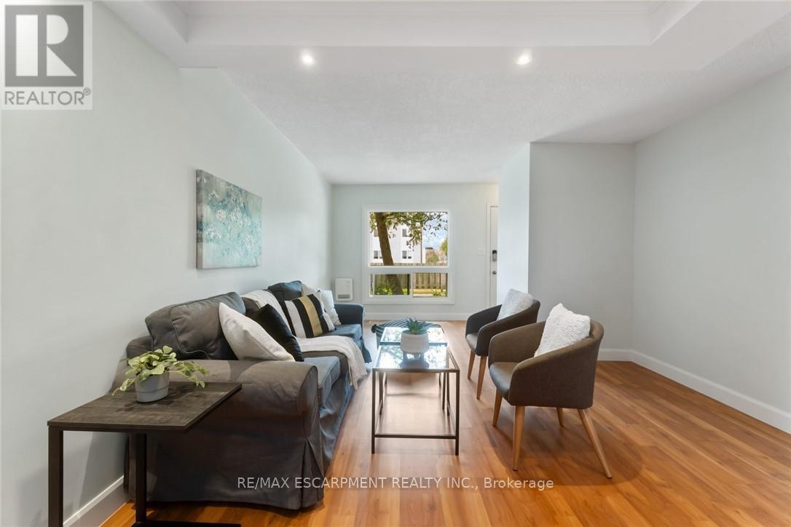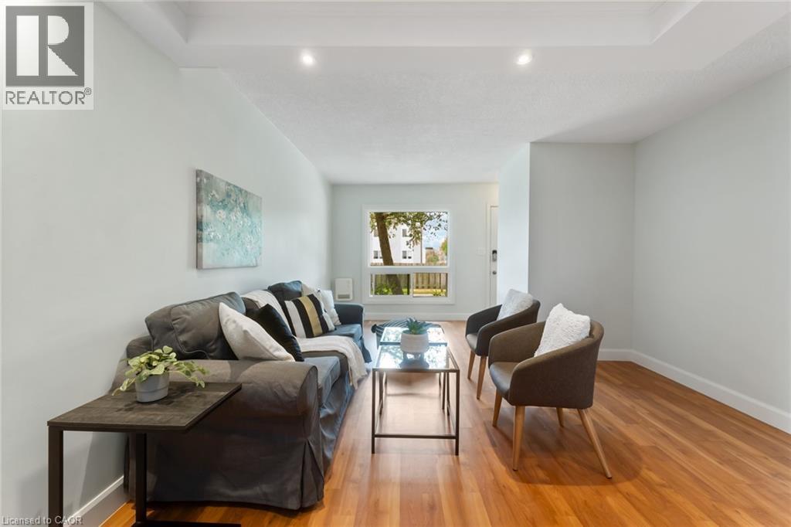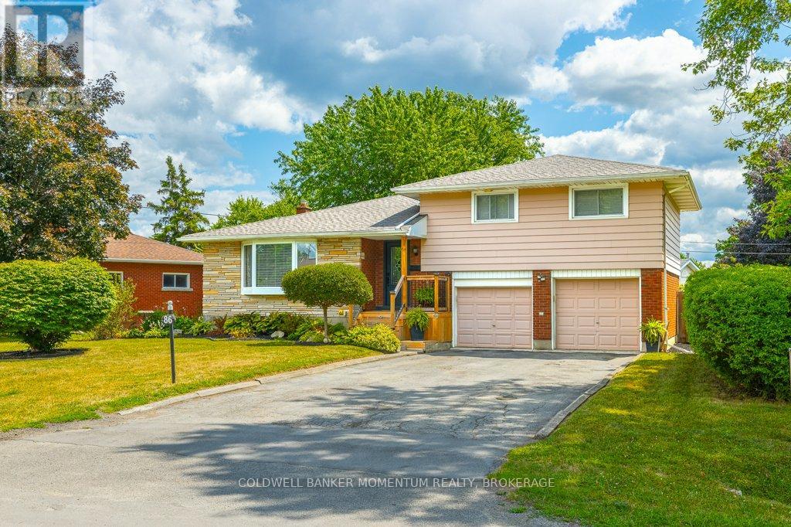
Highlights
Description
- Time on Houseful71 days
- Property typeSingle family
- Neighbourhood
- Median school Score
- Mortgage payment
Looking for a family home with a sweet little in-law suite? Here you go! Here in the original Dain City, you will find this lovely 3 level Side split with a 2 car garage and fully fenced in yard that offers lots room to roam, space for gardens, a pool and privacy. The main floor here features an open layout of large eat in kitchen, dining area and living room. Off the living room is a bonus space, currently used as a spare guest room/play room, but easily used as a home office or second sitting area. On the upper level you will find a 4 piece main bath with large soaker tub and 3 nicely sized bedrooms. The lower level access is off the kitchen along with side/backyard access, making this a great in-law option as its currently used. As you reach the bottom of the stairs, you find the laundry, so both can share. Head thru the double doors to find a lovely sitting area, kitchen and dining combo. There is a very large bedroom along with a 3 piece bath and a small storage area. If you dont want to use this space as an in-law option you really dont have to as its easily utilized as part of a single family home. The backyard is very spacious and fully fenced offering lots of privacy. The double car garage and large driveway also provide plenty of parking. This home has been well loved for this family that has simply outgrown the space. If you are looking for a place for family, guests, or maybe income, this could be your time to Own A Piece of Niagara (id:63267)
Home overview
- Cooling Central air conditioning
- Heat source Natural gas
- Heat type Forced air
- Sewer/ septic Sanitary sewer
- Fencing Fenced yard
- # parking spaces 6
- Has garage (y/n) Yes
- # full baths 2
- # total bathrooms 2.0
- # of above grade bedrooms 5
- Community features School bus
- Subdivision 774 - dain city
- View City view
- Water body name Welland canal
- Lot desc Landscaped
- Lot size (acres) 0.0
- Listing # X12336417
- Property sub type Single family residence
- Status Active
- Other 1.1m X 1.54m
Level: Basement - Bedroom 4.75m X 4.29m
Level: Basement - Family room 3.44m X 4.41m
Level: Basement - Bathroom 1.11m X 2.61m
Level: Basement - Kitchen 4.66m X 2.57m
Level: Basement - Utility 2.2m X 2.69m
Level: Basement - Laundry 2.46m X 1.96m
Level: Basement - Dining room 2.69m X 2.93m
Level: Main - Kitchen 5.52m X 4.08m
Level: Main - Den 2.84m X 2.93m
Level: Main - Living room 4.09m X 5.27m
Level: Main - Bathroom 1.98m X 2.9m
Level: Upper - Bedroom 3.42m X 2.56m
Level: Upper - 3rd bedroom 3.42m X 4.21m
Level: Upper - 2nd bedroom 3.15m X 3.14m
Level: Upper
- Listing source url Https://www.realtor.ca/real-estate/28715659/86-crescent-drive-welland-dain-city-774-dain-city
- Listing type identifier Idx

$-1,864
/ Month

