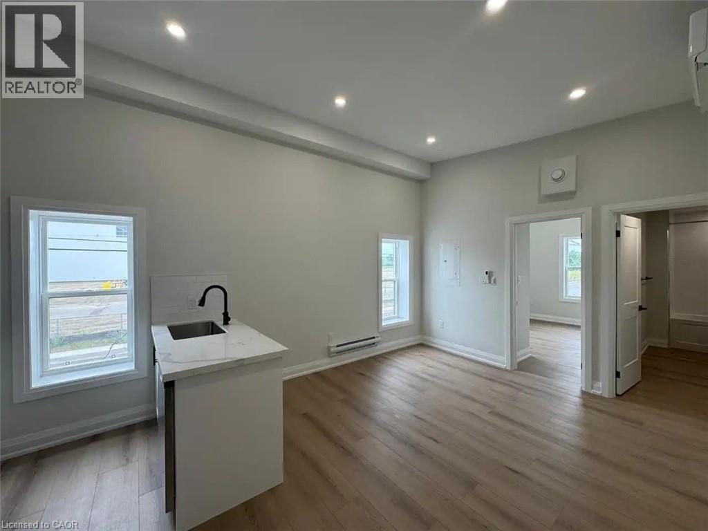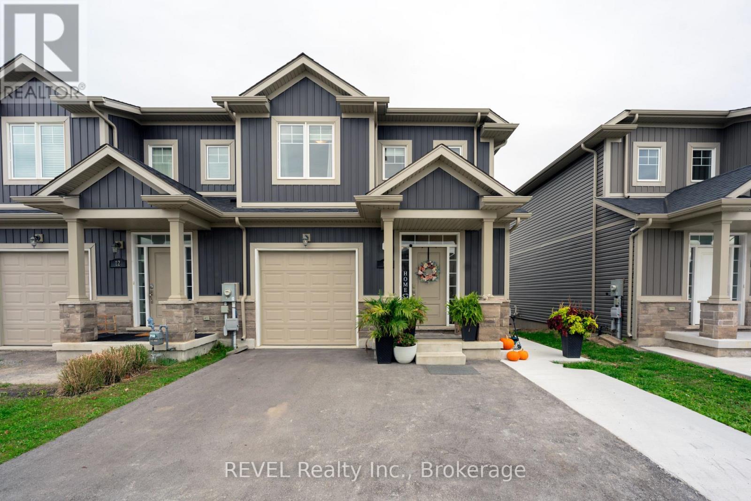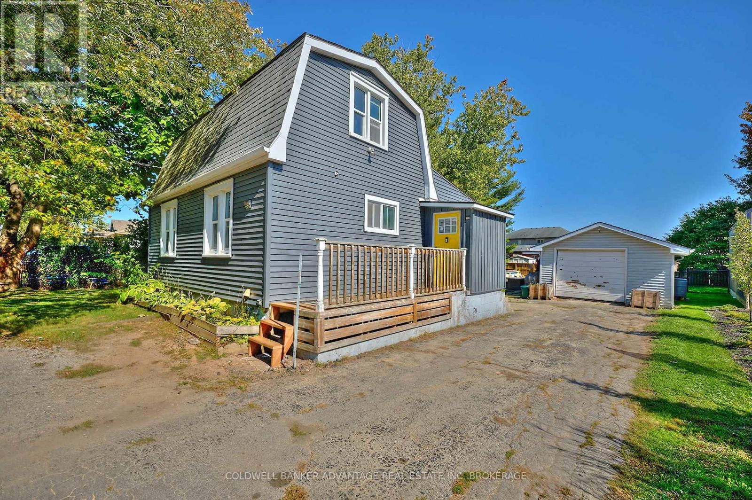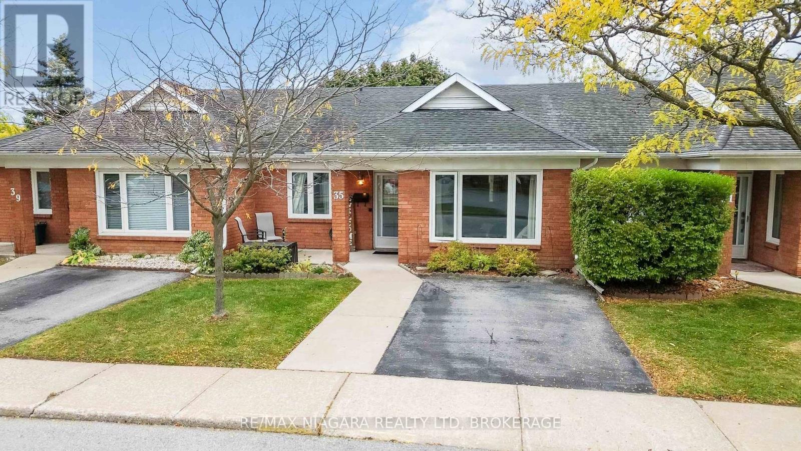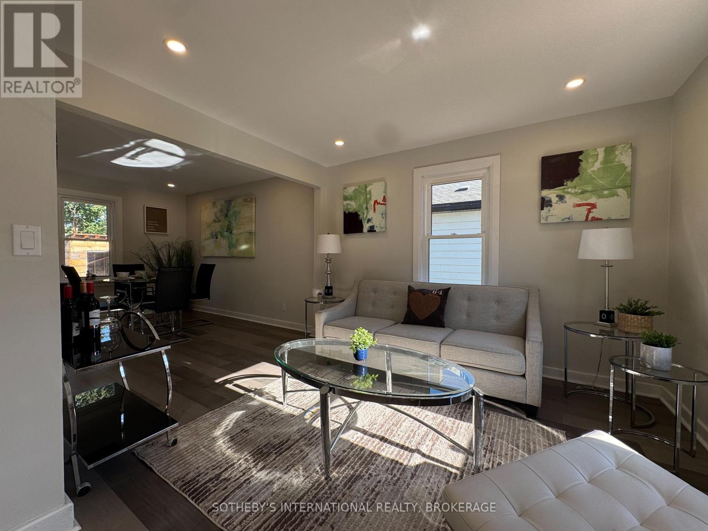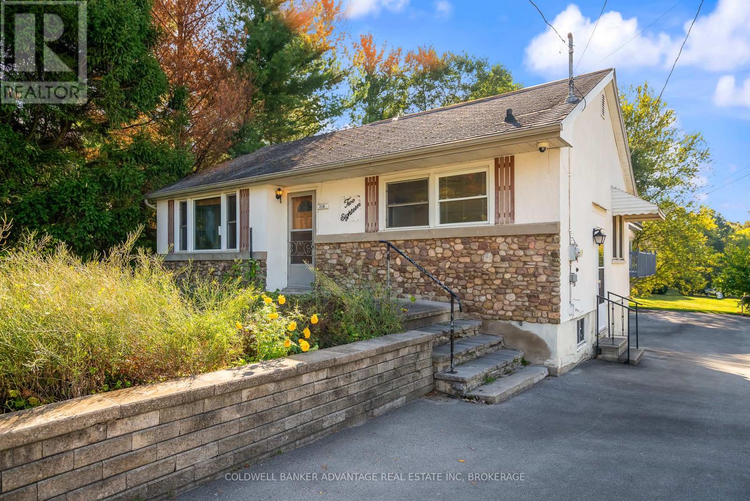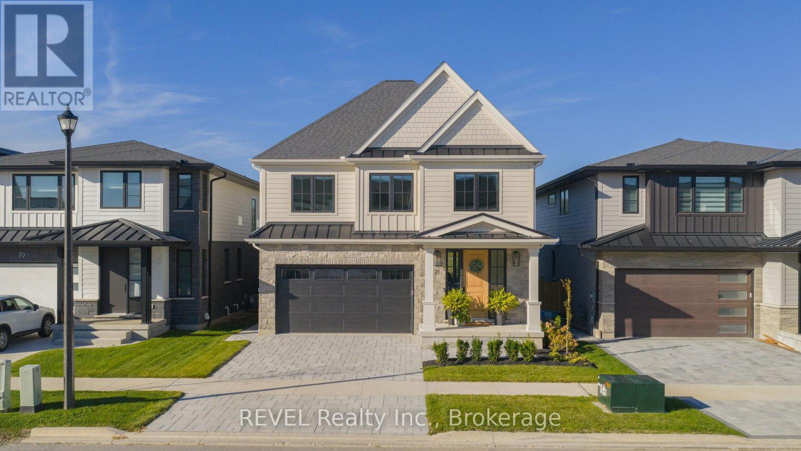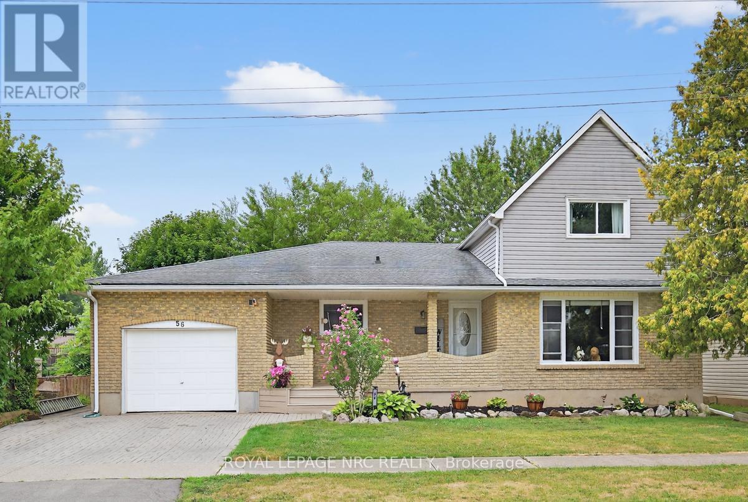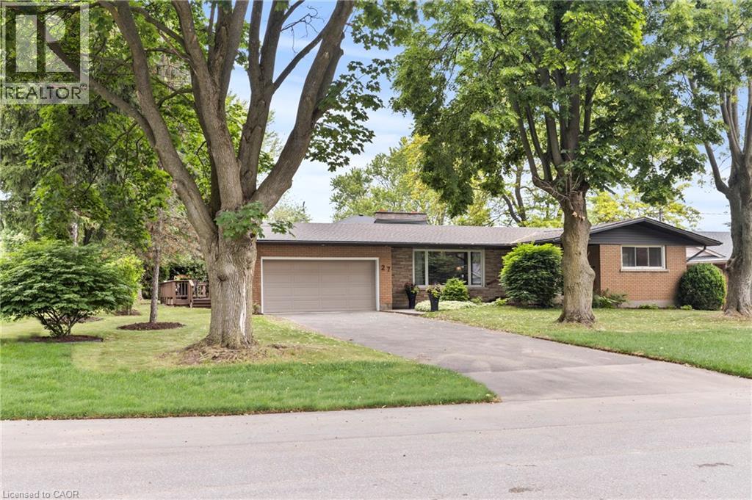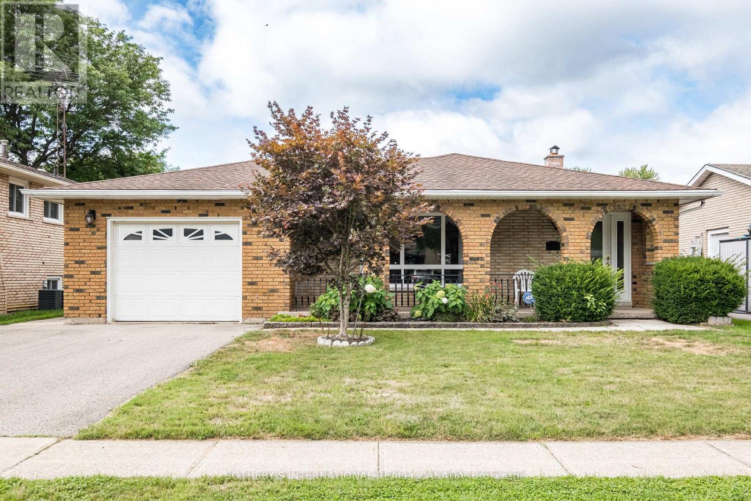
Highlights
Description
- Time on Houseful56 days
- Property typeSingle family
- Neighbourhood
- Median school Score
- Mortgage payment
Discover a rare opportunity in this impeccably preserved all-brick backsplit, cherished by its original owners since 1979. This home is a perfect blend of solid craftsmanship and authentic European character, featuring a classic wood-burning fireplace in the family room and a highly functional 4-level layout. Its pristine, vintage condition is a testament to the immaculate care it has received over four decades. Boasting 3 bedrooms, 2 bathrooms, and a remarkable three full kitchens, the possibilities are endless from in-law potential to a dream setup for the home chef. Situated on a generous 53 x120 ft lot, the property features an attached garage and a sprawling backyard that backs directly onto Gordon Public School, ensuring privacy and a beautiful, open view. This special, lovingly maintained home is ready for its next chapter. (id:63267)
Home overview
- Cooling Central air conditioning
- Heat source Natural gas
- Heat type Forced air
- Sewer/ septic Sanitary sewer
- Fencing Fenced yard
- # parking spaces 3
- Has garage (y/n) Yes
- # full baths 2
- # total bathrooms 2.0
- # of above grade bedrooms 3
- Flooring Hardwood, ceramic
- Subdivision 767 - n. welland
- Directions 2058185
- Lot desc Landscaped
- Lot size (acres) 0.0
- Listing # X12362493
- Property sub type Single family residence
- Status Active
- Family room 7.82m X 6.1m
Level: Lower - Kitchen 4.04m X 3.43m
Level: Main - Living room 6.15m X 3.45m
Level: Main - Dining room 4.04m X 3.43m
Level: Main - 3rd bedroom 3m X 2.69m
Level: Upper - Primary bedroom 3.81m X 3.58m
Level: Upper - 2nd bedroom 4.09m X 3.45m
Level: Upper
- Listing source url Https://www.realtor.ca/real-estate/28772996/87-bridlewood-drive-welland-n-welland-767-n-welland
- Listing type identifier Idx

$-1,864
/ Month




