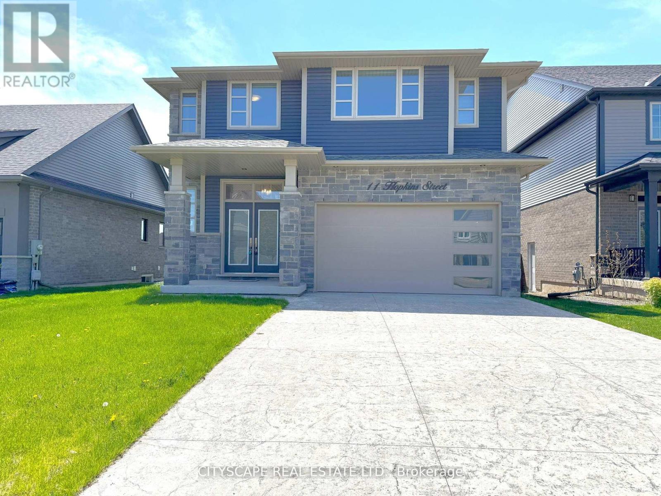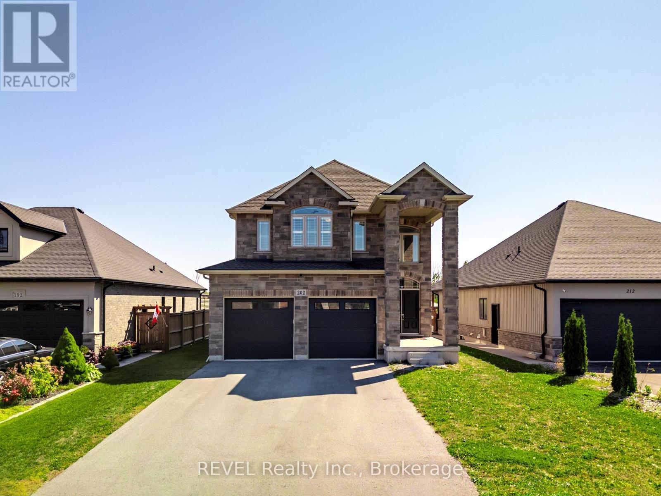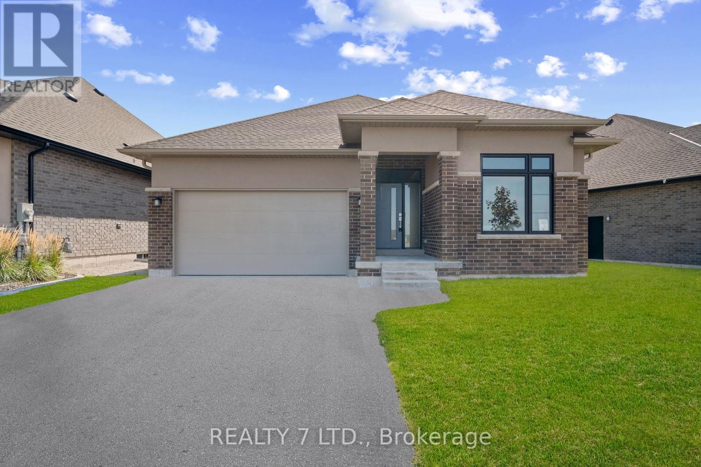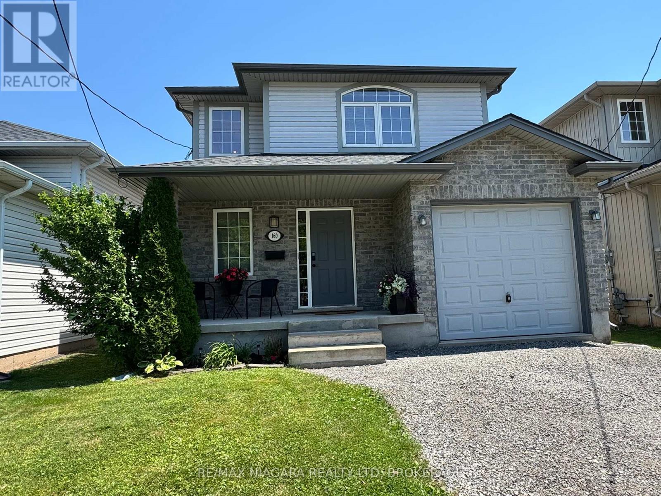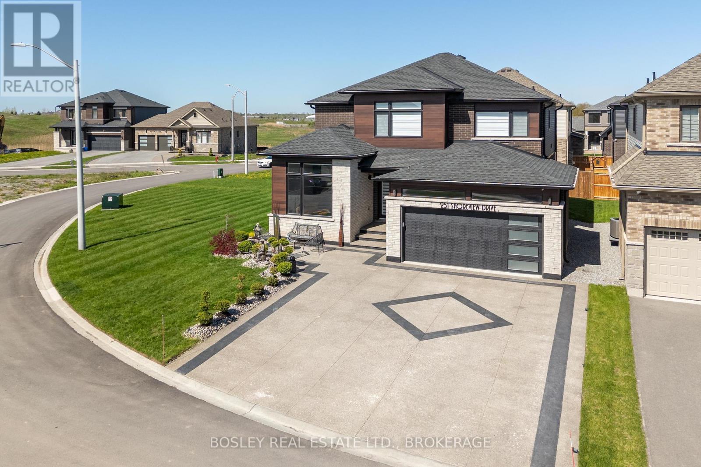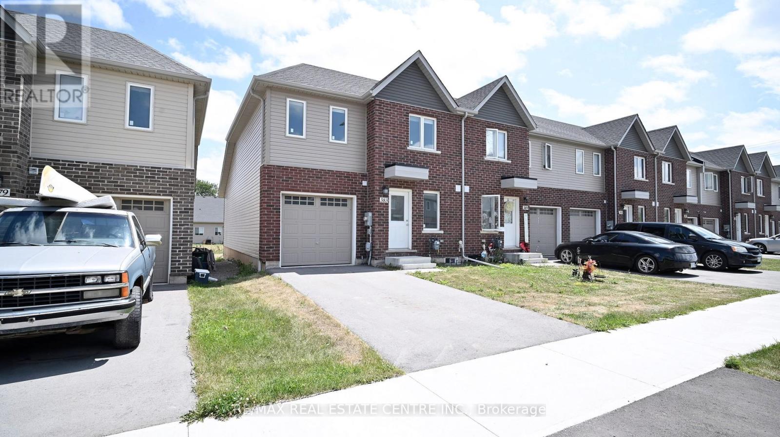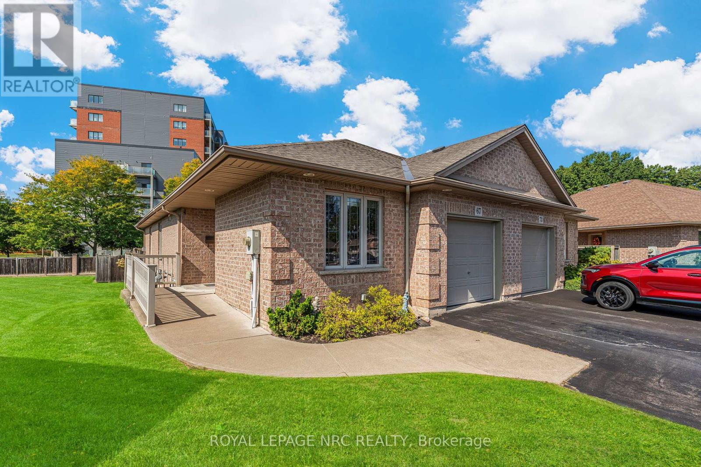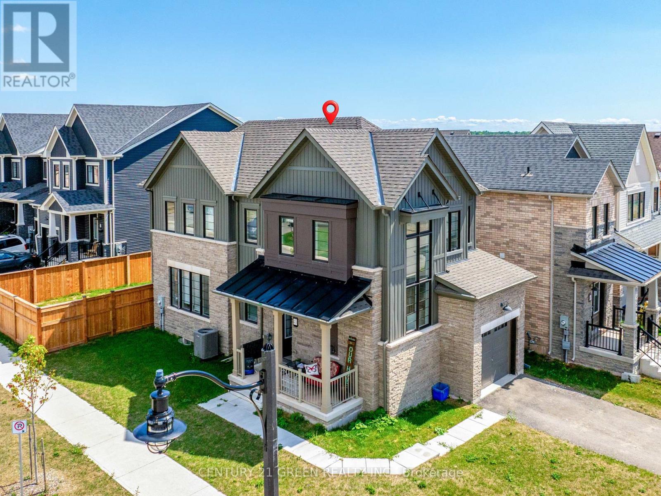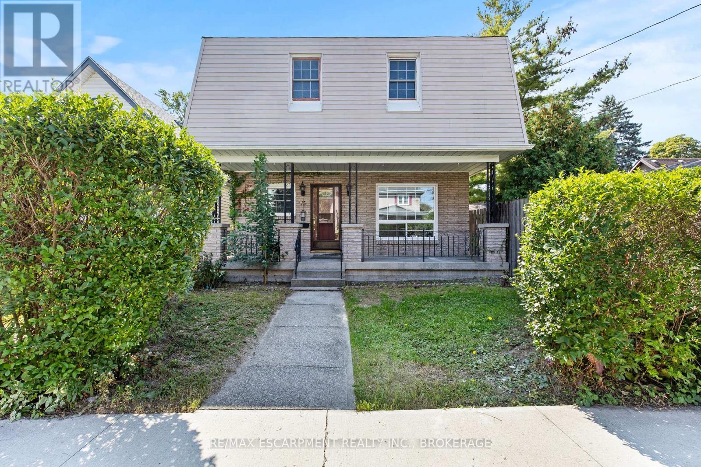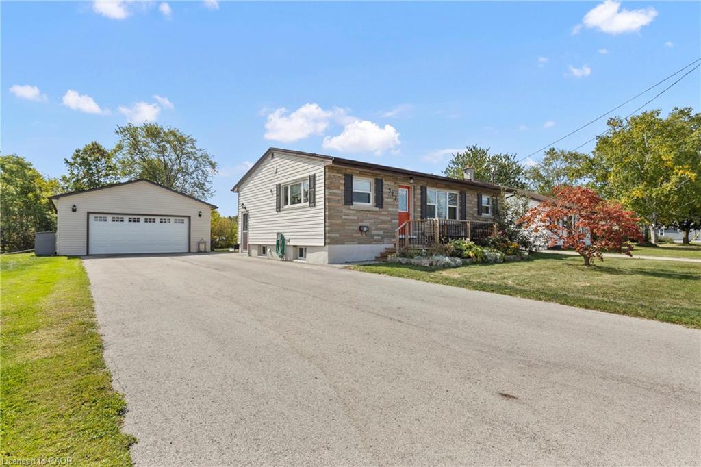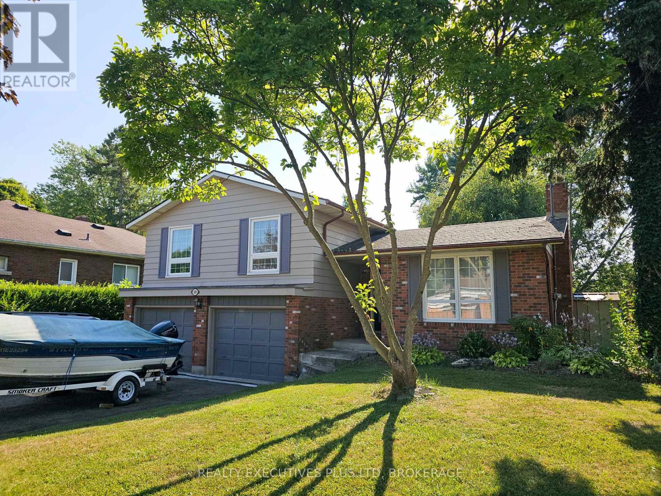
Highlights
Description
- Time on Housefulnew 5 hours
- Property typeSingle family
- Neighbourhood
- Median school Score
- Mortgage payment
Nicely updated house in oversized lot with no rear neighbours! This modern finished sidesplit home is nestled in desirable and family-friendly neighborhood of North Welland. The main floor boasts open concept layout with large window offering abundant natural light throughout. Contemporary kitchen has quartz countertop, soft-close drawers, ample cupboard & storage space, as well as spacious kitchen island with huge breakfast bar. Newly installed 5pc ensuite bathroom in Primary bedroom gives you privacy privilege. Family room can be used as your desirable office. Very airy and welcoming atmosphere. Features include engineered hardwood floor, Large windows, Numerous pot lights, light fixtures, and fresh paint throughout. This generously sized backyard offers a private and peaceful garden retreat, including a patio deck, vegetable garden, and mature fruit trees. Craft your dream outdoor family oasis in your backyard. Close to all amenities. Convenient and easy access to groceries, Seaway Mall, Cafes, Parks, Highway, Welland Canal, Shopping, and Short walk to Elementary school. Don't miss this fantastic opportunity as your future home! (id:63267)
Home overview
- Cooling Central air conditioning
- Heat source Natural gas
- Heat type Forced air
- Sewer/ septic Sanitary sewer
- # parking spaces 8
- Has garage (y/n) Yes
- # full baths 3
- # total bathrooms 3.0
- # of above grade bedrooms 3
- Subdivision 767 - n. welland
- Lot size (acres) 0.0
- Listing # X12416915
- Property sub type Single family residence
- Status Active
- Bathroom 2.89m X 1.91m
Level: Basement - 3rd bedroom 3.45m X 3.5m
Level: Basement - Study 3.22m X 2.23m
Level: Basement - Primary bedroom 3.6m X 3.25m
Level: Main - Family room 3.37m X 6.15m
Level: Main - 2nd bedroom 2.38m X 4.26m
Level: Main - Bathroom 2.56m X 2.64m
Level: Main - Dining room 3.76m X 6m
Level: Main - Bathroom 3.04m X 1.93m
Level: Main - Kitchen 3.05m X 6.48m
Level: Main
- Listing source url Https://www.realtor.ca/real-estate/28891756/99-carlton-avenue-welland-n-welland-767-n-welland
- Listing type identifier Idx

$-2,080
/ Month

