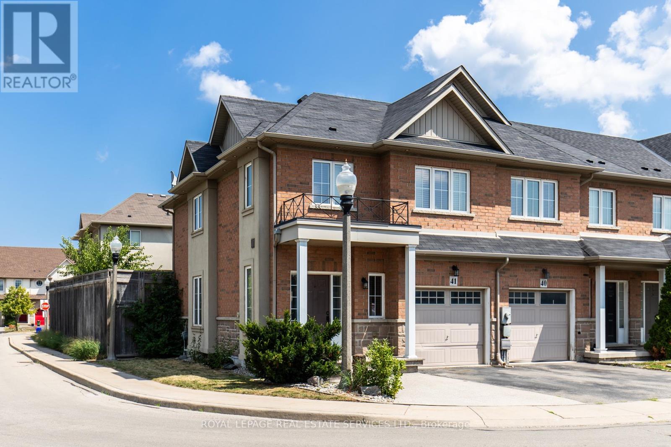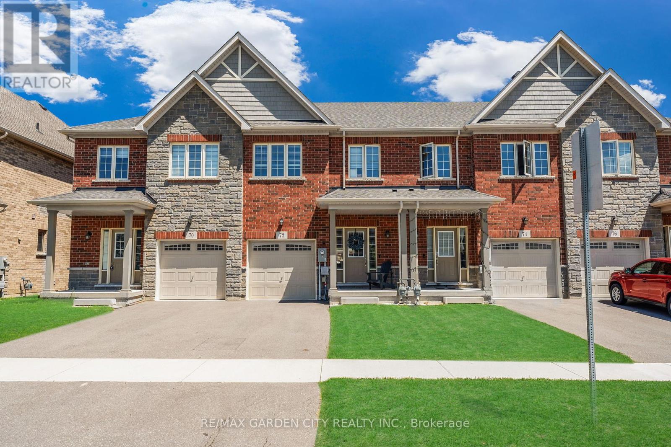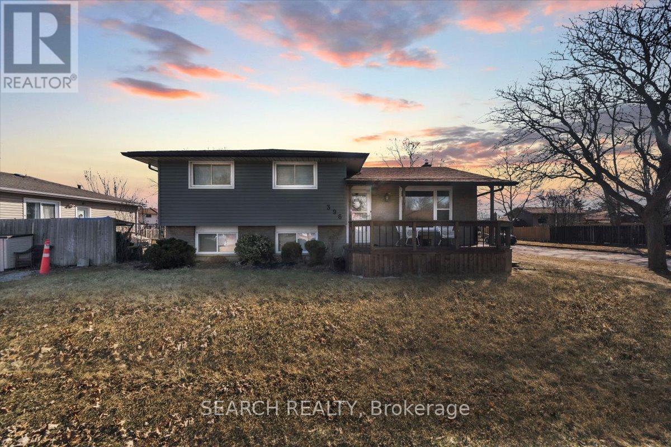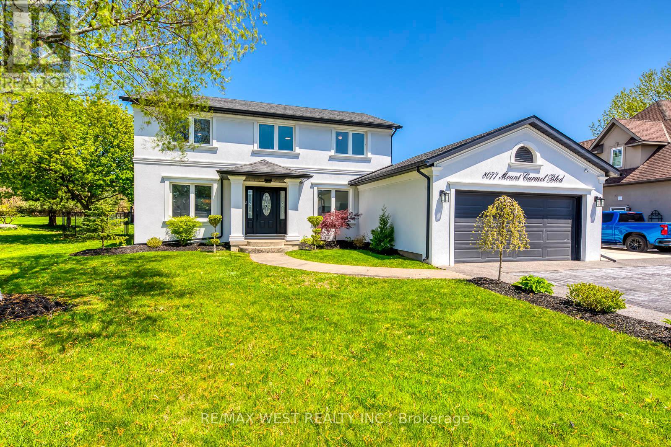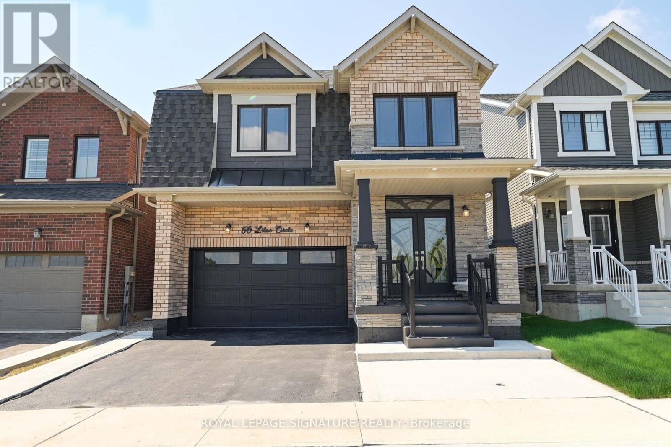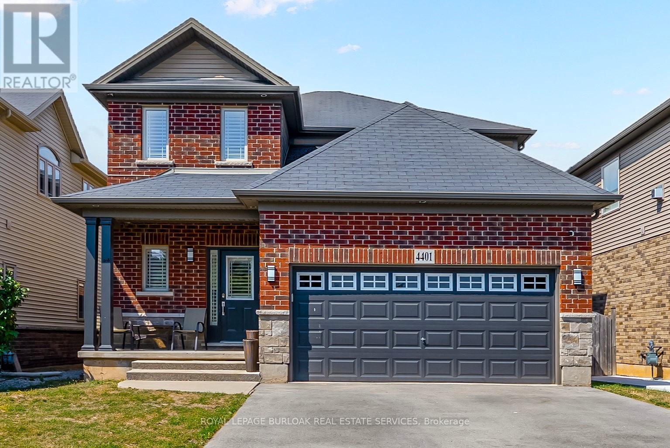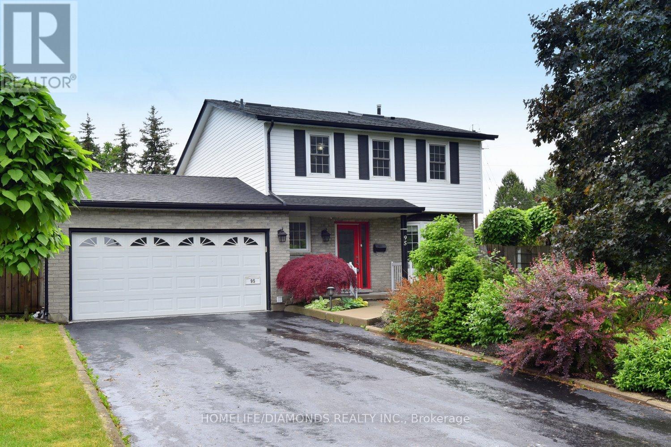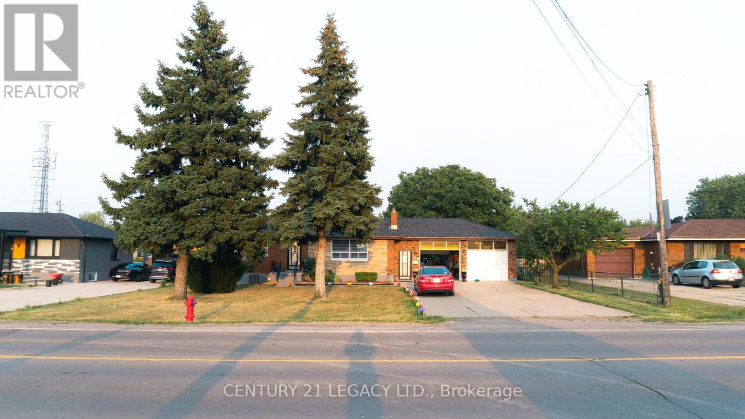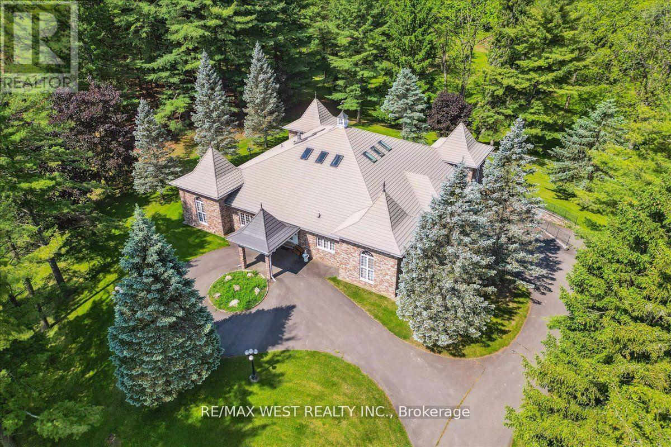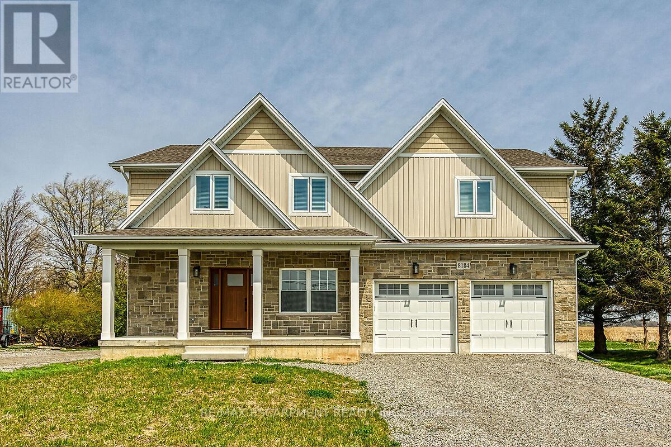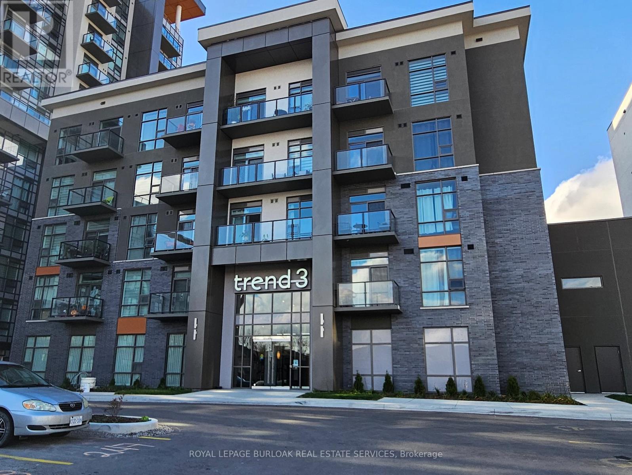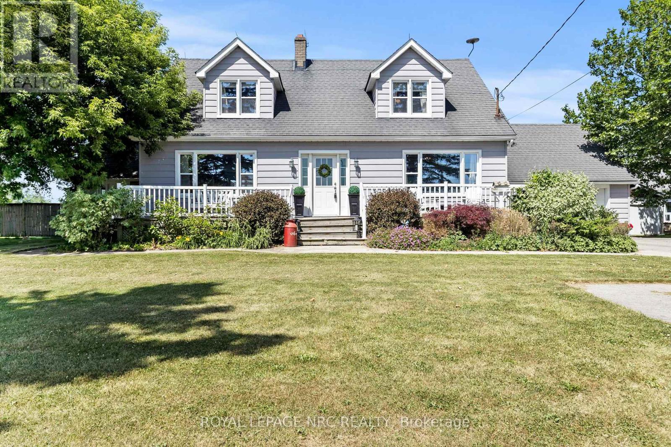
Highlights
Description
- Time on Houseful118 days
- Property typeSingle family
- Median school Score
- Mortgage payment
Welcome to this stunningly renovated farmhouse (2019) set on a beautiful 1-acre lot in the heart of Wellandport! This charming country home offers 4 spacious bedrooms and 2 modern bathrooms, blending timeless farmhouse character with fresh, updated finishes throughout. Step inside and fall in love with the bright, open-concept main floor perfect for family living and entertaining. The beautifully updated kitchen, cozy living spaces, and stylish touches throughout make this home truly move-in ready. Outside, there's plenty of space for the kids to play, plus an above-ground pool for summer fun. The attached garage offers convenience, and the unfinished basement has separate access from the breezeway, ideal for creating an in-law suite or extra living space. Centrally located, just 10 minutes to Smithville, 20 minutes to Welland and Dunnville, and moments away from Chippewa Creek Conservation Area and Long Beach Conservation Areas for beach, fishing and camping fun. Whether you're looking for country charm, room to grow, or the perfect family retreat, this property checks all the boxes! (id:63267)
Home overview
- Cooling Central air conditioning
- Heat source Natural gas
- Heat type Forced air
- Has pool (y/n) Yes
- Sewer/ septic Septic system
- # total stories 2
- # parking spaces 7
- Has garage (y/n) Yes
- # full baths 2
- # total bathrooms 2.0
- # of above grade bedrooms 4
- Has fireplace (y/n) Yes
- Community features School bus
- Subdivision 056 - west lincoln
- Lot size (acres) 0.0
- Listing # X12243514
- Property sub type Single family residence
- Status Active
- Bedroom 3.93m X 3.03m
Level: 2nd - Bedroom 4.83m X 4.46m
Level: 2nd - Bedroom 3.33m X 3.03m
Level: 2nd - Bathroom 2.29m X 2.1m
Level: 2nd - Primary bedroom 4.46m X 4.34m
Level: 2nd - Utility 4.85m X 2.87m
Level: Basement - Recreational room / games room 11.31m X 8.26m
Level: Basement - Pantry 2.17m X 1m
Level: Main - Bathroom 2.96m X 2.42m
Level: Main - Play room 5.84m X 4.44m
Level: Main - Kitchen 4.1m X 4.04m
Level: Main - Dining room 4.12m X 3.74m
Level: Main - Office 3.54m X 2.96m
Level: Main - Foyer 4.25m X 2.99m
Level: Main - Living room 5.2m X 4.6m
Level: Main
- Listing source url Https://www.realtor.ca/real-estate/28517077/74092-wellandport-road-west-lincoln-west-lincoln-056-west-lincoln
- Listing type identifier Idx

$-2,360
/ Month

