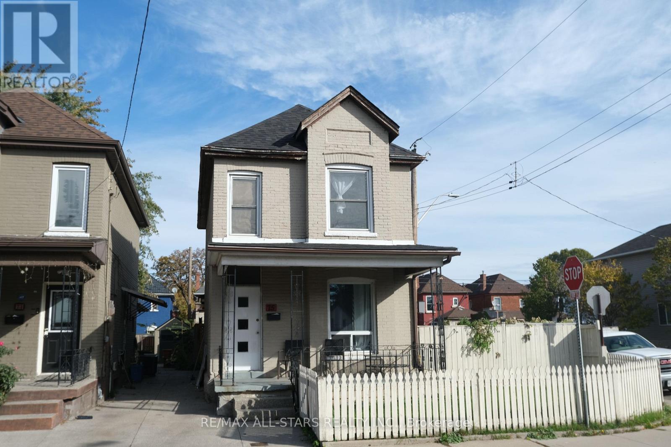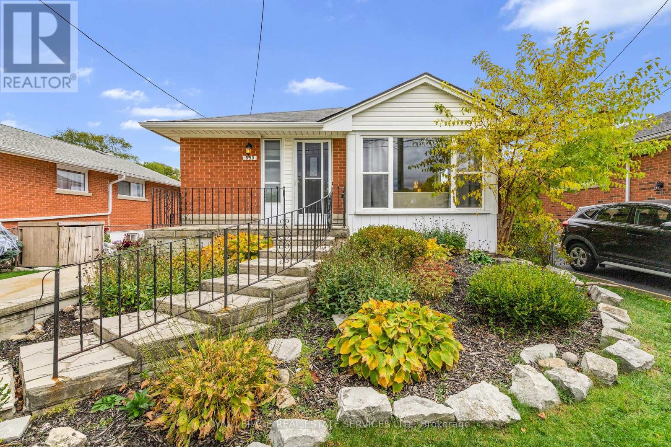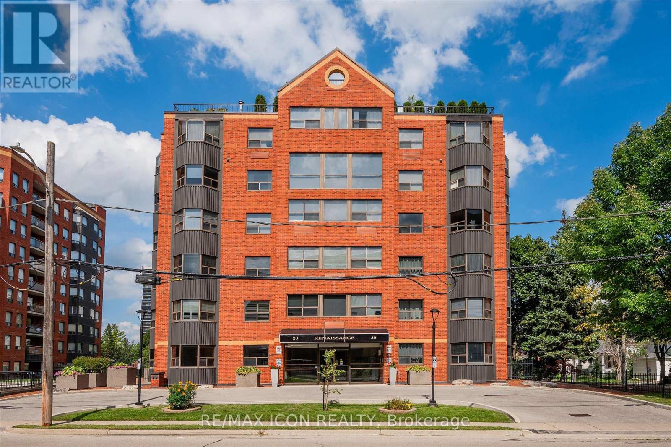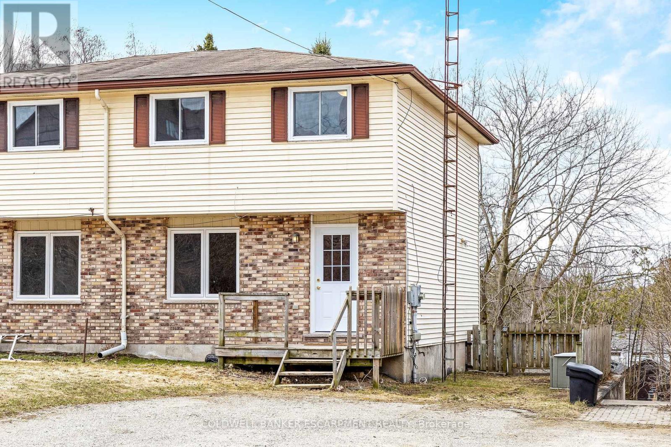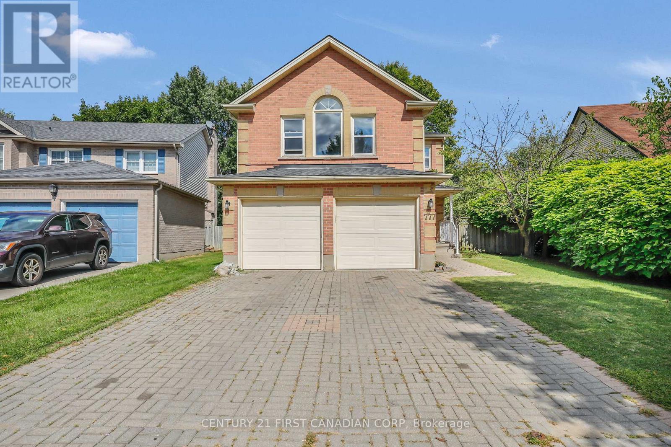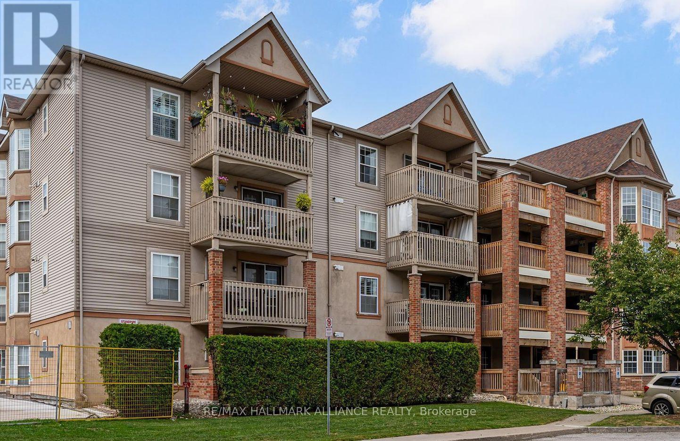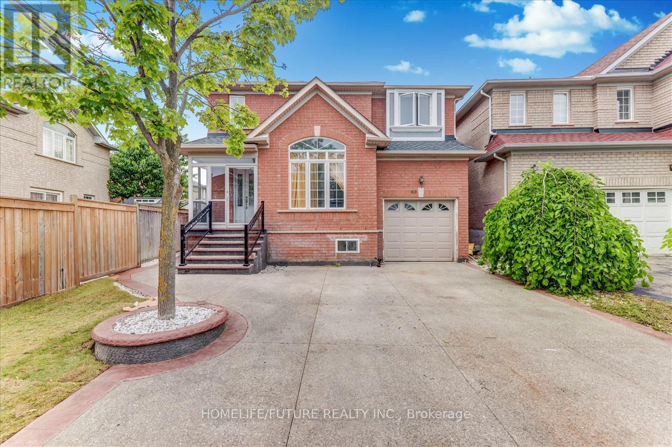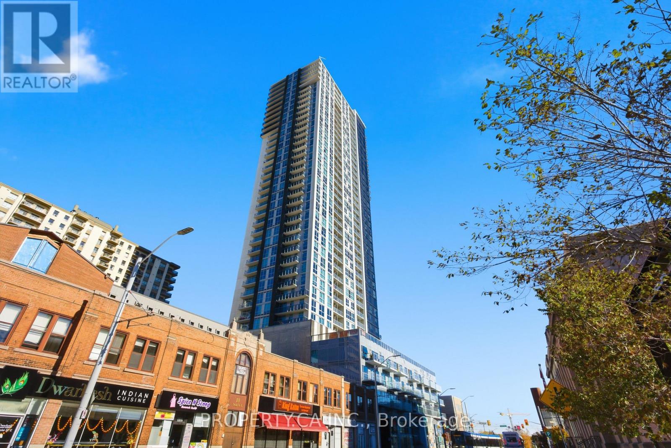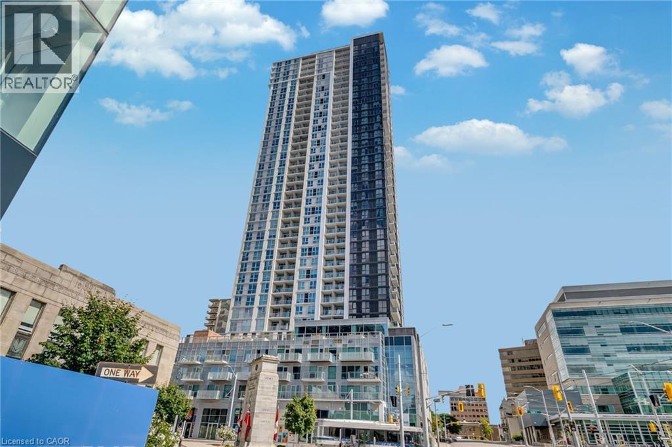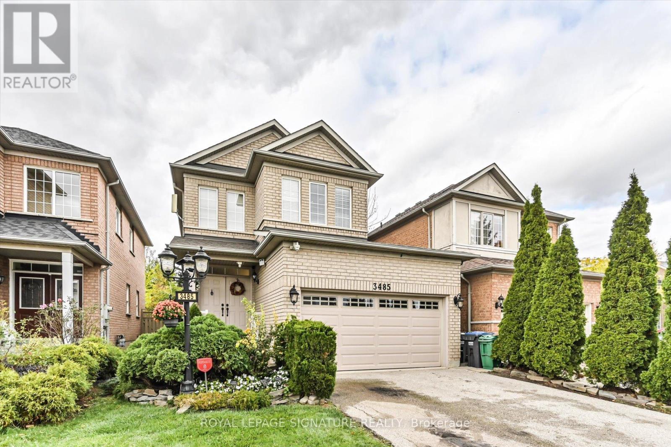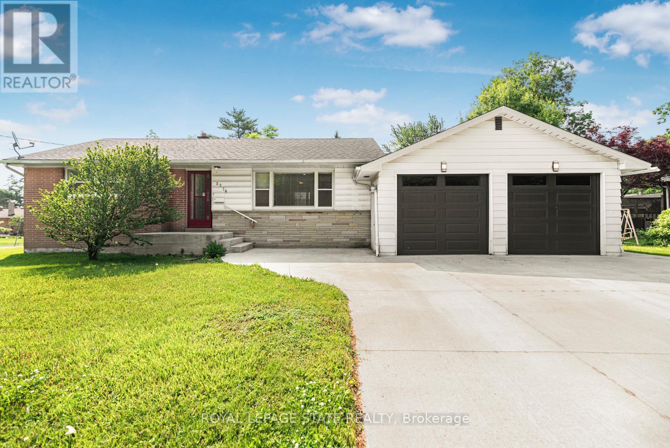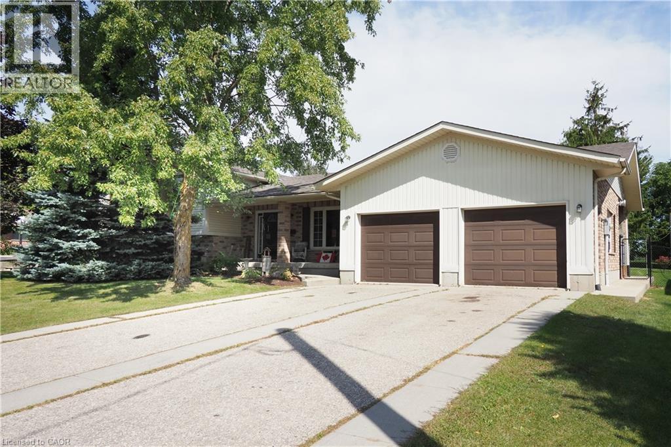
1088 Isabella St
For Sale
46 Days
$929,000 $29K
$899,900
4 beds
3 baths
2,313 Sqft
1088 Isabella St
For Sale
46 Days
$929,000 $29K
$899,900
4 beds
3 baths
2,313 Sqft
Highlights
This home is
54%
Time on Houseful
46 Days
Home features
Garage
School rated
6.6/10
Wellesley
24.09%
Description
- Home value ($/Sqft)$389/Sqft
- Time on Houseful46 days
- Property typeSingle family
- Median school Score
- Year built1997
- Mortgage payment
Welcome to Linwood with its Waterloo County friendly way of life, and modern amenities you've come to expect. If you enjoy sunny days walk, then this one is a must with the Goderich to Guelph trail out back. This well-built side-spilt offers; main floor laundry with clothes-line close by, open concept kitchen / dining rooms, patio door from the dining room, four bedrooms, ensuite privilege and walk-in-closet master, jet tub to make life a little more relaxing, large rec-room with gas fireplace, three washrooms for a growing family, lots of storage in the basement with a walk-up to the garage, fenced in large yard, two car garage and four car driveway, and so much more. Don't miss this chance to make this your family's home! (id:63267)
Home overview
Amenities / Utilities
- Cooling Central air conditioning
- Heat source Natural gas
- Heat type Forced air
- Sewer/ septic Septic system
Exterior
- Construction materials Wood frame
- # parking spaces 6
- Has garage (y/n) Yes
Interior
- # full baths 2
- # half baths 1
- # total bathrooms 3.0
- # of above grade bedrooms 4
- Has fireplace (y/n) Yes
Location
- Community features Community centre
- Subdivision 552 - linwood/crosshill
Overview
- Lot size (acres) 0.0
- Building size 2313
- Listing # 40767706
- Property sub type Single family residence
- Status Active
Rooms Information
metric
- Bathroom (# of pieces - 5) 2.413m X 3.531m
Level: 2nd - Bedroom 3.404m X 3.658m
Level: 2nd - Bedroom 3.404m X 4.166m
Level: 2nd - Primary bedroom 4.42m X 3.886m
Level: 2nd - Other 2.413m X 1.676m
Level: 2nd - Cold room 7.264m X 1.143m
Level: Basement - Storage 8.204m X 3.835m
Level: Basement - Utility 11.887m X 3.353m
Level: Basement - Bathroom (# of pieces - 3) 2.413m X 1.956m
Level: Lower - Bedroom 3.2m X 3.2m
Level: Lower - Recreational room 6.782m X 6.553m
Level: Lower - Bathroom (# of pieces - 2) 1.524m X 1.549m
Level: Main - Foyer 3.378m X 3.81m
Level: Main - Dining room 3.734m X 3.378m
Level: Main - Living room 4.572m X 3.81m
Level: Main - Laundry 2.184m X 1.549m
Level: Main - Kitchen 4.166m X 3.378m
Level: Main
SOA_HOUSEKEEPING_ATTRS
- Listing source url Https://www.realtor.ca/real-estate/28847418/1088-isabella-street-linwood
- Listing type identifier Idx
The Home Overview listing data and Property Description above are provided by the Canadian Real Estate Association (CREA). All other information is provided by Houseful and its affiliates.

Lock your rate with RBC pre-approval
Mortgage rate is for illustrative purposes only. Please check RBC.com/mortgages for the current mortgage rates
$-2,400
/ Month25 Years fixed, 20% down payment, % interest
$
$
$
%
$
%

Schedule a viewing
No obligation or purchase necessary, cancel at any time
Nearby Homes
Real estate & homes for sale nearby

