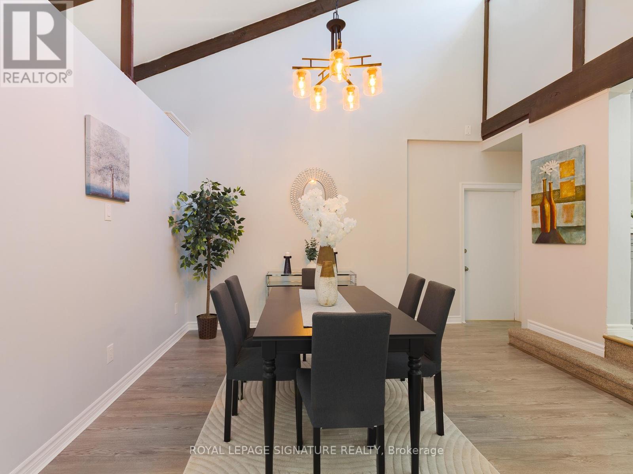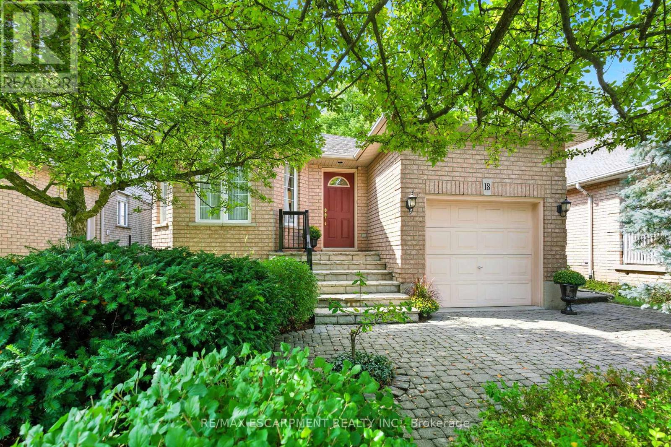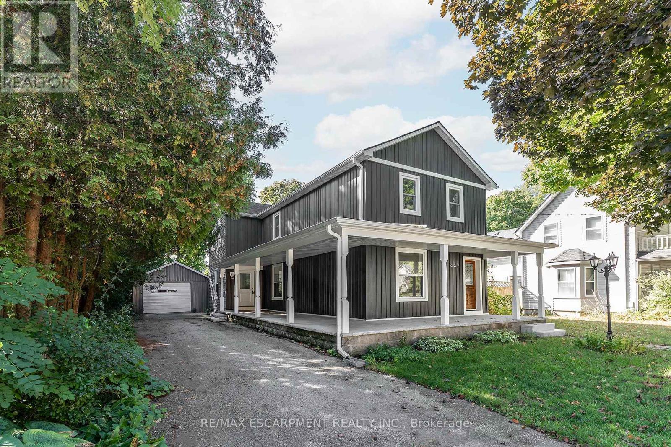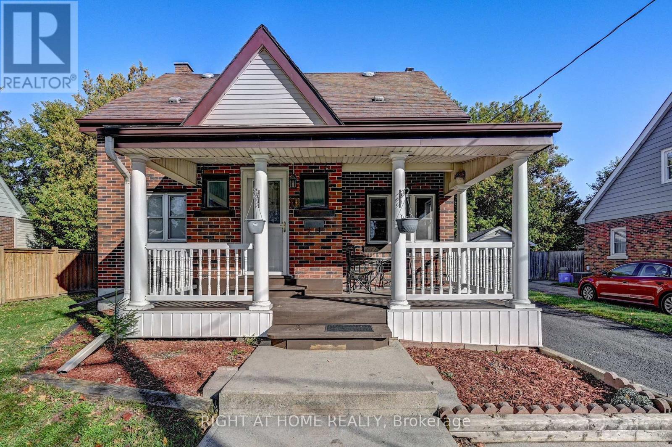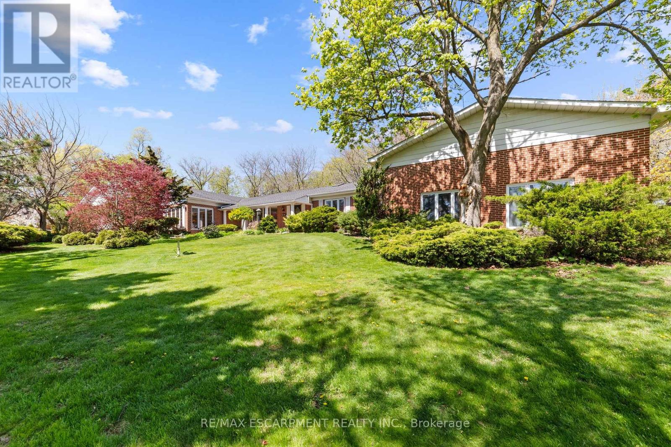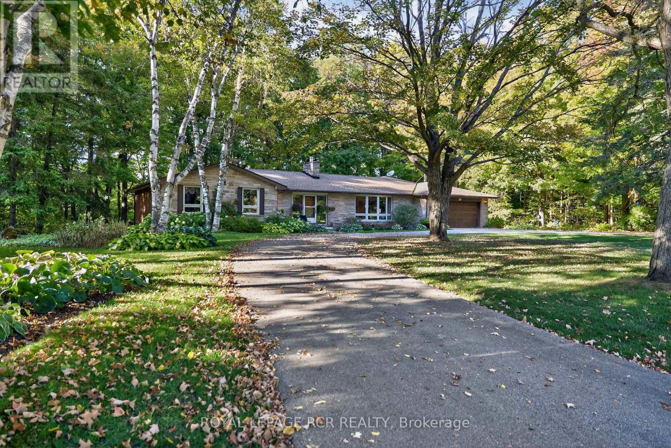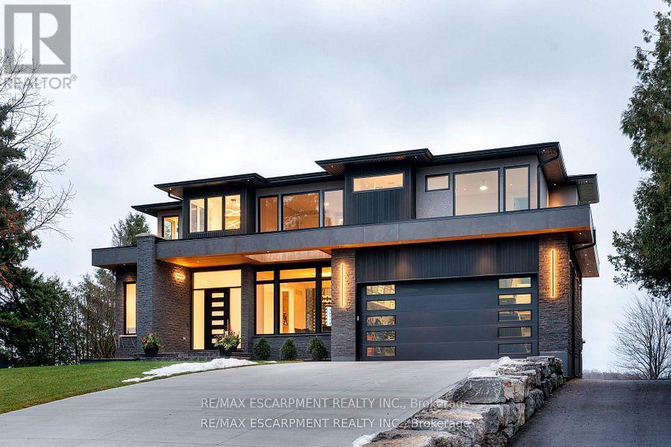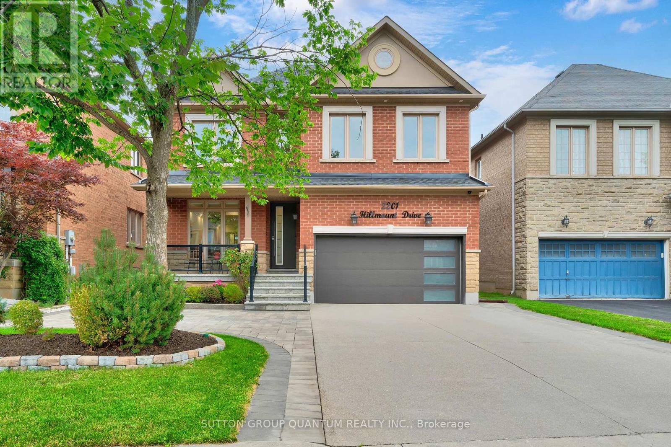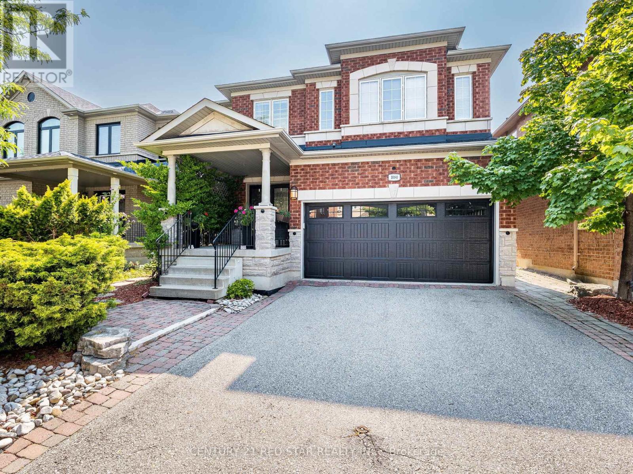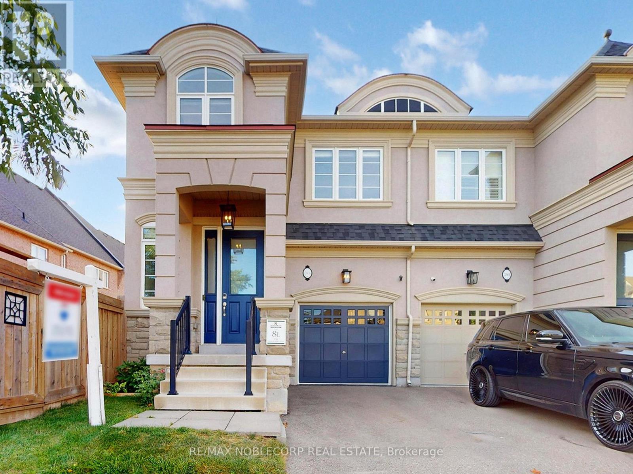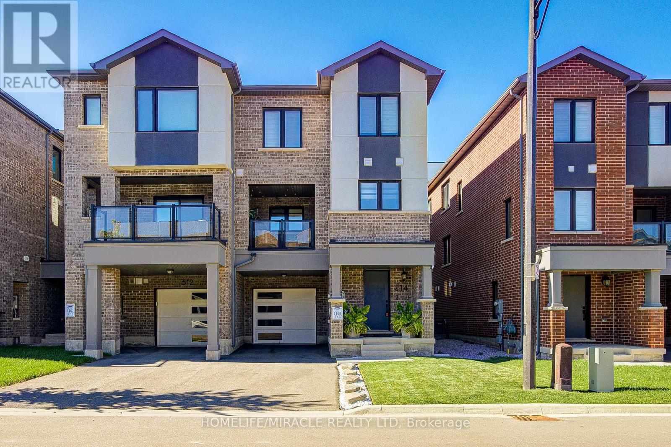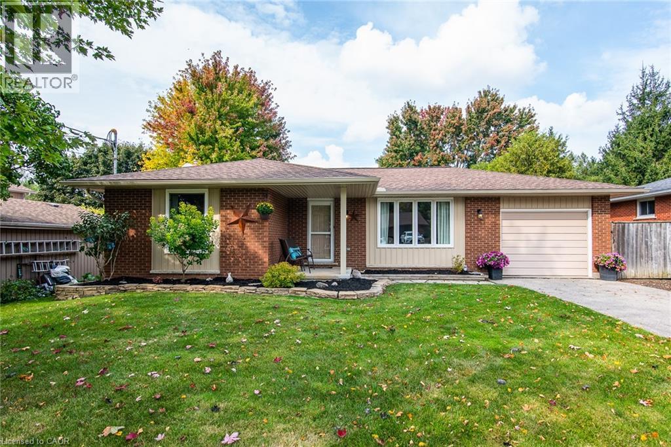
Highlights
Description
- Home value ($/Sqft)$694/Sqft
- Time on Housefulnew 8 hours
- Property typeSingle family
- StyleBungalow
- Median school Score
- Year built1978
- Mortgage payment
Step into this delightful 3-bedroom bungalow in the charming town of Wellesley, Ontario — where community and convenience come together. Set on an impressive 65’ x 267’ lot, this home offers endless space for families to play, relax, and make memories. The fully fenced backyard is your private retreat, with a large deck and gas BBQ hookup, perfect for summer gatherings with friends and family. Inside, you’ll find a bright living room with vinyl plank flooring and plenty of natural light. The eat-in kitchen provides excellent storage with added cupboards and pull-outs, and a walkout to the deck makes indoor-outdoor living effortless. The partially finished basement offers flexibility with a bonus room, plus a roughed-in bathroom, bar, and gas fireplace - giving you plenty of options to expand your living space and make it your own. With most of the windows and doors updated, this home is well-equipped with central A/C (2023), spray-foam insulation in the basement, and a 200-amp electrical panel. Enjoy the small-town lifestyle with wonderful neighbours, a school just a short stroll away, and shops, restaurants, and highway access only minutes from your door. A rare opportunity to combine space, comfort, and community in one incredible Wellesley home — it’s ready for your next chapter! (id:63267)
Home overview
- Cooling Central air conditioning
- Heat source Natural gas
- Heat type Forced air
- Sewer/ septic Municipal sewage system
- # total stories 1
- Fencing Fence
- # parking spaces 5
- Has garage (y/n) Yes
- # full baths 1
- # total bathrooms 1.0
- # of above grade bedrooms 3
- Community features Community centre
- Subdivision 555 - wellesley/bamberg/kingwood
- Lot size (acres) 0.0
- Building size 1110
- Listing # 40772606
- Property sub type Single family residence
- Status Active
- Other 2.21m X 1.6m
Level: Basement - Office 3.658m X 3.429m
Level: Basement - Storage 1.981m X 2.388m
Level: Basement - Recreational room 7.544m X 9.906m
Level: Basement - Bedroom 4.039m X 4.724m
Level: Main - Kitchen 2.769m X 2.87m
Level: Main - Living room 6.02m X 3.48m
Level: Main - Bedroom 3.048m X 2.769m
Level: Main - Bedroom 3.048m X 3.2m
Level: Main - Bathroom (# of pieces - 4) 2.108m X 2.108m
Level: Main - Dining room 3.073m X 4.089m
Level: Main
- Listing source url Https://www.realtor.ca/real-estate/28928665/1099-henry-street-wellesley
- Listing type identifier Idx

$-2,053
/ Month

