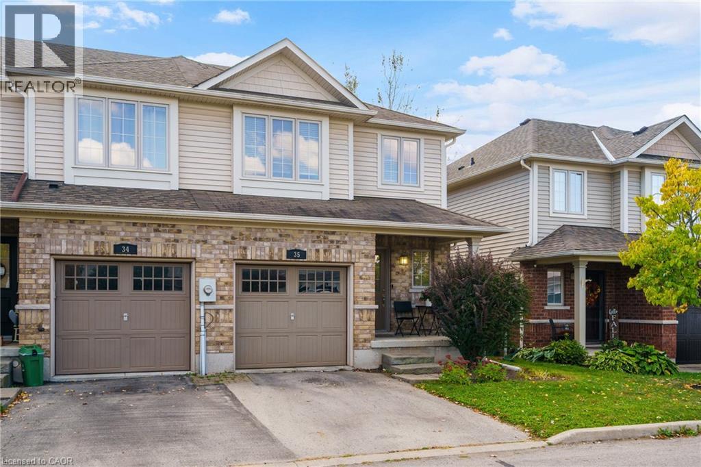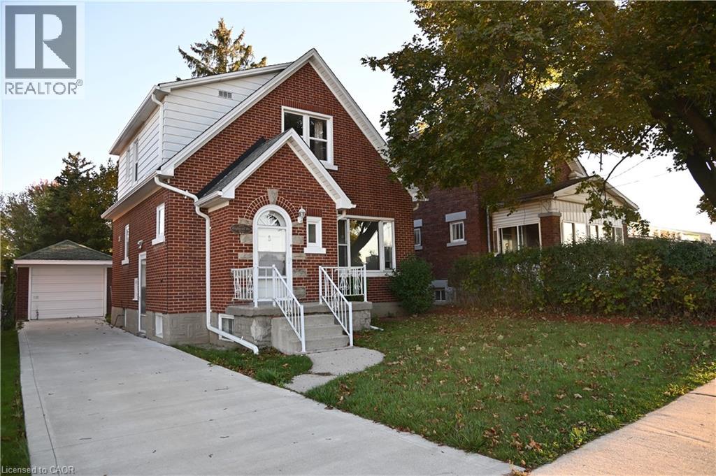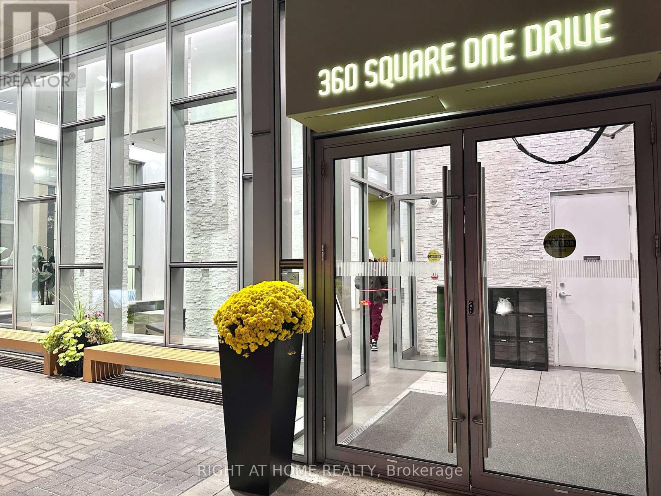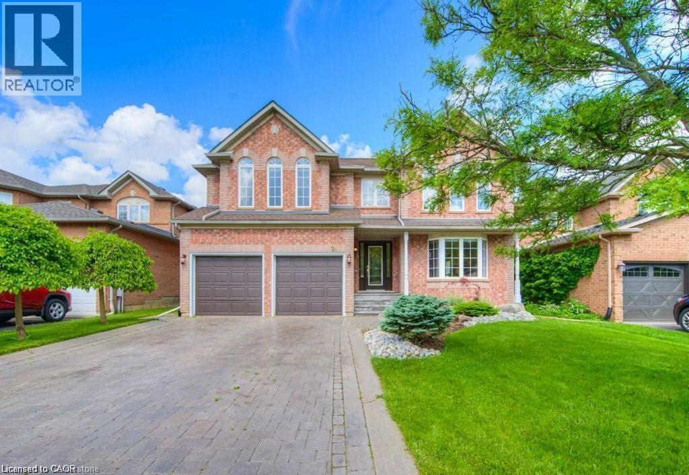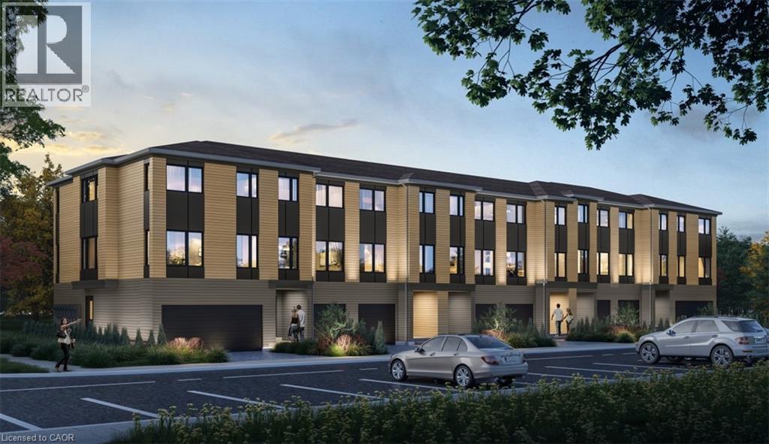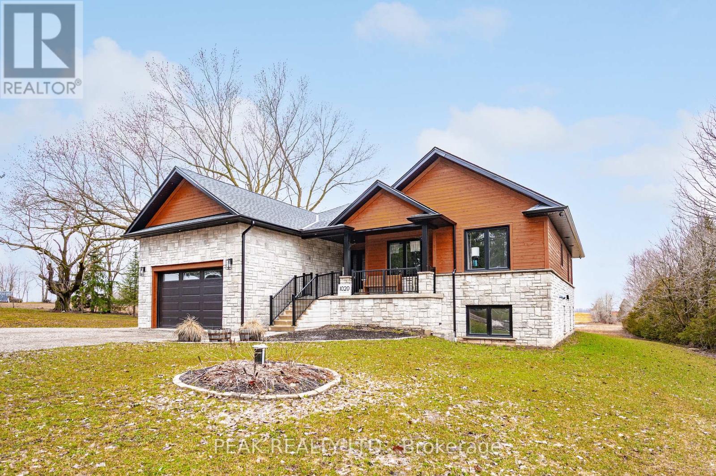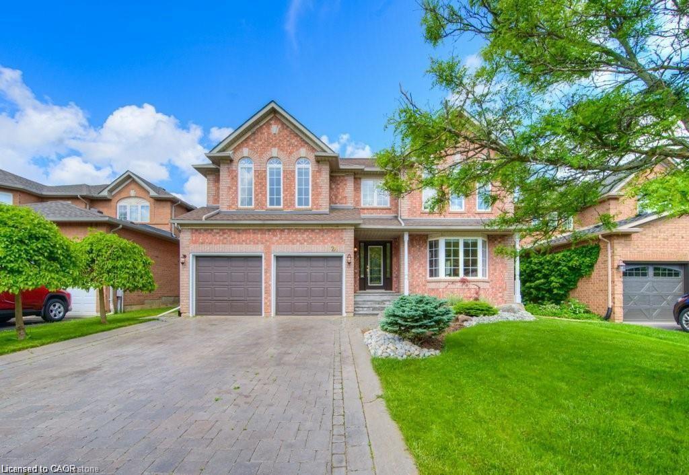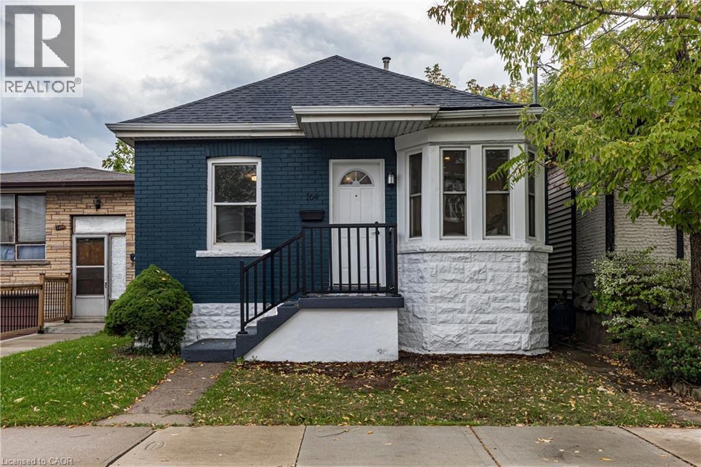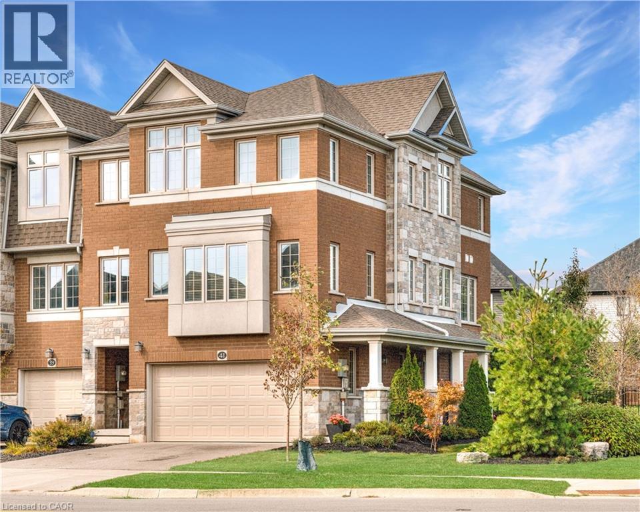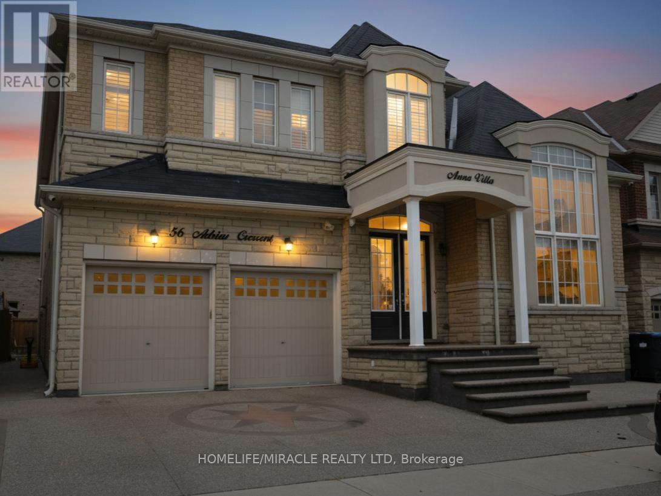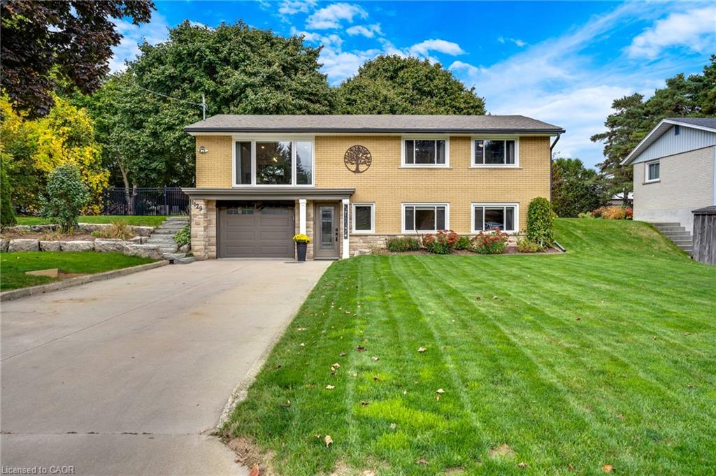
Highlights
Description
- Home value ($/Sqft)$437/Sqft
- Time on Housefulnew 14 hours
- Property typeResidential
- StyleBungalow raised
- Median school Score
- Year built1964
- Garage spaces1
- Mortgage payment
REMARKABLE, STUNNING RAISED BUNGALOW ON DEAD END QUIET STREET! This home has it ALL! The minute you step on the driveway you'll notice the endless parking and meticulously manicured lawn. Inside you'll already notice the extensive upgrades from Flooring to most windows. Upstairs the WOW factor of the Kitchen will make you not want to leave. GE Cafe Fridge and Gas Stove are only the beginning to the amazing updates. Great Dining Room space with living room open concept. Gas Fireplace is a nice touch with the cold weather coming. 3 Good sized bedrooms, Beautiful Bathroom and Large Pantry complete the upstairs space. Downstairs is a large Rec Room, Full Bathroom, Laundry and TONS of Storage Space. Inside the Garage you'll notice the Epoxy Floor and even more Storage Space. Backyard is a STUNNER! 75 x 200 Lot says it all. Beautiful Mature Trees with 2 Sheds (11x13 with water and hydro) (10x 16 with Hydro - Wagler Mini Barn). Everything has been done from Roof to Furnace to Inside to Outside, nothing to do but move in!
Home overview
- Cooling Central air
- Heat type Forced air, natural gas
- Pets allowed (y/n) No
- Sewer/ septic Septic tank
- Construction materials Brick, stone
- Roof Asphalt shing
- Fencing Full
- Other structures Gazebo, shed(s), storage
- # garage spaces 1
- # parking spaces 7
- Has garage (y/n) Yes
- Parking desc Attached garage, garage door opener, concrete
- # full baths 2
- # total bathrooms 2.0
- # of above grade bedrooms 3
- # of rooms 11
- Appliances Water heater owned, water softener, built-in microwave, dishwasher, dryer, gas stove, hot water tank owned, refrigerator, washer
- Has fireplace (y/n) Yes
- Laundry information In-suite
- Interior features Auto garage door remote(s), built-in appliances, ceiling fan(s), in-law capability
- County Waterloo
- Area 5 - woolwich and wellesley township
- Water source Municipal
- Zoning description Sr
- Lot desc Urban, rectangular, cul-de-sac, library, park, place of worship, playground nearby, quiet area, schools
- Lot dimensions 75 x 200
- Approx lot size (range) 0 - 0.5
- Basement information Full, finished
- Building size 1830
- Mls® # 40777341
- Property sub type Single family residence
- Status Active
- Tax year 2025
- Bathroom Basement
Level: Basement - Laundry Basement: 2.057m X 1.727m
Level: Basement - Utility Basement
Level: Basement - Recreational room Basement: 5.918m X 3.607m
Level: Basement - Bedroom Main: 3.277m X 2.921m
Level: Main - Living room Main: 6.045m X 5.182m
Level: Main - Bedroom Main: 3.353m X 2.692m
Level: Main - Primary bedroom Main: 4.089m X 3.277m
Level: Main - Dining room Main: 2.819m X 2.692m
Level: Main - Bathroom Main
Level: Main - Kitchen Main: 3.226m X 2.692m
Level: Main
- Listing type identifier Idx

$-2,133
/ Month

