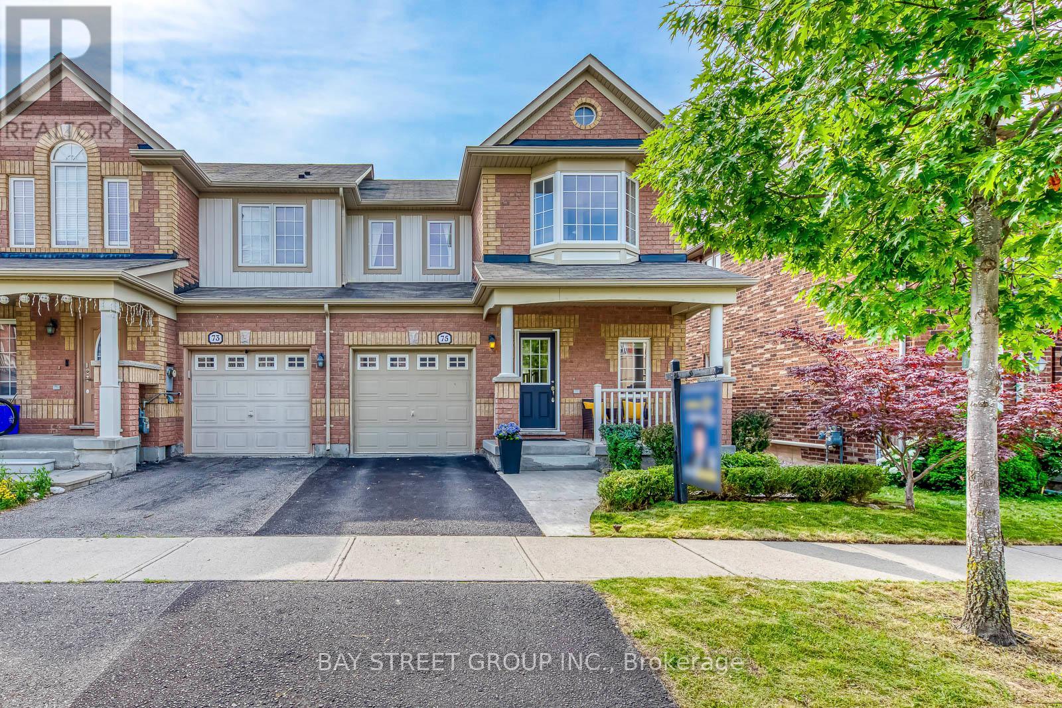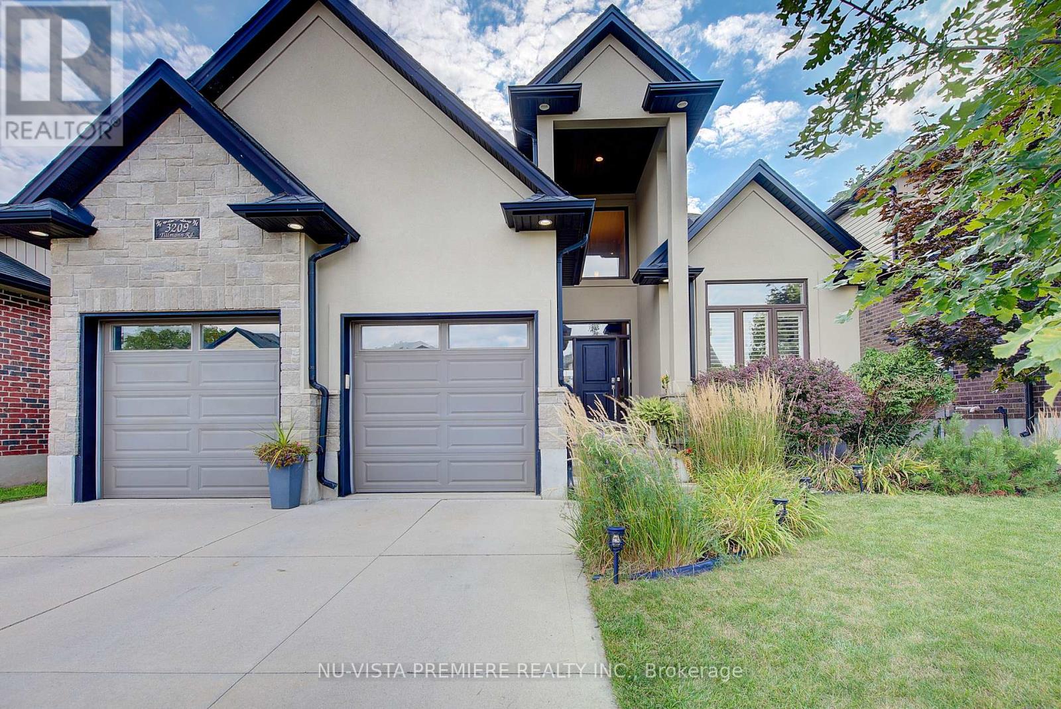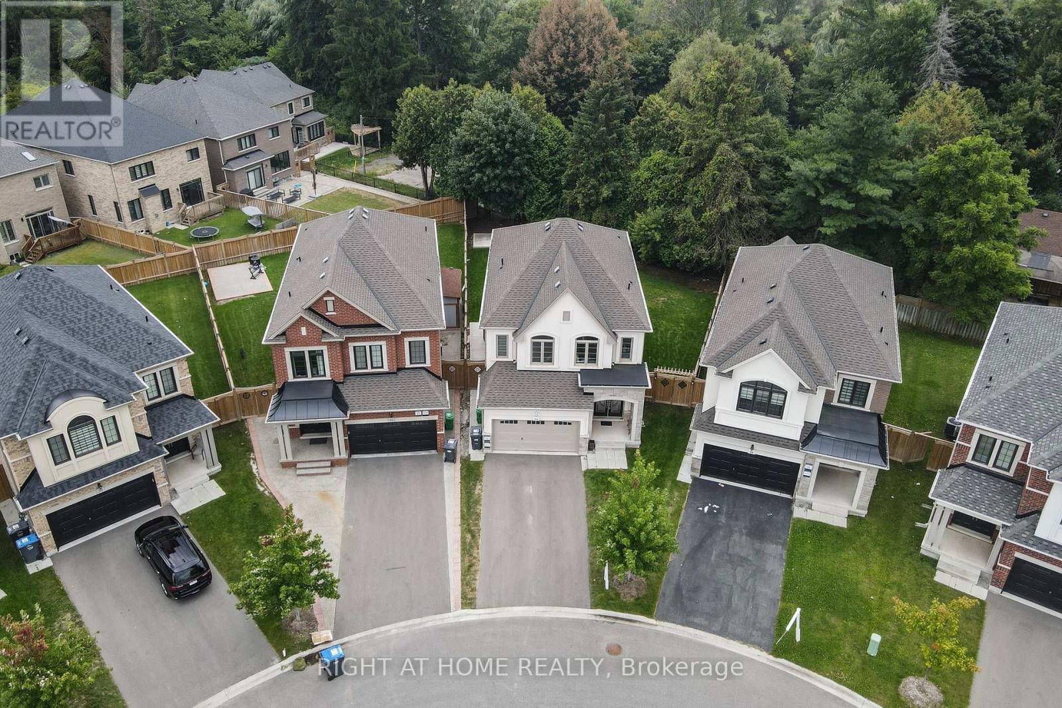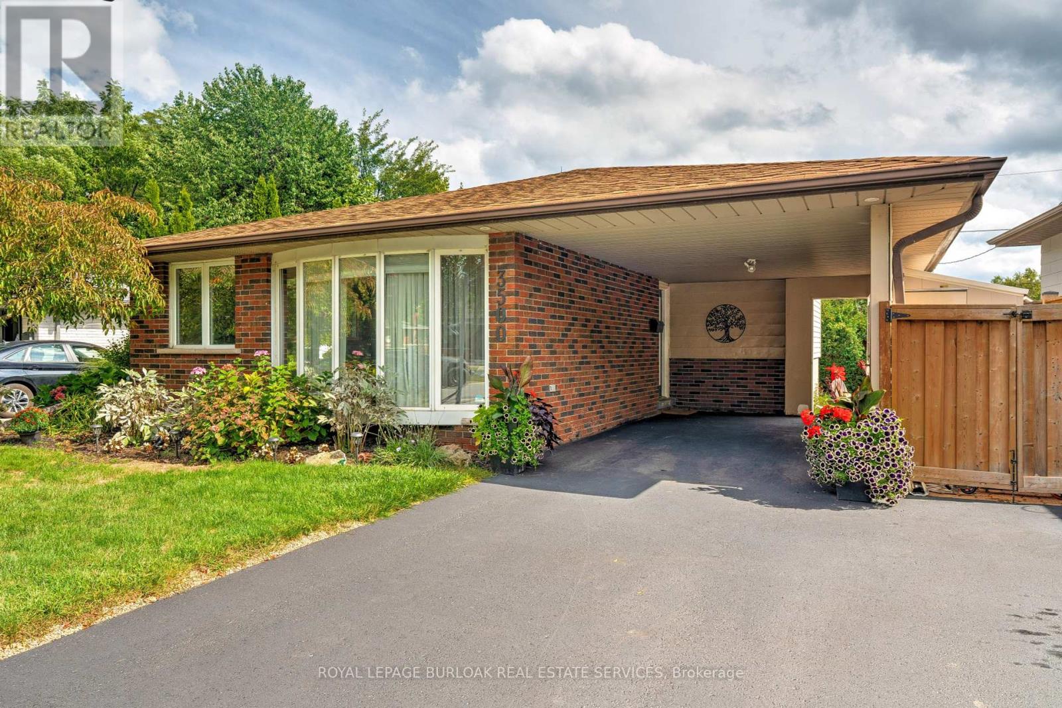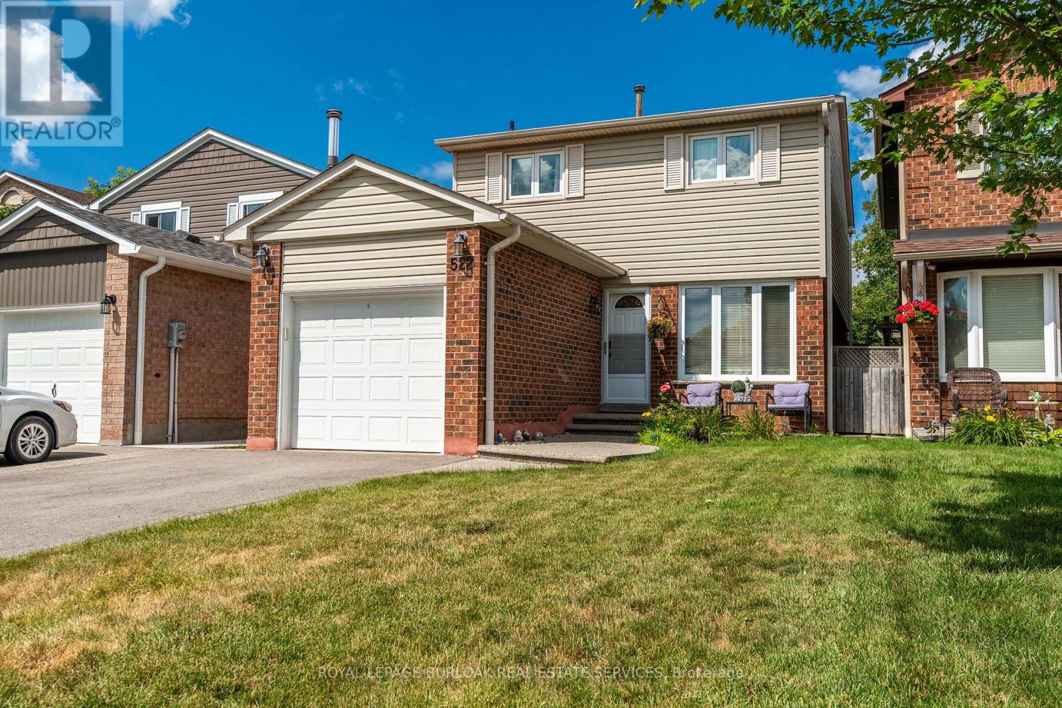
Highlights
Description
- Home value ($/Sqft)$274/Sqft
- Time on Houseful77 days
- Property typeSingle family
- Style2 level
- Median school Score
- Lot size6,490 Sqft
- Year built2009
- Mortgage payment
# Welcoming Family Haven in Wellesley Nestled in the charming community of Wellesley, this spacious almost 2,300 sqft home at 178 Ferris Dr offers incredible value in a family-friendly neighborhood. You will love the convenient location that balances small-town charm with modern living. As you approach this inviting property, you'll notice the fully fenced yard - perfect for kids, pets, and those with green thumbs! The outdoor space is a true retreat featuring a massive deck with gazebo, jacuzzi hot tub, garden shed. Step inside to discover a thoughtfully designed interior with the perfect blend of comfort and style. The custom two-tone kitchen showcases elegant quartz countertops and stainless steel appliances, with sliding doors leading to your outdoor oasis. Entertain guests in the formal dining room with its convenient dry bar and built-in cabinets, then relax in the bright family room featuring a cozy gas fireplace. A stylish 2-piece bath with glass sink completes the main level, with space available for main floor laundry. Upstairs, the primary bedroom is a true retreat with electric fireplace, remote-control blinds, organized walk-in closet, and an ensuite bathroom with custom cabinets plus washer and dryer. The lower level entertainment zone features a recreation room with electric fireplace,an arcade-style video game( included), fourth bedroom, 3-piece bath, cold cellar, utility room, and workshop/storage space. New to market and priced to impress, this move-in ready family home won't last long! (id:63267)
Home overview
- Cooling Central air conditioning
- Heat source Electric, natural gas
- Heat type Baseboard heaters, forced air
- Sewer/ septic Municipal sewage system
- # total stories 2
- Fencing Fence
- # parking spaces 4
- Has garage (y/n) Yes
- # full baths 3
- # half baths 1
- # total bathrooms 4.0
- # of above grade bedrooms 4
- Has fireplace (y/n) Yes
- Community features Quiet area, community centre
- Subdivision 555 - wellesley/bamberg/kingwood
- Directions 1564440
- Lot desc Landscaped
- Lot dimensions 0.149
- Lot size (acres) 0.15
- Building size 3281
- Listing # 40742578
- Property sub type Single family residence
- Status Active
- Bathroom (# of pieces - 4) 3.023m X 1.499m
Level: 2nd - Other 2.311m X 1.905m
Level: 2nd - Bathroom (# of pieces - 3) 3.886m X 3.099m
Level: 2nd - Bedroom 3.835m X 3.531m
Level: 2nd - Bedroom 3.505m X 3.632m
Level: 2nd - Primary bedroom 5.385m X 5.055m
Level: 2nd - Storage 4.699m X 4.343m
Level: Basement - Cold room 2.565m X 1.575m
Level: Basement - Recreational room 10.338m X 4.648m
Level: Basement - Utility 3.251m X 1.753m
Level: Basement - Bathroom (# of pieces - 3) 3.048m X 2.769m
Level: Basement - Bedroom 4.013m X 3.302m
Level: Basement - Other 6.401m X 5.842m
Level: Main - Living room 4.521m X 3.327m
Level: Main - Mudroom 2.261m X 2.159m
Level: Main - Bathroom (# of pieces - 2) 2.083m X 0.914m
Level: Main - Foyer 2.565m X 1.88m
Level: Main - Kitchen 6.706m X 3.2m
Level: Main - Family room 5.512m X 3.759m
Level: Main - Dining room 3.683m X 3.353m
Level: Main
- Listing source url Https://www.realtor.ca/real-estate/28499235/178-ferris-drive-wellesley
- Listing type identifier Idx

$-2,400
/ Month



