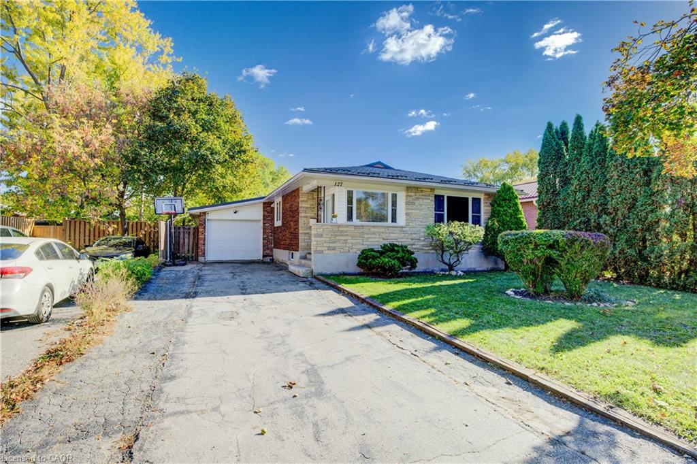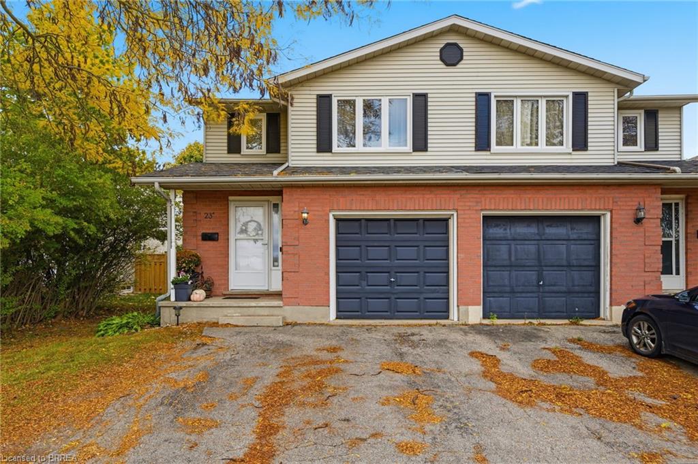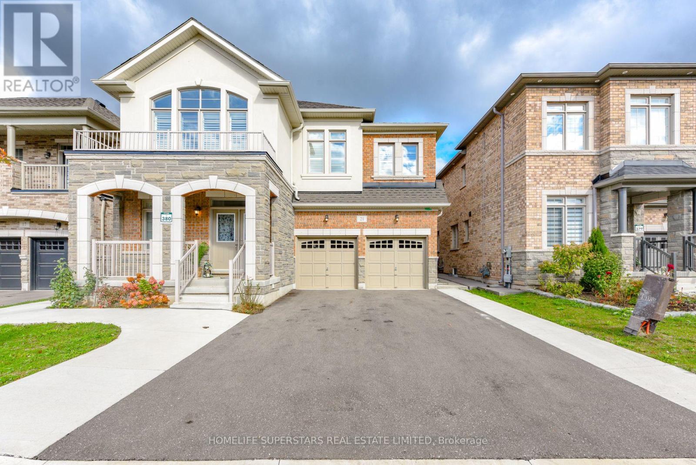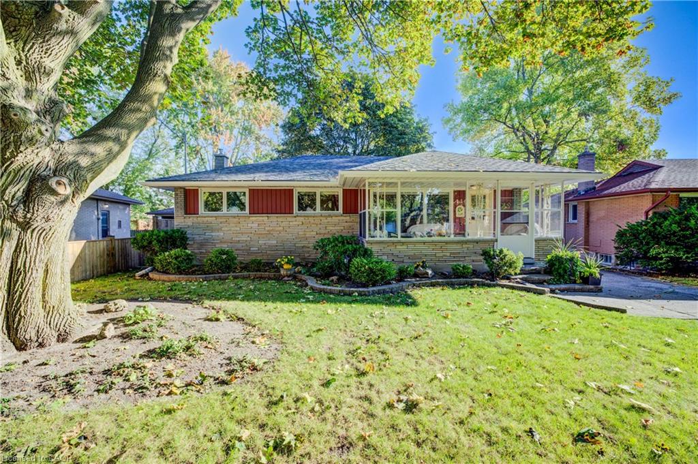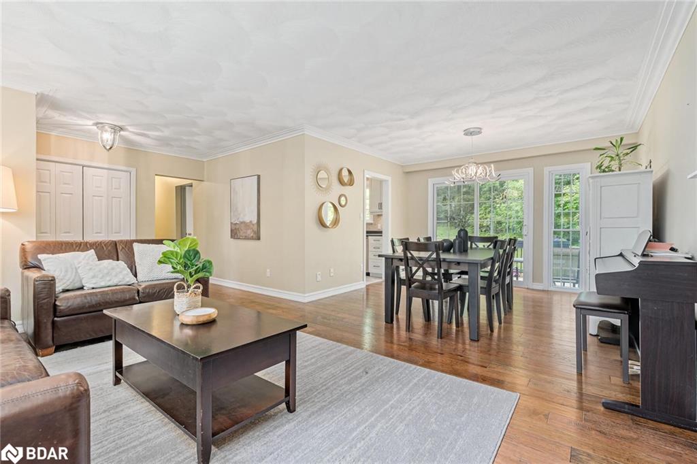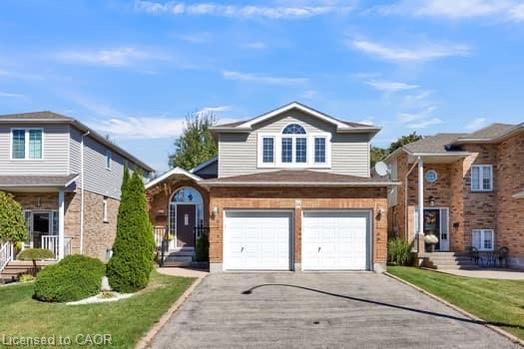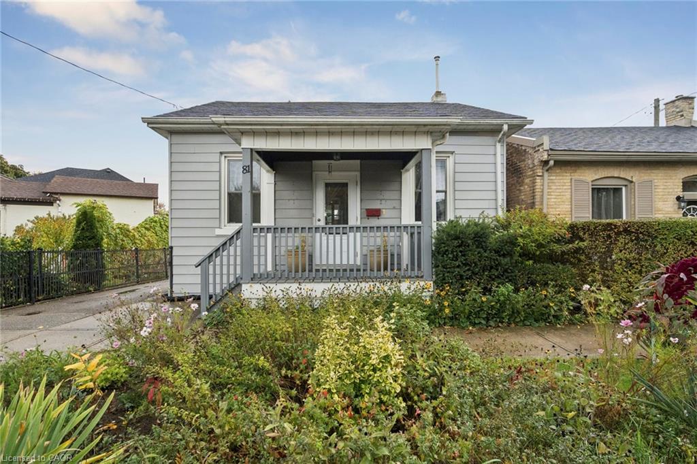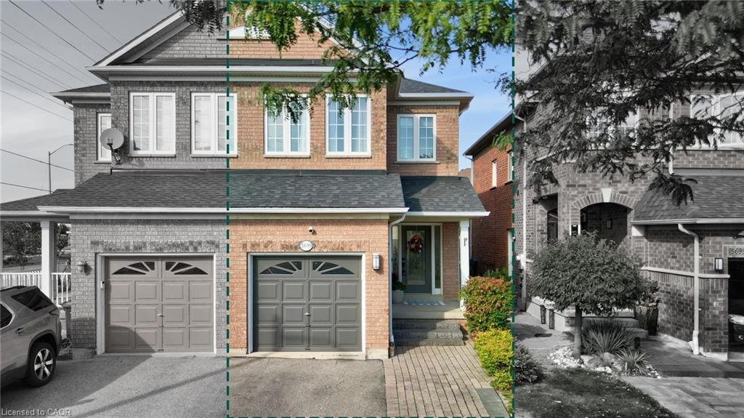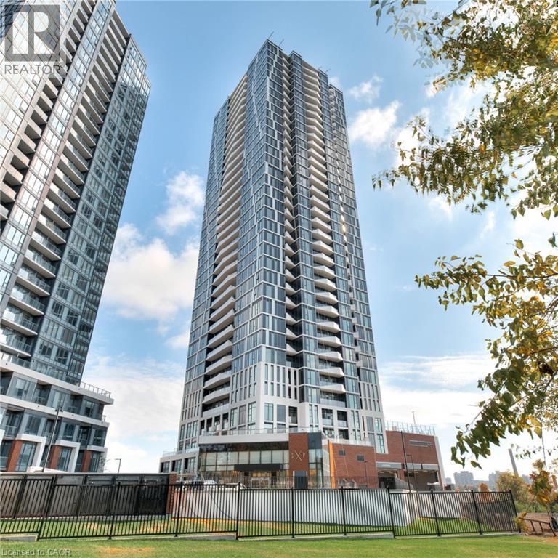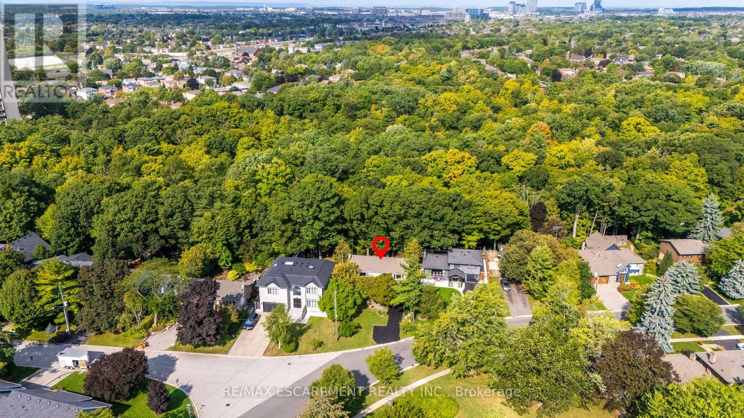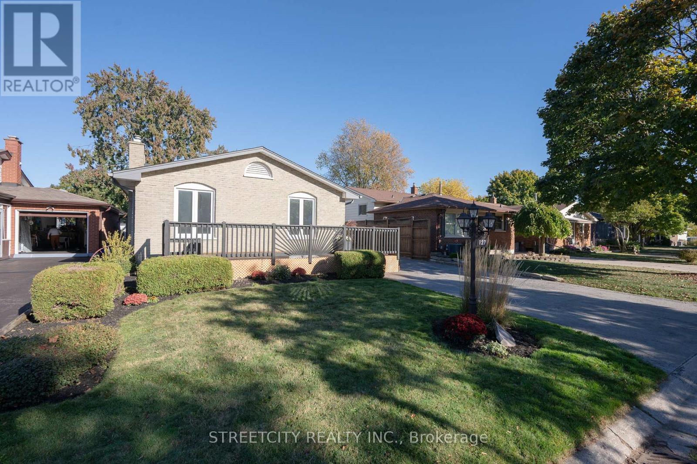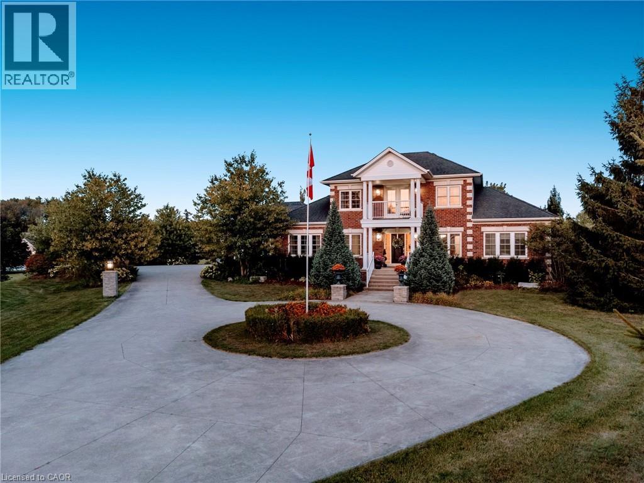
2865 Herrgott Rd
2865 Herrgott Rd
Highlights
Description
- Home value ($/Sqft)$445/Sqft
- Time on Houseful9 days
- Property typeSingle family
- Style2 level
- Median school Score
- Lot size4.89 Acres
- Year built2003
- Mortgage payment
Welcome to 2865 Herrgott Road, a rare opportunity to own a Langdon Hall inspired estate on nearly 5 acres of pristine countryside. Evoking the timeless charm of Ontario’s iconic country retreat, this exceptional property blends refined architecture, privacy, and modern comfort, offering over 4,400 sq. ft. of beautifully finished living space with 5 bedrooms and 5 bathrooms. Step inside to a welcoming main entry that opens to a bright, thoughtfully designed layout perfect for both everyday living and elegant entertaining. The eat-in kitchen features a gas range, oversized refrigerator, and walk-in pantry, with direct access to an expansive composite deck with glass railing, the perfect setting for morning coffee or evening gatherings. The great room is filled with natural light, while the formal dining room with gas fireplace offers timeless charm. The main floor primary suite is a private retreat overlooking the backyard, complete with walk-in closet and a luxurious ensuite. Upstairs, two bedrooms each feature private ensuites and walk-in closets, while a versatile loft opens to an upper balcony with sweeping countryside views. The finished walkout lower level offers endless versatility, featuring a large rec room with custom wet bar, two additional bedrooms, an office or gym, and in-floor heating with gas fireplace, making this space ideal for multi-generational living. A grand concrete circular driveway leads to a 4 car garage, including a heated lower level garage with interior access. With A1 zoning, the expansive property offers endless potential-from adding a pool or creating your own resort-style retreat. Ideally located just 10 minutes to Waterloo, 8 minutes to Wellesley, and 15 minutes to Kitchener, this luxury estate offers the perfect blend of tranquility and convenience. Surrounded by nature, it's more than a home—it’s a true piece of paradise offering a lifestyle you won’t want to miss, in one of Waterloo Region’s most sought-after rural settings. (id:63267)
Home overview
- Cooling Central air conditioning
- Heat type In floor heating, forced air, hot water radiator heat
- Sewer/ septic Septic system
- # total stories 2
- # parking spaces 12
- Has garage (y/n) Yes
- # full baths 3
- # half baths 2
- # total bathrooms 5.0
- # of above grade bedrooms 5
- Has fireplace (y/n) Yes
- Community features Quiet area, school bus
- Subdivision 551 - heidelberg/st clements
- Lot desc Landscaped
- Lot dimensions 4.886
- Lot size (acres) 4.89
- Building size 4465
- Listing # 40779271
- Property sub type Single family residence
- Status Active
- Bedroom 4.521m X 4.572m
Level: 2nd - Storage 3.708m X 2.642m
Level: 2nd - Bedroom 3.962m X 4.318m
Level: 2nd - Bathroom (# of pieces - 3) Measurements not available
Level: 2nd - Bathroom (# of pieces - 3) Measurements not available
Level: 2nd - Utility 5.08m X 4.191m
Level: Basement - Office 4.013m X 4.166m
Level: Basement - Bedroom 3.302m X 3.251m
Level: Basement - Recreational room 8.509m X 8.992m
Level: Basement - Bedroom 3.378m X 4.216m
Level: Basement - Bathroom (# of pieces - 2) Measurements not available
Level: Basement - Storage 1.829m X 1.219m
Level: Basement - Primary bedroom 6.375m X 4.216m
Level: Main - Bathroom (# of pieces - 5) Measurements not available
Level: Main - Dining room 5.309m X 4.216m
Level: Main - Great room 4.14m X 4.242m
Level: Main - Laundry 3.226m X 3.175m
Level: Main - Kitchen 4.953m X 4.674m
Level: Main - Bathroom (# of pieces - 2) Measurements not available
Level: Main - Foyer 1.905m X 2.515m
Level: Main
- Listing source url Https://www.realtor.ca/real-estate/28991928/2865-herrgott-road-st-clements
- Listing type identifier Idx

$-5,301
/ Month

