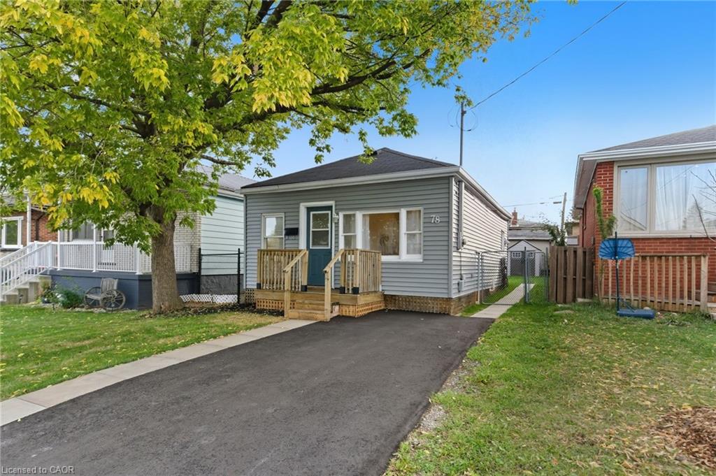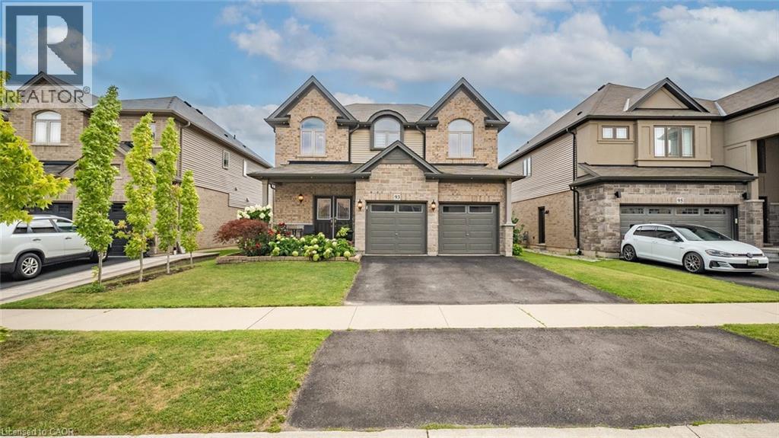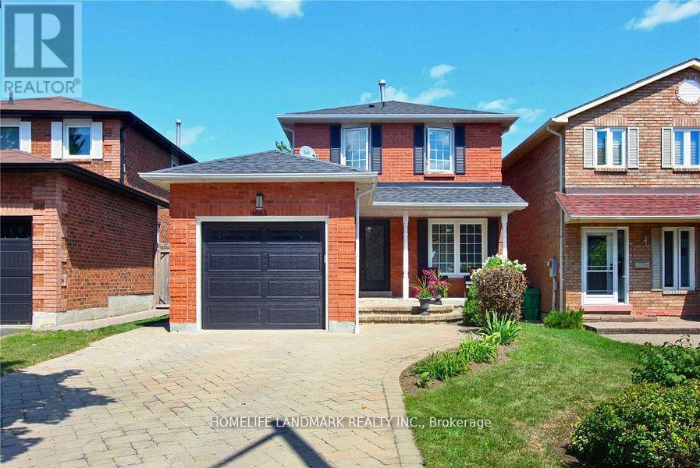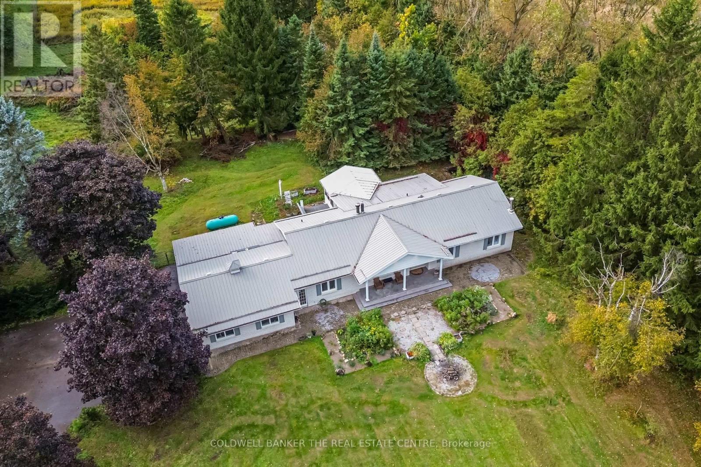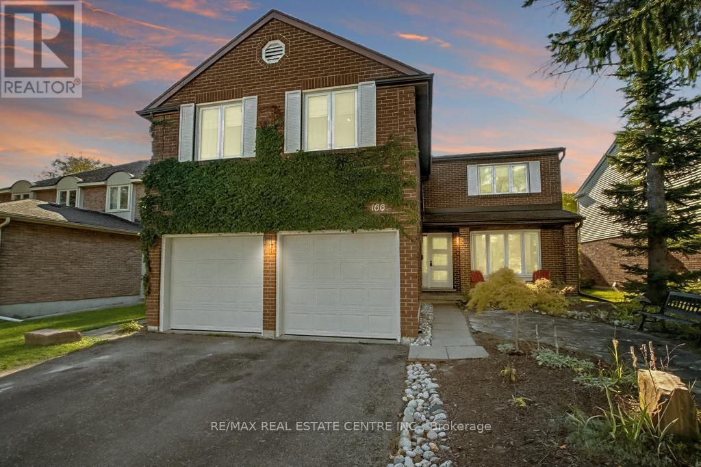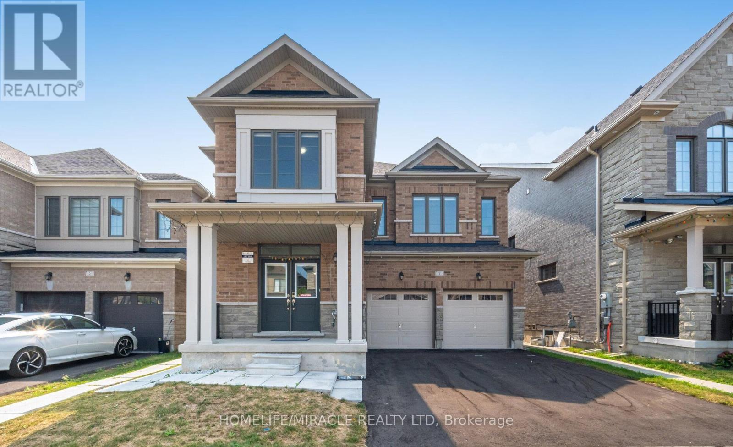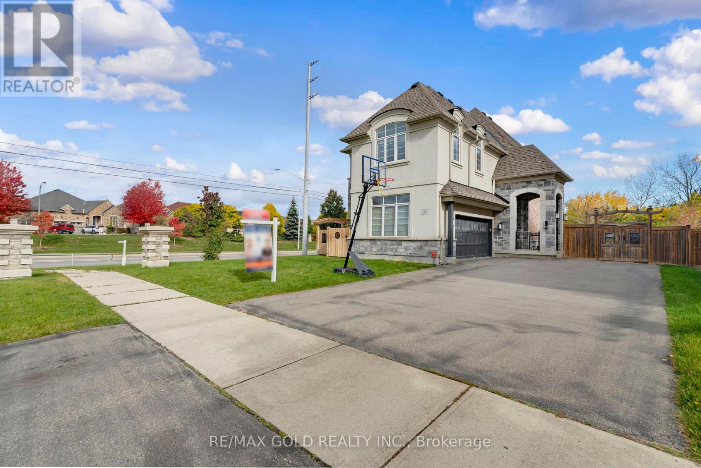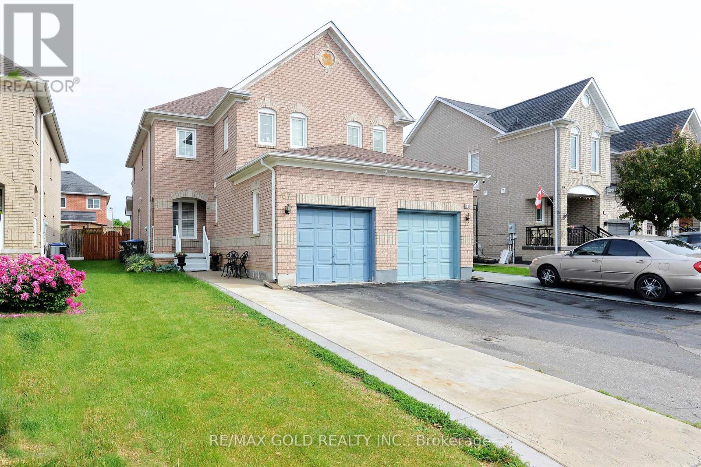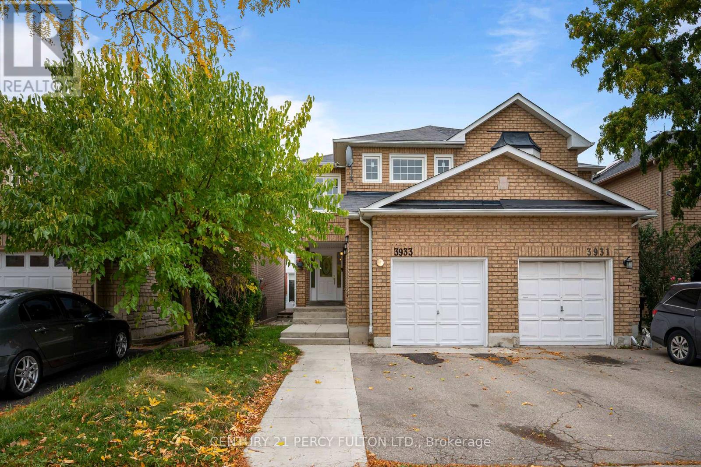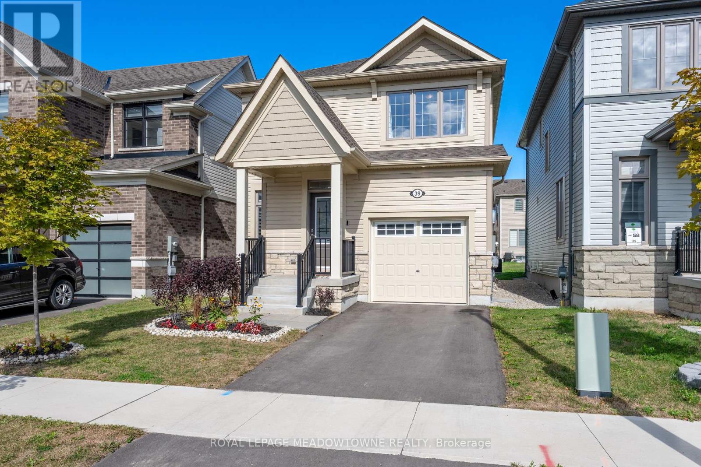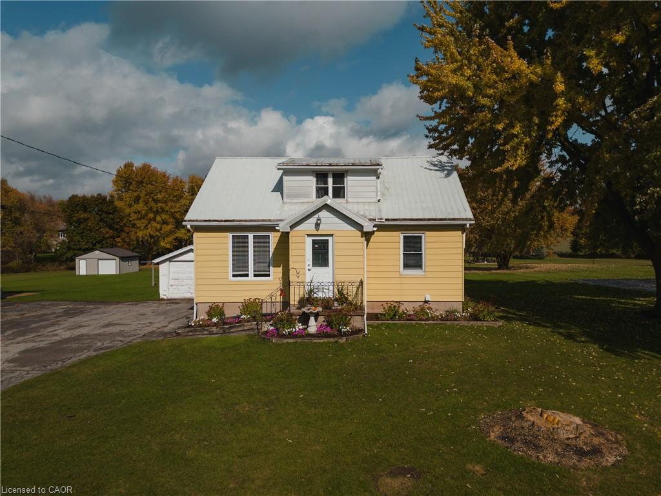
Highlights
Description
- Home value ($/Sqft)$593/Sqft
- Time on Housefulnew 35 hours
- Property typeResidential
- Style1.5 storey
- Median school Score
- Year built1952
- Garage spaces1
- Mortgage payment
Experience the perfect blend of country charm and modern updates in this inviting 1.5-storey home, set on just under an acre and backing onto a peaceful creek. Located less than ten minutes from the edge of Waterloo, this property offers the best of both worlds, space, privacy, and a touch of nature, all within easy reach of city conveniences. The extra-deep lot provides plenty of room to roam, with lush green space for play, gardening, or simply relaxing. Enjoy outdoor living on the newly built 20x20 deck, the ideal spot for summer barbecues or quiet evenings under the stars. A detached garage and storage shed add extra functionality and convenience. Step inside to a beautifully updated main floor, featuring a bright new kitchen (2020) with soft-close cabinetry, quartz countertops, a large island with built-in dishwasher, and a stylish white subway tile backsplash. New flooring, hardwood trim, pot lights, and updated light fixtures create a warm, modern feel throughout. Most interior, exterior doors and windows have been updated as well. The cozy living area flows seamlessly from the kitchen, making this home perfect for both everyday living and entertaining. The main floor also features a fully renovated four-piece bathroom (2018) with tiled tub and shower combination, and a comfortable primary bedroom with double closets, pot lights, and newer carpet (2019). Upstairs, you’ll find three additional bedrooms, ideal for family, guests, or a home office. The lower level includes a newly updated three-piece bathroom with shower and a welcoming laundry area. Mechanical updates provide peace of mind, including a new furnace (2020) and central air. The oversized mudroom at the back of the house has been freshened up and offers plenty of space for coats, boots, and everyday essentials. With its combination of character, modern updates, and a stunning natural setting, this home offers a lifestyle that’s hard to beat.
Home overview
- Cooling Central air
- Heat type Forced air, natural gas
- Pets allowed (y/n) No
- Sewer/ septic Septic tank
- Construction materials Aluminum siding, vinyl siding
- Foundation Poured concrete
- Roof Metal, other
- Other structures Shed(s)
- # garage spaces 1
- # parking spaces 4
- Has garage (y/n) Yes
- Parking desc Detached garage, asphalt
- # full baths 2
- # total bathrooms 2.0
- # of above grade bedrooms 4
- # of rooms 10
- Appliances Water heater owned, water softener, built-in microwave, dishwasher, refrigerator, stove
- Has fireplace (y/n) Yes
- Laundry information In basement
- County Waterloo
- Area 5 - woolwich and wellesley township
- View Creek/stream
- Water source Municipal-metered
- Zoning description Sr
- Elementary school St. clements catholic school
- Lot desc Urban, rectangular, library, park, place of worship, playground nearby, rec./community centre, schools, shopping nearby
- Lot dimensions 92.2 x 449
- Approx lot size (range) 0.5 - 1.99
- Basement information Partial, partially finished, sump pump
- Building size 1264
- Mls® # 40780023
- Property sub type Single family residence
- Status Active
- Virtual tour
- Tax year 2025
- Bedroom Second
Level: 2nd - Bedroom Second
Level: 2nd - Bedroom Second
Level: 2nd - Bathroom Basement
Level: Basement - Primary bedroom Main
Level: Main - Mudroom Main
Level: Main - Bathroom Main
Level: Main - Kitchen Main
Level: Main - Dining room Main
Level: Main - Living room Main
Level: Main
- Listing type identifier Idx

$-2,000
/ Month

