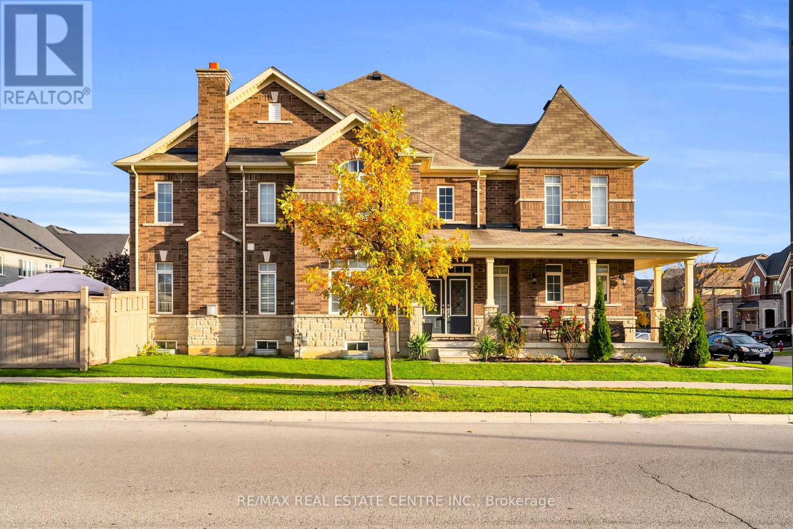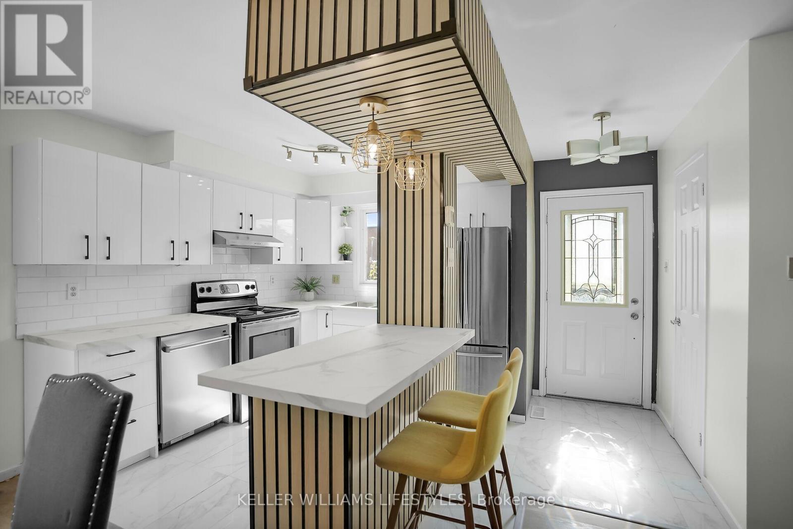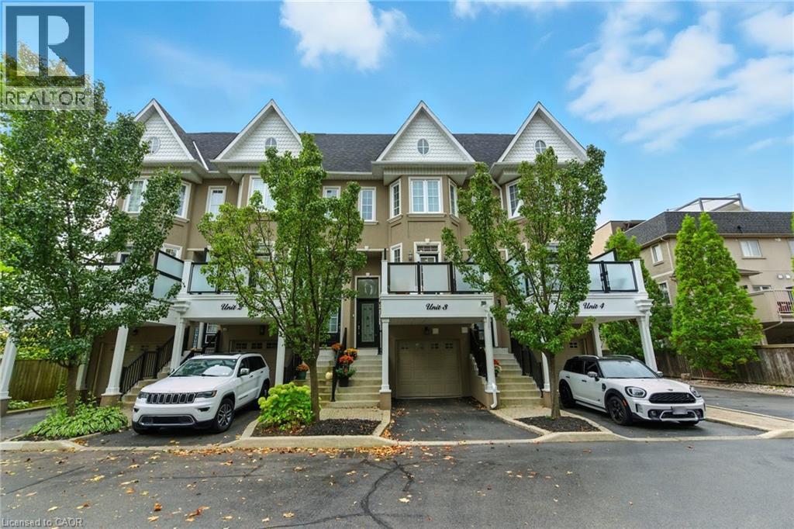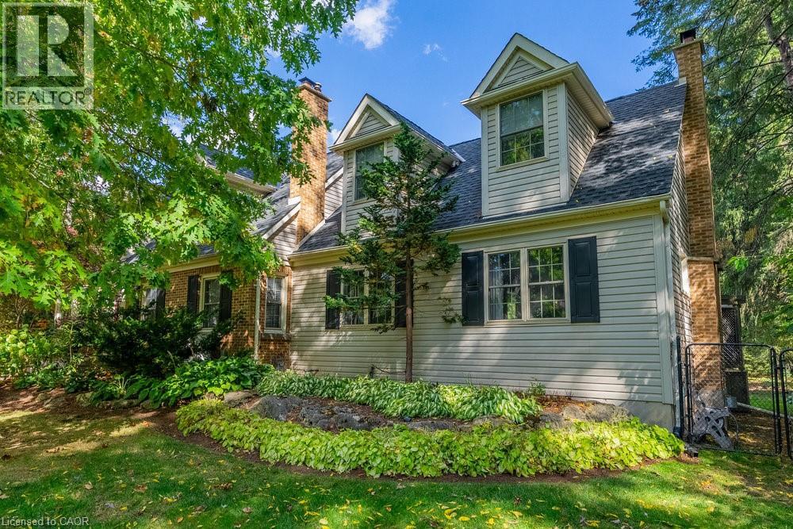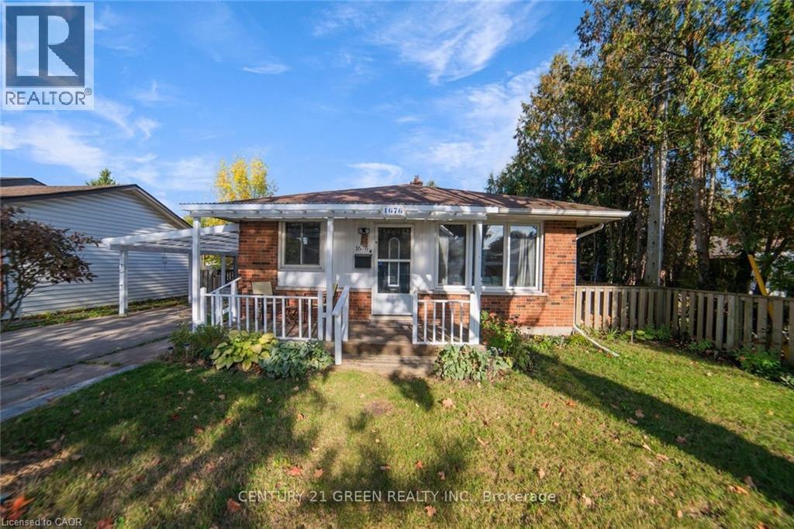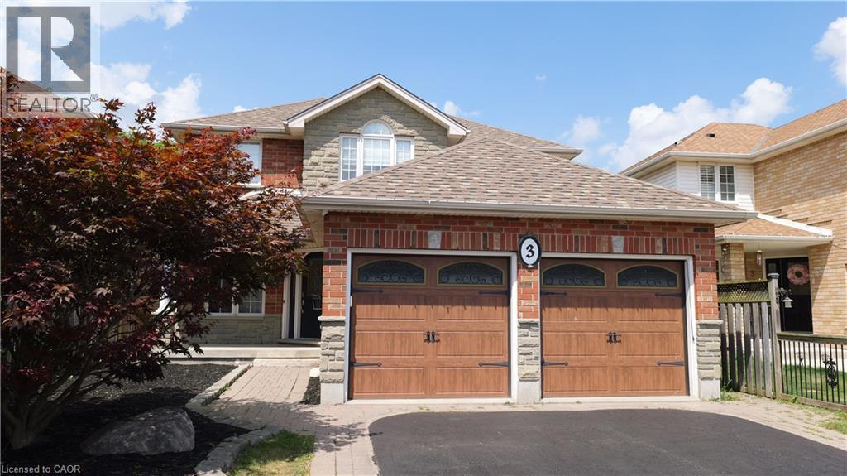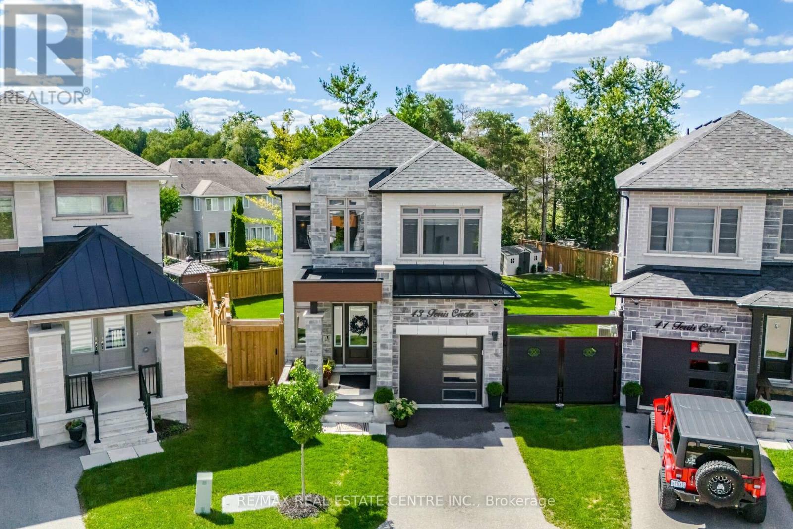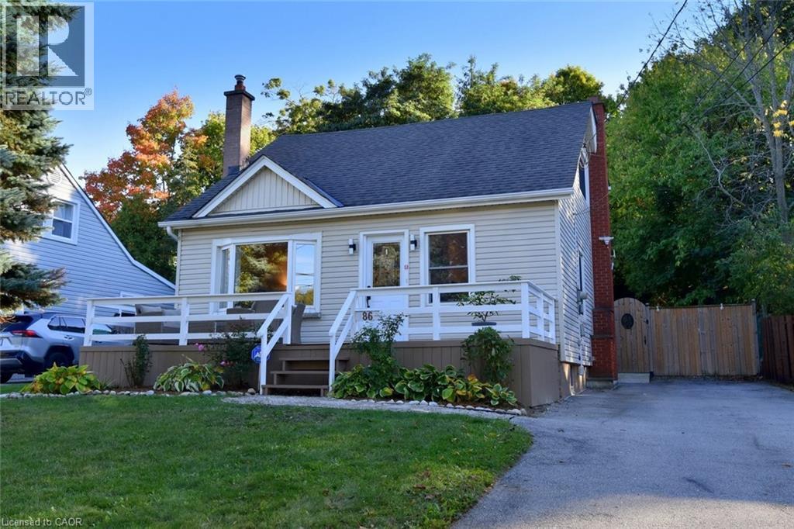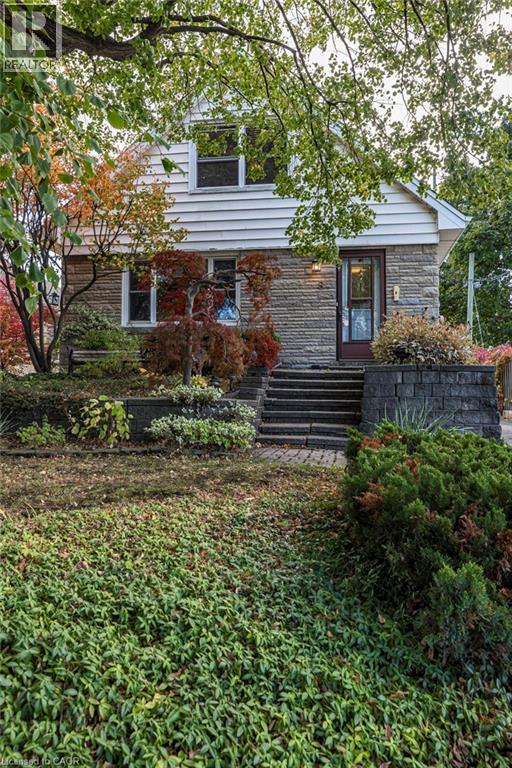
3654 Lobsinger Line
3654 Lobsinger Line
Highlights
Description
- Home value ($/Sqft)$288/Sqft
- Time on Houseful70 days
- Property typeSingle family
- Style2 level
- Median school Score
- Year built1928
- Mortgage payment
Experience the charm of small-town living in St. Clements — with all the space your growing family needs. This beautifully renovated and meticulously maintained home offers over 2,000 square feet of comfortable, modern living. The open-concept main floor features a bright living and dining area with a stylish combination of quality laminate and ceramic tile flooring. A versatile main floor den provides the perfect spot for a home office, kids’ playroom, or cozy family sitting area. The kitchen is sure to impress with its granite countertops, additional pantry storage, and included stainless steel appliances. Soft-close cabinetry and a large centre island — also with granite — offer functionality and a welcoming space to gather, with seating for four. From the dining area, step through sliding doors to your deep 215-foot backyard — ideal for entertaining, relaxing, or growing your own fresh vegetables. This home offers three separate entrances: a traditional front entrance, a side entry leading into a convenient mudroom, and a third entrance that could serve as private access to the basement. Downstairs, you’ll find a spacious rec room with brand new carpet, a laundry area with washer and dryer included, a generous storage room, and a cold room that doubles as a great space for indoor hockey practice (18’3” x 7’6”). Upstairs, you’ll discover four well-sized bedrooms, all with matching laminate flooring, and a full 4-piece bathroom. A walk-up attic offers bonus storage space. Situated on a 48’ x 215’ lot, the backyard is the perfect setting for BBQs, cozy nights by the fire, and making lasting memories. (id:63267)
Home overview
- Cooling Central air conditioning
- Heat source Natural gas
- Heat type Forced air
- Sewer/ septic Septic system
- # total stories 2
- Fencing Partially fenced
- # parking spaces 2
- # full baths 1
- # half baths 1
- # total bathrooms 2.0
- # of above grade bedrooms 4
- Subdivision 551 - heidelberg/st clements
- Lot size (acres) 0.0
- Building size 2426
- Listing # 40759125
- Property sub type Single family residence
- Status Active
- Bedroom 3.378m X 3.505m
Level: 2nd - Bathroom (# of pieces - 4) 1.981m X 2.21m
Level: 2nd - Bedroom 3.429m X 3.785m
Level: 2nd - Bedroom 4.089m X 3.48m
Level: 2nd - Primary bedroom 3.48m X 3.759m
Level: 2nd - Utility 4.369m X 2.565m
Level: Basement - Recreational room 3.226m X 7.468m
Level: Basement - Cold room 5.563m X 2.286m
Level: Basement - Kitchen 3.15m X 3.658m
Level: Main - Bathroom (# of pieces - 2) 1.499m X 1.473m
Level: Main - Mudroom 2.642m X 2.159m
Level: Main - Den 3.327m X 3.531m
Level: Main - Dining room 3.454m X 3.835m
Level: Main - Living room 3.353m X 7.315m
Level: Main
- Listing source url Https://www.realtor.ca/real-estate/28720991/3654-lobsinger-line-st-clements
- Listing type identifier Idx

$-1,866
/ Month

