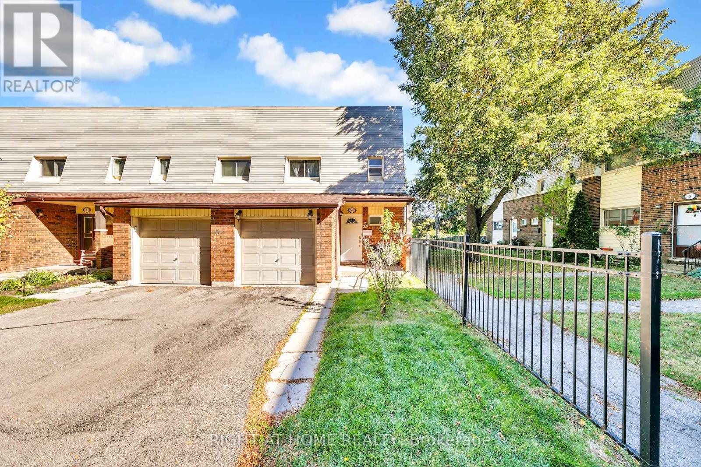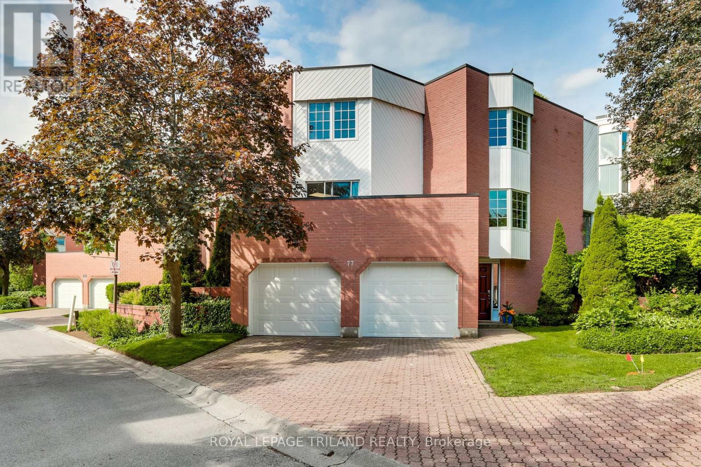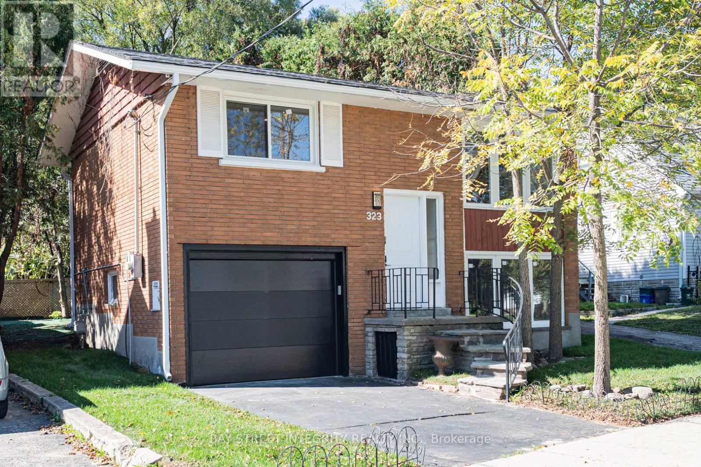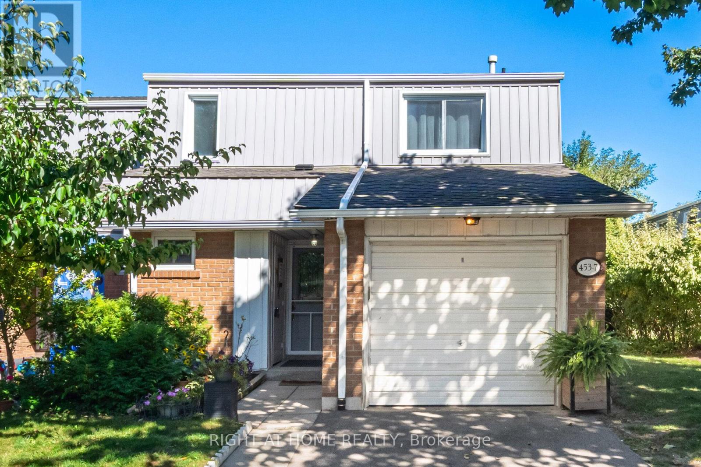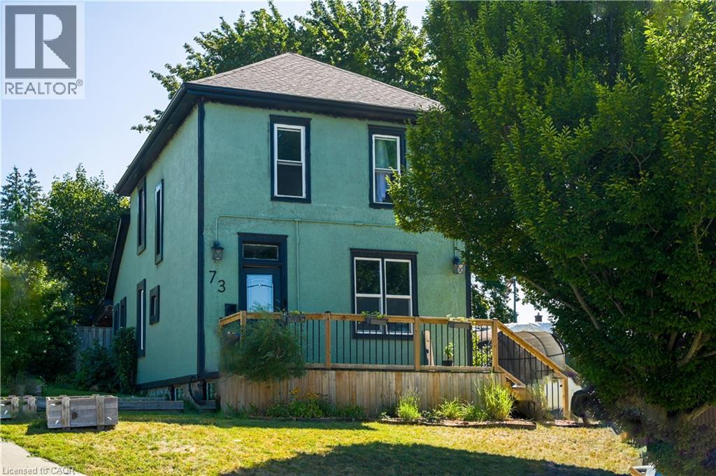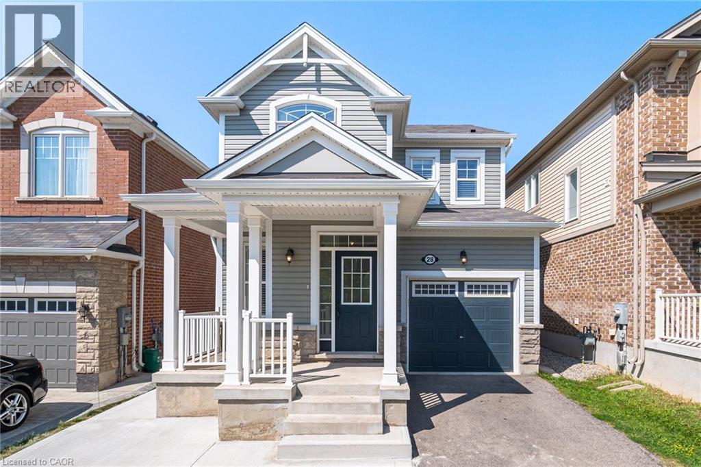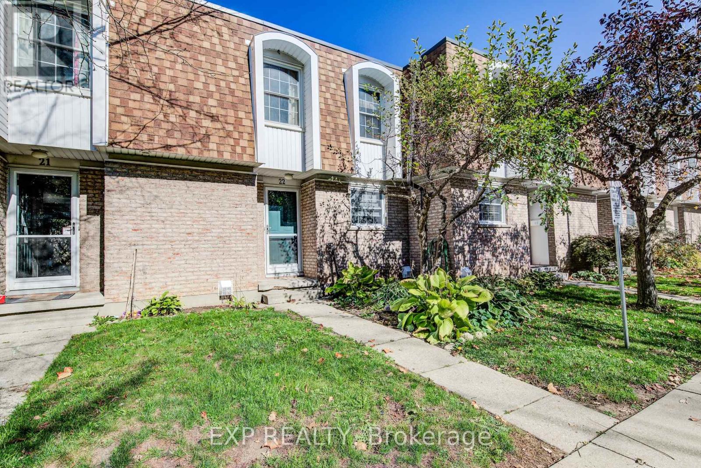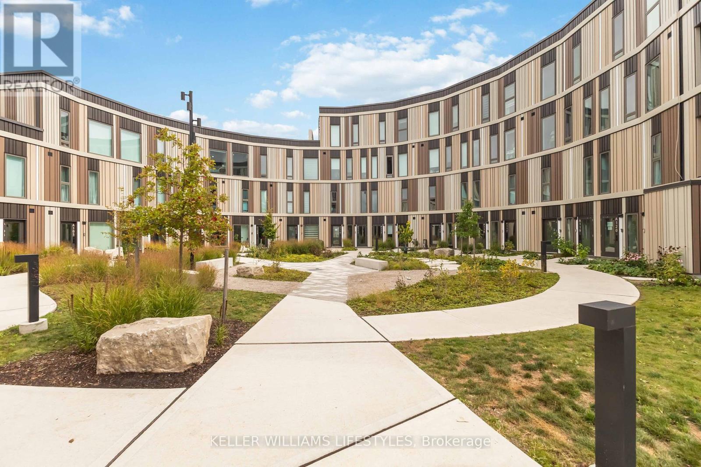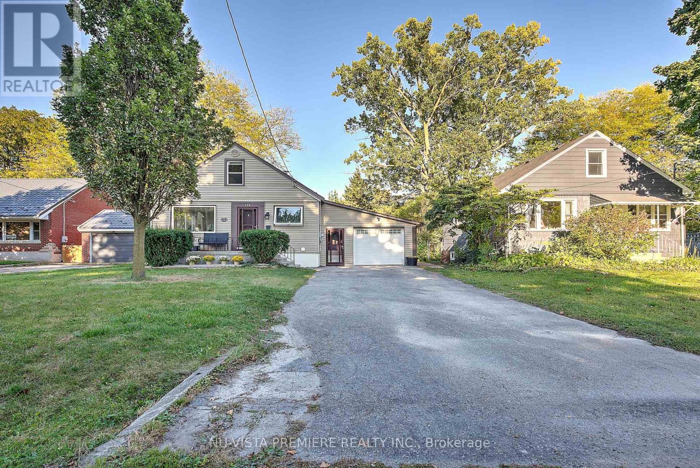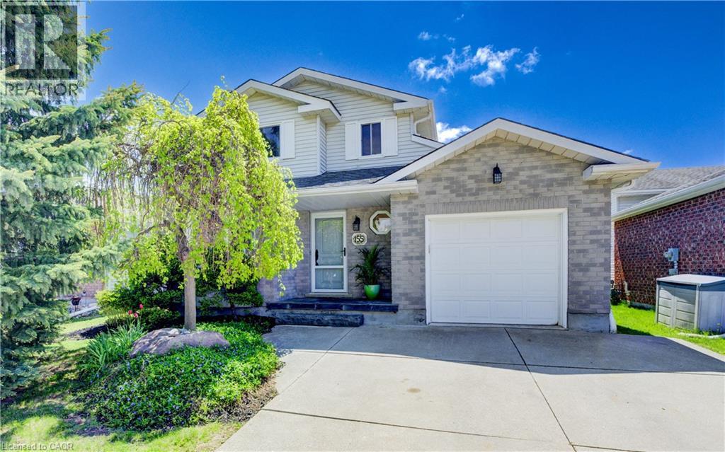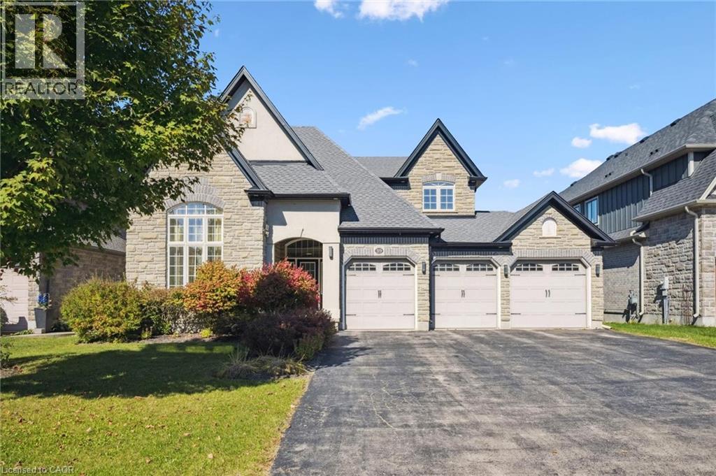
Highlights
Description
- Home value ($/Sqft)$234/Sqft
- Time on Housefulnew 18 hours
- Property typeSingle family
- Style2 level
- Median school Score
- Mortgage payment
Looking for executive living with a small town feel? Welcome to 39 Ferris Drive, a thoughtfully designed home offering space, comfort, and luxury finishes throughout and just a short drive to Kitchener or Waterloo. The main floor features a bright foyer with soaring ceilings and an open staircase leading into a spacious living area. A dining space and private office add both elegance and functionality. The chef’s kitchen is equipped with double ovens, induction cooktop with pot filler, oversized fridge/freezer (2018), granite island with breakfast bar, and an eat-in area open to the family room with gas fireplace. A butler’s pantry with additional fridge, dishwasher, and ample cabinetry completes this space. Additional main-floor highlights include a mudroom with built-in storage and access to a triple-car garage with floor drain and sink. All hard surface floors on the main level and upper bathrooms feature in-floor heating. Upstairs offers four generous bedrooms: two with shared ensuite and two with private ensuites. The primary suite includes a spa-inspired ensuite with a two-person heated air tub and an electronically controlled 8-head shower. A convenient laundry closet is also located on this level. The lower level provides a large rec/theatre room, additional bedroom or office, full washroom, and plenty of storage. This home has it all and should definitly be on your list to see! (id:63267)
Home overview
- Cooling Central air conditioning
- Heat source Natural gas
- Heat type Forced air
- Sewer/ septic Municipal sewage system
- # total stories 2
- # parking spaces 9
- Has garage (y/n) Yes
- # full baths 3
- # half baths 2
- # total bathrooms 5.0
- # of above grade bedrooms 5
- Community features Community centre
- Subdivision 555 - wellesley/bamberg/kingwood
- Directions 1563505
- Lot size (acres) 0.0
- Building size 4906
- Listing # 40774428
- Property sub type Single family residence
- Status Active
- Primary bedroom 6.706m X 4.978m
Level: 2nd - Bedroom 3.708m X 3.607m
Level: 2nd - Bedroom 5.232m X 3.404m
Level: 2nd - Full bathroom 5.639m X 3.073m
Level: 2nd - Bedroom 5.207m X 3.454m
Level: 2nd - Bathroom (# of pieces - 4) 2.388m X 1.499m
Level: 2nd - Bathroom (# of pieces - 4) 3.226m X 1.702m
Level: 2nd - Recreational room 10.49m X 7.925m
Level: Basement - Bedroom 6.401m X 5.969m
Level: Basement - Bathroom (# of pieces - 2) Measurements not available
Level: Basement - Mudroom 2.108m X 2.108m
Level: Main - Living room 6.553m X 3.861m
Level: Main - Bathroom (# of pieces - 2) Measurements not available
Level: Main - Den 3.327m X 2.997m
Level: Main - Eat in kitchen 6.35m X 4.521m
Level: Main - Family room 4.521m X 5.258m
Level: Main - Dining room 3.937m X 3.785m
Level: Main
- Listing source url Https://www.realtor.ca/real-estate/28939734/39-ferris-drive-wellesley
- Listing type identifier Idx

$-3,067
/ Month

