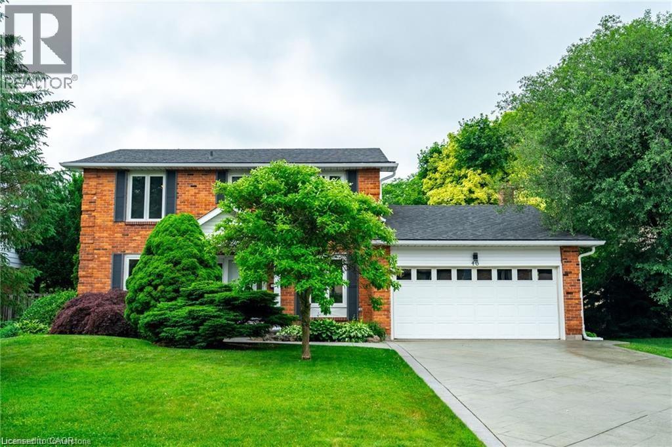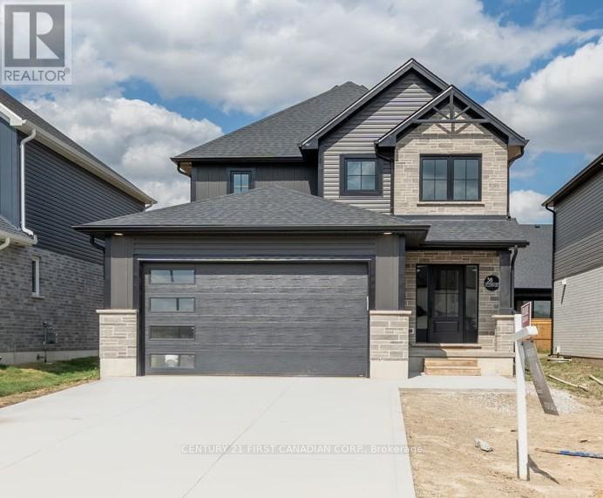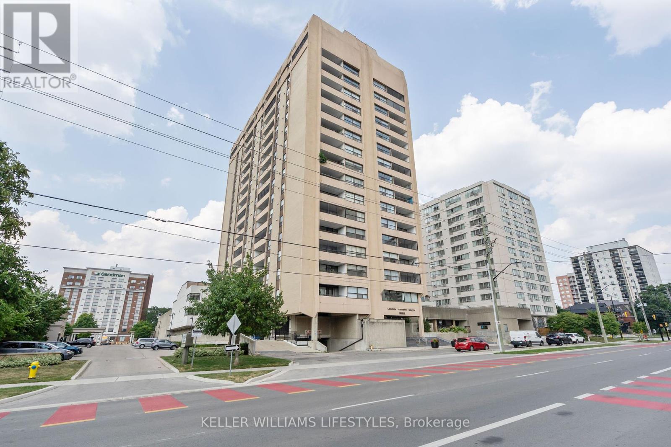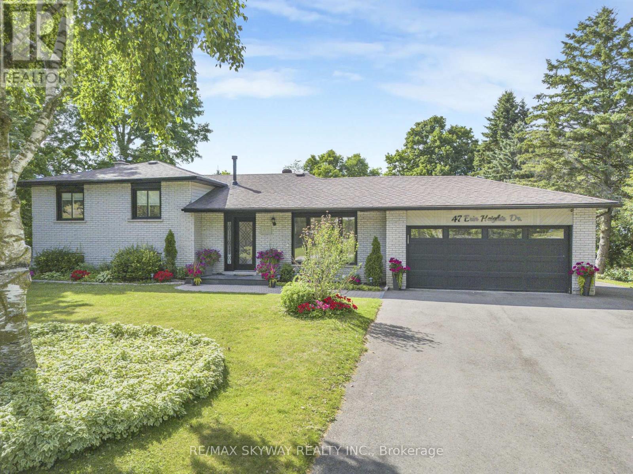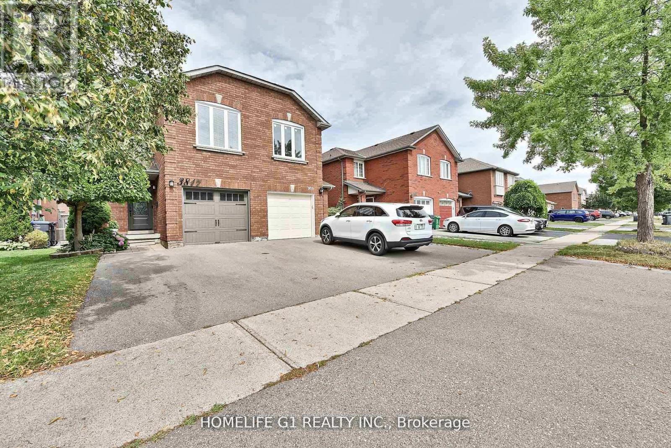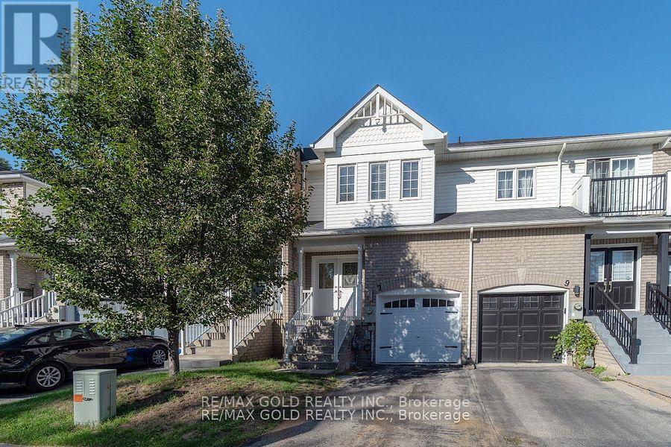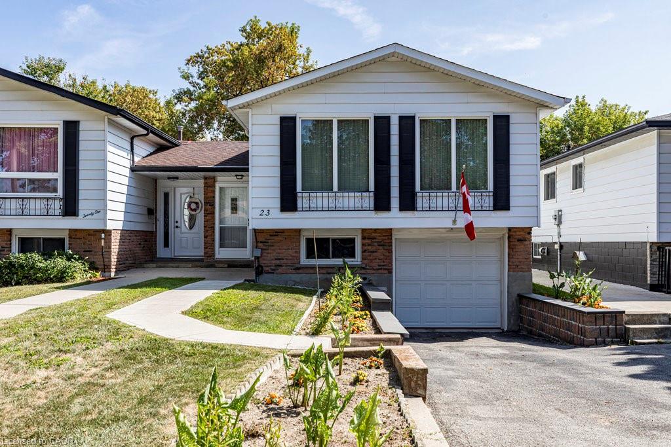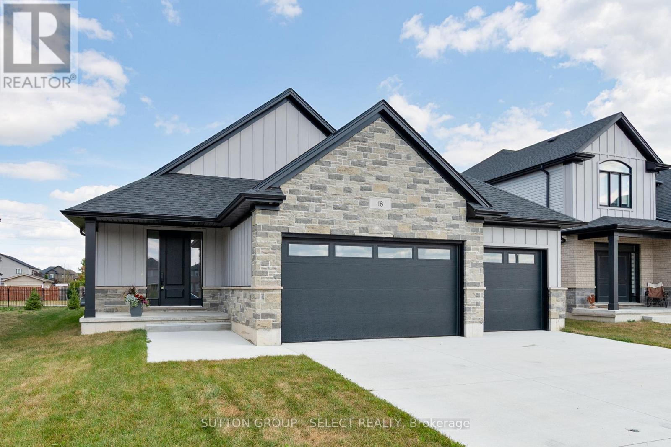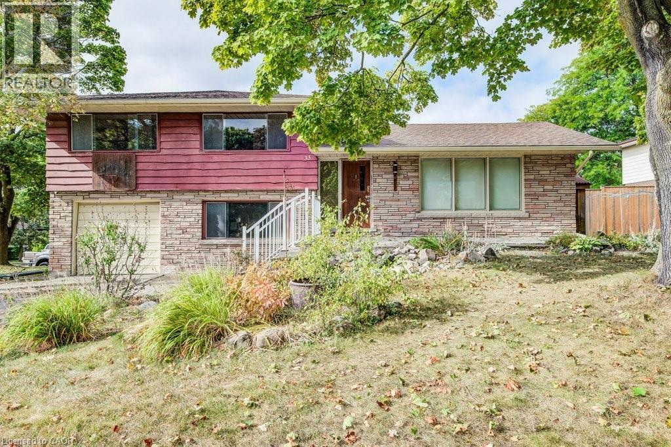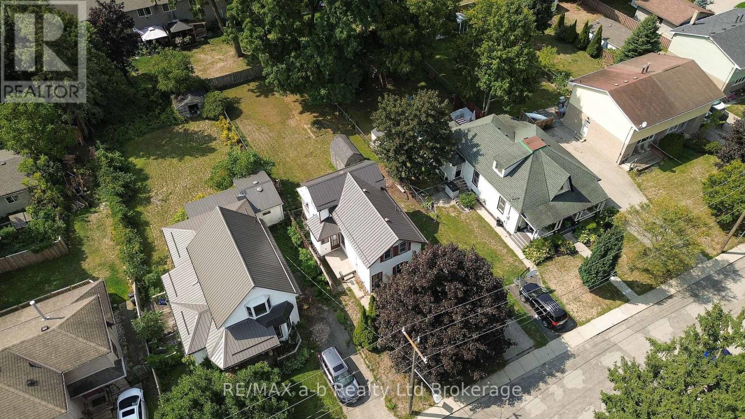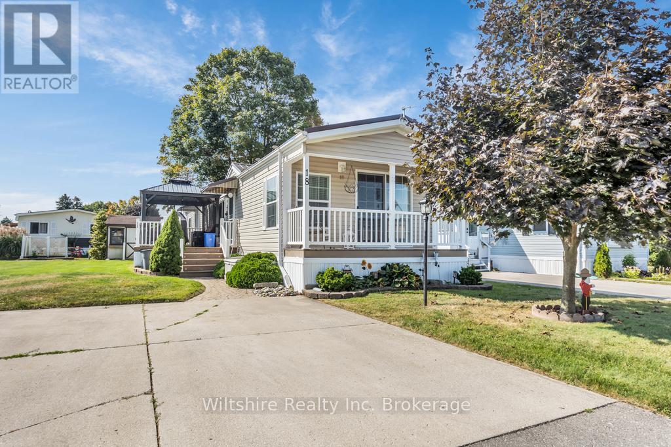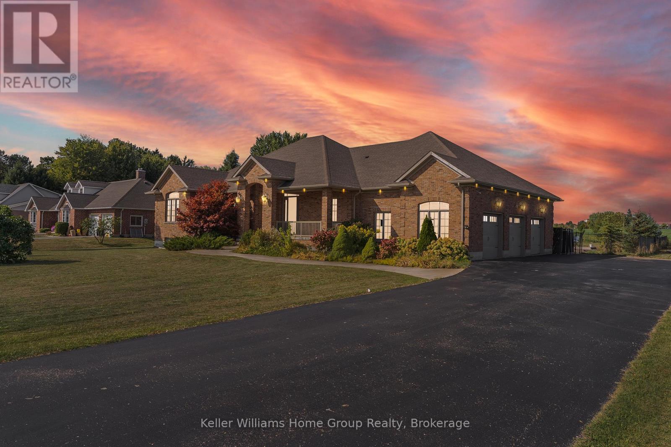
Highlights
Description
- Time on Housefulnew 5 days
- Property typeSingle family
- StyleBungalow
- Median school Score
- Mortgage payment
Stunning Custom Bungalow by Surducan Custom Homes!!! Set on a beautifully landscaped 100 ft 277 ft (0.6 acre) lot with a full sprinkler system, this exceptional property offers over 4,500 sq ft of finished living space and is just 10 minutes to St. Jacobs and 15 minutes to Waterloo. Main Level: 2,285 sq ft of elegant, open-concept living Builder-Finished Basement: 2,215 sq ft with large sunshine windows. Outdoor Oasis: Beautiful in-ground pool and landscaped backyard perfect for summer entertaining. Oversized triple garage ideal for vehicles, storage, or a workshop. 5 spacious bedrooms, 3 full bathrooms, plus a main-level powder room, Spa-like 5-piece en-suite featuring a relaxing deep tub, glass shower, and dual vanities. Carpet-free with hand-scraped engineered hardwood and tile floors on the main level. Grand foyer, superior European construction, and quality architectural details throughout This meticulously maintained bungalow blends timeless design, luxurious finishes, and modern comfort complete with a private in-ground pool just minutes from city conveniences. (id:63267)
Home overview
- Cooling Central air conditioning
- Heat source Propane
- Heat type Forced air
- Has pool (y/n) Yes
- Sewer/ septic Septic system
- # total stories 1
- # parking spaces 9
- Has garage (y/n) Yes
- # full baths 3
- # half baths 1
- # total bathrooms 4.0
- # of above grade bedrooms 5
- Lot size (acres) 0.0
- Listing # X12408832
- Property sub type Single family residence
- Status Active
- Den 3.5m X 5.87m
Level: Basement - Recreational room / games room 6.93m X 9.38m
Level: Basement - 2nd bedroom 4.51m X 4.46m
Level: Basement - 3rd bedroom 4.46m X 3.63m
Level: Basement - 4th bedroom 4.84m X 3.72m
Level: Basement - Bathroom 2.71m X 3.04m
Level: Basement - Living room 7.1m X 5.18m
Level: Main - Dining room 4.58m X 3.58m
Level: Main - Bathroom 1.54m X 3.42m
Level: Main - Laundry 3.58m X 3.69m
Level: Main - Primary bedroom 5.95m X 4.84m
Level: Main - Bathroom 3.33m X 3.42m
Level: Main - Bedroom 4.24m X 4.12m
Level: Main - Bathroom 2.1m X 1.32m
Level: Main - Kitchen 7.1m X 4.76m
Level: Main - Foyer 3.71m X 2.44m
Level: Main
- Listing source url Https://www.realtor.ca/real-estate/28873951/4659-lobsinger-line-wellesley
- Listing type identifier Idx

$-5,587
/ Month

