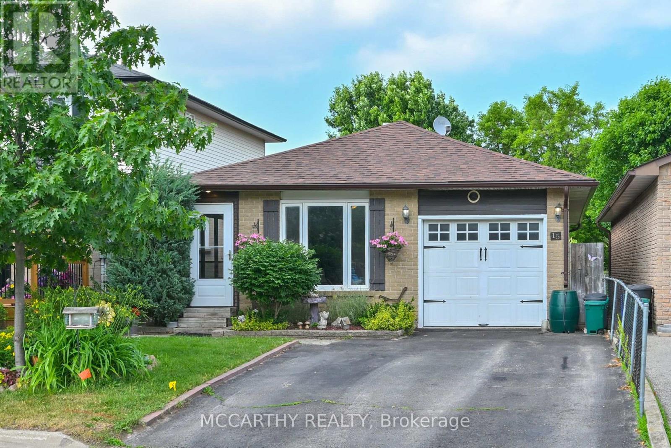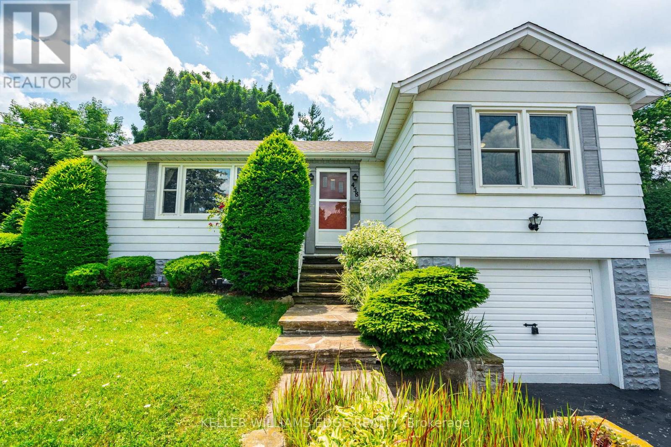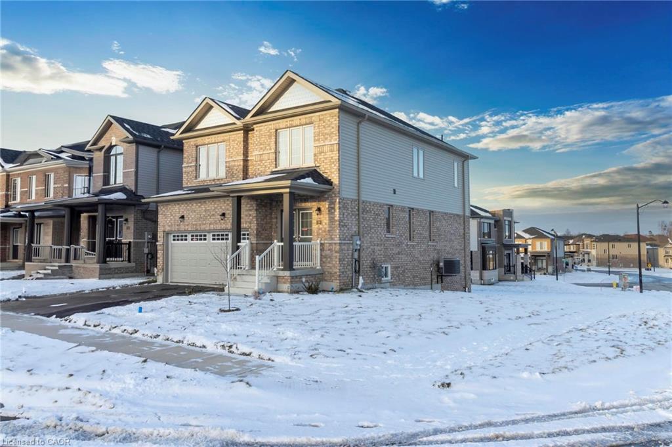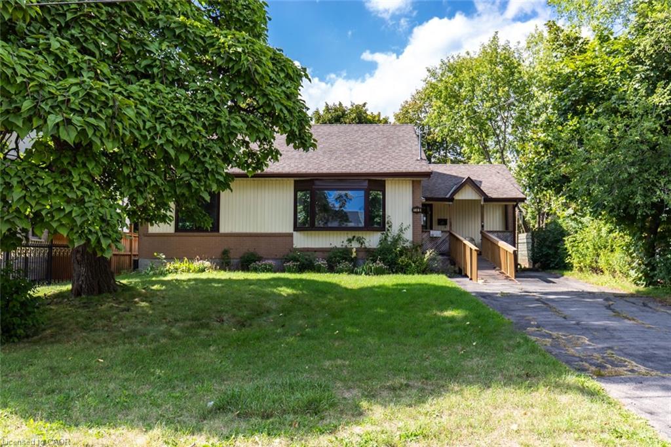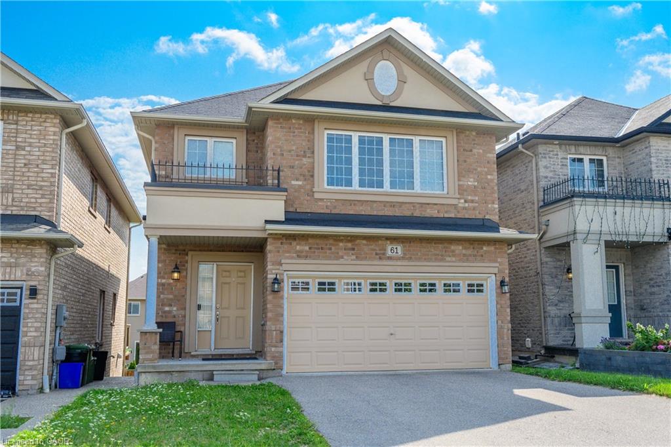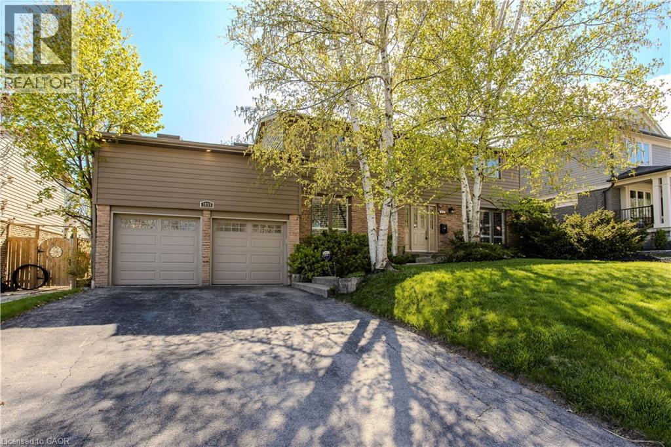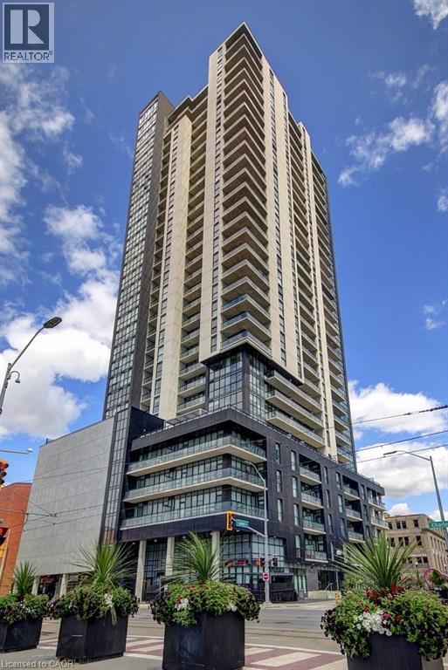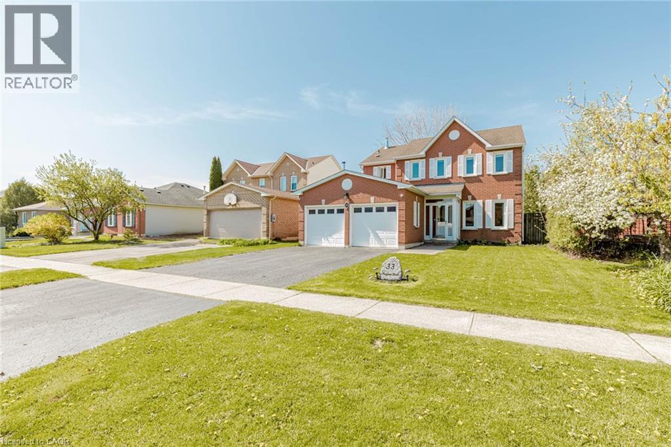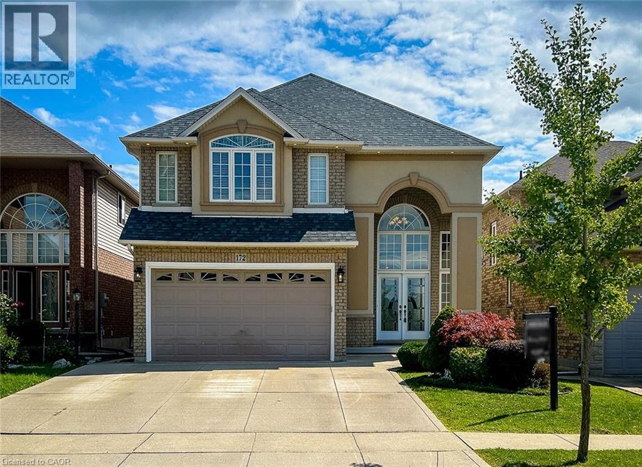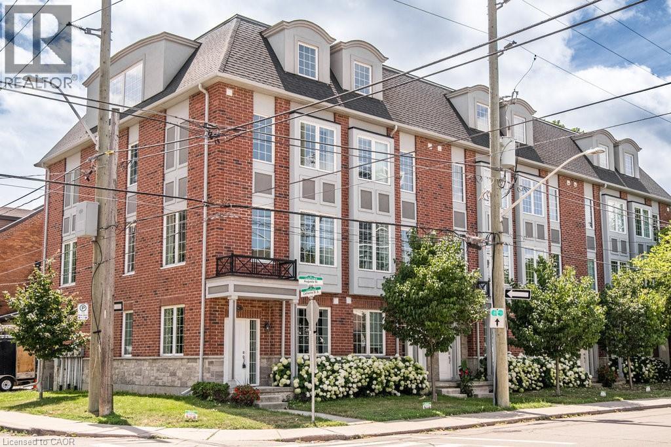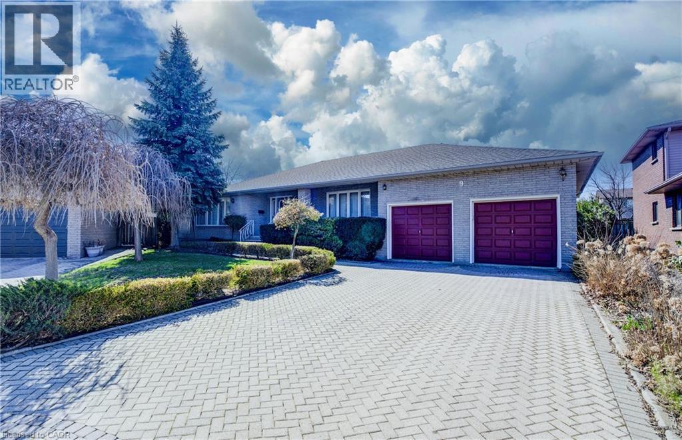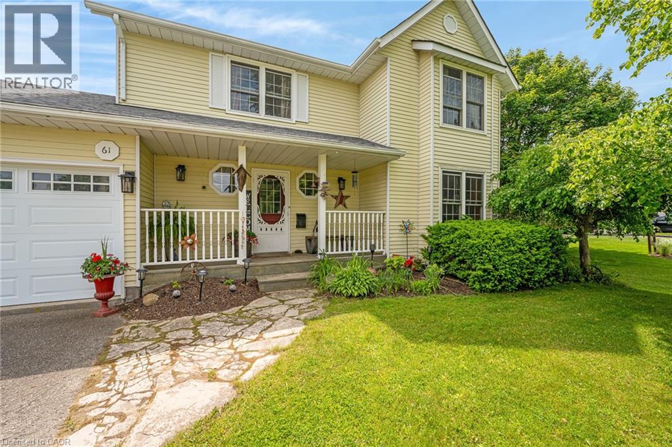
61 Adelaide St
61 Adelaide St
Highlights
Description
- Home value ($/Sqft)$387/Sqft
- Time on Houseful70 days
- Property typeSingle family
- Style2 level
- Median school Score
- Lot size0.53 Acre
- Year built1989
- Mortgage payment
Welcome to the quaint village of Linwood, offering all the amenities you need with neighbourhood charm. The beautiful 61 Adelaide St features a spacious 2-storey home situated on a well-landscaped 0.5 acres. You are welcomed into the home into the foyer, which leads you to the spacious & cozy family room with a gas fireplace and a nice window bench. From there, you flow nicely into your bright and open kitchen, which has a very spacious pantry for all the space you need! Upstairs, you will find 3 large bedrooms & a 5-piece bathroom with a jacuzzi tub. Downstairs offers ample space for a growing family with a nice bedroom, a 3-piece bathroom, and a large recroom. A very nice bonus is the walkout from the recroom to your backyard oasis. There is ample room to do as you wish, but it also features a luxury saltwater hot tub to enjoy, as well as front and back covered porches to take in the views. This home has been well-maintained & updated over the years, featuring a new roof (2023), furnace and AC (2022), water softener (2024), skylight (2023), garage door (2022), and a hot tub installed in 2022. It is a rare find that won’t last long so book your showing today! (id:63267)
Home overview
- Cooling Central air conditioning
- Heat source Natural gas
- Heat type Forced air
- Sewer/ septic Septic system
- # total stories 2
- # parking spaces 7
- Has garage (y/n) Yes
- # full baths 2
- # total bathrooms 2.0
- # of above grade bedrooms 4
- Has fireplace (y/n) Yes
- Community features Quiet area
- Subdivision 552 - linwood/crosshill
- Directions 1563756
- Lot dimensions 0.525
- Lot size (acres) 0.53
- Building size 2196
- Listing # 40746324
- Property sub type Single family residence
- Status Active
- Bathroom (# of pieces - 5) Measurements not available
Level: 2nd - Bedroom 3.708m X 3.785m
Level: 2nd - Primary bedroom 4.166m X 3.835m
Level: 2nd - Bedroom 3.531m X 3.81m
Level: 2nd - Bathroom (# of pieces - 3) Measurements not available
Level: Basement - Laundry 2.87m X 3.429m
Level: Basement - Bedroom 3.15m X 3.531m
Level: Basement - Recreational room 7.595m X 4.902m
Level: Basement - Pantry 1.854m X 2.794m
Level: Main - Kitchen 3.099m X 3.912m
Level: Main - Dining room 2.845m X 4.978m
Level: Main - Living room 7.29m X 4.877m
Level: Main
- Listing source url Https://www.realtor.ca/real-estate/28537062/61-adelaide-street-linwood
- Listing type identifier Idx

$-2,266
/ Month

