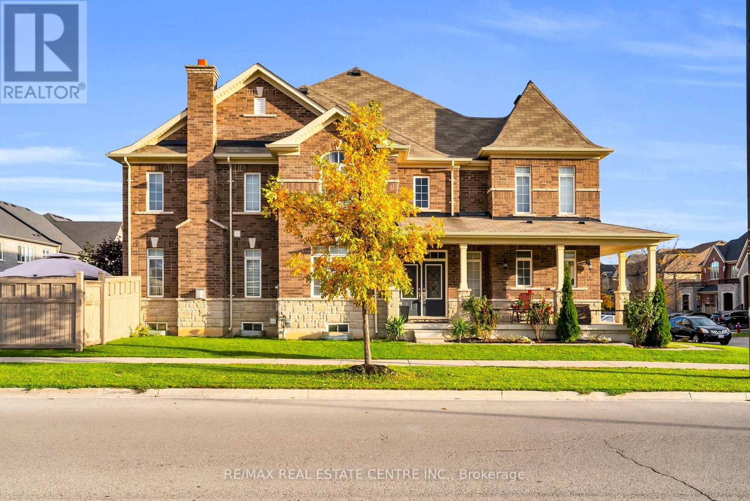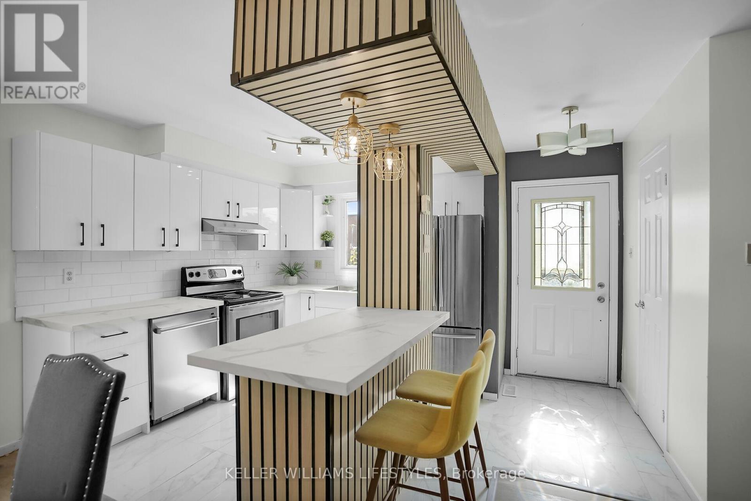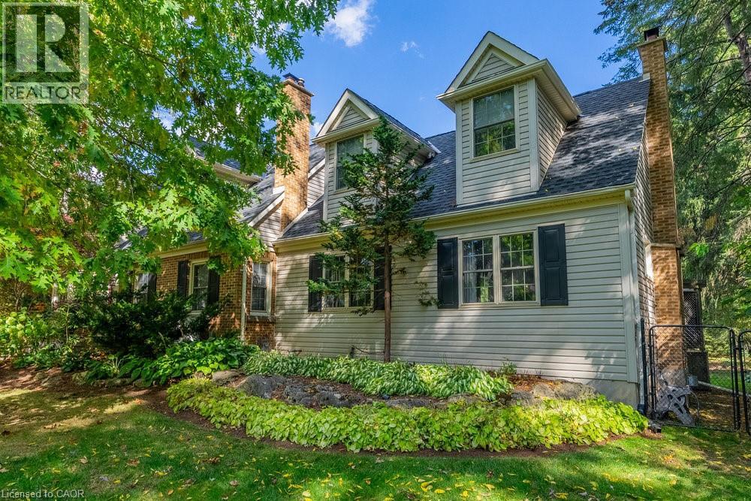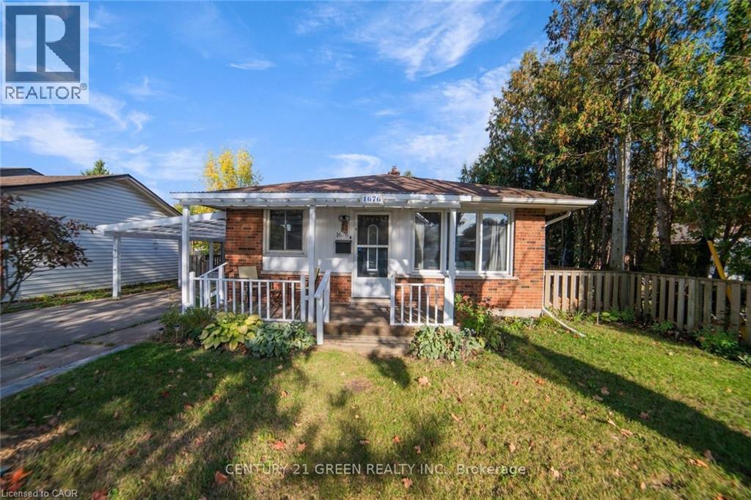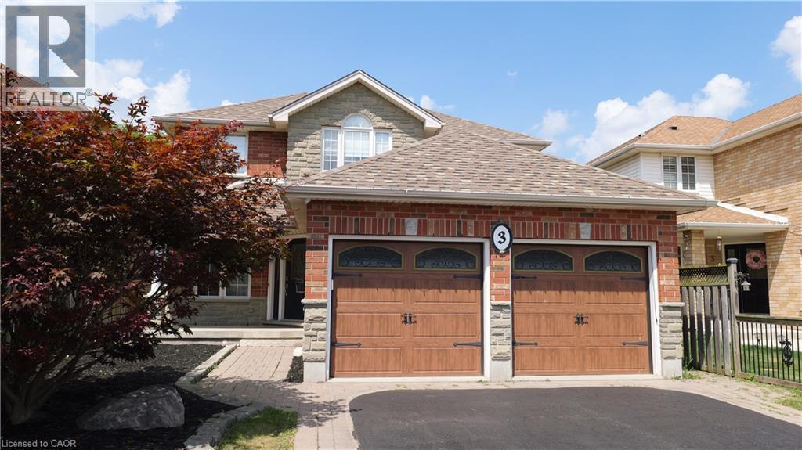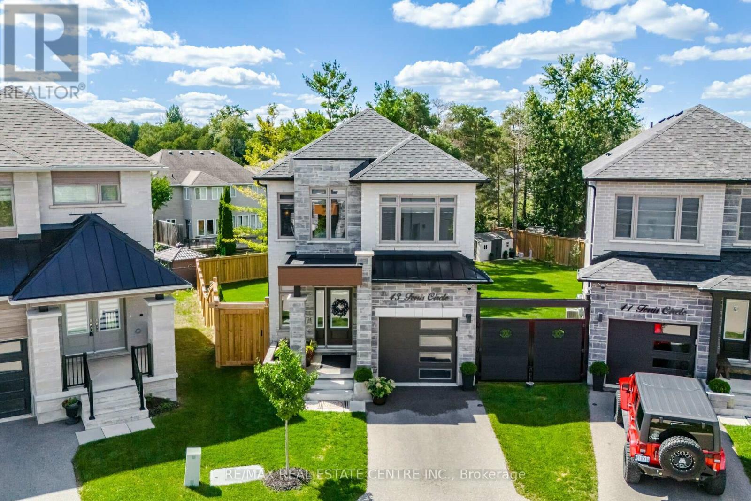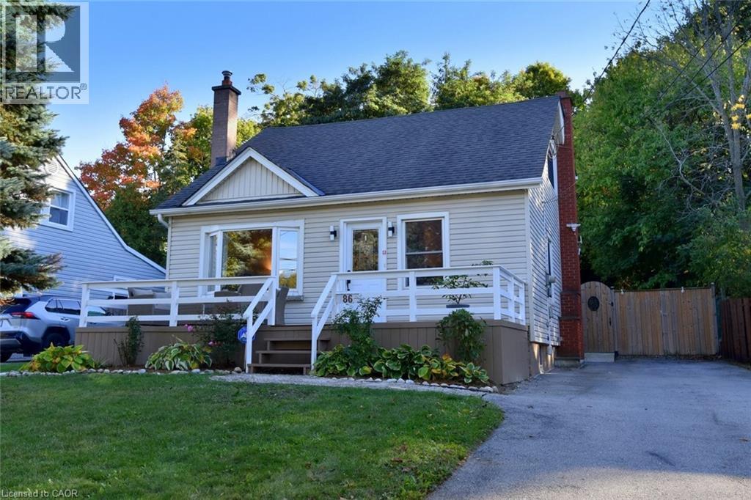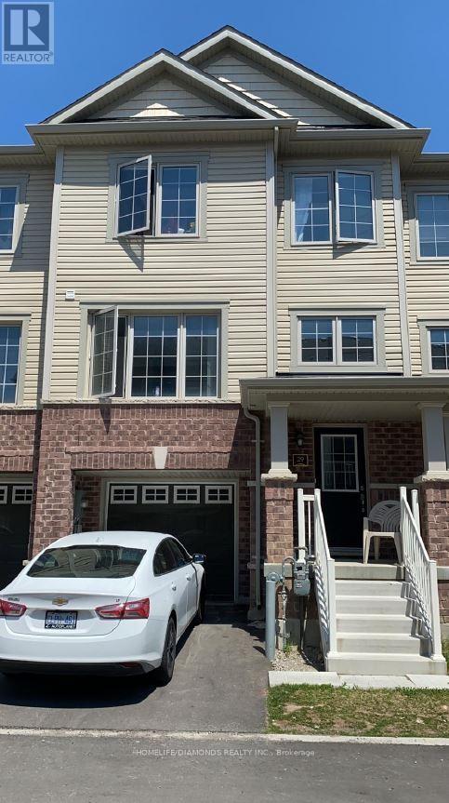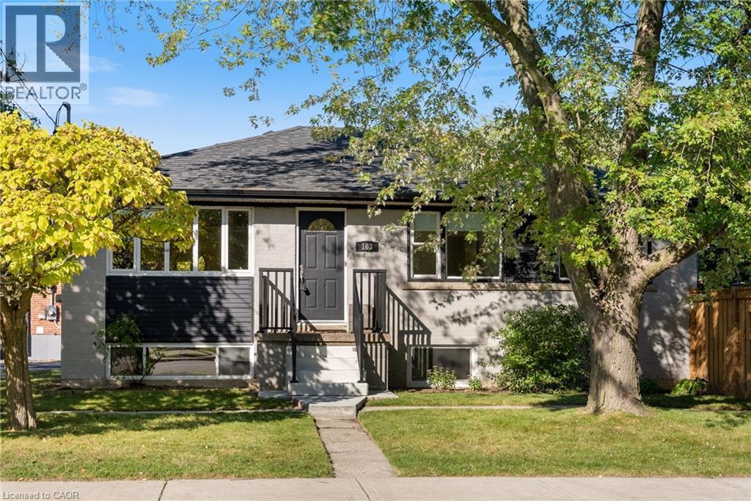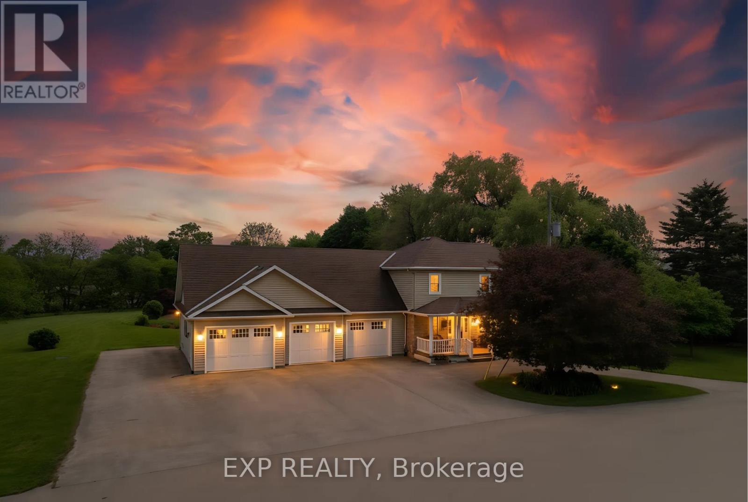
Highlights
Description
- Time on Houseful32 days
- Property typeSingle family
- Median school Score
- Mortgage payment
***OPEN HOUSE ONLY ON SUNDAY SEPT 21 FROM 2-4PM!*** Welcome to 1309 Queens Bush Road, a tranquil family retreat set on 3 acres of picturesque countryside in Wellesley. This charming home offers the perfect balance of peace and convenience. You are surrounded by expansive, sweeping natural views while still being close to the heart of a warm, small-town community. Step inside to find sun-filled rooms and inviting spaces designed for family living. With 5 spacious bedrooms plus one bonus room and 5 full bathrooms, there is space for everyone. Guests, extended family, or a dedicated home office and hobby space all have a place here. The heart of the home is a chefs kitchen that blends function with warmth, offering generous counter space, quality finishes, and room to gather around the table. Outdoors, the full 3 acres are yours to enjoy. Picture long summer afternoons, evenings spent on the deck, or gathering with friends and family around a fire pit under starry skies. The three-car garage offers storage and protection for vehicles, tools, and gear. The open landscape is welcoming and versatile, perfect for children, pets, gardens, or quiet moments soaking in the peace of the countryside. The location is more than scenic. Wellesley offers a small-town lifestyle built on connection and care. Neighbours look out for one another. Community events like the Apple Butter & Cheese Festival, a new municipal recreation complex, trails, and a splash pad add charm and activity. You will also find local shops and services nearby, with larger centres within easy reach when needed. If you are searching for a home that offers country quiet along with a true sense of belonging, set against the beauty of nature, this property is ready for your next chapter. (id:63267)
Home overview
- Cooling Central air conditioning
- Heat source Natural gas
- Heat type Forced air
- Has pool (y/n) Yes
- Sewer/ septic Sanitary sewer
- # total stories 2
- # parking spaces 11
- Has garage (y/n) Yes
- # full baths 3
- # half baths 2
- # total bathrooms 5.0
- # of above grade bedrooms 6
- Community features Community centre
- Directions 1996042
- Lot size (acres) 0.0
- Listing # X12412206
- Property sub type Single family residence
- Status Active
- 5th bedroom 3.84m X 3.85m
Level: 2nd - Office 3.87m X 6.51m
Level: 2nd - 2nd bedroom 3.5m X 3.19m
Level: 2nd - Bedroom 4.52m X 5.83m
Level: 2nd - Bathroom 2.46m X 1.81m
Level: 2nd - 3rd bedroom 3.61m X 3.47m
Level: 2nd - 4th bedroom 3.38m X 3.47m
Level: 2nd - Bathroom 1.61m X 1.98m
Level: 2nd - Kitchen 6.13m X 5.77m
Level: Main - Bathroom 2.74m X 1.5m
Level: Main - Dining room 4.69m X 7.44m
Level: Main - Living room 4.6m X 7.76m
Level: Main
- Listing source url Https://www.realtor.ca/real-estate/28882007/1309-queens-bush-road-wellesley
- Listing type identifier Idx

$-5,186
/ Month

