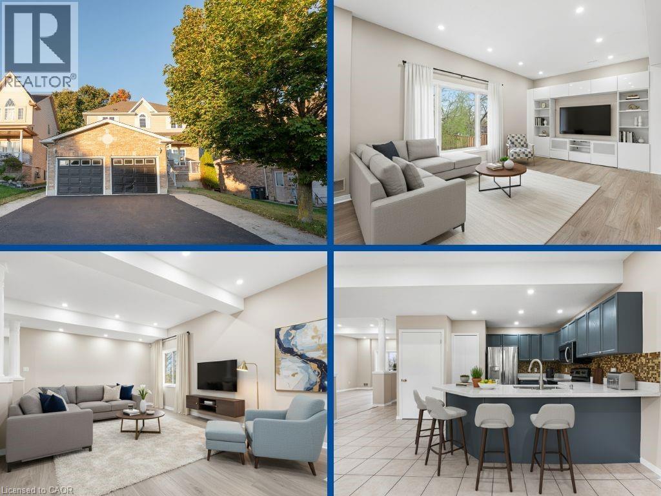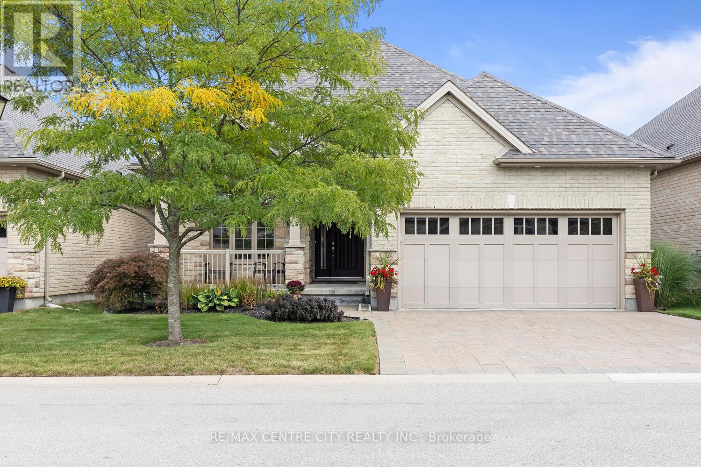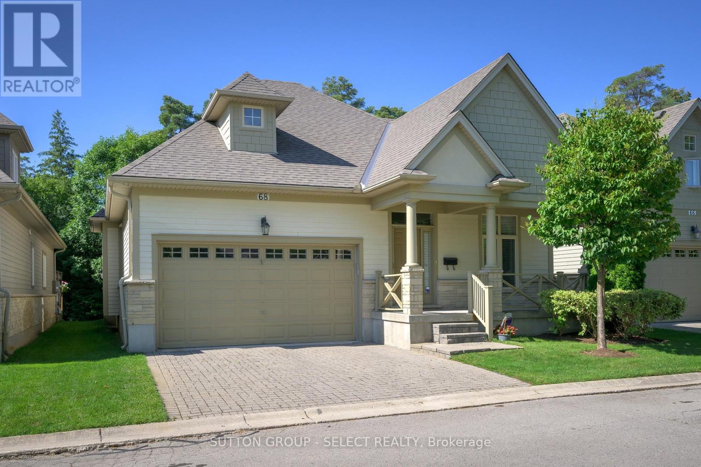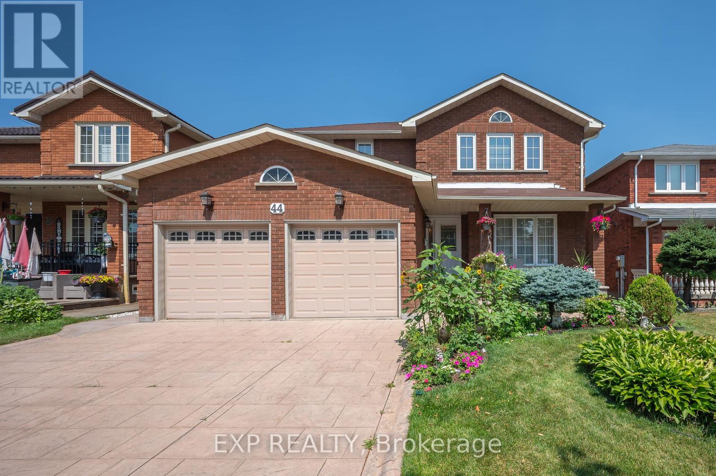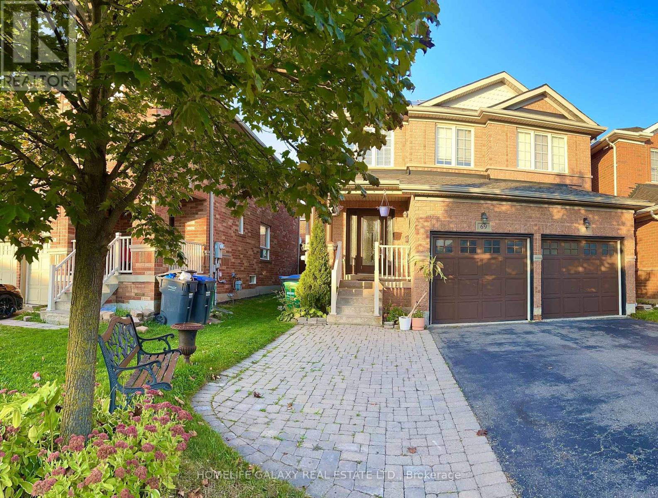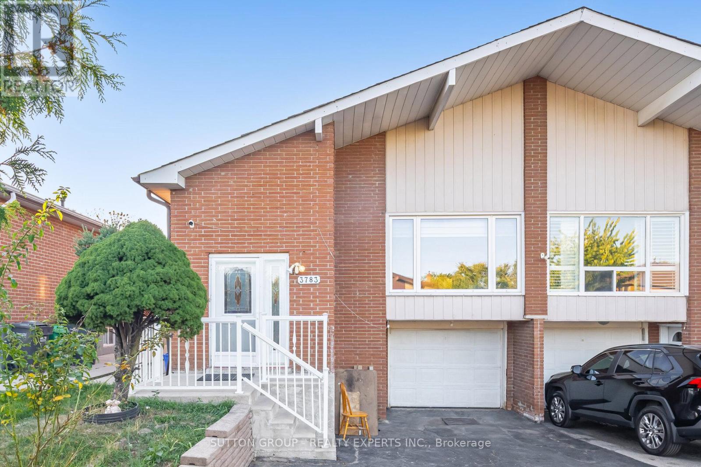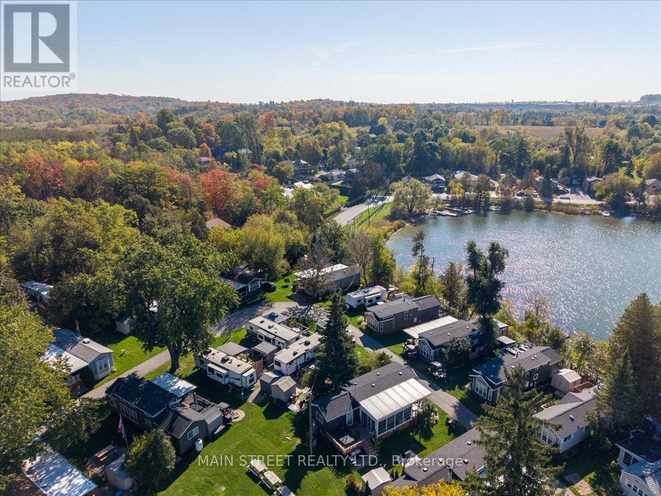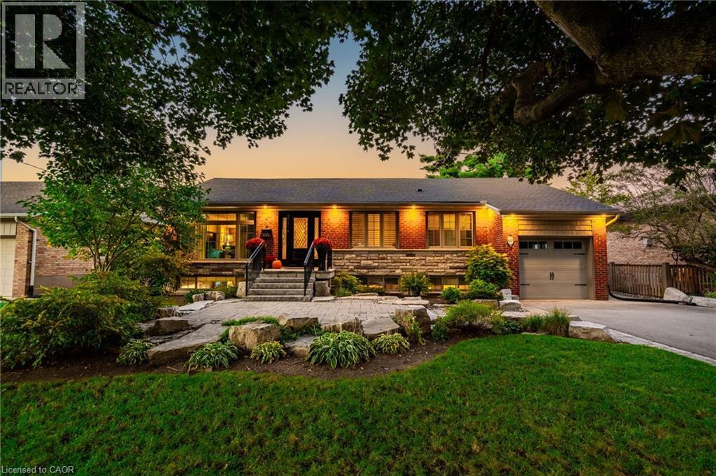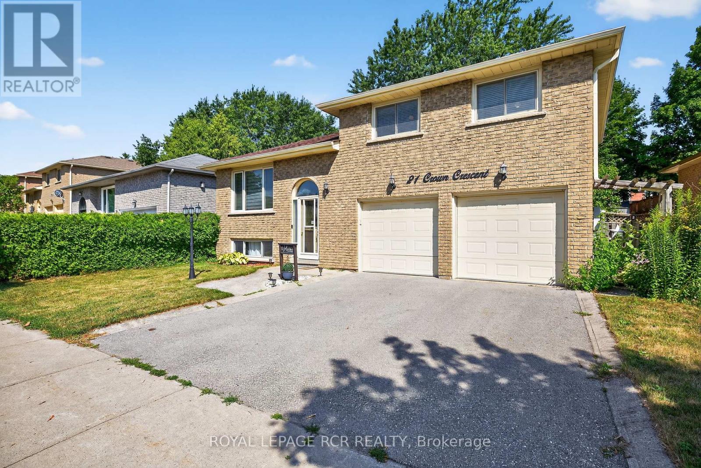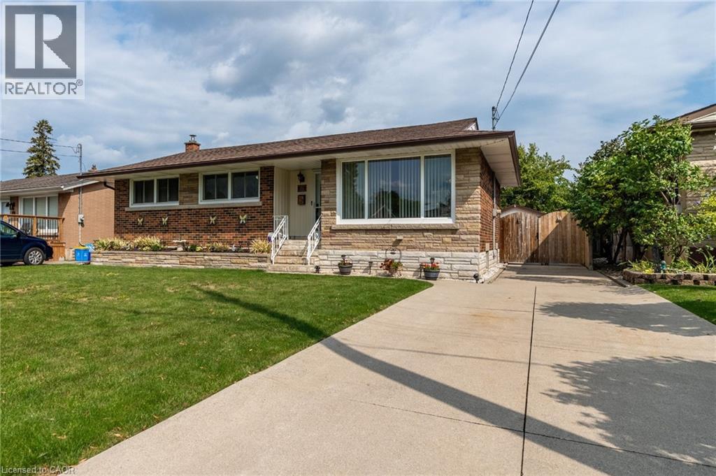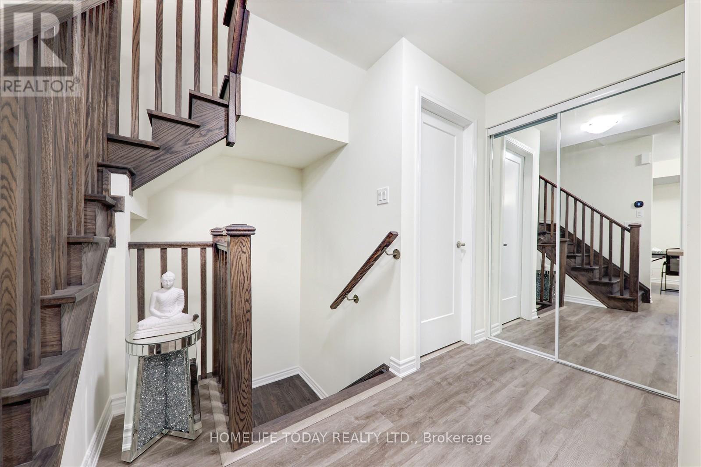- Houseful
- ON
- Wellington North
- N0G
- 1 Grand Vista Dr
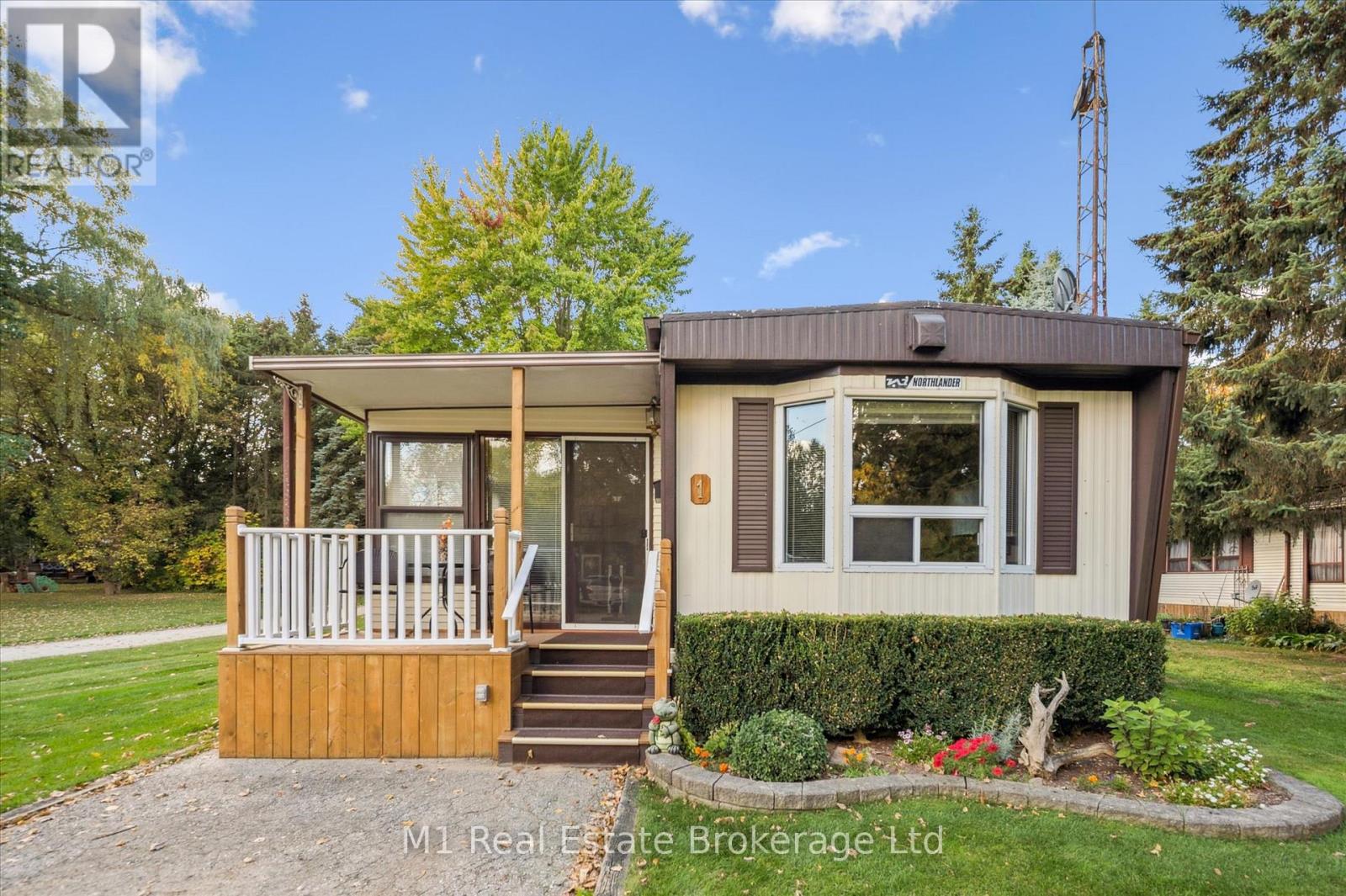
Highlights
Description
- Time on Housefulnew 2 hours
- Property typeSingle family
- StyleBungalow
- Median school Score
- Mortgage payment
Welcome to Spring Valley Estates! This spacious 2-bedroom, wheelchair-accessible home offers over 1,600+ square feet of comfortable, year-round living space. The open-concept kitchen, dining, and living areas provide plenty of room for entertaining, while the bright four-season sitting room and sunroom add the perfect space to relax in every season. The living room features new laminate flooring (2018), with new carpeting added in the sitting room (2019) and sunroom (2017). The sitting room also includes updated windows (2021), bringing in lots of natural light. Step outside to enjoy the newly finished decks (2025) overlooking the private yard. The detached 14x24ft garage has been fully insulated and equipped with a heater in 2018 and features a newer garage door. The membrane roof was replaced in 2016 and still carries one year of warranty coverage for added peace of mind. A wonderful opportunity to own a large, well-maintained home with low monthly lease fees in a quiet, welcoming community designed for comfortable living all year long. (id:63267)
Home overview
- Cooling Central air conditioning
- Heat source Propane
- Heat type Forced air
- Sewer/ septic Septic system
- # total stories 1
- # parking spaces 4
- Has garage (y/n) Yes
- # full baths 1
- # total bathrooms 1.0
- # of above grade bedrooms 2
- Subdivision Rural wellington north
- Directions 2051860
- Lot size (acres) 0.0
- Listing # X12450223
- Property sub type Single family residence
- Status Active
- Dining room 4.06m X 2.05m
Level: Main - Bathroom 3.02m X 2.41m
Level: Main - Kitchen 4.05m X 2.68m
Level: Main - Sunroom 3.09m X 6.74m
Level: Main - Primary bedroom 4.06m X 4.48m
Level: Main - Family room 2.95m X 6.6m
Level: Main - Office 3.05m X 5.48m
Level: Main - Bedroom 3.02m X 2.7m
Level: Main - Living room 4.06m X 5.66m
Level: Main
- Listing source url Https://www.realtor.ca/real-estate/28962610/1-grand-vista-drive-wellington-north-rural-wellington-north
- Listing type identifier Idx

$-1,160
/ Month

