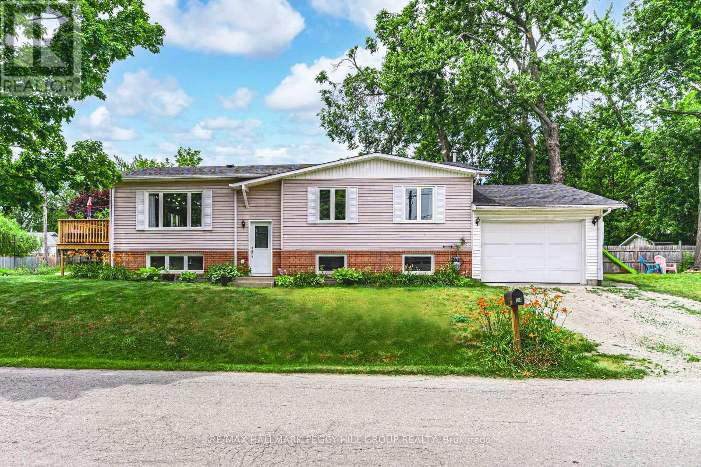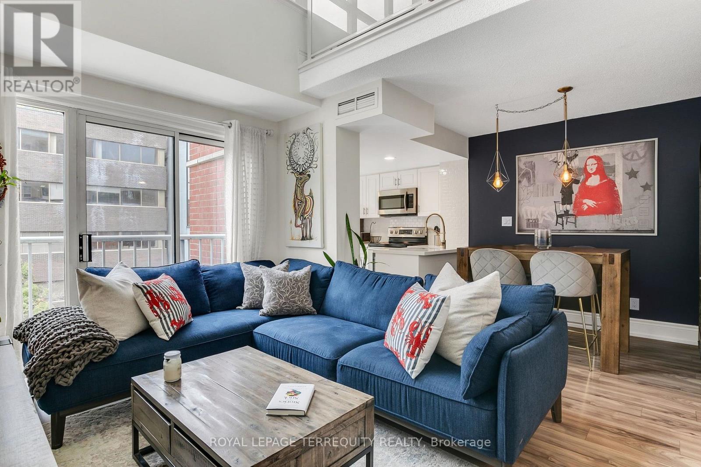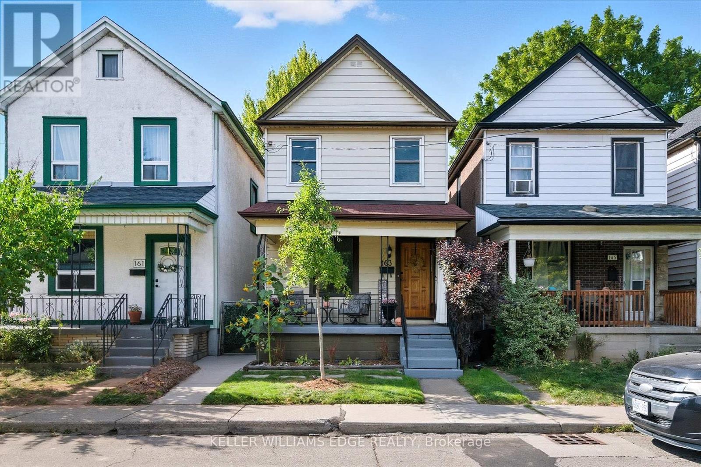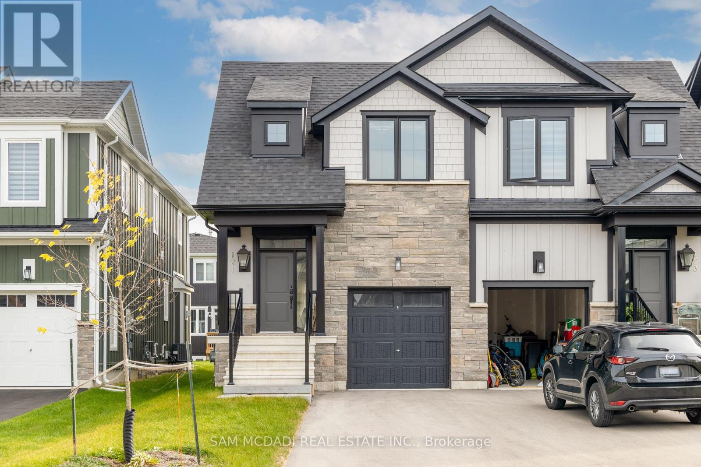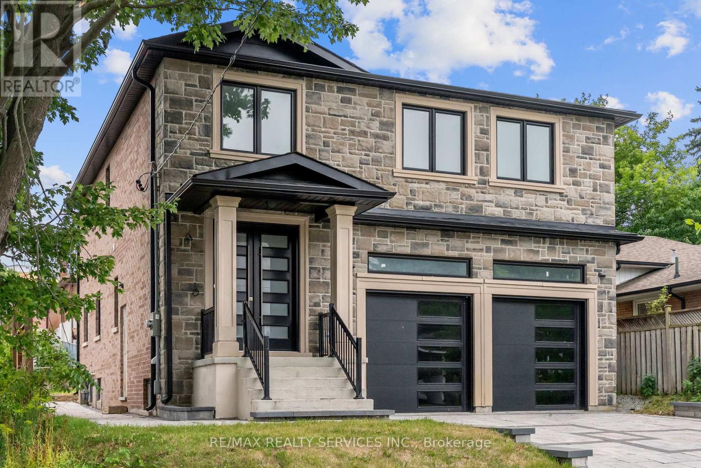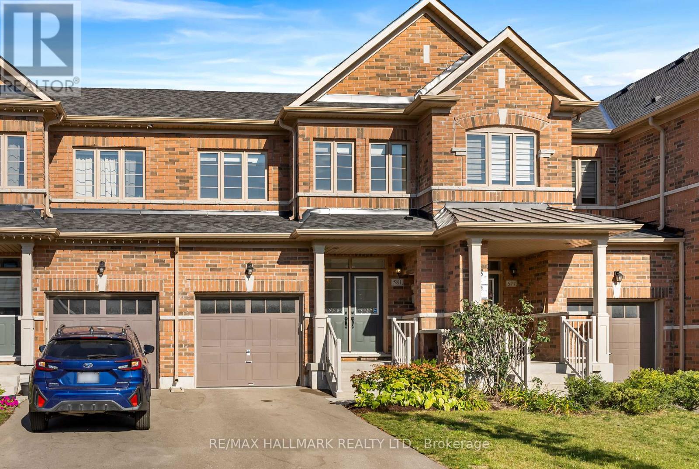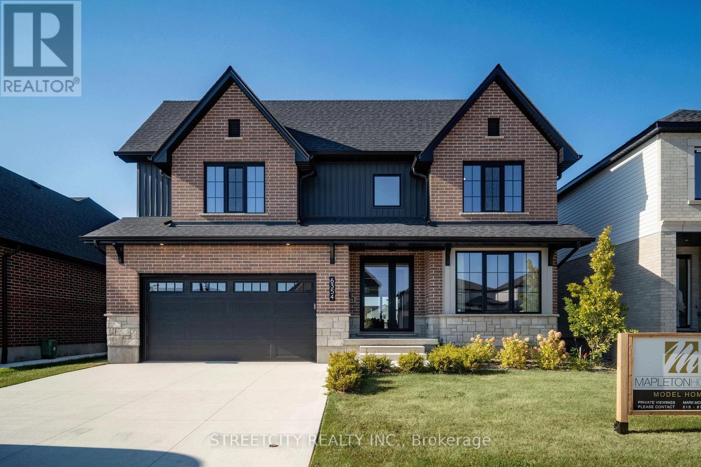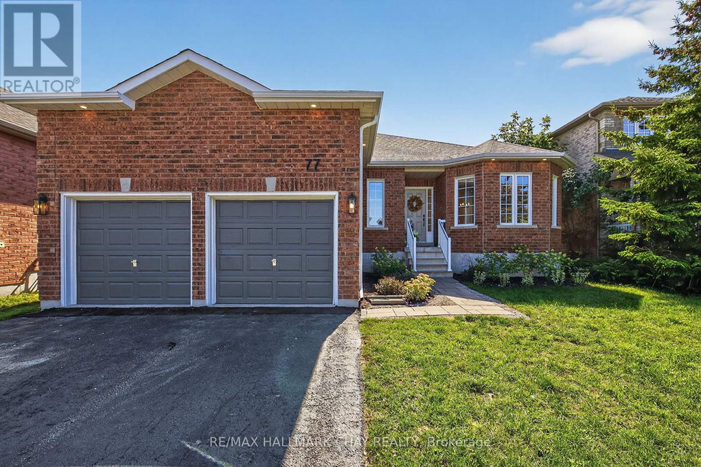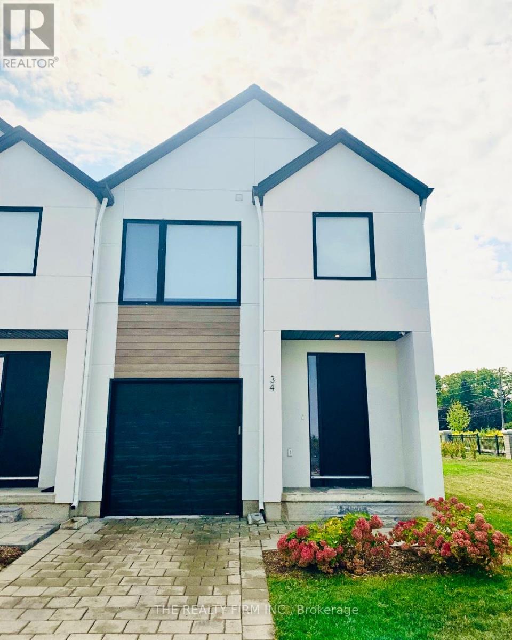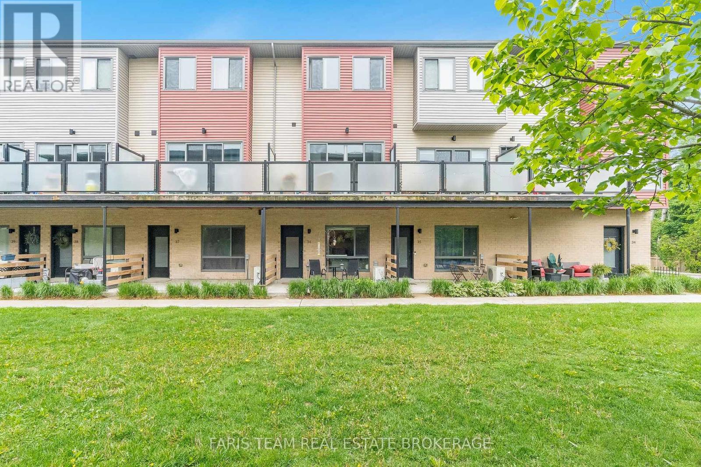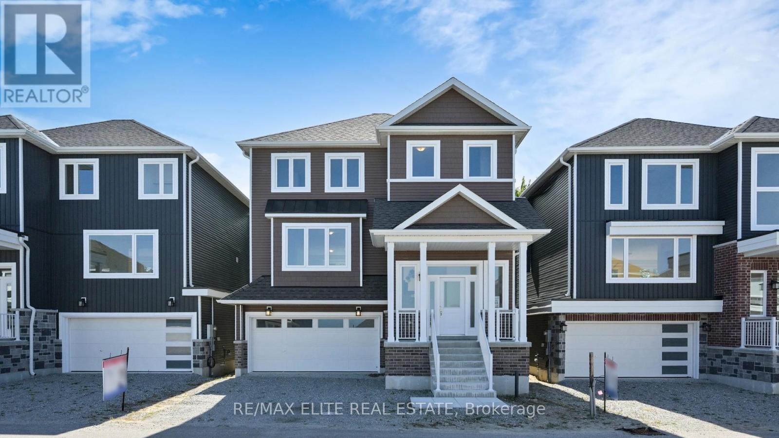- Houseful
- ON
- Wellington North
- Mount Forest
- 102 Byeland Dr
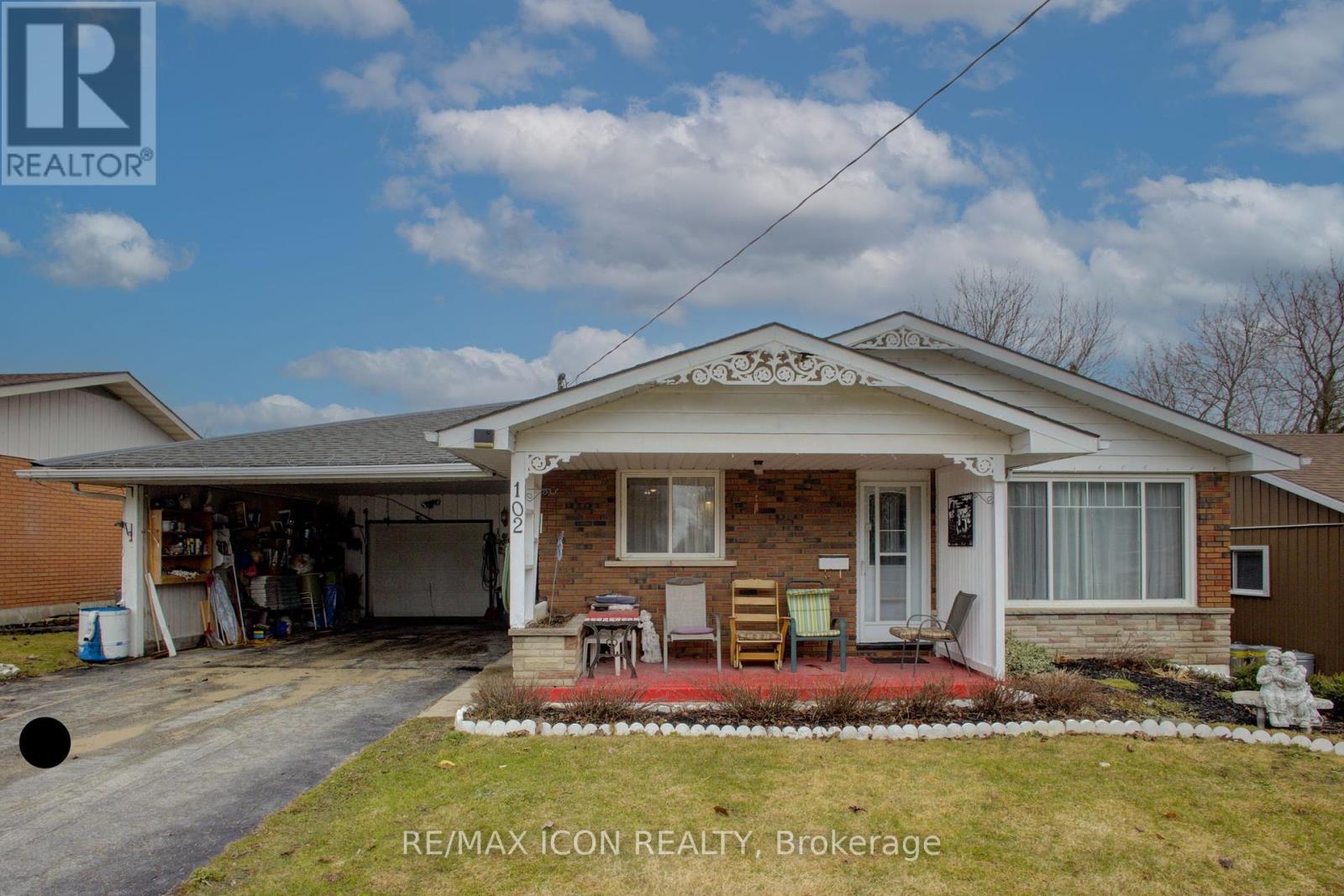
Highlights
Description
- Time on Housefulnew 1 hour
- Property typeSingle family
- StyleBungalow
- Neighbourhood
- Median school Score
- Mortgage payment
Welcome to this inviting 3-bedroom, 1-bath bungalow nestled on a quiet street in the friendly community of Mount Forest. Perfectly combining comfort, character, and convenience, this home is ready to welcome its next owners. Step inside and you'll find a bright, welcoming layout with plenty of space to relax. The retro-inspired rec room adds a touch of nostalgia and makes the perfect spot for game nights, hobbies, or simply unwinding with family and friends. Outside, enjoy the practicality of a carport to keep your vehicle protected year-round, plus a fantastic workshop that's ideal for DIY projects, storage, or creating your own hobby haven. Recent updates provide peace of mind, including: 220-amp electrical panel with welding plug in workshop, Steel roof on carport (west side), New basement windows, Roof (approx. 34 years old), New front door & window (2023), Laminate flooring in 2 bedrooms (2024), Fireplace (2022). Whether you're a first-time buyer, downsizer, or investor, this home checks all the boxes. With small-town charm, friendly neighbors, and amenities just minutes away, you'll love everything this property has to offer. (id:63267)
Home overview
- Cooling Window air conditioner
- Heat source Electric
- Heat type Baseboard heaters
- Sewer/ septic Sanitary sewer
- # total stories 1
- # parking spaces 5
- Has garage (y/n) Yes
- # full baths 1
- # total bathrooms 1.0
- # of above grade bedrooms 3
- Subdivision Mount forest
- Directions 2161866
- Lot size (acres) 0.0
- Listing # X12412965
- Property sub type Single family residence
- Status Active
- Utility 11.79m X 4.17m
Level: Basement - Other 1.75m X 2.36m
Level: Basement - Recreational room / games room 11.71m X 4.6m
Level: Basement - Primary bedroom 2.77m X 3.51m
Level: Main - Dining room 2.59m X 3.48m
Level: Main - Kitchen 3.56m X 3.45m
Level: Main - Bathroom 1.52m X 3.51m
Level: Main - 3rd bedroom 3.23m X 3.66m
Level: Main - Living room 4.88m X 4.75m
Level: Main - 2nd bedroom 3.38m X 3.66m
Level: Main
- Listing source url Https://www.realtor.ca/real-estate/28883392/102-byeland-drive-wellington-north-mount-forest-mount-forest
- Listing type identifier Idx

$-1,467
/ Month

