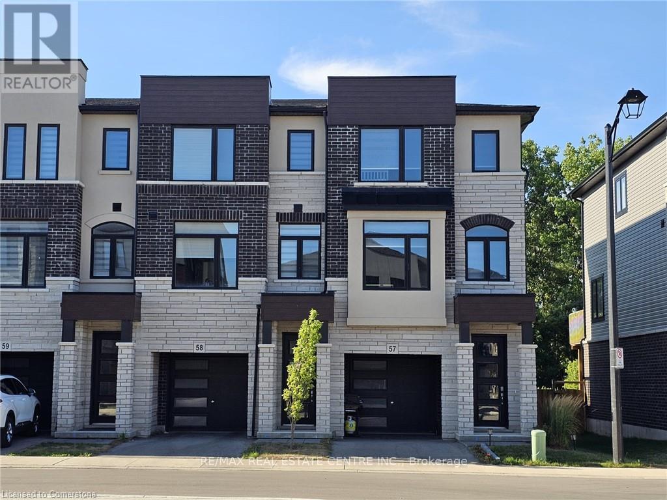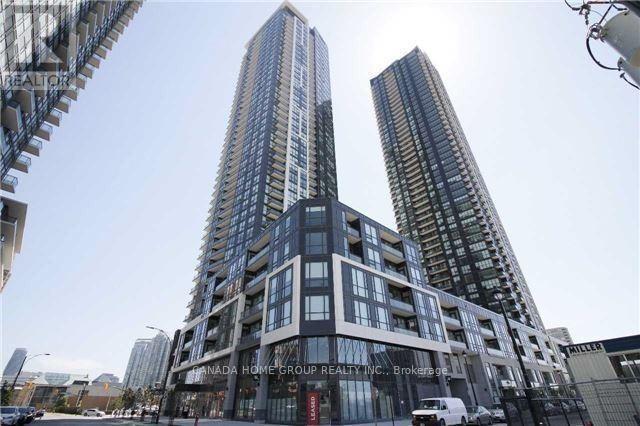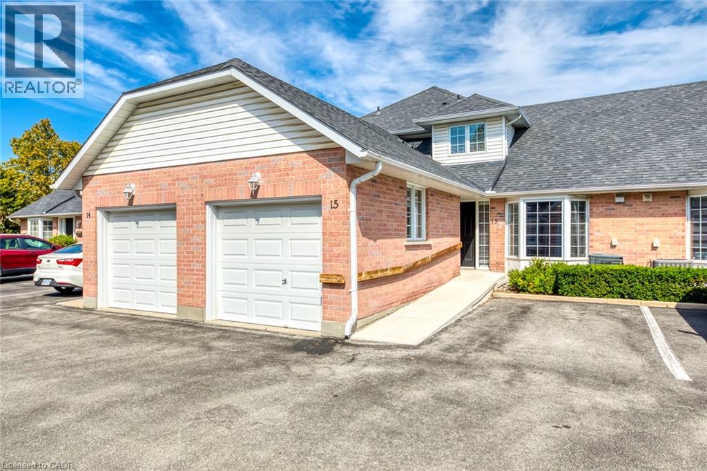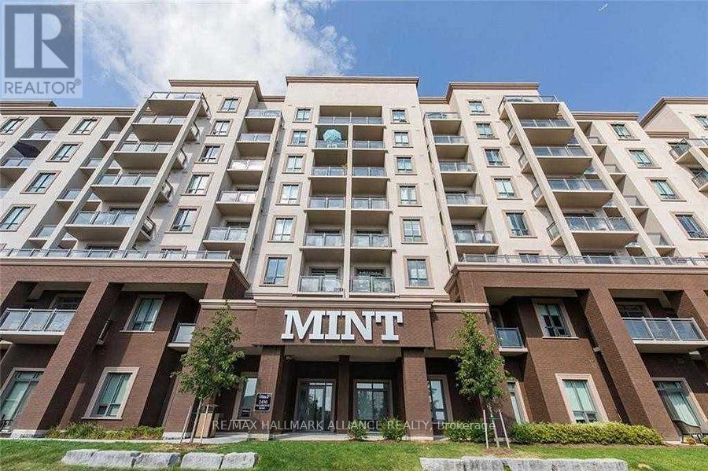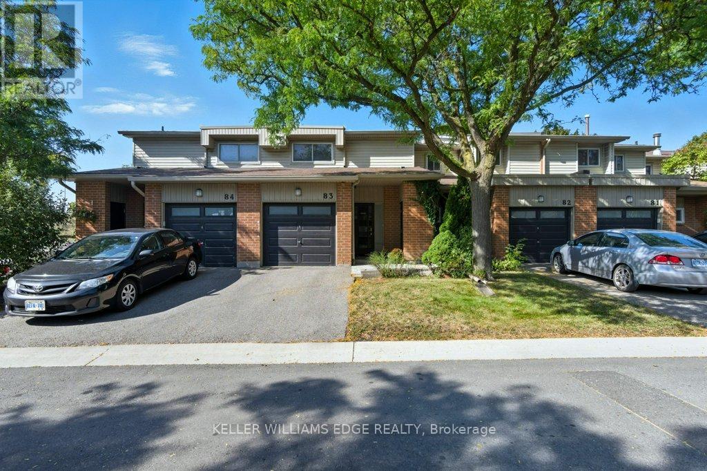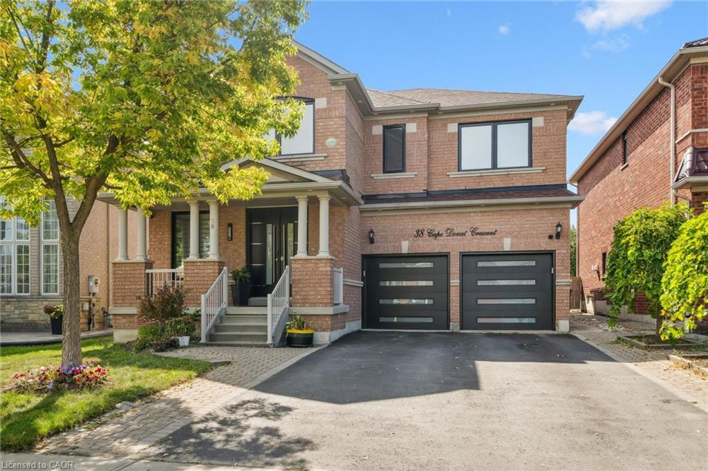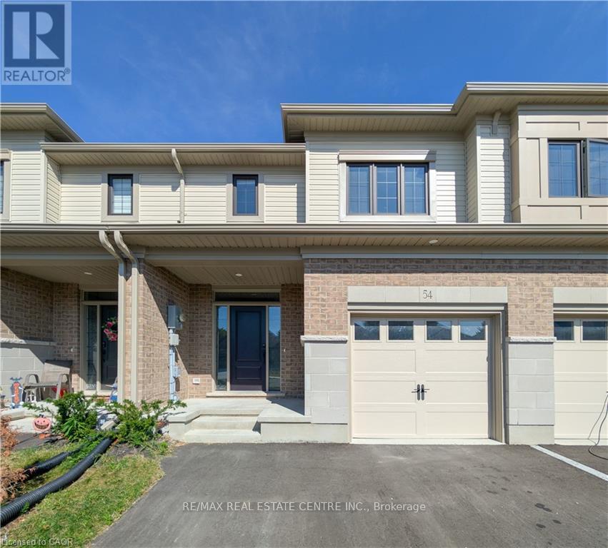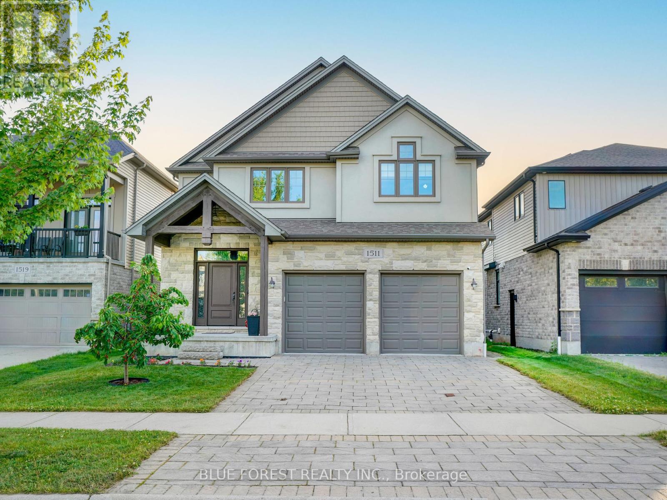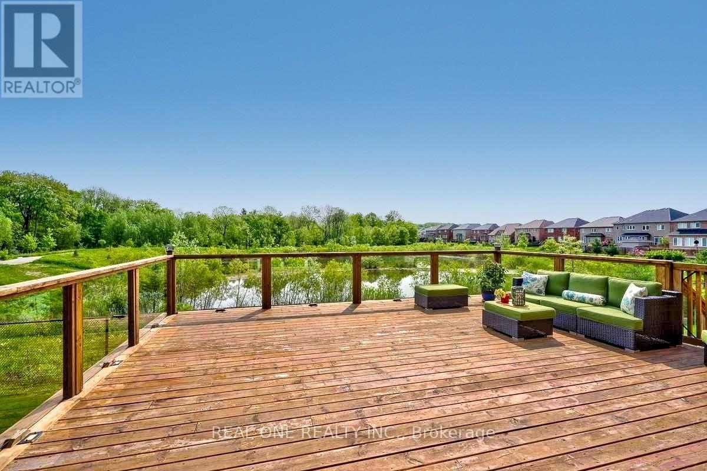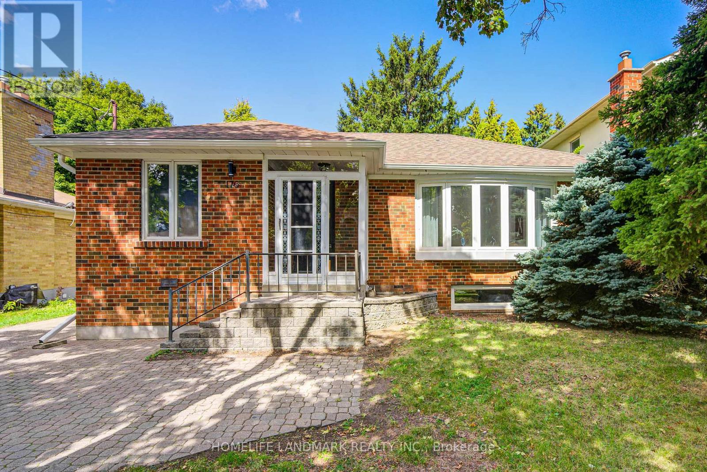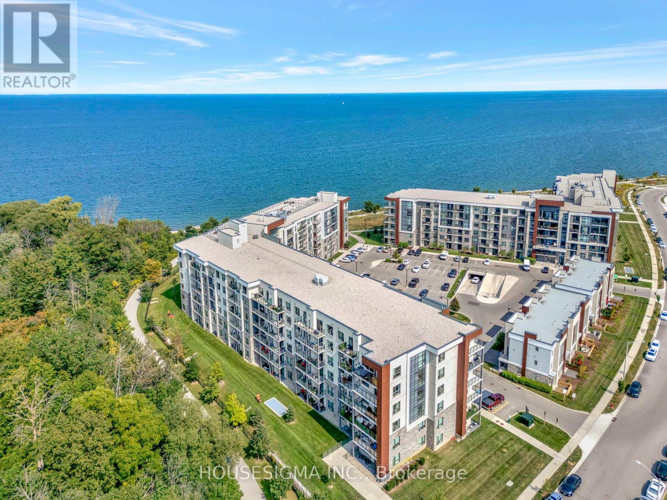- Houseful
- ON
- Wellington North
- Mount Forest
- 105 Connery Rd
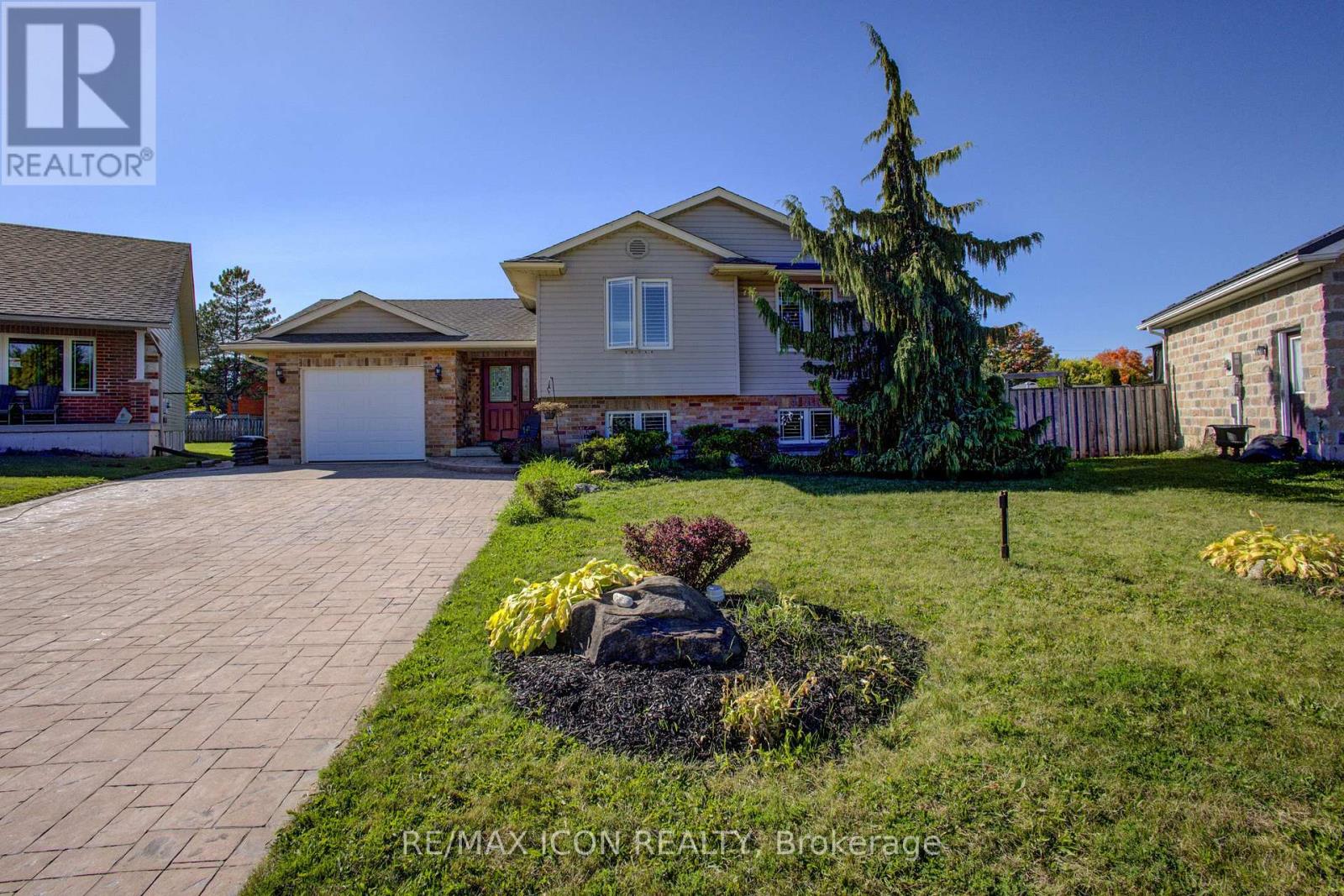
Highlights
Description
- Time on Housefulnew 1 hour
- Property typeSingle family
- StyleRaised bungalow
- Neighbourhood
- Median school Score
- Mortgage payment
Welcome to this spacious raised bungalow offering 5 bedrooms, ideal for families or those who love to host. Set on a generous .21-acre pie-shaped corner lot in one of Mount Forests most desirable neighbourhoods, this home combines space, comfort, and convenience. A stamped concrete driveway and walkway flow seamlessly around the side of the garage to the backyard. Enjoy summer evenings on the large deck, designed for entertaining, with a natural gas hookup for your BBQ. Recent updates include a brand new insulated garage door and a modern shower in the finished basement, adding both style and practicality. Beyond the property, Mount Forest offers a wonderful small-town lifestyle with big conveniences. Residents enjoy local parks, a splash pad, sports fields, and an active community centre. Downtown you'll find shops, restaurants, a hospital, schools, and charming local businesses. With year-round community events, scenic trails, and easy access to larger centres like Guelph, Orangeville, and Kitchener-Waterloo, Mount Forest is a place where families can truly feel at home. (id:63267)
Home overview
- Cooling Air exchanger
- Heat source Natural gas
- Heat type Forced air
- Sewer/ septic Sanitary sewer
- # total stories 1
- # parking spaces 5
- Has garage (y/n) Yes
- # full baths 2
- # total bathrooms 2.0
- # of above grade bedrooms 5
- Has fireplace (y/n) Yes
- Subdivision Mount forest
- Directions 2161866
- Lot size (acres) 0.0
- Listing # X12414016
- Property sub type Single family residence
- Status Active
- 5th bedroom 3.37m X 3.87m
Level: Basement - Bathroom 2.22m X 2.76m
Level: Basement - 4th bedroom 3.34m X 3.87m
Level: Basement - Utility 3.33m X 3.68m
Level: Basement - Recreational room / games room 7.06m X 4.59m
Level: Basement - Bathroom 3.44m X 2.51m
Level: Main - Primary bedroom 3.44m X 4.29m
Level: Main - Dining room 3.44m X 3.14m
Level: Main - 2nd bedroom 3.07m X 3.4m
Level: Main - Kitchen 3.44m X 3.85m
Level: Main - 3rd bedroom 2.69m X 2.81m
Level: Main - Living room 3.79m X 7.38m
Level: Main
- Listing source url Https://www.realtor.ca/real-estate/28885581/105-connery-road-wellington-north-mount-forest-mount-forest
- Listing type identifier Idx

$-1,760
/ Month

