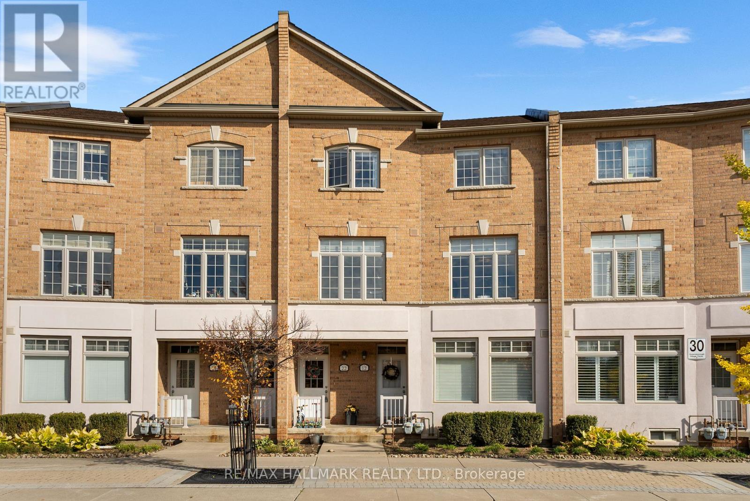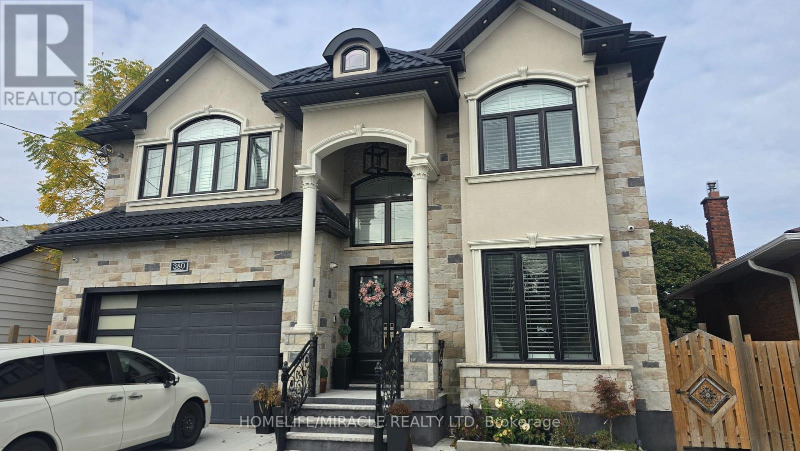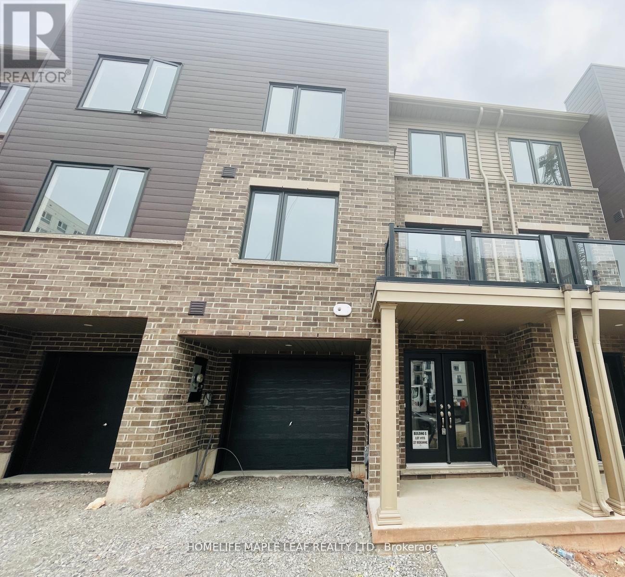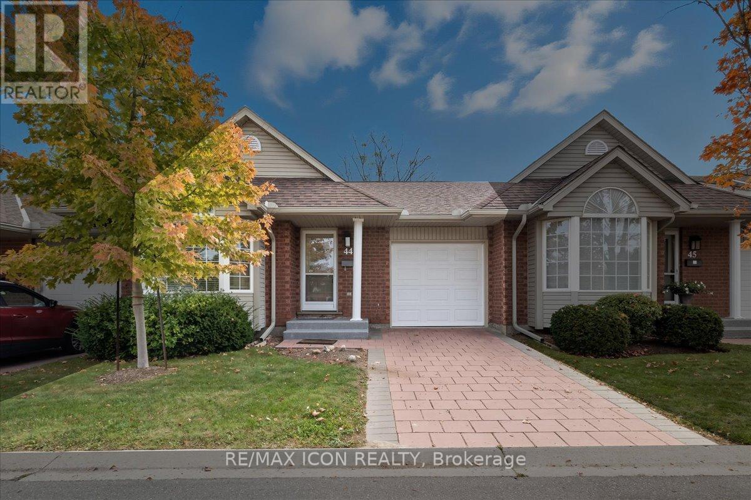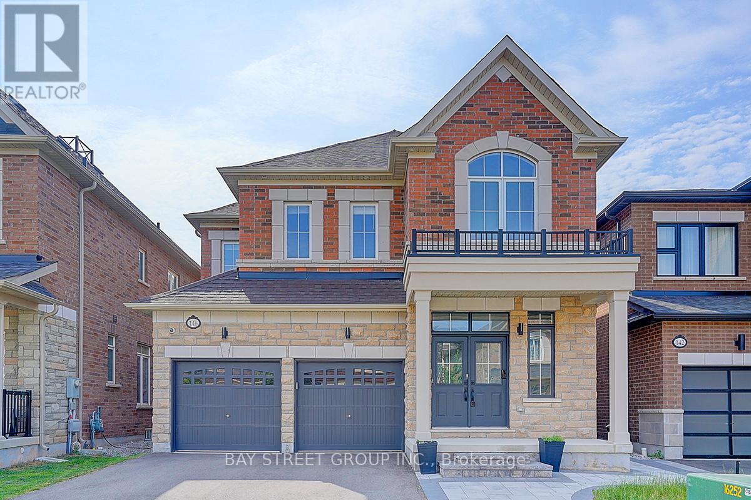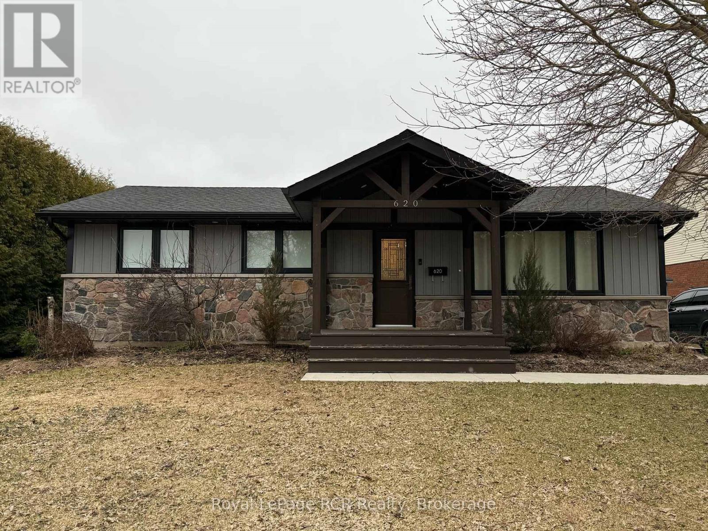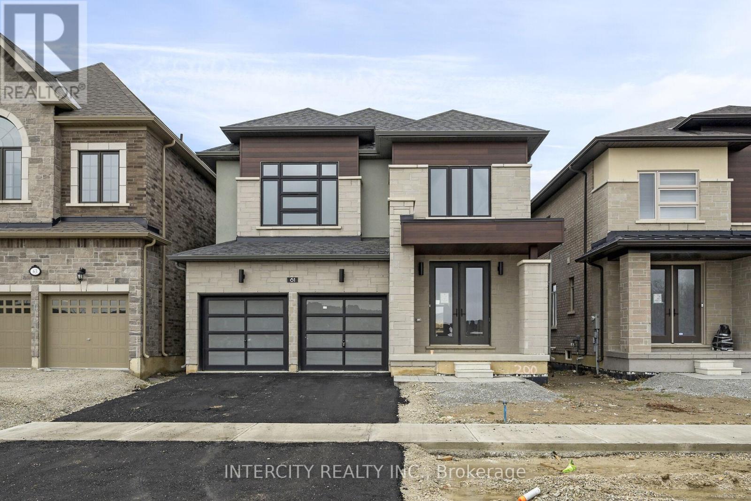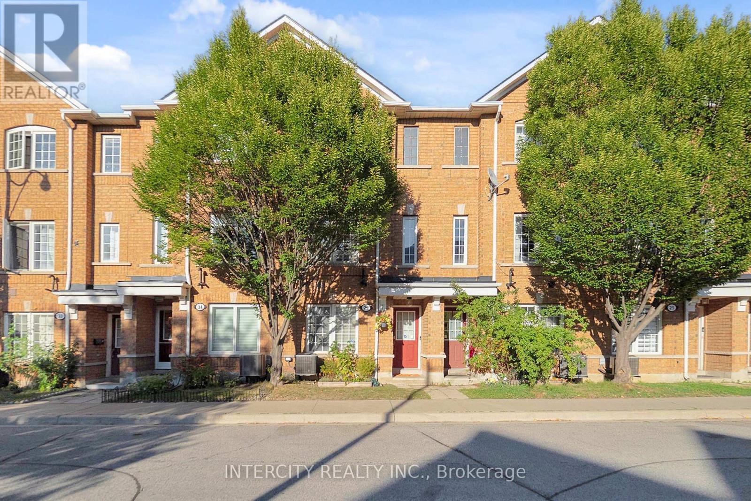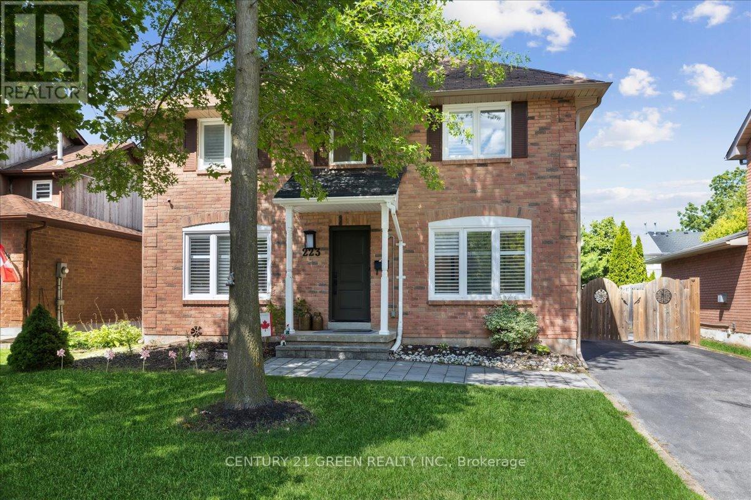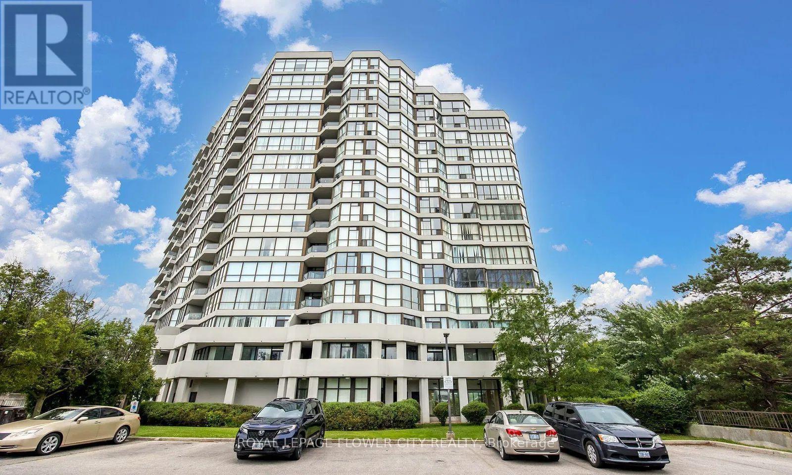- Houseful
- ON
- Wellington North
- Mount Forest
- 120 Owen Rd
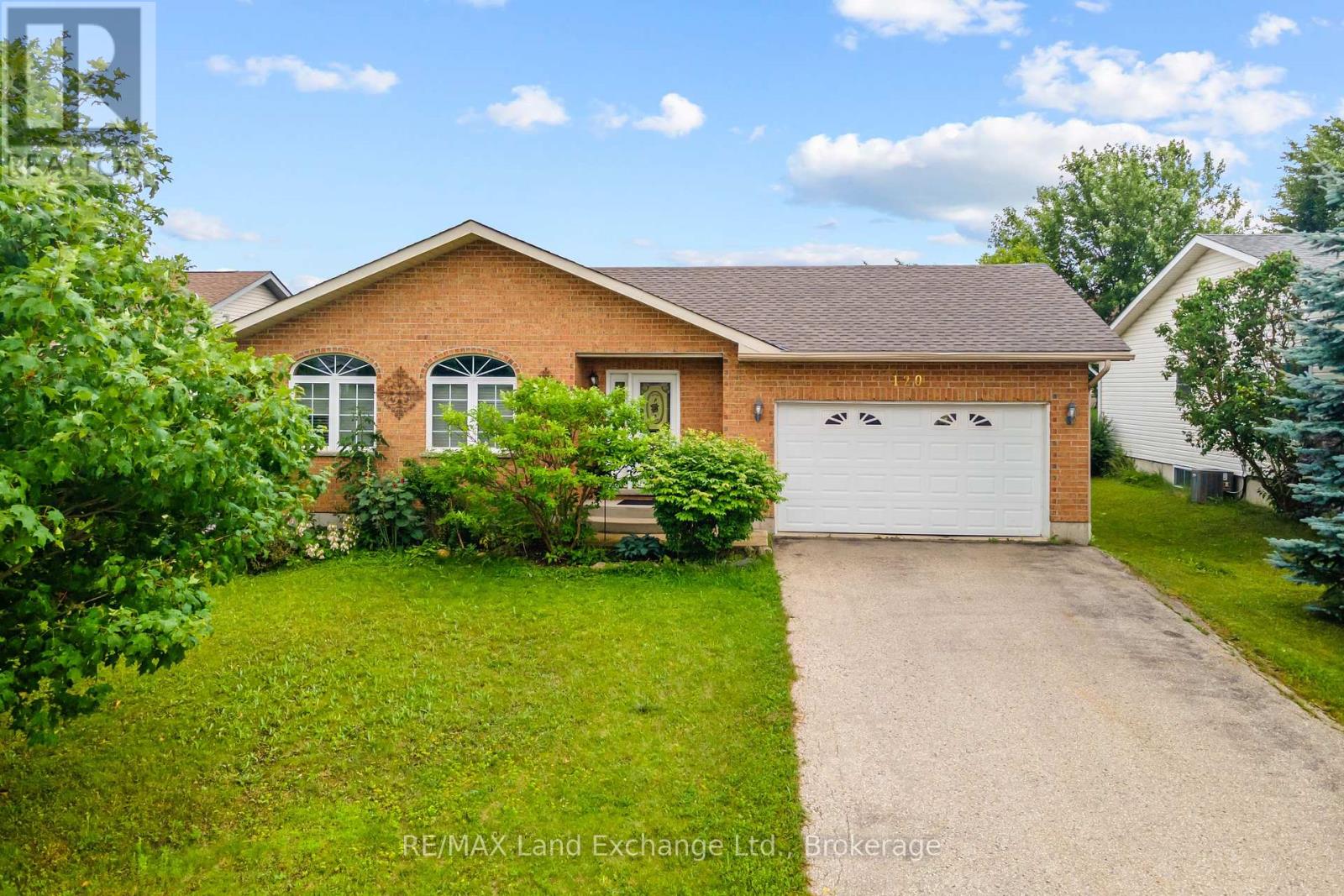
Highlights
Description
- Time on Houseful122 days
- Property typeSingle family
- StyleBungalow
- Neighbourhood
- Median school Score
- Mortgage payment
Welcome to 120 Owen Road, a beautifully maintained bungalow located in a quiet, family-friendly neighborhood in Mount Forest. This inviting home offers plenty of living space on the main floor, featuring three spacious bedrooms, and a bright, functional layout perfect for families or retirees alike.The lower level adds more finished area and boasts excellent development potential, ideal for creating an in-law suite or additional living space. If you're looking for multigenerational living, the layout offers flexibility to suit your needs.Enjoy the outdoors in the ample backyard, perfect for gardening, entertaining, or relaxing in the fresh air. The property also includes an attached garage for convenient parking and storage.Don't miss this fantastic opportunity to own a move-in ready home in one of Mount Forests most desirable areas. (id:63267)
Home overview
- Cooling Central air conditioning, air exchanger
- Heat source Natural gas
- Heat type Forced air
- Sewer/ septic Sanitary sewer
- # total stories 1
- # parking spaces 5
- Has garage (y/n) Yes
- # full baths 2
- # total bathrooms 2.0
- # of above grade bedrooms 3
- Subdivision Mount forest
- Lot size (acres) 0.0
- Listing # X12237094
- Property sub type Single family residence
- Status Active
- Other 3.96m X 5.63m
Level: Lower - Bathroom 2.56m X 1.87m
Level: Lower - Laundry 3.96m X 1.93m
Level: Lower - Other 2.63m X 2.2m
Level: Lower - Utility 2.99m X 5.06m
Level: Lower - Office 3.04m X 3.81m
Level: Lower - Family room 3.7m X 3.63m
Level: Lower - Bedroom 3.6m X 2.92m
Level: Main - Bedroom 3.22m X 2.92m
Level: Main - Foyer 1.93m X 1.52m
Level: Main - Dining room 6.35m X 3.98m
Level: Main - Bathroom 4.06m X 1.72m
Level: Main - Primary bedroom 3.4m X 4.44m
Level: Main - Kitchen 4.06m X 4.06m
Level: Main
- Listing source url Https://www.realtor.ca/real-estate/28502856/120-owen-road-wellington-north-mount-forest-mount-forest
- Listing type identifier Idx

$-2,000
/ Month

