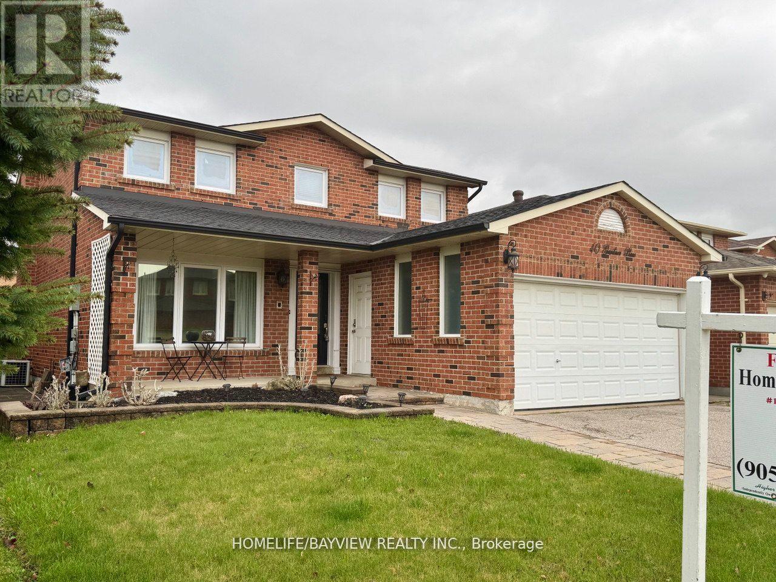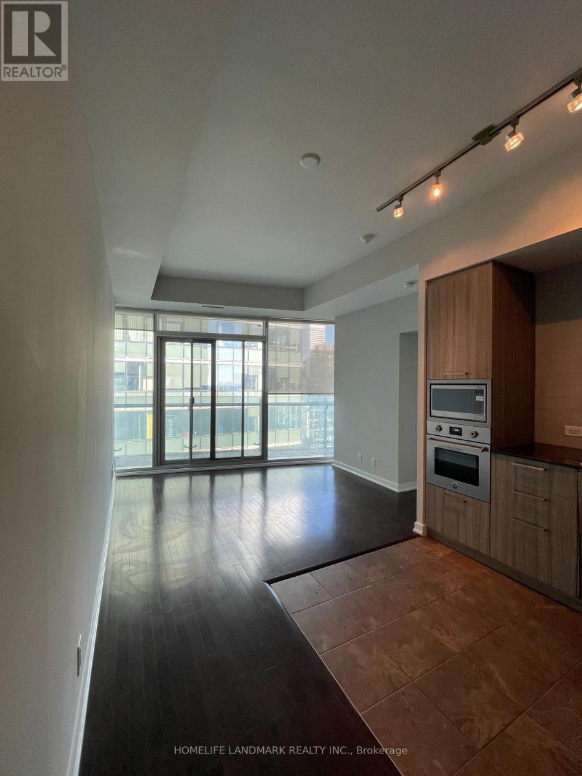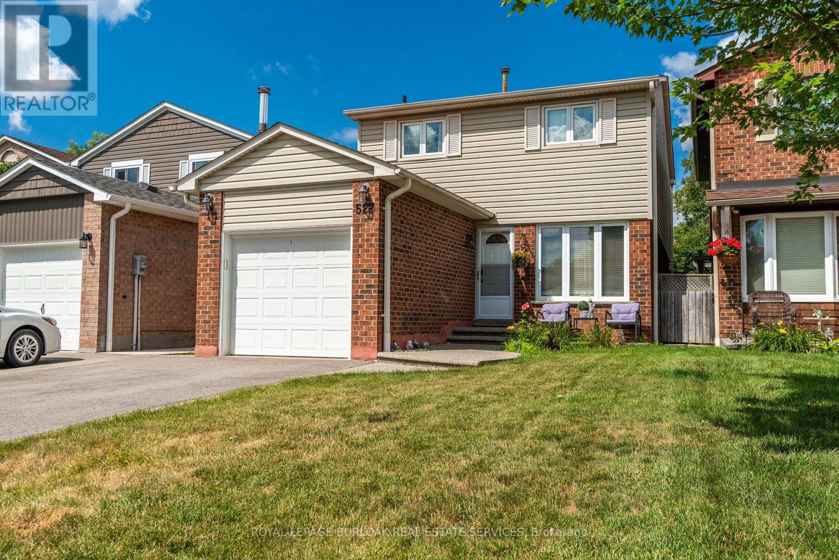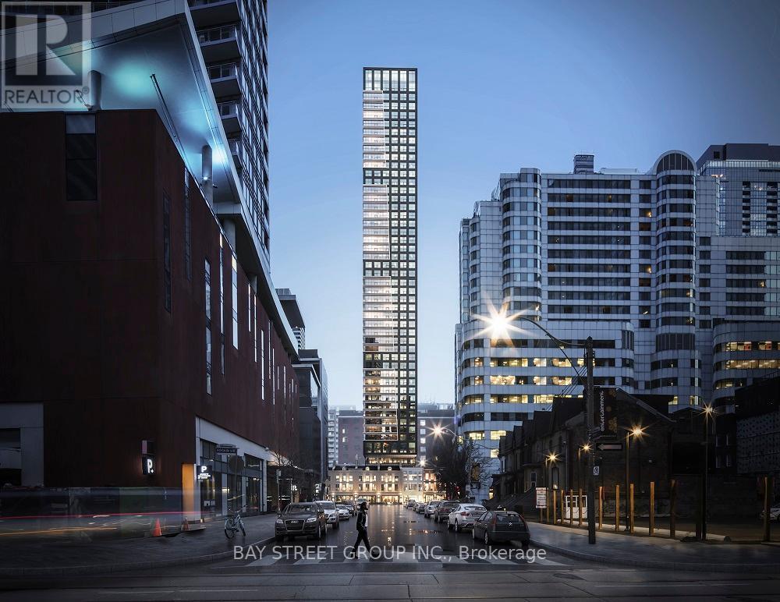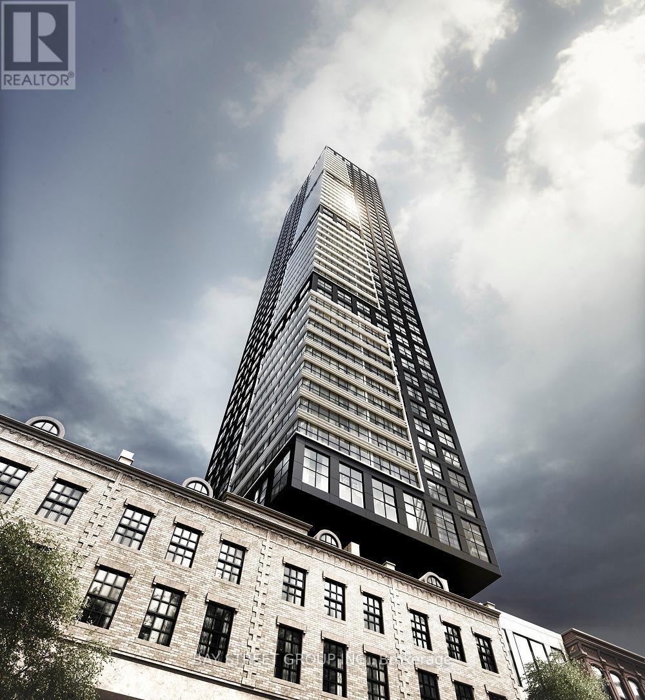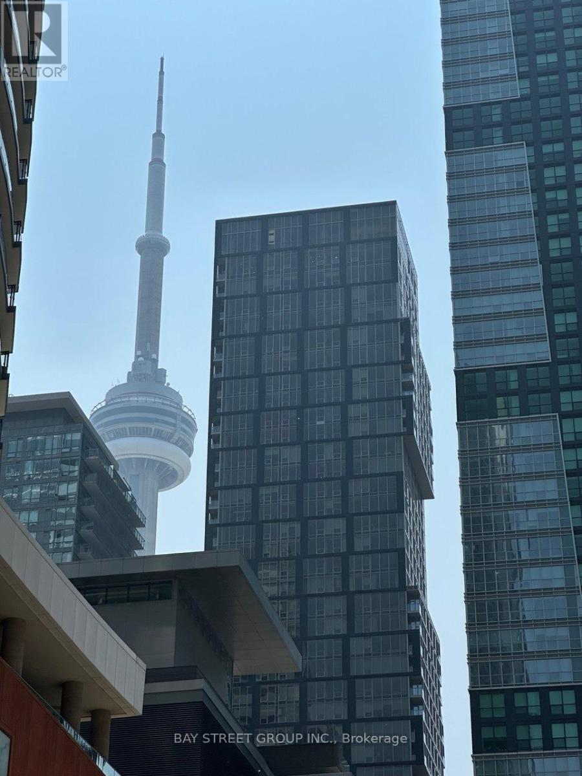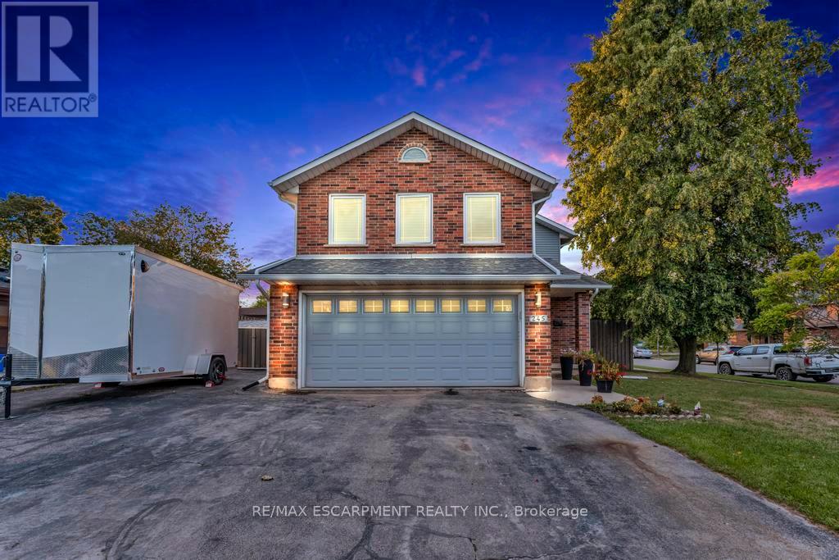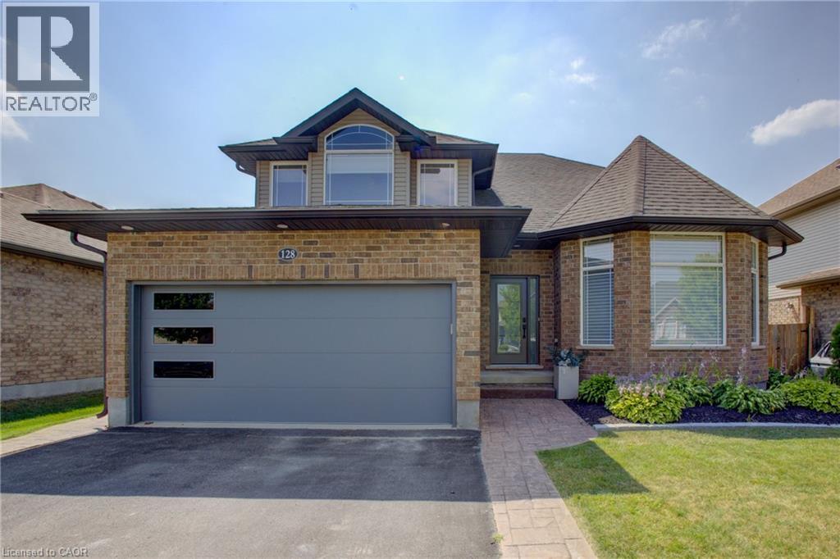
Highlights
Description
- Home value ($/Sqft)$309/Sqft
- Time on Houseful52 days
- Property typeSingle family
- Style2 level
- Neighbourhood
- Median school Score
- Year built2015
- Mortgage payment
Welcome to 128 Schmidt Drive where magazine worthy upgrades, thoughtful design, and a fully finished layout set this home apart. With over 3,200 sq ft of finished living space, 5 bedrooms and 4 bathrooms, there's room here for every stage of life. Inside you'll appreciate the custom details throughout: Hunter Douglas blinds, LVP flooring, and built in California closets in key spaces, not to mention all new light fixtures and fresh paint. The gorgeous kitchen includes amazing upgraded built in appliances, lots of island seating for entertaining friends and family, plus floor-to-ceiling cabinetry with no lack of storage or prep room. Upstairs features four generous bedrooms including a stylish primary suite with walk-in closet and spa like ensuite. The finished basement offers even more flexibility with a rec room, 5th bedroom, full bath with heated floors, and a dedicated workshop space. Outside, the oversized 149' deep lot offers privacy and space for future plans...think pool, play, or dream garden. Composite decking, storage shed and lots of room to create your own special space in the great outdoors. While new construction continues just around the corner, this home is already move-in ready and loaded with value. (id:63267)
Home overview
- Cooling Central air conditioning
- Heat source Natural gas
- Heat type Forced air
- Sewer/ septic Municipal sewage system
- # total stories 2
- # parking spaces 6
- Has garage (y/n) Yes
- # full baths 3
- # half baths 1
- # total bathrooms 4.0
- # of above grade bedrooms 5
- Has fireplace (y/n) Yes
- Community features Community centre
- Subdivision 71 - arthur
- Lot size (acres) 0.0
- Building size 3232
- Listing # 40751028
- Property sub type Single family residence
- Status Active
- Primary bedroom 4.496m X 4.064m
Level: 2nd - Bedroom 3.759m X 3.023m
Level: 2nd - Full bathroom 4.216m X 1.651m
Level: 2nd - Bedroom 3.734m X 3.302m
Level: 2nd - Bathroom (# of pieces - 5) 4.47m X 4.394m
Level: 2nd - Bedroom 3.327m X 2.997m
Level: 2nd - Bathroom (# of pieces - 3) 2.769m X 1.397m
Level: Basement - Utility 5.436m X 3.581m
Level: Basement - Workshop 3.835m X 1.829m
Level: Basement - Recreational room 10.566m X 3.886m
Level: Basement - Bedroom 3.607m X 2.743m
Level: Basement - Dining room 6.325m X 3.937m
Level: Main - Living room 5.639m X 3.962m
Level: Main - Kitchen 4.877m X 3.175m
Level: Main - Breakfast room 4.877m X 1.88m
Level: Main - Bathroom (# of pieces - 2) 2.083m X 0.762m
Level: Main - Laundry 2.261m X 2.565m
Level: Main
- Listing source url Https://www.realtor.ca/real-estate/28605356/128-schmidt-drive-arthur
- Listing type identifier Idx

$-2,666
/ Month

