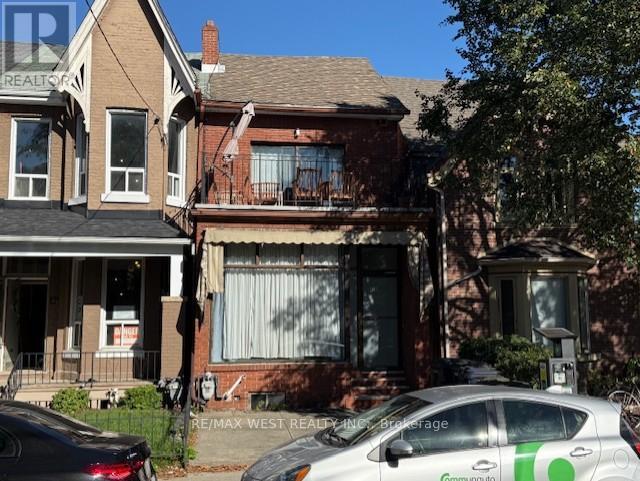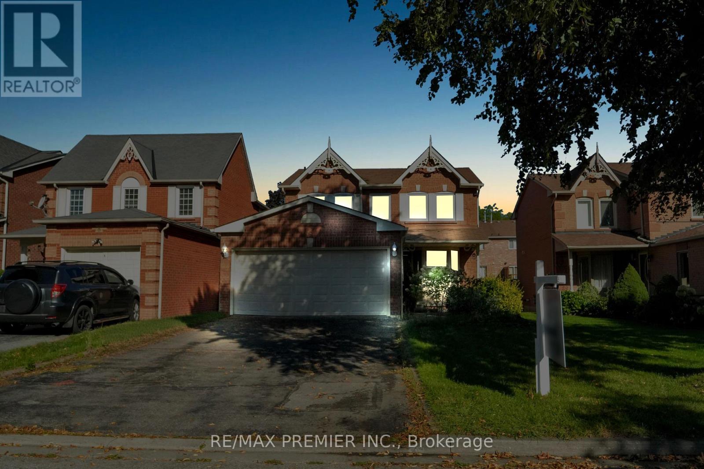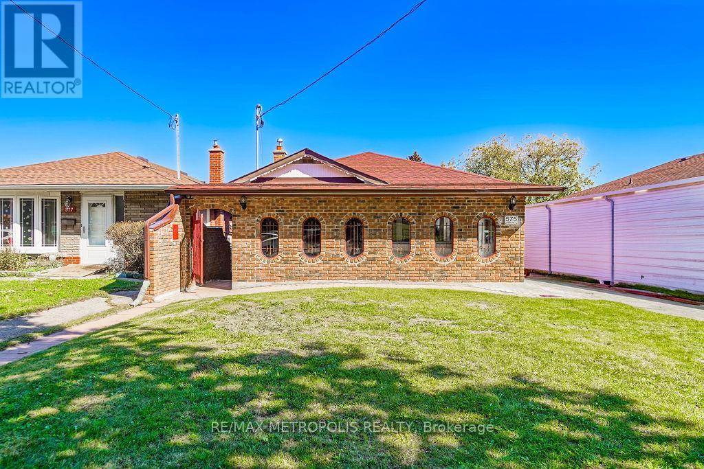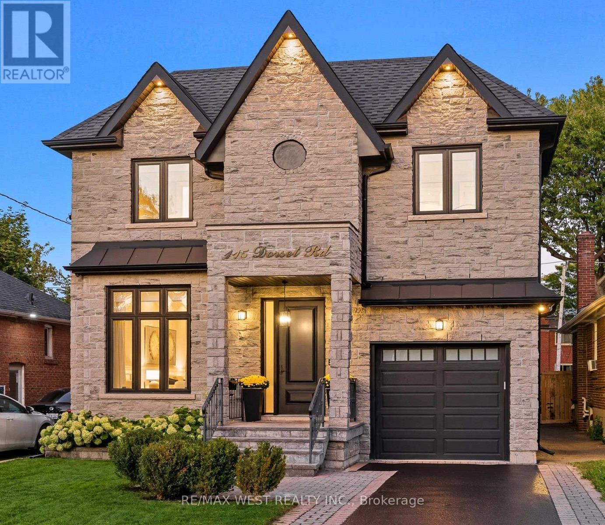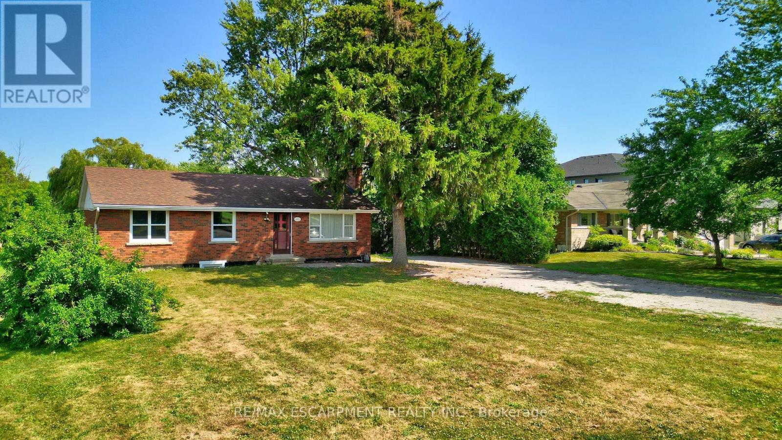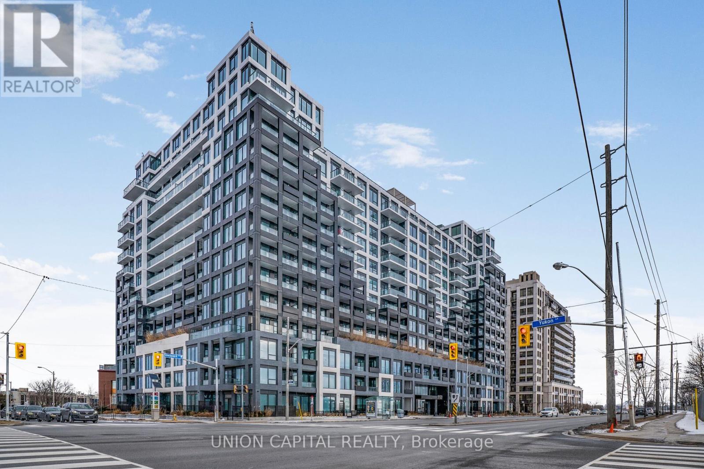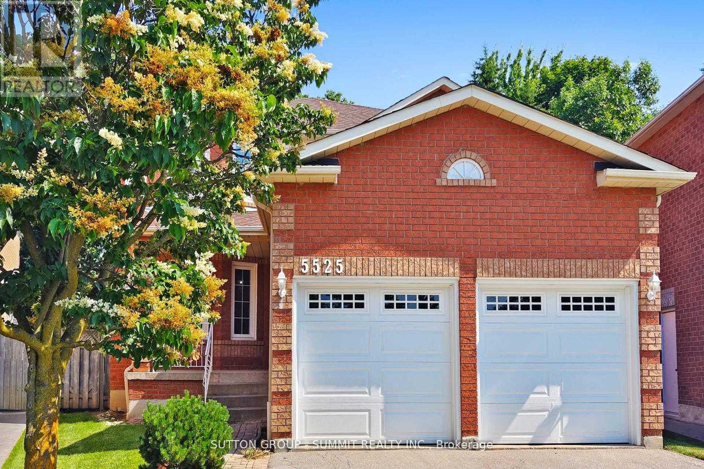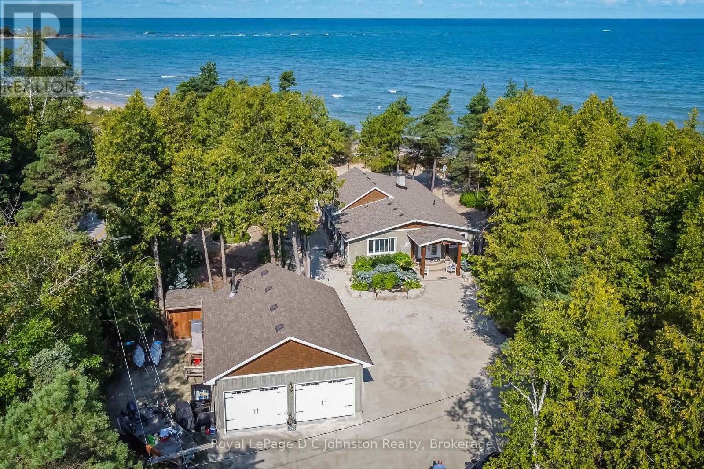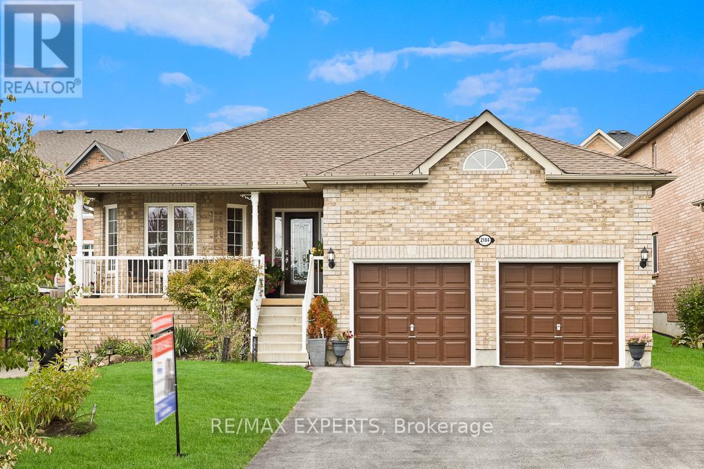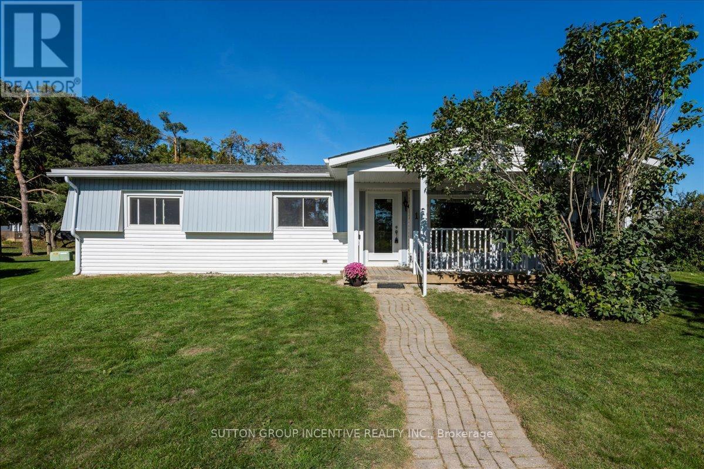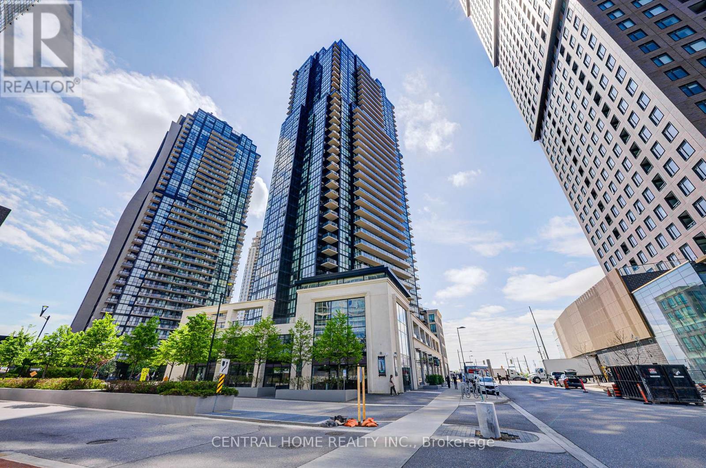- Houseful
- ON
- Wellington North
- Arthur
- 133 Schmidt Dr
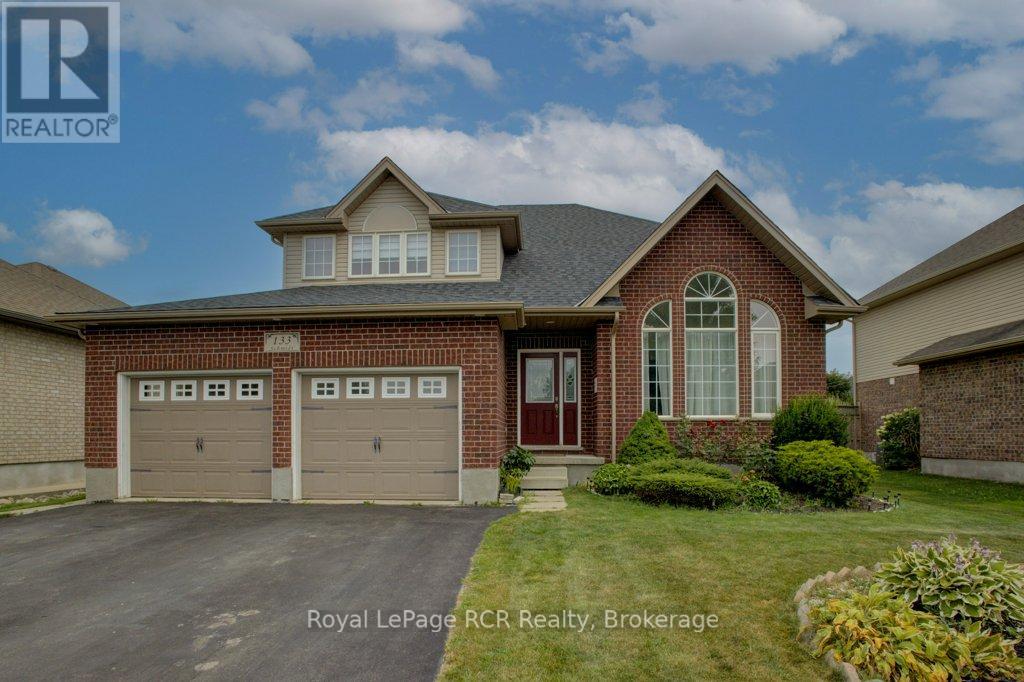
Highlights
Description
- Time on Houseful56 days
- Property typeSingle family
- Neighbourhood
- Median school Score
- Mortgage payment
Welcome to your new home in the desirable community of Arthur, Ontario! This charming 2-storey residence offers the perfect blend of family-friendly living and modern comfort.Step inside to discover a thoughtfully designed main floor. A formal living room provides a quiet space for relaxation or entertaining guests, while the open-concept kitchen, dining area, and second living room form the heart of the home. This bright and spacious area is ideal for everyday family life and gathering with friends. A convenient powder room is also located on this level.Upstairs, you'll find four generously sized bedrooms, providing ample space for everyone in the family. The lower level extends your living space with a bright and inviting basement that benefits from good natural light. It features an additional bedroom, a full bathroom, and a versatile rec room, perfect for a home theater, gym, or play area.Venture outside from the main floor to a private patio, which opens to a large, fully-fenced backyarda perfect setting for summer barbecues, children's playtime, and enjoying the outdoors.This home is situated in a highly sought-after area of Arthur, offering a wonderful community atmosphere and convenient access to local amenities. With its functional layout and abundance of space, this property is ready to welcome its next family. (id:63267)
Home overview
- Cooling Central air conditioning
- Heat source Natural gas
- Heat type Forced air
- Sewer/ septic Sanitary sewer
- # total stories 2
- # parking spaces 6
- Has garage (y/n) Yes
- # full baths 3
- # half baths 1
- # total bathrooms 4.0
- # of above grade bedrooms 5
- Has fireplace (y/n) Yes
- Subdivision Arthur
- Directions 1978913
- Lot size (acres) 0.0
- Listing # X12334928
- Property sub type Single family residence
- Status Active
- Bedroom 3.05m X 4.41m
Level: 2nd - Bathroom 2.49m X 4.37m
Level: 2nd - Bedroom 3.39m X 4.34m
Level: 2nd - Primary bedroom 4.5m X 4.68m
Level: 2nd - Bedroom 3.49m X 4.12m
Level: 2nd - Bathroom 4.14m X 4.13m
Level: 2nd - Utility 6.5m X 3.34m
Level: Basement - Laundry 3.71m X 4m
Level: Basement - Bedroom 3.89m X 3.64m
Level: Basement - Recreational room / games room 7.62m X 4.44m
Level: Basement - Bathroom 2.69m X 2.13m
Level: Basement - Kitchen 3.03m X 4.55m
Level: Main - Family room 4.97m X 4.55m
Level: Main - Dining room 3.2m X 5.93m
Level: Main - Living room 4m X 6.81m
Level: Main - Mudroom 2.17m X 2.65m
Level: Main - Foyer 2.06m X 2.38m
Level: Main - Bathroom 2.1m X 0.81m
Level: Main
- Listing source url Https://www.realtor.ca/real-estate/28712822/133-schmidt-drive-wellington-north-arthur-arthur
- Listing type identifier Idx

$-2,227
/ Month

